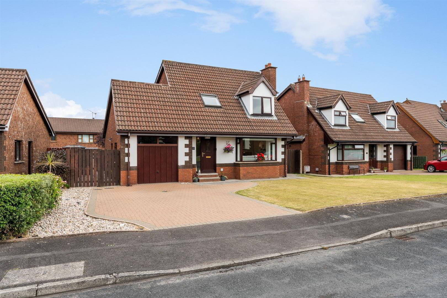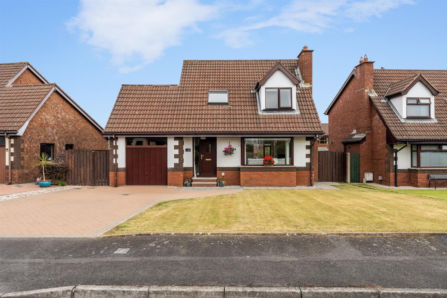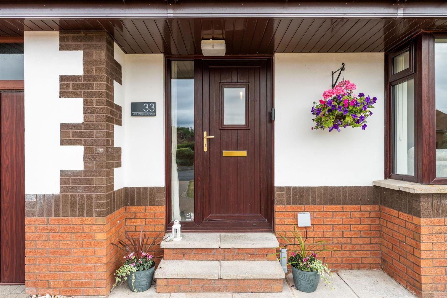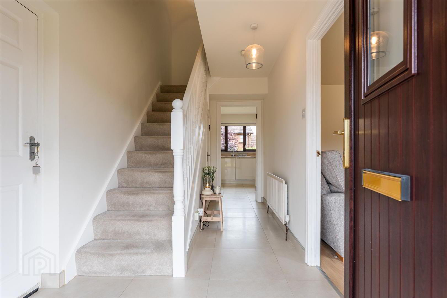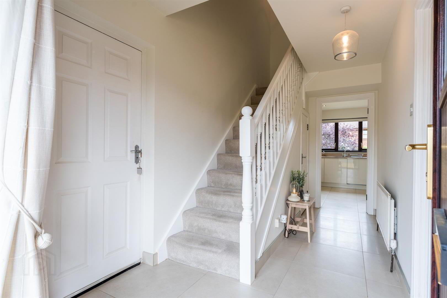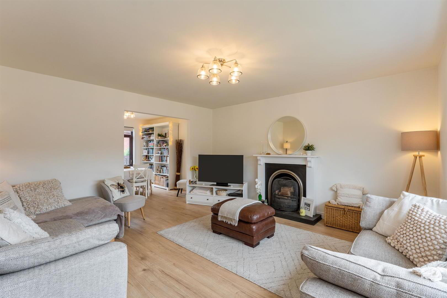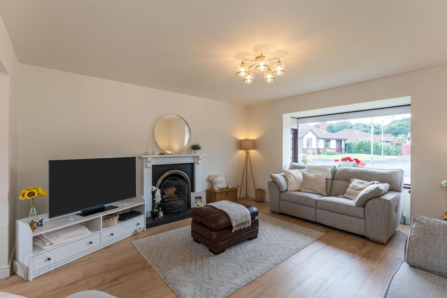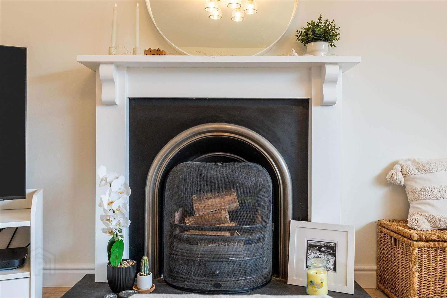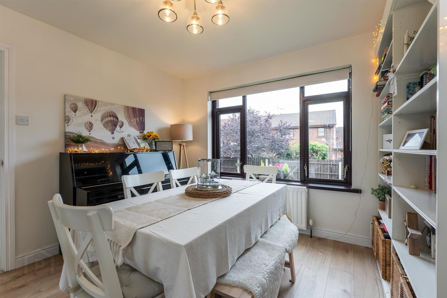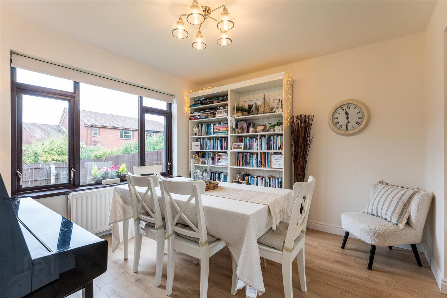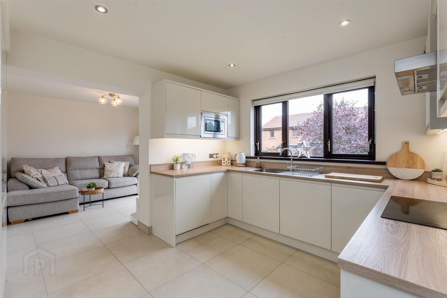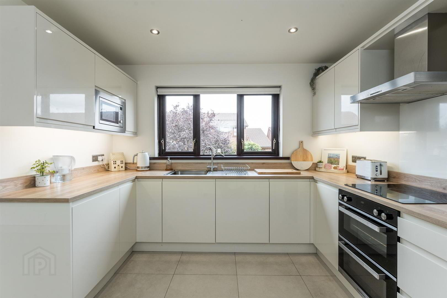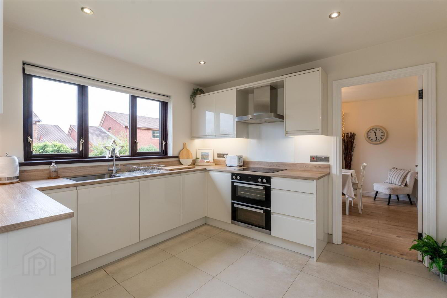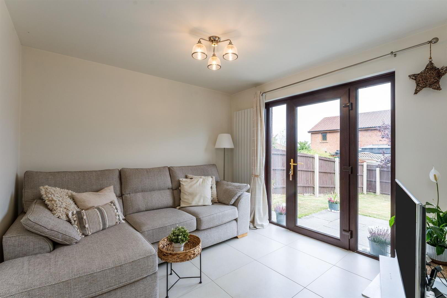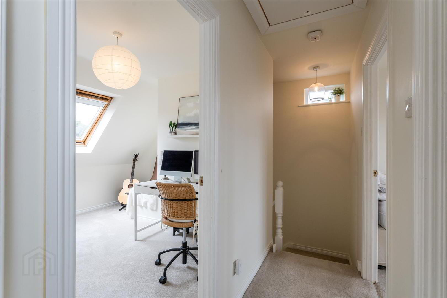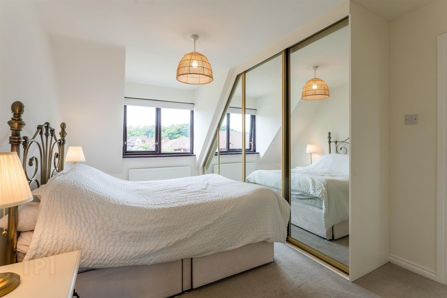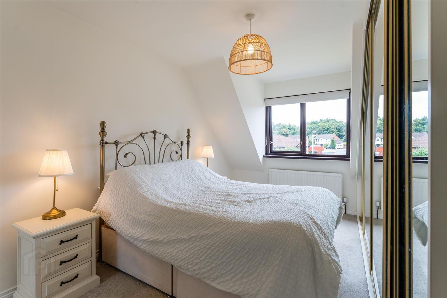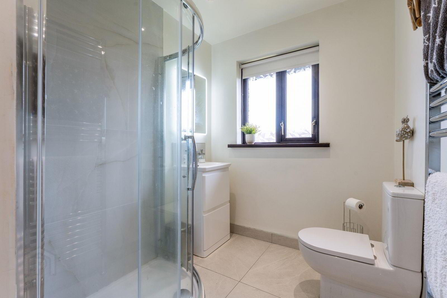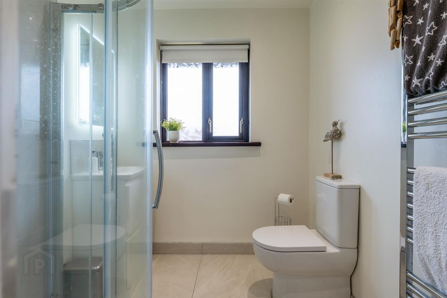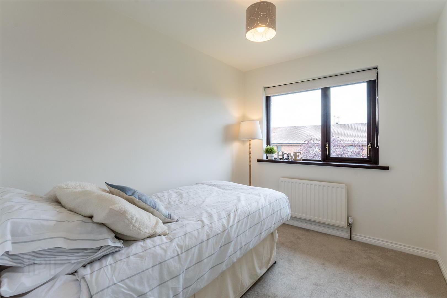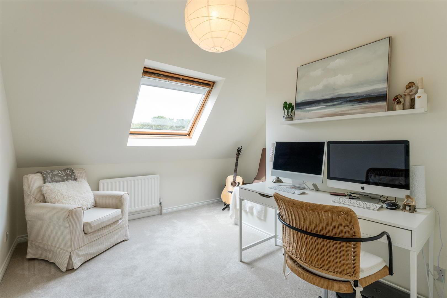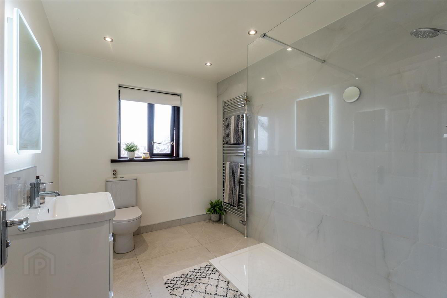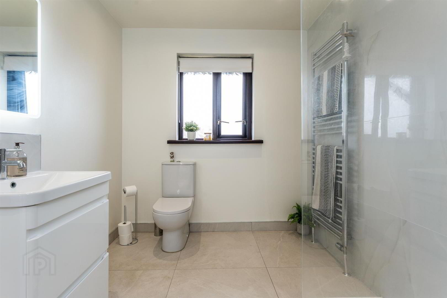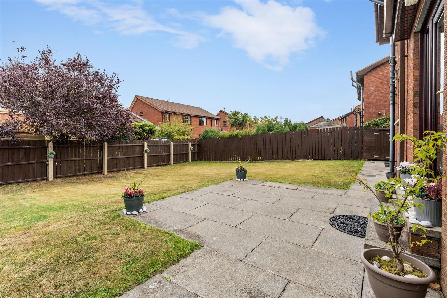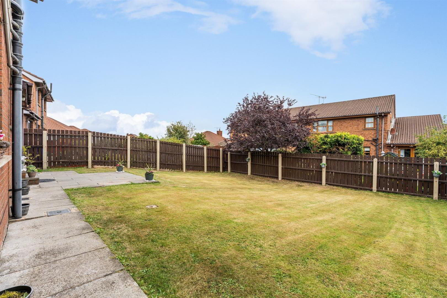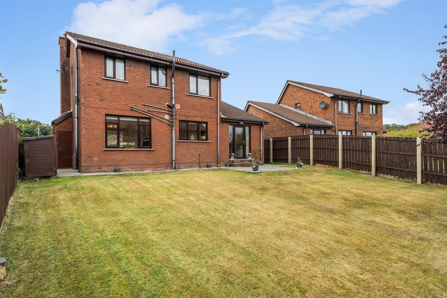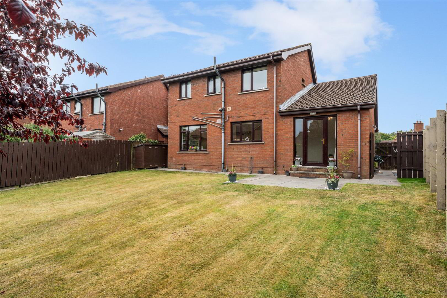For sale
Added 11 hours ago
33 Lord Wardens Grange, Bangor, BT19 1YN
Offers Over £280,000
Property Overview
Status
For Sale
Style
Detached House
Bedrooms
3
Bathrooms
2
Receptions
2
Property Features
Tenure
Leasehold
Broadband
*³
Property Financials
Price
Offers Over £280,000
Stamp Duty
Rates
£1,621.46 pa*¹
Typical Mortgage
Additional Information
- Well Presented Throughout
- 3 Bedrooms (Ensuite)
- 2+ Reception Rooms
- uPVC Double Glazing
- Phoenix Gas Heating System
- Cream Gloss Kitchen
- Modern Shower Room
- Attached Garage
- Popular Location
We feel strongly you'd be doing yourself a injustice if you didn't at least come and look at what's on offer, but be warned, if you do, you'll undoubtedly want what you see.
- ACCOMMODATION
- uPVC double glazed entrance door with double glazed side panel into ...
- ENTRANCE HALL
- Understairs storage cupboard. Ceramic tiled floor.
- LOUNGE 5.00m into bay x 4.45m (16'5" into bay x 14'7")
- Open fireplace with slate surround and hearth. Laminated wood floor. TV point.
- DINING AREA 3.25m x 3.23m (10'8" x 10'7")
- Laminated wood floor.
- KITCHEN 3.25m x 3.15m (10'8" x 10'4")
- Range of cream gloss high and low level cupboards and drawers with oak work surfaces. Normende ceramic 4 ring hob and oven under. Built-in microwave. Extractor canopy with integrated fan and light. Integrated dishwasher and fridge. Single drainer stainless steel sink unit with mixer taps. Ceramic tiled floor. 4 Downlights.
- FAMILY ROOM 3.05m x 3.02m (10'0" x 9'11")
- Ceramic tiled floor.
- STAIRS TO LANDING
- BEDROOM 1 4.65m x 2.97m (15'3" x 9'9")
- ENSUITE
- Comprising: Corner shower with thermostatic shower over and drencher. Vanity unit with inset wash hand basin and mixer taps. W.C. Part tiled walls. Ceramic tiled floor. 3 Downlights. Chrome heated towel rail. Built-in hotpress.
- BEDROOM 2 3.48m at widest pt x 3.38m (11'5" at widest pt x 1
- Double glazed Velux window.
- BEDROOM 3 2.95m x 2.29m (9'8" x 7'6")
- SHOWER ROOM
- Comprising: Walk-in shower with thermostatic shower over and drencher. Vanity unit with inset wash hand basin and mixer tap. W.C. Part tiled walls. Chrome heated towel rail. 5 Downlights. Built-in extractor fan.
- OUTSIDE
- GARAGE 4.93m x 3.07m (16'2" x 10'1")
- Up and over door. Light and power. Plumbed for washing machine.
- FRONT
- Garden in lawn. Light.
- REAR
- Enclosed garden in lawn. Paved Patio. Tap. Light.
Travel Time From This Property

Important PlacesAdd your own important places to see how far they are from this property.
Agent Accreditations

Not Provided


