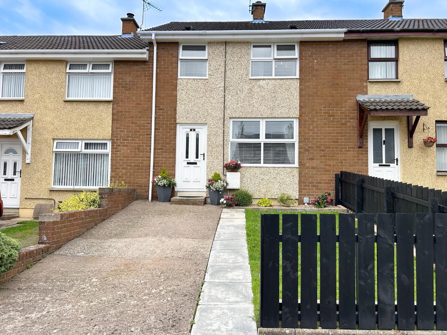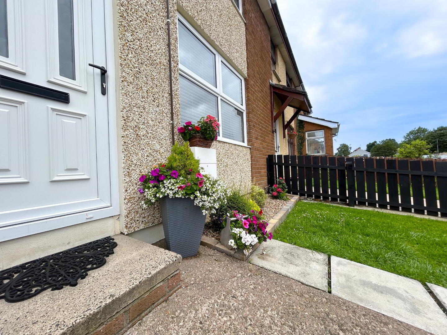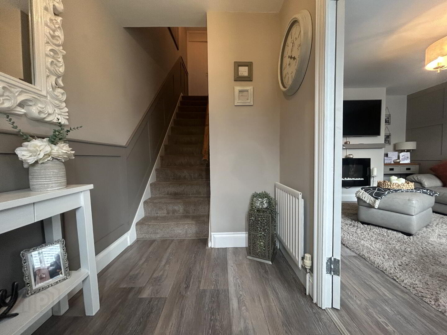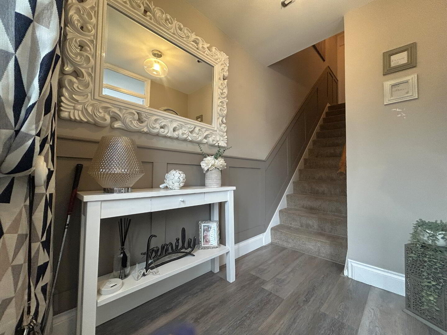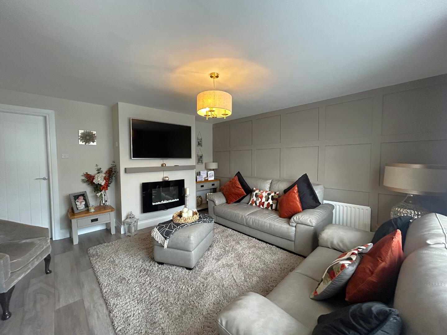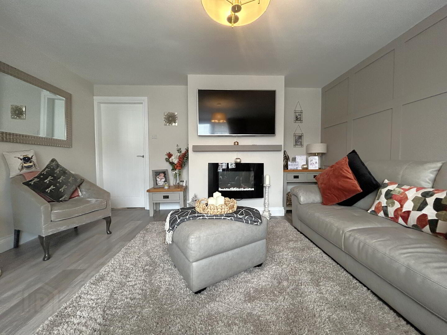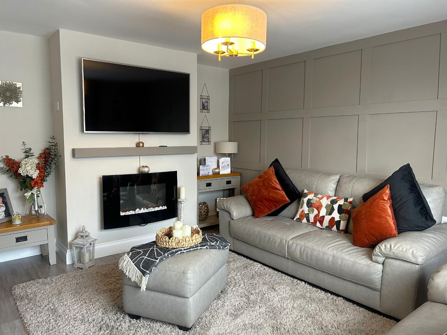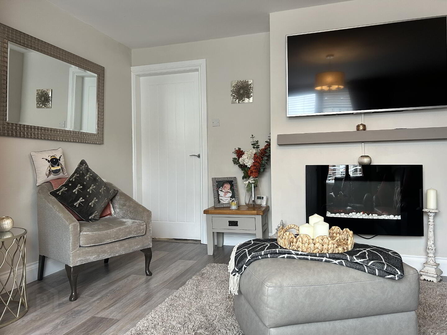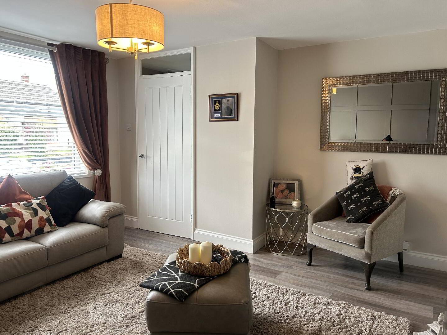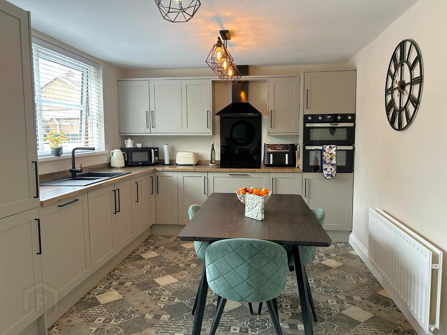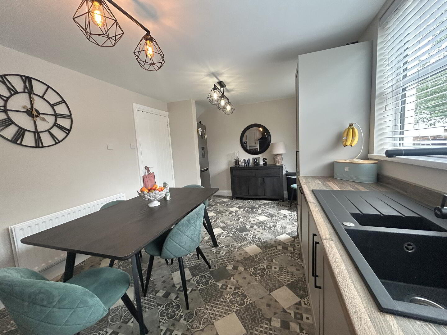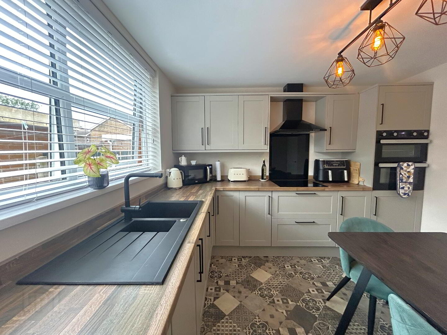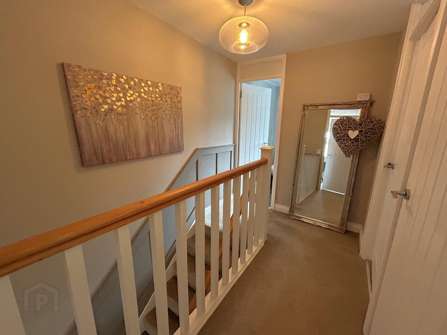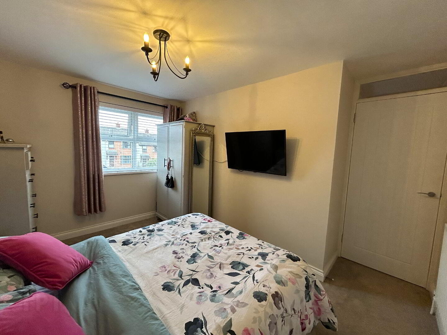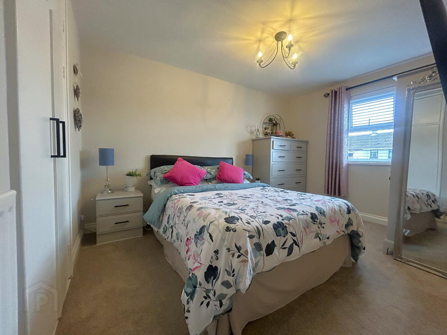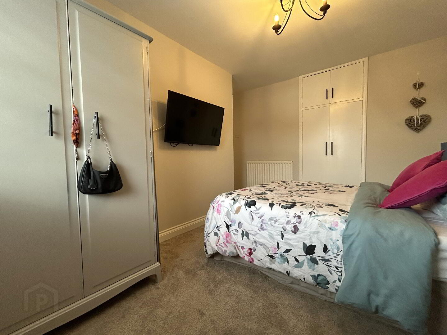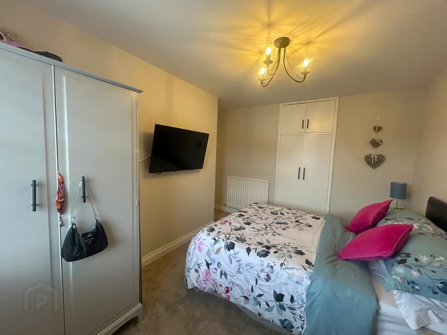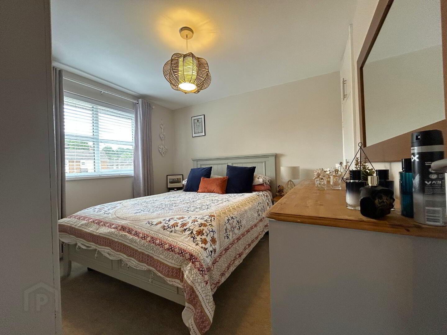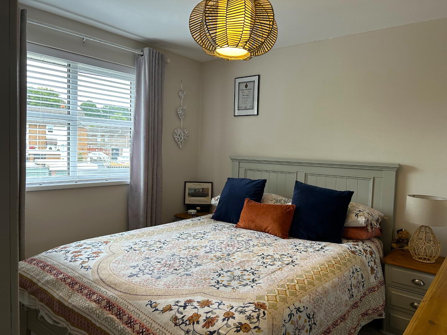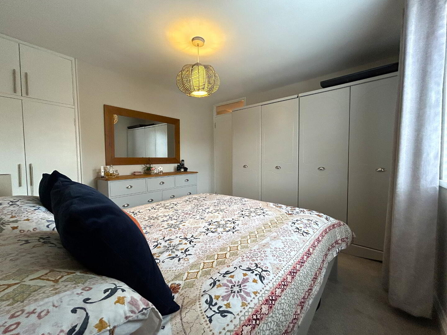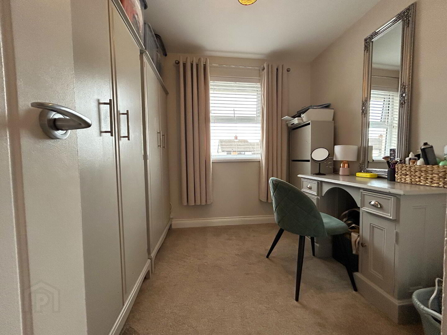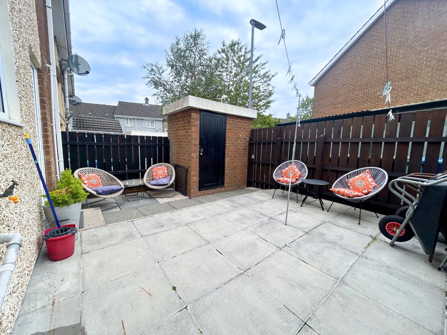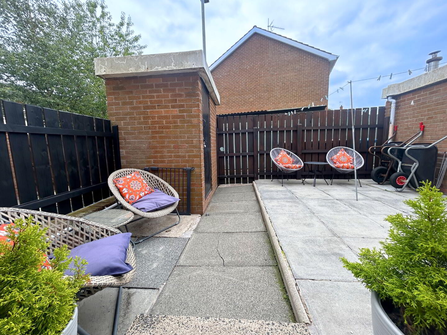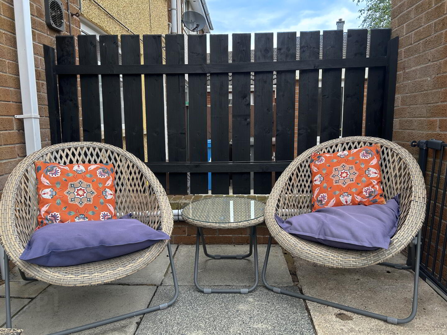33 Donegore Drive, Parkhall, Antrim, BT41 1DU
Offers Over £94,950
Property Overview
Status
For Sale
Style
Mid-terrace House
Bedrooms
3
Bathrooms
1
Receptions
1
Property Features
Size
83 sq m (893.4 sq ft)
Tenure
Freehold
Heating
Gas
Broadband
*³
Property Financials
Price
Offers Over £94,950
Stamp Duty
Rates
£498.73 pa*¹
Typical Mortgage
McLarnon & Stewart County Homes are dleighted to present to the market this beautiful property situated in the heart of the ever-popular Parkhall area of Antrim, this beautifully refurbished mid-terrace property is now available for sale through Mclarnon & Stewart County Homes.
Recently renovated throughout, the home boasts a stylish and modern interior. The spacious kitchen has been tastefully finished, while the bathroom offers a sleek, high spec design. The living room features on trend panelling that continues through the hallway and up the stairs, adding a cohesive and contemporary feel. Fresh paintwork, new carpets, and updated flooring complete the finish.
Externally, the property offers a private driveway for off street parking, a fully enclosed rear garden, and a low maintenance front garden. Ideally located within walking distance of Antrim town centre, the property also benefits from proximity to local schools, Antrim Area Hospital, Belfast International Airport, and major motorway links, making it perfect for commuters and families alike.
This is a superb opportunity to acquire a turnkey home in a high demand location and an excellent long term investment opportunity with a reliable tenant already in place.
Living room- (3.6m x 3.1m)
New grey laminate floor continuing through to the front hallway, modern décor of panelling continuing through hallway and upstairs, contemporary wall mounted electric fire, single radiator and double-glazed PVC windows.
Kitchen – (5.2m X 3.1m)
A spacious contemporary kitchen with a vast range of high-and-low level units, an integrated dishwasher, a sleek single bowl Inset black granite Kitchen Sink with Drain and mixer tap, integrated cooker and hope with a stainless steel extractor fan, two Pendant Lights fixtures adequately illuminating the kitchen, modern lino flooring, a double radiator, double-glazed PVC windows and rear PCV door.
Hallway –
New grey laminate flooring continuing from the living room. Carpeted stairs and upper floor hallway. The panelling is also continuous from the living room giving an elegant flow integrating the ground an first floor. The stairs have a beautiful, spindled staircase. And a single radiator in the downstairs hall.
Bathroom- (1.8m x 1.6m)
Recently refurbished three-piece suite bathroom with modern fixtures throughout. Tilled flooring, Tiled panelling, a corner shower unit with a rainfall electric shower, handbasin with floating vanity unit and low-flush WC, Vertical black brushed chrome radiator,
Bedroom One – (3.3m X 3.1m)
Built in wardrobe, single radiator and double-glazed PVC windows. Carpet Flooring.
Bedroom Two – (3.7m x 2.6m)
Built in wardrobe, single radiator and double-glazed PVC windows. Carpet Flooring.
Bedroom Three – (2.8m X 2.6m)
Built in wardrobe, single radiator and double-glazed PVC windows. Carpet Flooring.
Exterior –
There is a private driveway to the front of the property surrounded by some low maintenance boarders. The rear garden has an external brick shed that has been converted with electric and plumbing for utilisation of a utility space.
Features
Mid terrace
Gas central heating
Modern finish throughout
Private driveway
New modern Kitchen
New modern Bathroom
New flooring
Travel Time From This Property

Important PlacesAdd your own important places to see how far they are from this property.
Agent Accreditations



