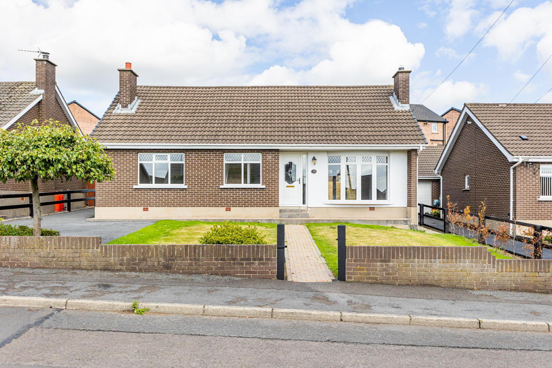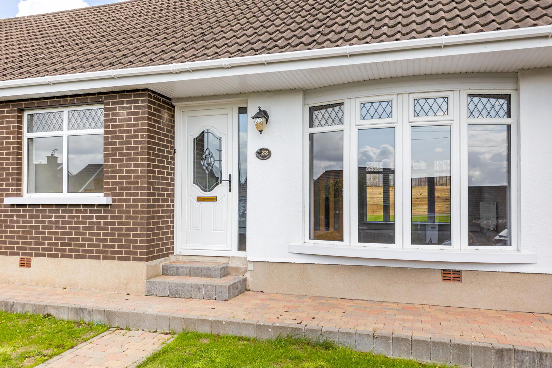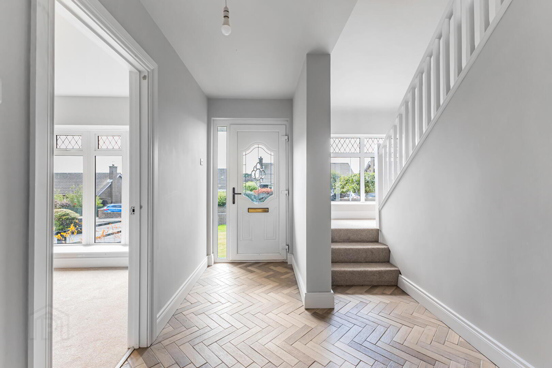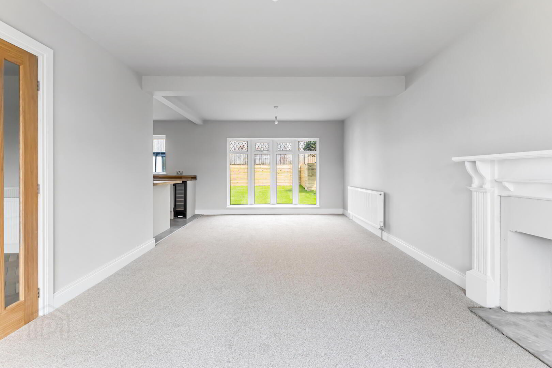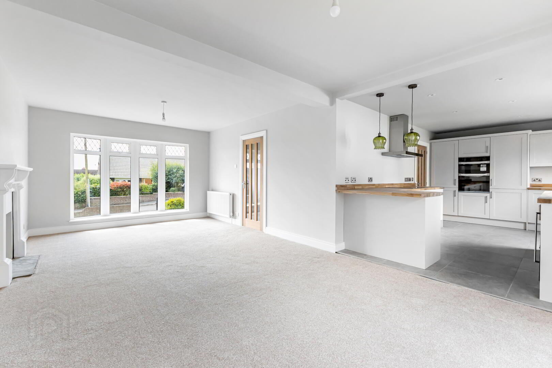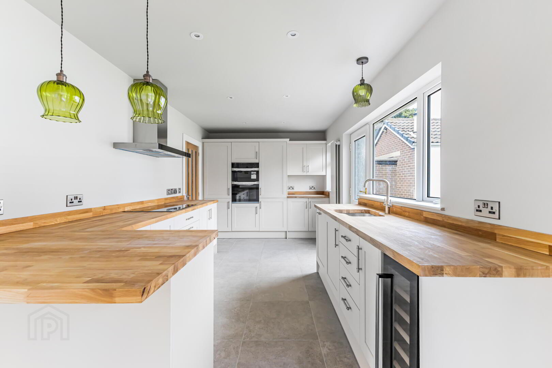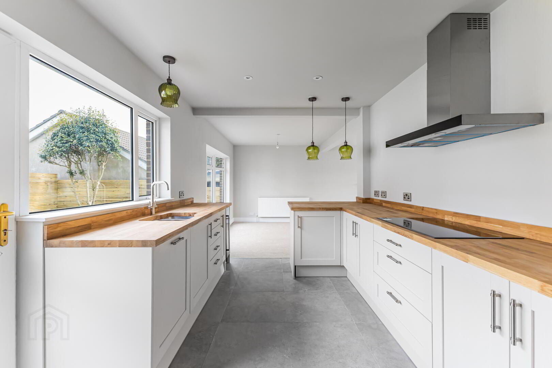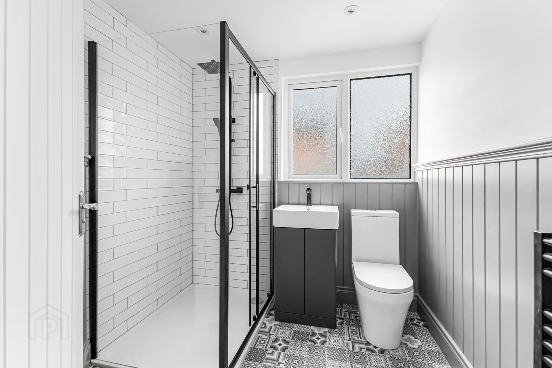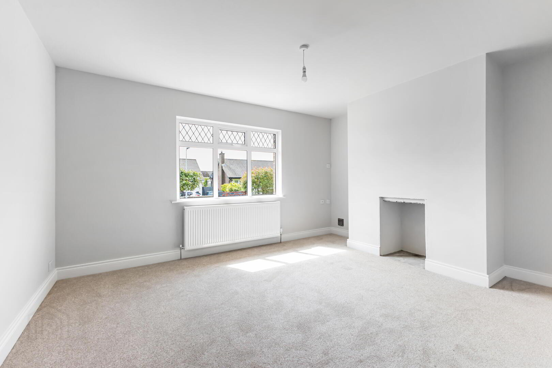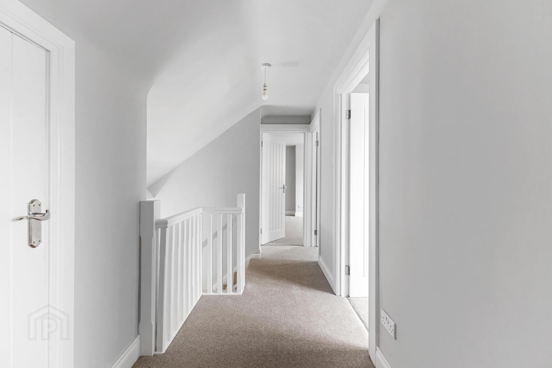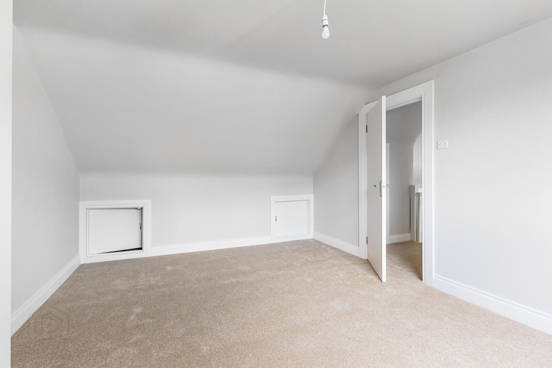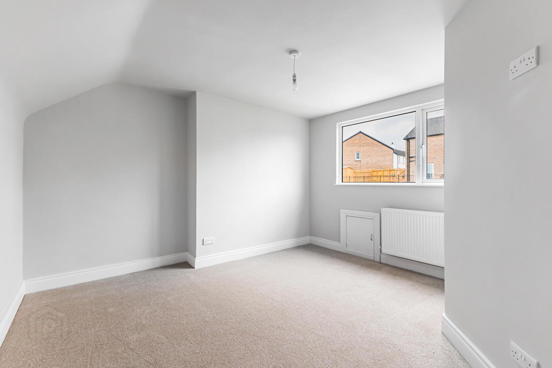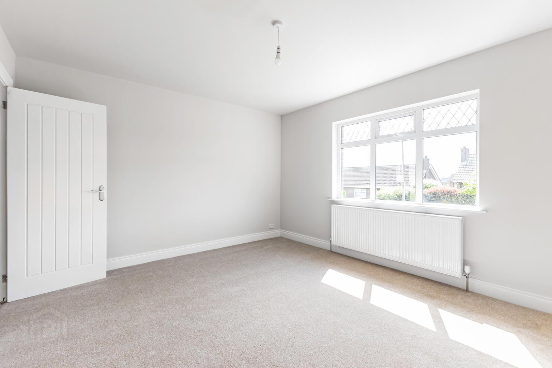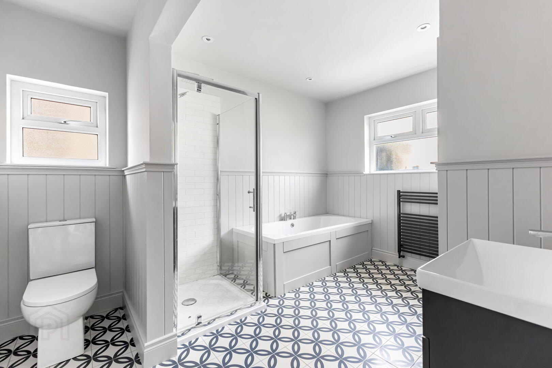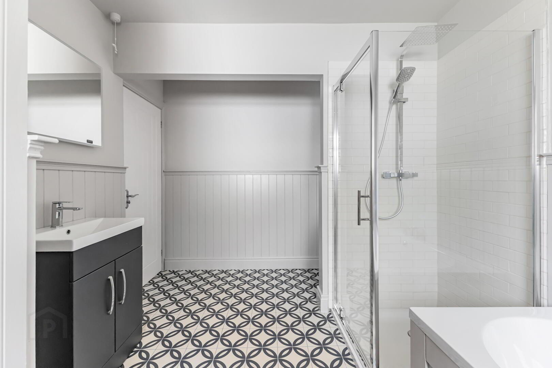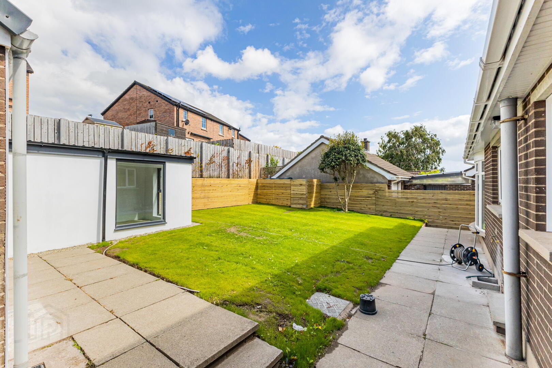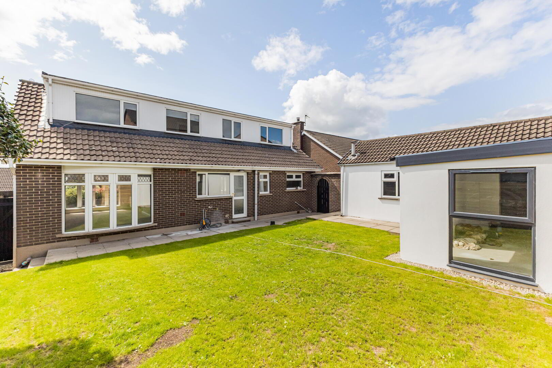For sale
Added 6 hours ago
33 Dermott Walk, Comber, Newtownards, BT23 5NU
Offers Over £285,000
Property Overview
Status
For Sale
Style
Detached Bungalow
Bedrooms
3
Bathrooms
2
Receptions
2
Property Features
Tenure
Freehold
Energy Rating
Broadband
*³
Property Financials
Price
Offers Over £285,000
Stamp Duty
Rates
£1,573.77 pa*¹
Typical Mortgage
Additional Information
- Beautifully Refurbished Detached Home in a Sought-After Residential Location
- Three Well Proportioned Bedrooms
- Two Recently Installed Luxurious Family Bathrooms
- Impressive Open Plan Kitchen / Living / Dining Area with Newly Fully Fitted Bespoke Units and Many Integrated Appliances
- Separate Family Snug with Feature Open Fire
- Excellent Storage Throughout
- Detached Garage
- Additional Garden Room
- Oil Fired Central Heating / New Radiators Throughout
- uPVC Double Glazing Throughout
- Tarmac Driveway Providing Ample Off Street Car Parking
- New Internal Doors and Flooring Throughout
- Freshly Plastered and Painted Throughout
- Updated Electrics
- Cavity Wall Insulation /Ceiling and Eave Insulation also Recently Installed
- Excellent Location Close to Many Local Amenities including Well Regarded Nursery, Primary and Secondary Schools
- Perfect for Commuting to Belfast and Surrounding Towns with Excellent Road and Transport Links Available
- Early Viewing Highly Recommended
- Broadband Speed - Superfast!
Accommodation comprises a bright spacious hallway, impressive open plan kitchen / living / dining area perfect for entertaining, separate family snug that provides a cosy retreat, three well-proportioned bedrooms and two luxurious bathrooms – one on each floor – offering flexible living arrangements. Throughout, the home has been upgraded with new flooring, freshly plastered and painted walls and ceilings, new internal doors, updated electrics, new radiators, and insulation has been enhanced in the cavity walls, ceiling and eaves.
The property also boasts excellent storage, a detached garage and a charming garden room, adding both practicality and lifestyle appeal. Externally, a tarmac driveway provides ample off streetcar parking, while the front garden features a decorative brick walkway, neat lawn Copper Birch hedging. The fully enclosed rear garden is laid in lawns with further mature planting, creating a safe and private outdoor haven for family enjoyment.
Additional upgrades include a brand new bespoke fully fitted kitchen, a modern downstair family bathroom and a contemporary family shower room, leaving very little for the purchaser to do other than move their belongings in.
Dermott Walk is ideally positioned for both families and commuters. The property is within easy reach of highly regarded schools, local shops, cafes, restaurants as well as leisure facilities and churches. The scenic Comber Greenway also provides the perfect location for walking and cycling. Excellent transport links connect Belfast and surrounding towns. The shores of Strangford Lough are also only a short distance away with many water activities available.
Early Viewing is highly recommended!!
- Covered porch, uPVC front door with glass inset and glass side panel, courtesy light.
- GROUND FLOOR
- Entrance Hall 4.63x3.30
- Beautiful wood effect porcelain parquet tiled floor, under stair storage with access to electrics / cloaks area.
- Family Lounge / Dining 6.96x3.63
- Newly fitted carpet, dual aspect outlook to front and rear with feature bay windows, open fire, open aspect to kitchen
- Kitchen 2.78x4.95
- Newly laid porcelain tiled floor, outlook to rear garden, uPVC door with frosted glass inset providing access to rear garden, recessed LED spotlights, bespoke fully fitted kitchen with solid wood doors and solid wood block worksurface and uprights sealed in Osmo oil, integrated pull out recycling bin, integrated wine cooler, integrated Lamona dishwasher, 1 ½ bowl inset sink with mixer tap, deep pan drawers, five ring Lamona electric hob, Lamona extractor fan, integrated Lamona fridge, integrated Lamona freezer, integrated Lamona double ovens / grill
- Family Snug / Bedroom Four 3.64x4.37
- Newly laid carpet, outlook over front garden, feature open fire
- Downstair Bathroom 3.76x2.72
- Newly laid decorative tiled floor, part panelled walls, outlook to rear, recessed LED spotlights, hot press with water tank and plumbed for utilities, heated towel rail, shaving point, four piece modern suite comprising; low flush WC, shower enclosure with thermostatically controlled handheld attachment and overhead drencher, vanity unit with sink and mixer tap, bath with chrome mixer tap
- Stairs Leading to First Floor / Landing 1.50x3.32
- Bright and spacious with outlook over the front garden, wall light, newly fitted carpet, large storage cupboard
- FIRST FLOOR
- Bedroom One 4.51x3.61
- Bright and spacious with newly fitted carpet, outlook over rear garden, excellent eave storage
- Bedroom Two 3.71x0.73
- Bright and spacious with newly fitted carpet, outlook over the rear garden, excellent eave storage, TV point
- Bedroom Three 2.11x2.62
- Well-proportioned with newly fitted carpet, outlook over the rear garden
- Shower Room 2.11x2.13
- Newly laid decorative tiled floor, part panelled walls, recessed LED spotlights, heated towel rail, three-piece contemporary suite shower room comprising; low flush WC, vanity unit with sink and mixer tap, shower enclosure with thermostatically controlled handheld attachment and overhead drencher
- Detached Garage 6.56x3.53
- Wooden side door, up and over garage door, Worcester boiler, light and power, excellent storage, access to garden room
- Garden Room 2.27x4.04
- Light and power, newly fitted windows with outlook over the rear garden, light and power – ideal to be used as an office, gym, children’s playroom or reading room.
- Outside
- Tarmac driveway providing ample off streetcar parking, pedestrian access through gate with decorative brick walkway to front door, garden laid in lawn with flowerbeds planted with hedges, plants and shrubs. Fully enclosed private low maintenance rear garden with both paved patio area and lawn, new enclosed oil tank, outside water, outside light – ideal for outdoor entertaining, young children or pets alike.
- From Comber Square head along Bridge Street, turn left onto the Newtownards Road, turn left towards Dermott Avenue, right onto Dermott Avenue, then right onto Dermott Walk, number 33 will be on your right-hand side
Travel Time From This Property

Important PlacesAdd your own important places to see how far they are from this property.
Agent Accreditations



