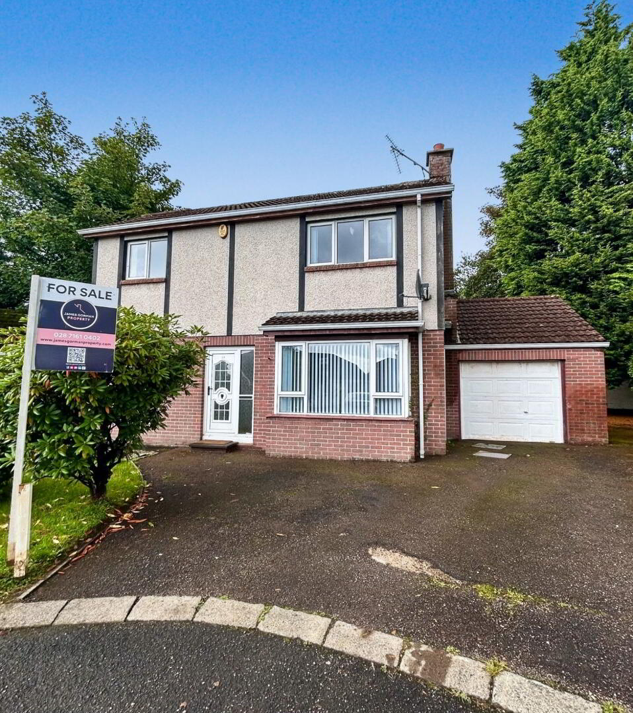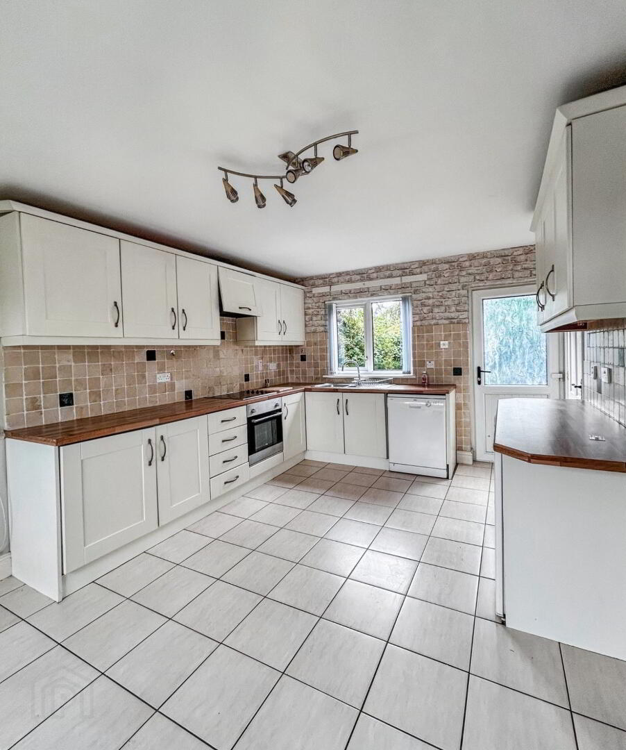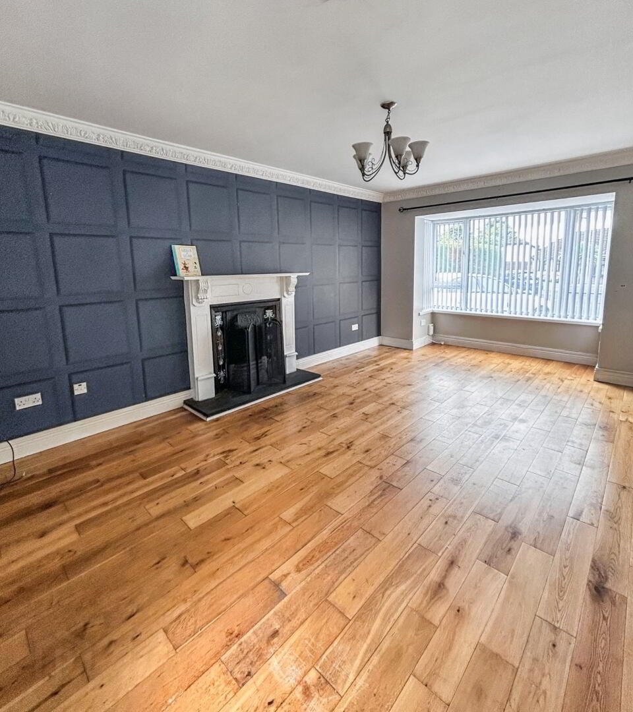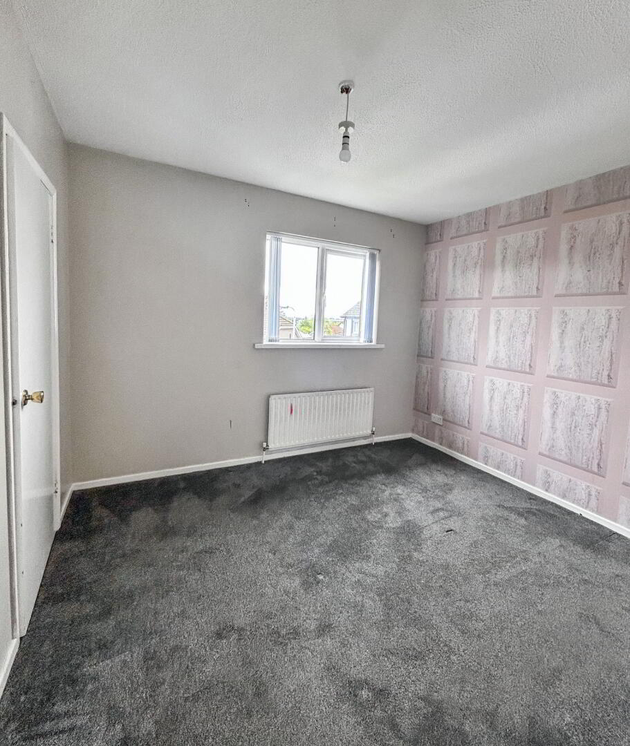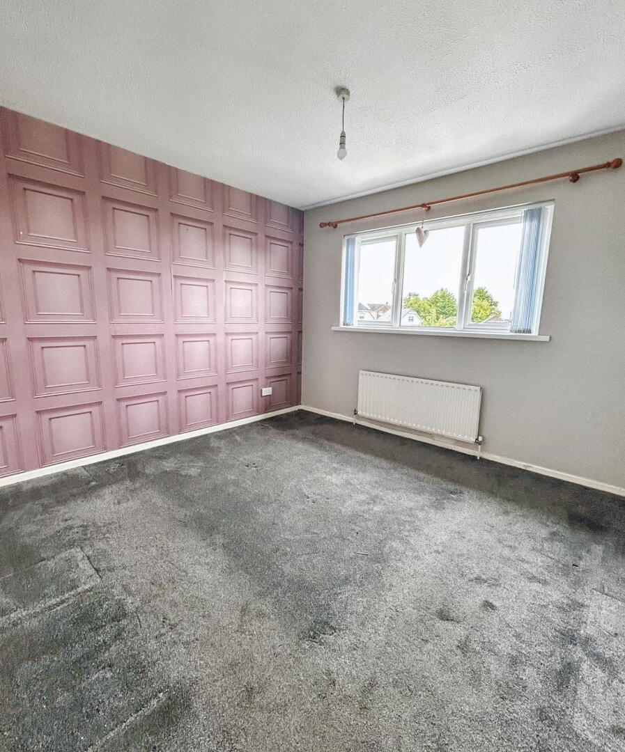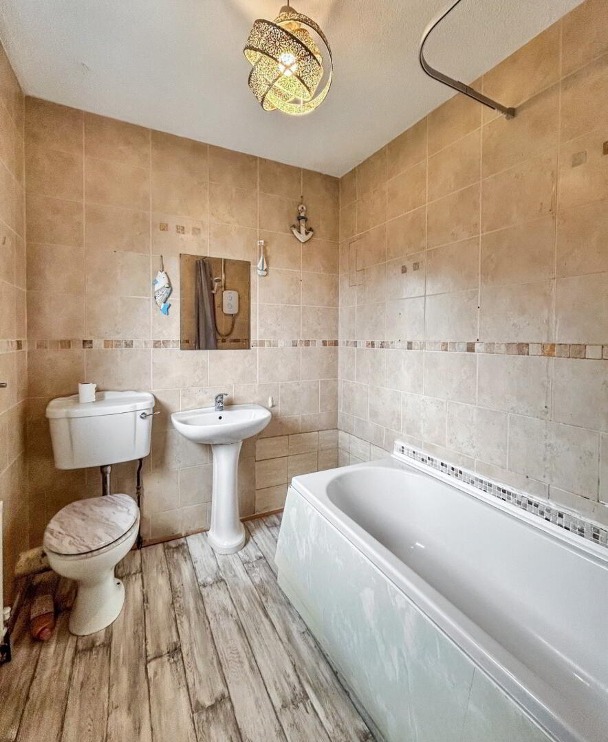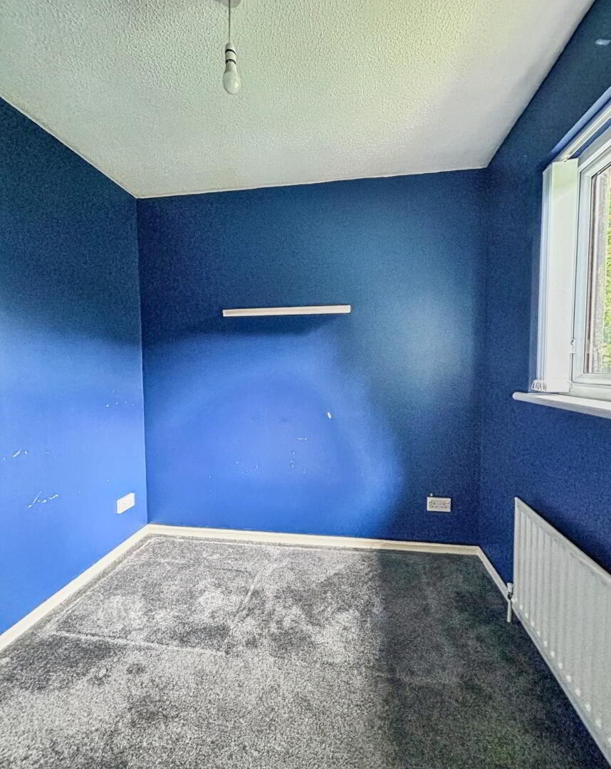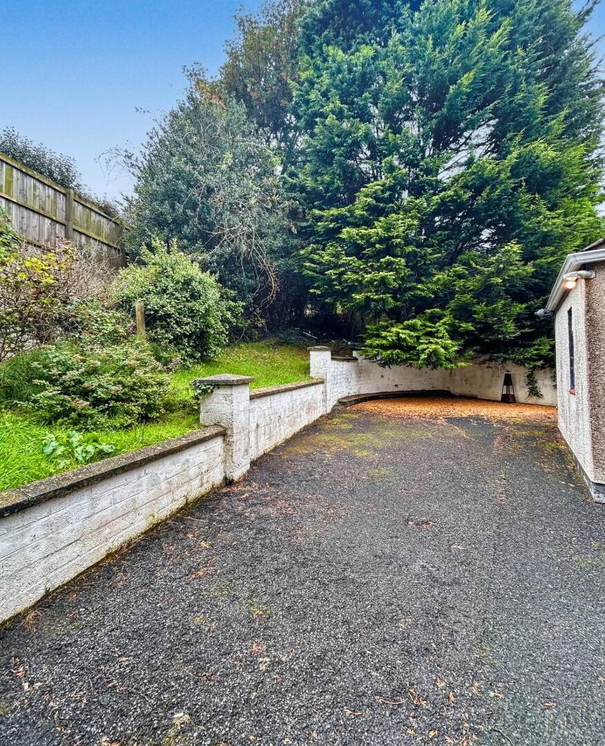33 Cranlee Park, Derry/Londonderry, BT48 8AJ
Offers Over £225,000
Property Overview
Status
For Sale
Style
Detached House with garage
Bedrooms
3
Bathrooms
1
Receptions
1
Property Features
Tenure
Freehold
Energy Rating
Heating
Oil
Broadband Speed
*³
Property Financials
Price
Offers Over £225,000
Stamp Duty
Rates
£1,516.19 pa*¹
Typical Mortgage
Features
- Three Bedroom Detached House
- Bright Lounge with Bay Window & Open Fire
- Spacious Kitchen-Diner with Appliances
- Hardwood Flooring in Lounge
- Enclosed Rear Garden with Lawn & Patio Area
- Oil Central HeatingDouble Glazing Throughout
- Attached Garage & Driveway Parking for Two Cars
- Chain Free with Vacant Possession
- Early Viewing Highly Recommended
James Gorman Property are delighted to present 33 Cranlee Park, a well-proportioned three-bedroom detached home situated in a quiet cul-de-sac within a sought-after residential area. Offering spacious living accommodation, good outdoor space, and with the added convenience of a garage and off street parking, this property will appeal to families and first-time buyers alike. The home is being sold chain free and with vacant possession, making it an ideal purchase for those wishing to move quickly or add their own personal style.
Ground Floor
- Entrance hallway leading to a generous lounge with bay window, open fire, and hardwood flooring.
- Spacious fitted kitchen-diner with appliances and under-stairs storage cupboard.
- Rear door giving access to the enclosed garden.
First Floor
- Three bedrooms: two spacious doubles (one with fitted wardrobe) and a third compact room ideal for a nursery or home office.
- Family bathroom requiring some updating, offering scope to add value.
Exterior
- Off-street parking for at least two vehicles plus attached garage for storage or workshop use.
- Private rear garden with lawn and seating areas, surrounded by mature trees.
Other Information
- Oil central heating.uPVC double-glazed windows and doors.
- Vacant possession – no onward chain.
With its sought-after location and scope for personalisation, this detached home is expected to generate strong interest.
To arrange a viewing, please contact James Gorman Property on 028 7161 0402.
Follow us on social media for the latest property updates.
Lounge 17’06 x 11’04
Kitchen-Diner 17’06 x 10’10
Bedroom One 11’05 x 10’10
Bedroom Two 10’10 x 9’05 Wardrobe
Bedroom Three 7’08 x 7’08
Garage 17’02 x 11’05
NB: All measurements taken to widest points
Travel Time From This Property

Important PlacesAdd your own important places to see how far they are from this property.
Agent Accreditations


