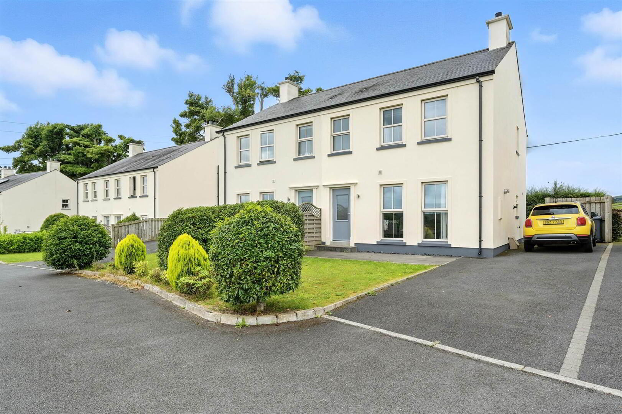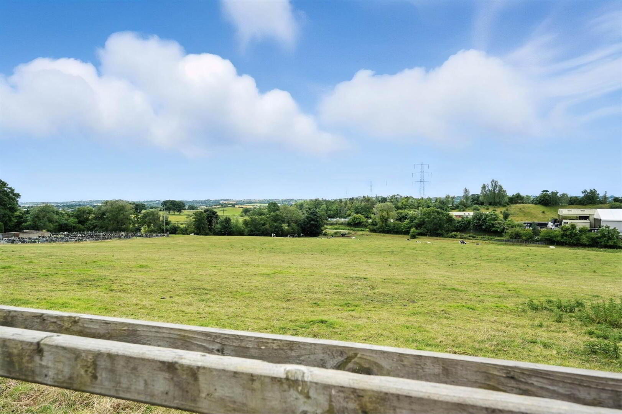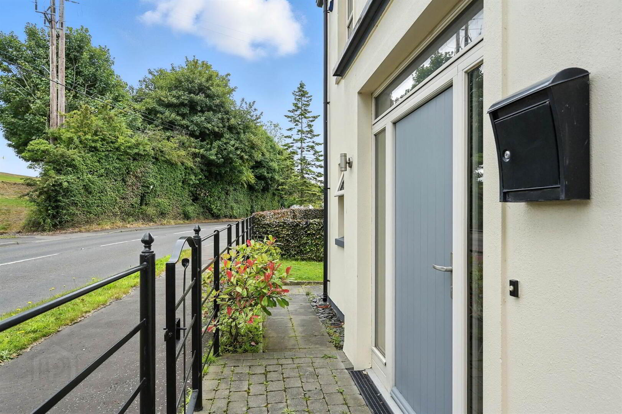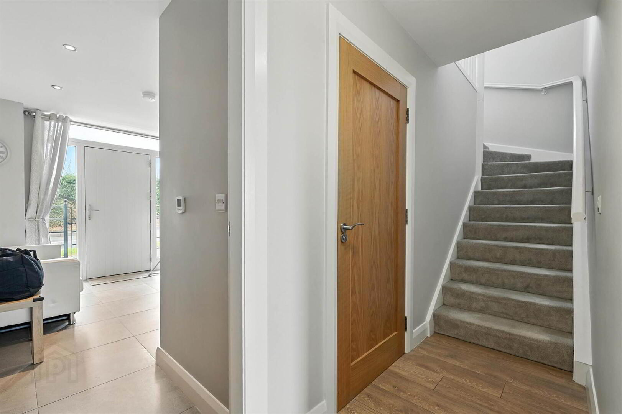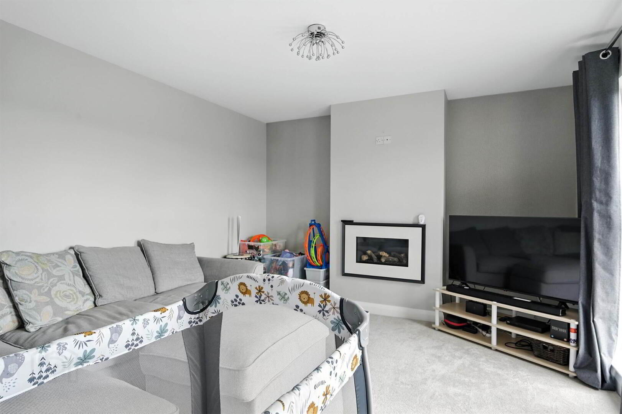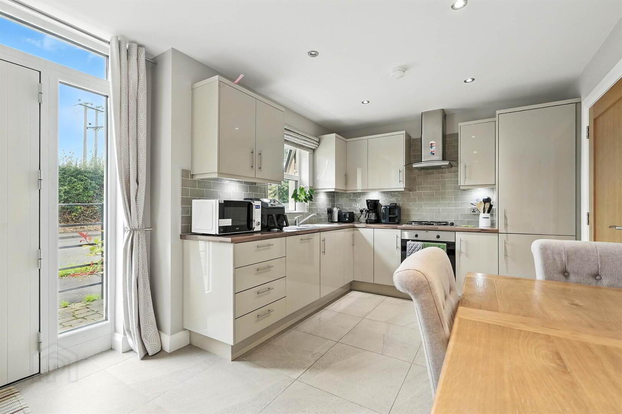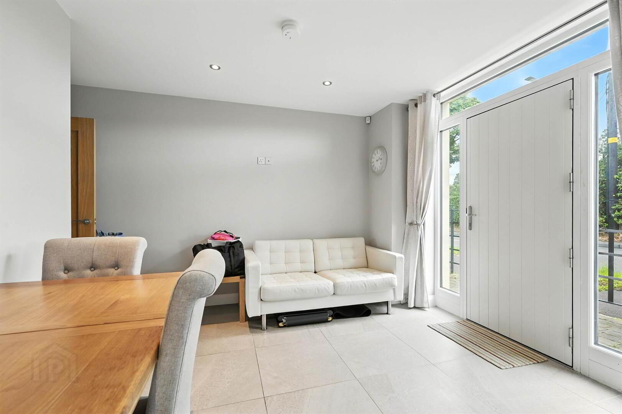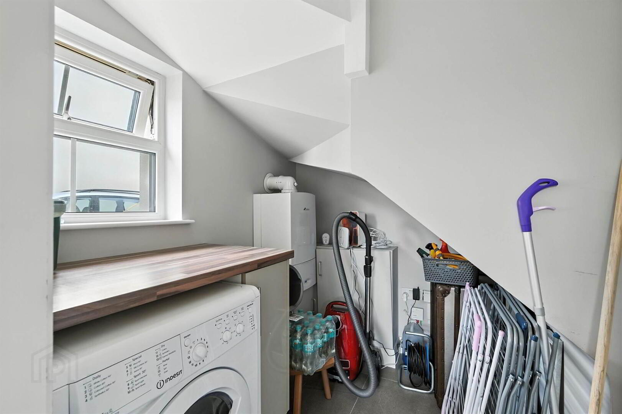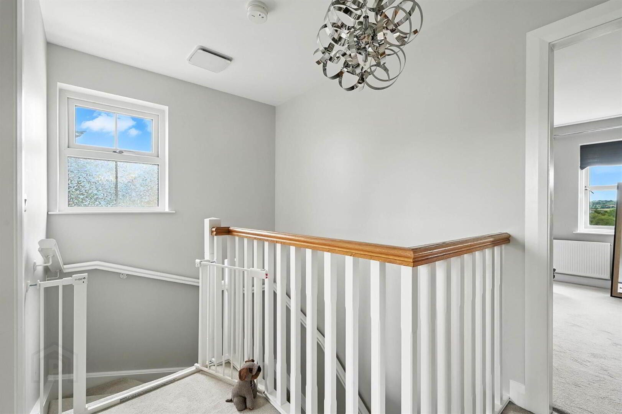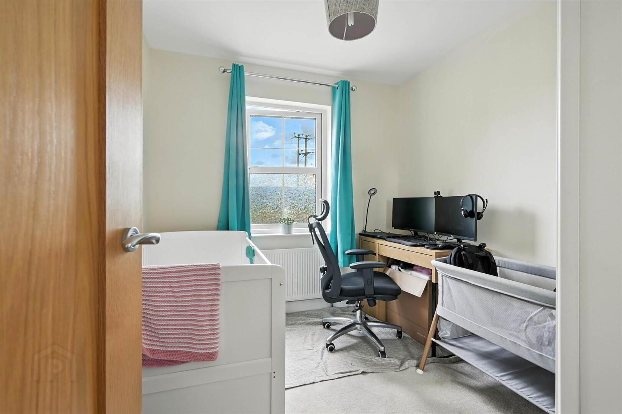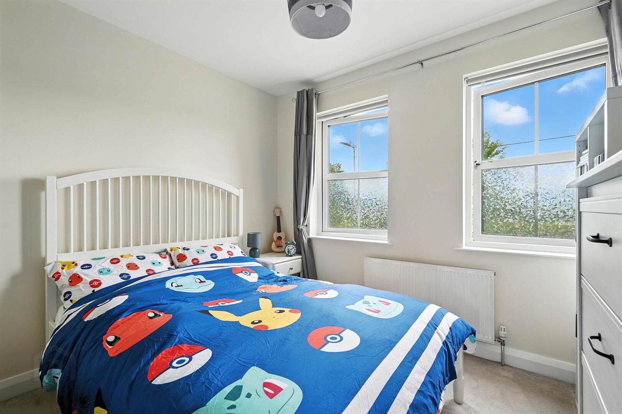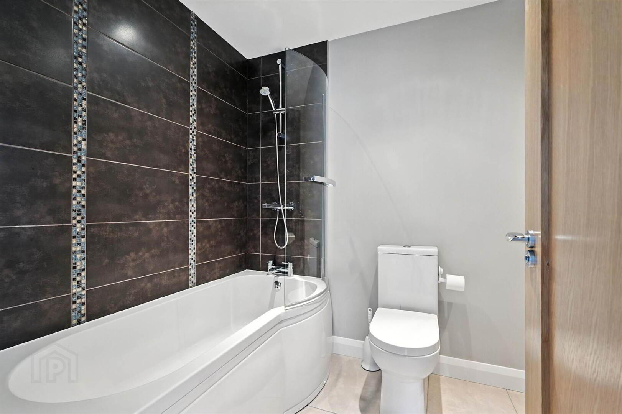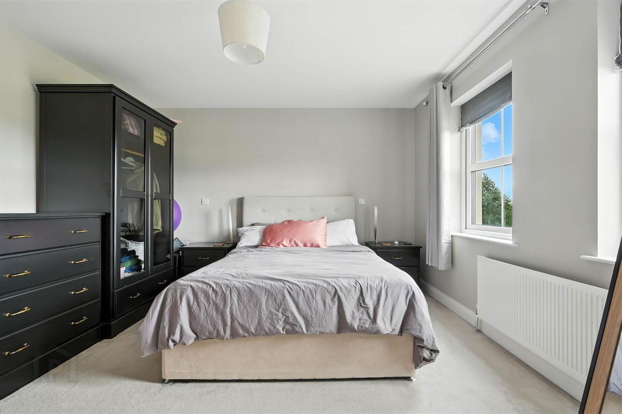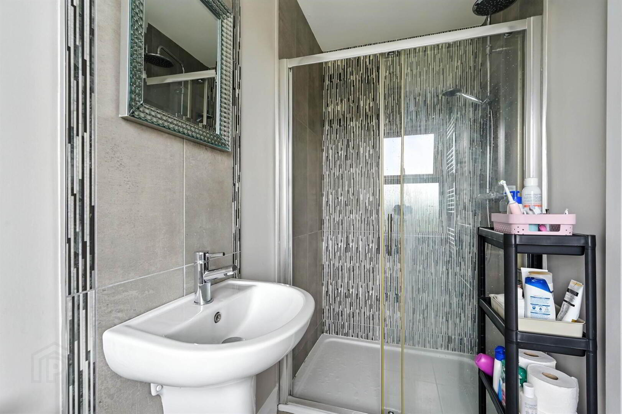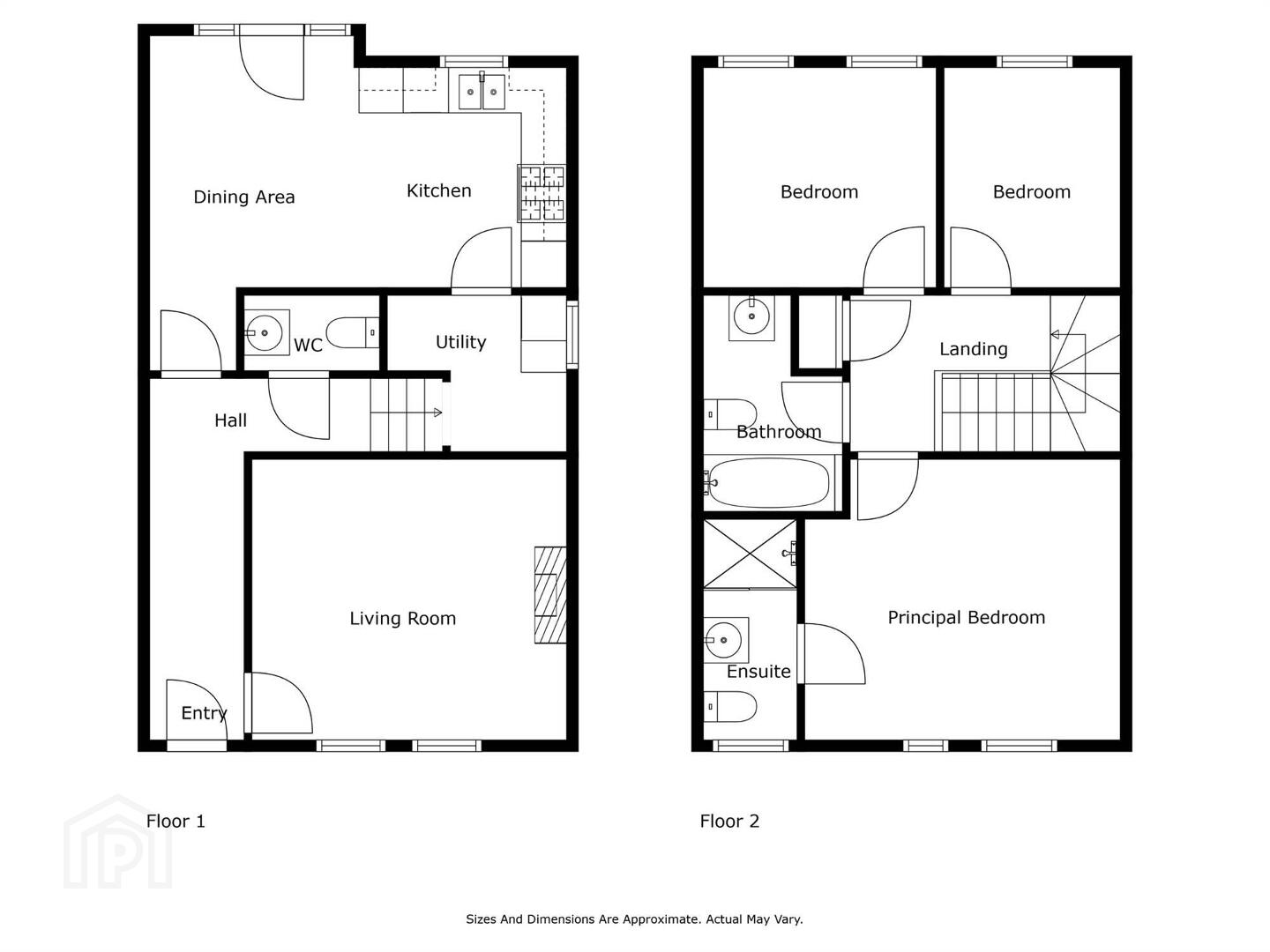For sale
33 Bonnies Lane, Church Hill, Lambeg, Lisburn, BT27 4SB
Offers Over £242,500
Property Overview
Status
For Sale
Style
Semi-detached House
Bedrooms
3
Receptions
1
Property Features
Tenure
Leasehold
Energy Rating
Heating
Gas
Property Financials
Price
Offers Over £242,500
Stamp Duty
Rates
Not Provided*¹
Typical Mortgage
Additional Information
- Modern Three Bedroom Semi-Detached in Convenient Location Close to Lisburn & Belfast Cities
- Entrance Hall and Cloakroom/wc
- Lounge with Wall Mounted Gas Fire
- Modern Fitted Kitchen with Range of Integrated Appliances Open Plan to Casual Living/ Dining Room
- Separate Utility Room
- Three Well Proportioned Bedrooms, One with Ensuite Shower Room
- Modern Bathroom
- Oil Heating / Double Glazed Windows
- Thermostatically controlled underfloor heating on ground floor
- Driveway Parking for Three Cars, Rear Lawns and Paved Patio Area
- Nestled Between Lisburn and Belfast, Ideally Located Close to Many Amenities and Close to Leading Schools
- Ideal For Owner Occupier or Investor
The property is well presented and comprises; entrance hall with cloakroom/wc, lounge with wall mounted gas fireplace, good sized open plan modern fitted kitchen with casual living/dining and a separate utility room. On the first floor, there are three well proportioned bedrooms, one with ensuite and a modern bathroom.
There is oil fired central heating, double glazed windows, driveway parking for three cars and a spacious lawn and paved patio with country views to the rear.
Ideal owner occupier or investor house, we believe that interest will be high and advise an early viewing.
- Hardwood front door with glazed top light.
Ground Floor
- ENTRANCE HALL:
- Laminate wood effect floor.
- CLOAKROOM/WC:
- White suite comprising low flush WC, pedestal wash hand basin, tiled splashback, electric fan, laminate wood effect floor.
- LOUNGE:
- 4.29m x 3.76m (14' 1" x 12' 4")
Wall mounted gas fire. - MODERN FITTED KITCHEN PLAN TO CASUAL LIVING/DINING ROOM:
- 5.54m x 3.99m (18' 2" x 13' 1")
High gloss kitchen with range of high and low level units, woodeffect work surfaces, 1.5 bowl stainless steel sink with side drainer, integrated fridge/freezer, integrated dishwasher, Zanussi oven and 4 ring gas hob, stainless steel electric fan,ceramic tiled floor, low voltage spotlights, door to front with side panels. - UTILITY ROOM:
- 2.06m x 1.85m (6' 9" x 6' 1")
Units, wood effect work surface, plumbed for washing machine, gas boiler, ceramic tiled floor.
First Floor
- LANDING:
- Access to roofspace, airing cupboard.
- BEDROOM (1):
- 4.27m x 3.66m (14' 0" x 12' 0")
- ENSUITE SHOWER ROOM:
- White suite comprising low flush WC, wash hand basin, tiled splashback, fully tiled shower cubicle with electric shower, low voltage spotlights, extractor fan, heated towel rail.
- BEDROOM (2):
- 3.m x 2.87m (9' 10" x 9' 5")
- BEDROOM (3):
- 2.92m x 2.46m (9' 7" x 8' 1")
- MODERN BATHROOM:
- White suite comprising low flush WC, wash hand basin, tiled splahback, panelled bath with shower over, ceramic tiled floor, laminate wooden floor, extractor fan.
Outside
- OUTSIDE:
- Front garden in lawn with paved path and fencing, driveway for 3 cars. Lawns to the rear with hedging and paved patio.
Directions
From Upper Malone Road continue on Ballyskeagh Road past the driving range/Andrew Morris Golf and Bonnies Lane is on the left hand side after the narrow bridge.
--------------------------------------------------------MONEY LAUNDERING REGULATIONS:
Intending purchasers will be asked to produce identification documentation and we would ask for your co-operation in order that there will be no delay in agreeing the sale.
Travel Time From This Property

Important PlacesAdd your own important places to see how far they are from this property.
Agent Accreditations



