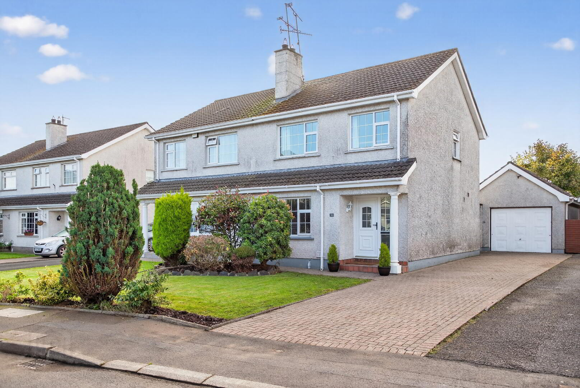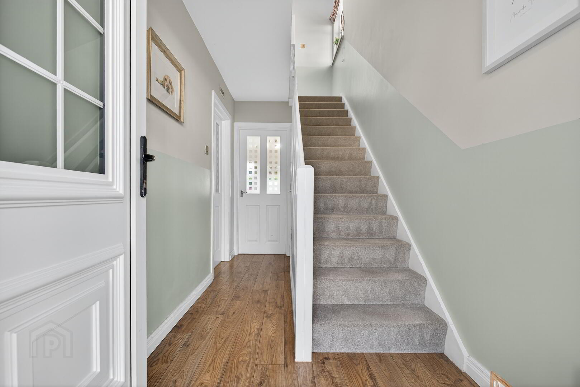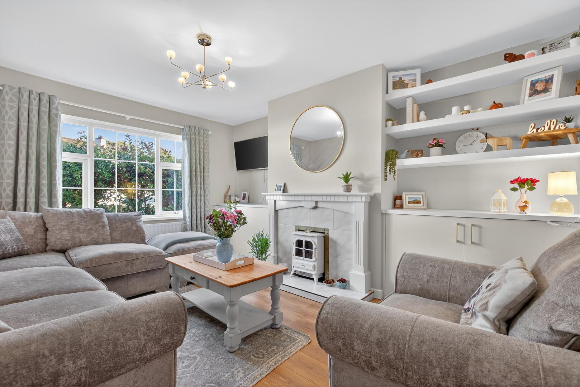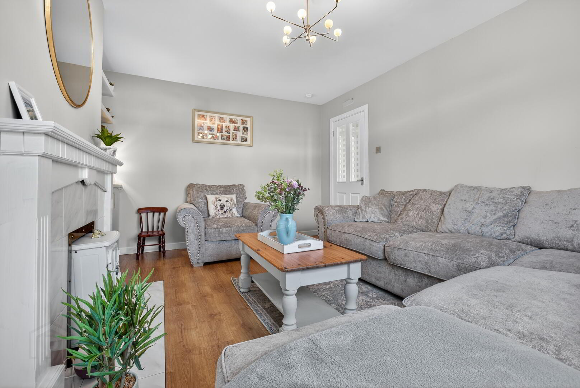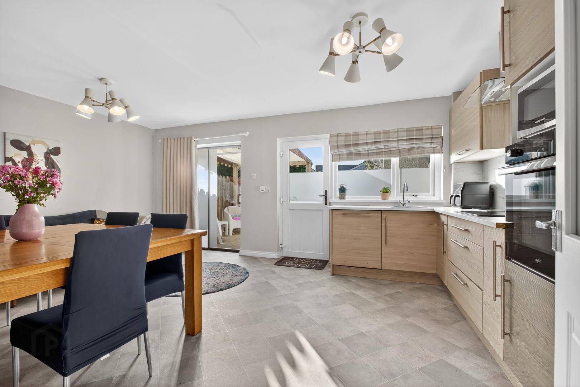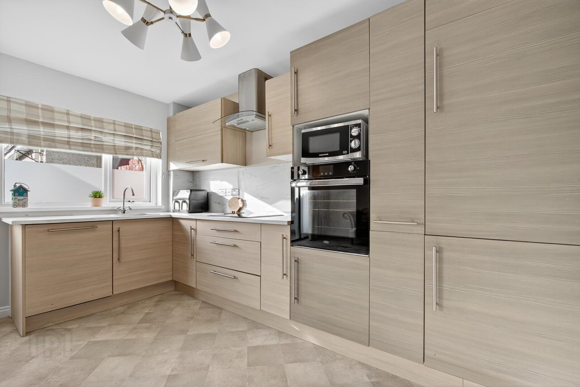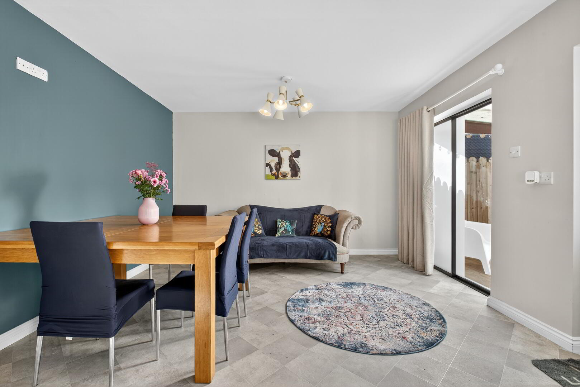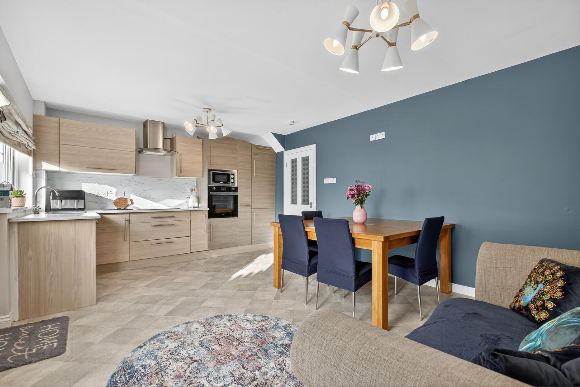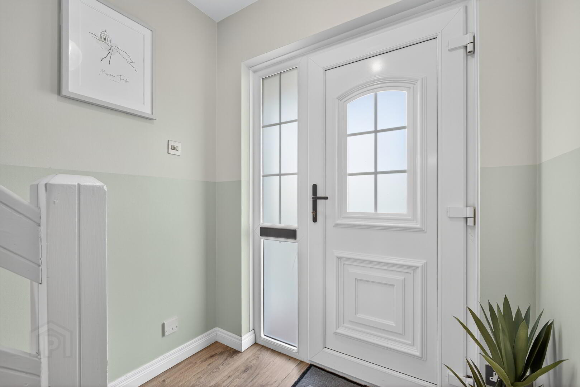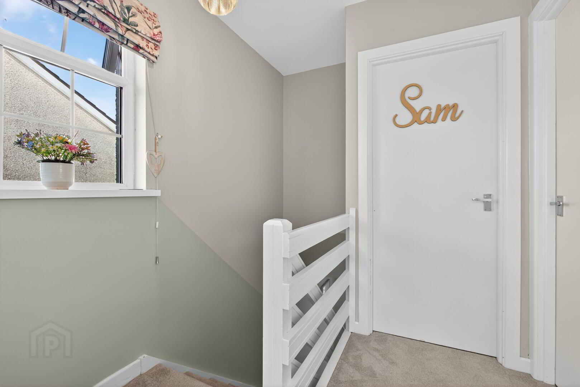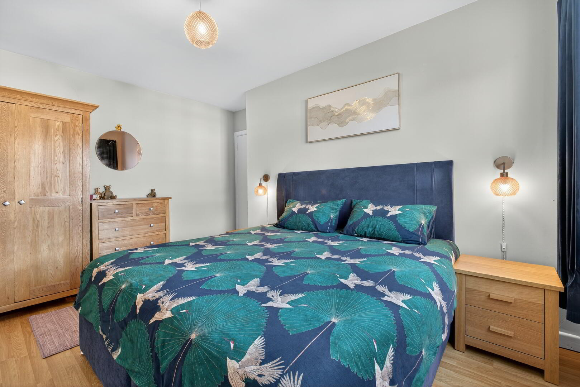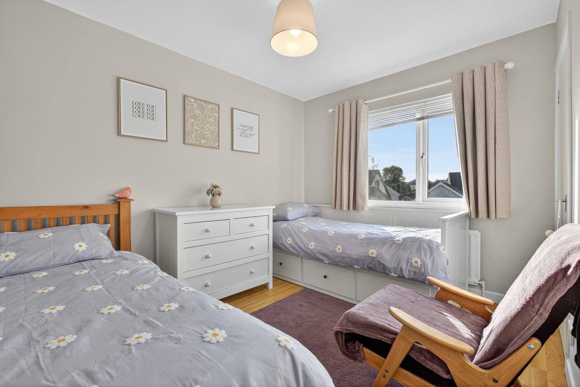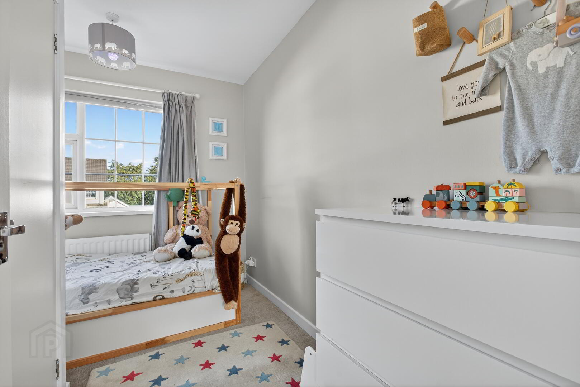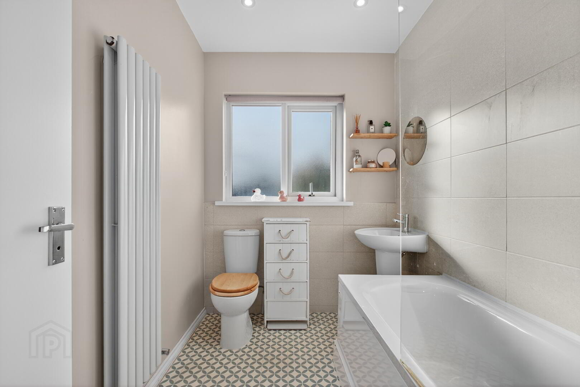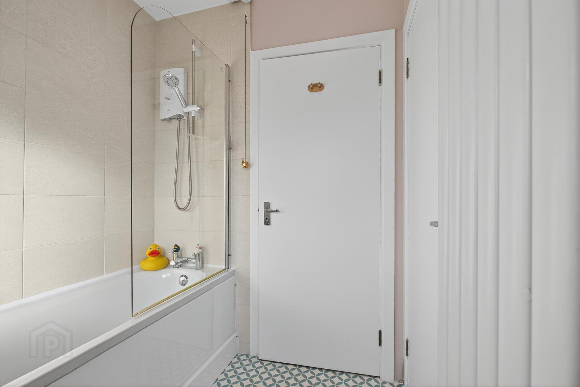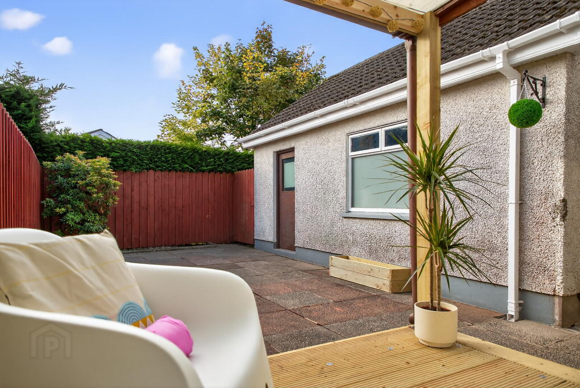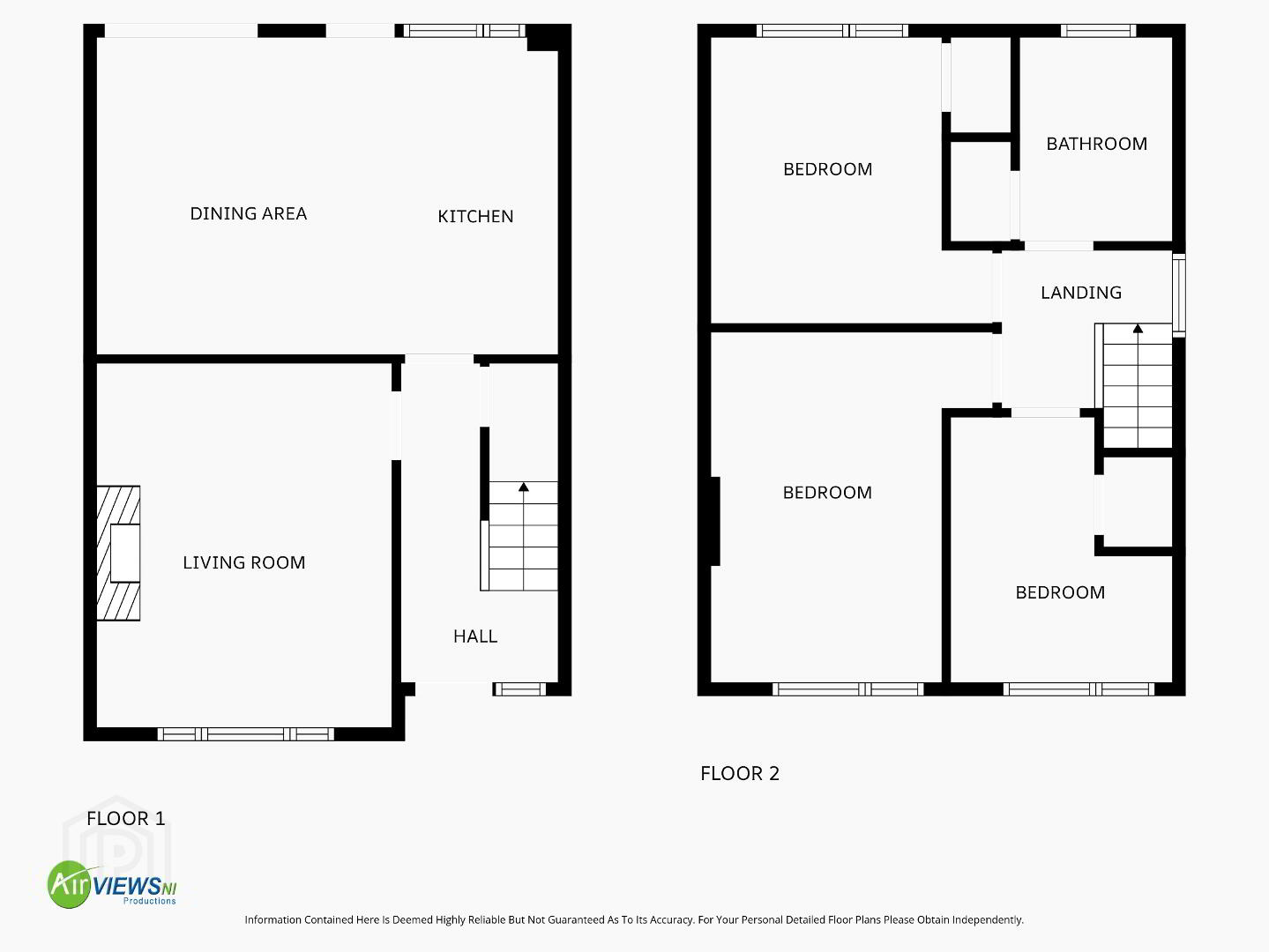33 Beechwood Avenue, Ahoghill, Ballymena, BT42 1ND
Offers Around £175,000
Property Overview
Status
For Sale
Style
Semi-detached House
Bedrooms
3
Bathrooms
1
Receptions
1
Property Features
Size
88.3 sq m (950 sq ft)
Tenure
Leasehold
Energy Rating
Heating
Oil
Broadband Speed
*³
Property Financials
Price
Offers Around £175,000
Stamp Duty
Rates
£1,134.00 pa*¹
Typical Mortgage
Finished and presented to an exacting modern standard, this attractive home is found in a quiet cul-de-sac within a popular private development on the Ballymena side of Ahoghill village.
Ideal for the first time buyer who can acquire a low maintenance home in superb condition, the property has a contemporary finish and comprises well proportioned accommodation.
Positioned on a low maintenance site with an excellent level of privacy, there is off street parking for three vehicles to the front of the detached garage. The rear is fully enclosed and flagged for easy upkeep, with an eye catching covered decked area from the dining area, perfect for outdoor entertaining.
A short walk from a range of amenities, Ballymena is found a short drive away via the Galgorm Road, and provides easy access to main commuter roads.
Please contact our office for viewing arrangements.
Ground floor
Hallway :- Laminate wooden flooring. Balustrade staircase with storage. Glass panelled doors to Lounge and Kitchen.
Lounge 4.47m x 3.57m (14’8’’ x 11’8’’) :- Adam style fireplace with tiled inset and hearth. Laminate wooden flooring.
Kitchen/Dining 5.46m x 3.75m (17’11’’ x 12’4’’) :- Includes range of eye and low level units. Stainless steel sink unit. Quartz effect worktops and panelling to units. Miniature tiling to units. Built in hob and oven. Stainless steel extractor fan with glass hood. Integrated dishwasher and fridge/freezer. Sliding patio doors to rear. Tiled effect flooring.
First floor
Landing ;- Carpeted to stairs and landing. Access to loft.
Bedroom 1 4.04m x 3.21m (13’3’’ x 10’6’’) :- Laminate wooden flooring.
Bedroom 2 3.44m x 3.36m (11’4’’ x 11’0’’) :- Laminate wooden flooring.
Bedroom 3 3.21m x 3.02m (10’6’’ x 9’11’’) :- Carpeted. Built in storage.
Bathroom 3.15m x 2.62m (10’4’’ x 8’7’’) :- Includes white three piece suite comprising lfwc, whb and bath. Chrome accessories. Power shower over bath. Fully tiled walls to bath, half tiled to rest. Storage Hotpress. Mosaic tiled effect flooring.
External
Front :- Laid in lawn with mature shrubbery.
Side :- Brick pavia off street parking area. Gated access to rear.
Rear :- Flagged yard, enclosed with wooden fencing. Covered decking area.
Detached Garage 6.88m x 3.46m (22’7” x 11’4”) :- Up and over door.
- uPVC Georgian bar double glazed windows
- uPVC external doors
- Oil fired central heating system with solid fuel link up
- 950 SQ FT (approx)
- Approximate rates calculation - £1,134
- Long leasehold assumed
- All measurements are approximate
- Viewing strictly by appointment only
- Free valuation and mortgage advice available
N.B. Please note that any services, heating system, or appliances have not been tested and no warranty can be given or implied as to their working order.
IMPORTANT NOTE
We endeavour to ensure our sales brochures are accurate and reliable. However, they should not be relied on as statements or representatives of fact and they do not constitute any part of an offer or contract. The seller does not make any representation or give any warranty in relation to the property and we have no authority to do so on behalf of the seller.
Travel Time From This Property

Important PlacesAdd your own important places to see how far they are from this property.
Agent Accreditations



