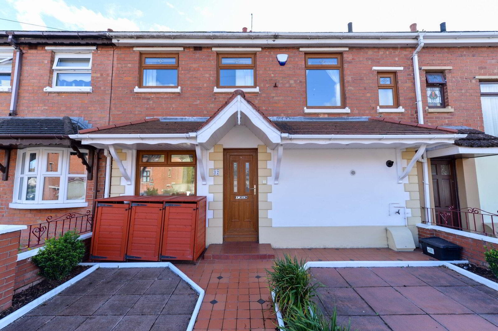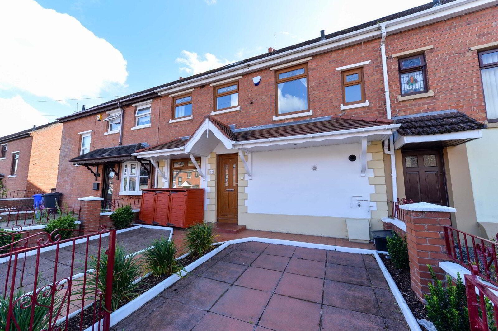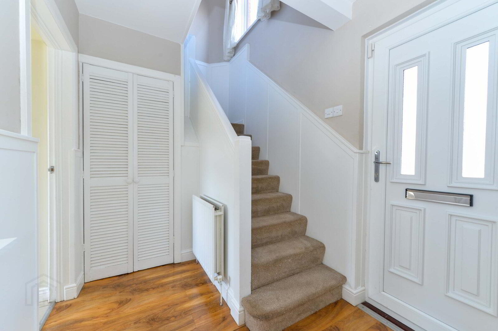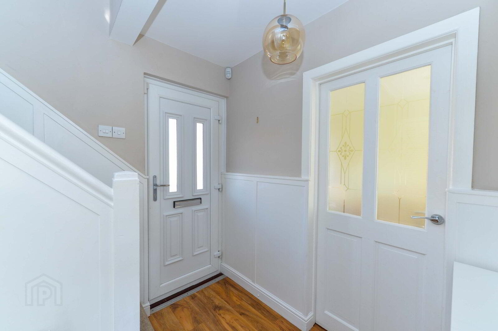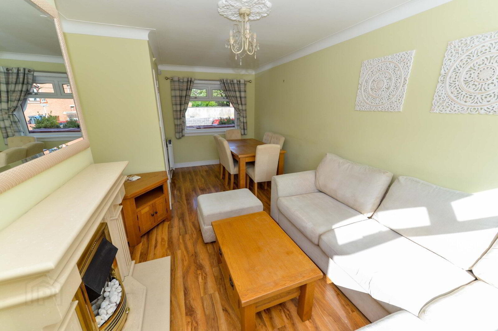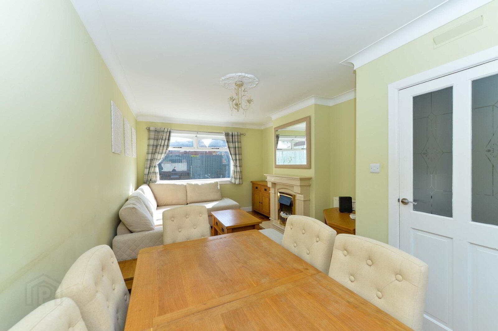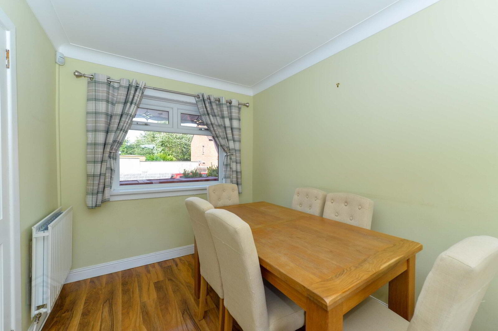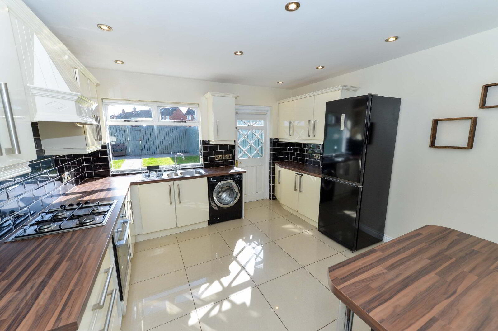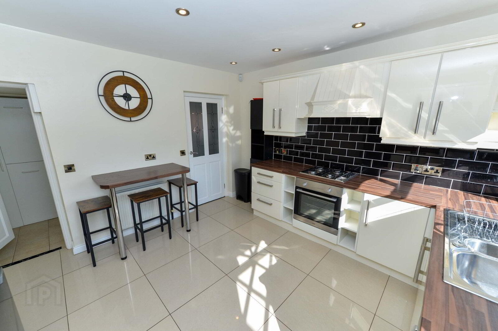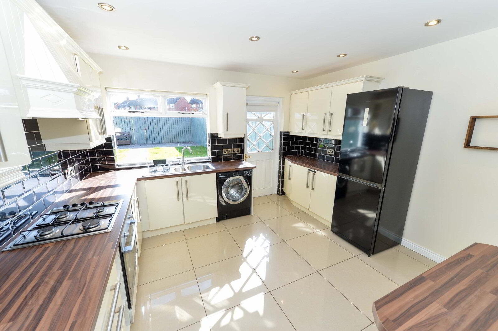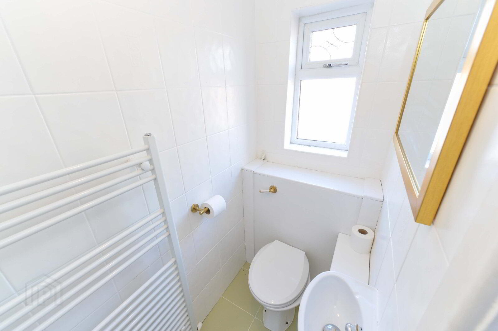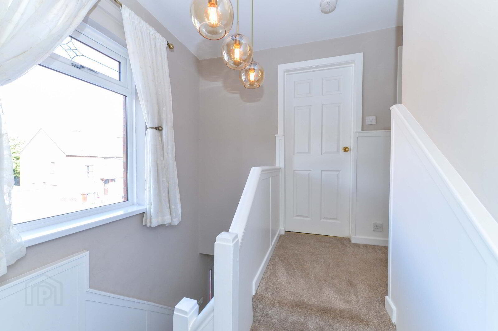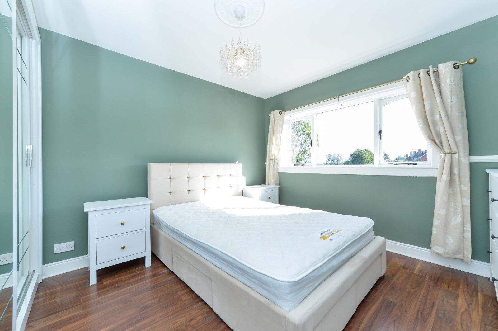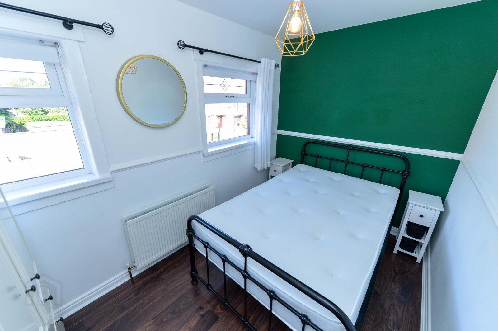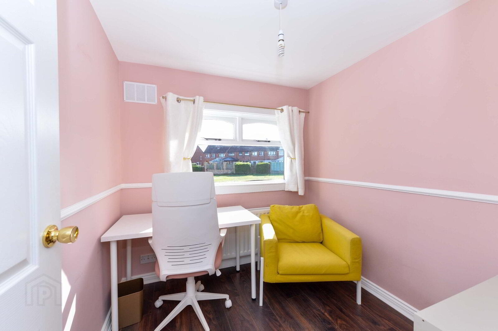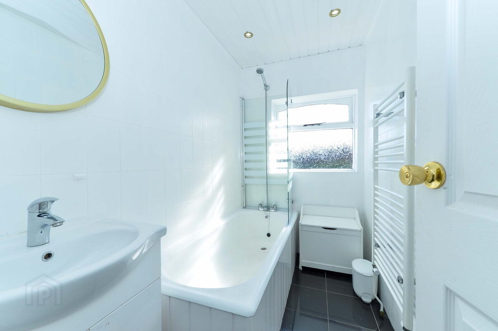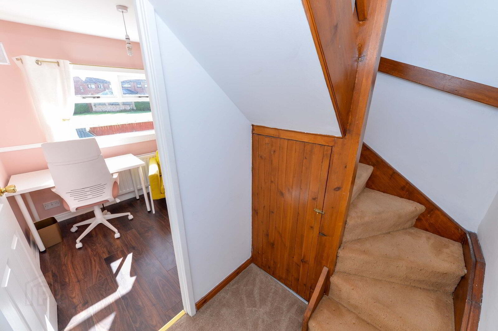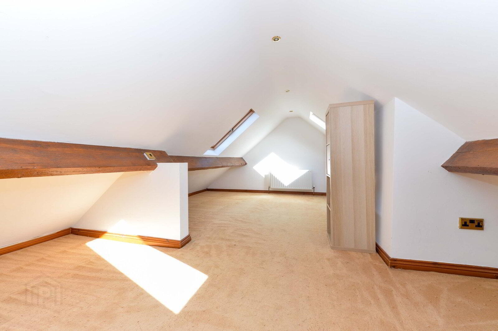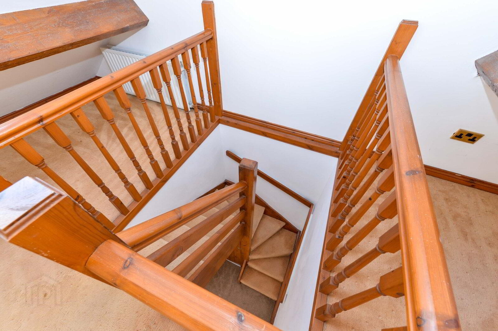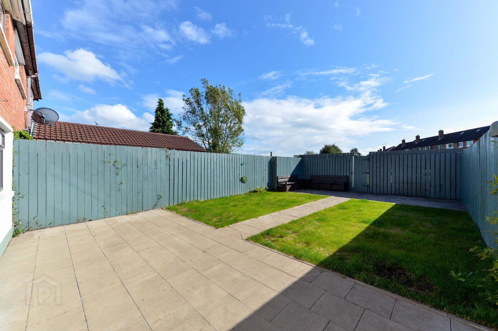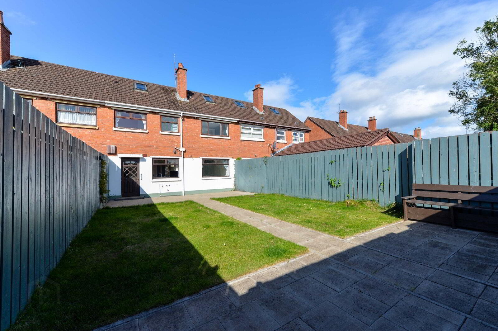32 North Link, Belfast, BT11 8HW
Asking Price £204,950
Property Overview
Status
For Sale
Style
House
Bedrooms
3
Bathrooms
1
Receptions
1
Property Features
Year Built
1955*⁴
Tenure
Not Provided
Energy Rating
Broadband
*³
Property Financials
Price
Asking Price £204,950
Stamp Duty
Rates
£1,055.23 pa*¹
Typical Mortgage
Additional Information
- Stunning Terrace Home
- Spacious Living & Dining Room
- Modern Kitchen With Integrated Appliances & Breakfast Bar
- Downstairs WC
- Three Excellent Bedrooms
- Floored Roofspace
- Beautifully Finished Bathroom With White Suite
- Paved Driveway
- Impressive Rear Garden With Patio & Lawn Areas
- Ease of Access To The M1 Providing A Short Commute To Belfast City Centre
Viewing By Appointment
We are delighted to welcome to the sales market this stunning and substantial terrace home. The property offers excellent accommodation throughout, with the ground floor providing a spacious family room with ample dining space, a modern kitchen with integrated appliances and a convenient downstairs wc. The first floor offers three very well appointed bedrooms and a beautiful bathroom suite. There is also a staircase leading to a very spacious floored roofspace.
Externally, the property boasts a well-maintained and paved landscaped front garden with driveway providing a welcoming entrance to the property. The rear garden is equally impressive, perfect for outdoor dining and entertaining. The garden is also laid to lawn, providing a safe and secure space for children to play.
The property further benefits from easy access on to the M1 motorway providing a straightforward commute to the Belfast City Centre.
We expect high levels of interest and would advise viewing at your earliest convenience to avoid any disappointment.
- GROUND FLOOR
- Living Room
- A spacious living and dining room with laminate flooring, ceiling cornicing and an electric fire.
- Kitchen
- A stunning kitchen with a 1.5 drainer with swan neck mixer tap, 4 ring gas hob, electric oven and extractor hood. There is also a breakfast bar, and the kitchen has been finished with a tiled floor and has ceiling spotlights.
- Downstairs WC
- Low flush wc with concealed cistern, a wash hand basin with mixer tap and heated towel rail. The WC has been fully tiled.
- FIRST FLOOR
- Bedroom One
- An excellent master bedroom with laminate flooring.
- Bedroom Two
- A bright double bedroom with laminate flooring.
- Bedroom Three
- A very generously sized third bedroom with laminate flooring.
- Bathroom
- The bathroom has a three piece suite to include a bath with overhead shower unit, a low flush wc, and wash hand basin with mixer tap and vanity unit. There is a heated towel rail also and the bathroom has been finished with a tiled floor, tiled walls and tongue and groove ceiling panelling.
- SECOND FLOOR
- Floored Roofspace
- The floored roofspace provides ample space and has potential for a wide range of uses, such as a home office. The room has carpet throughout and heating and electric. There are also two bright velux windows.
- OUTSIDE
- There is a well maintained garden area and driveway to the front, and there is a superb garden to the rear with lawn and paved areas, perfect for entertaining.
Travel Time From This Property

Important PlacesAdd your own important places to see how far they are from this property.
Agent Accreditations





