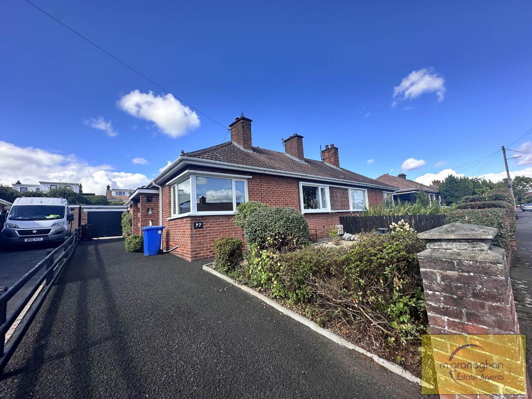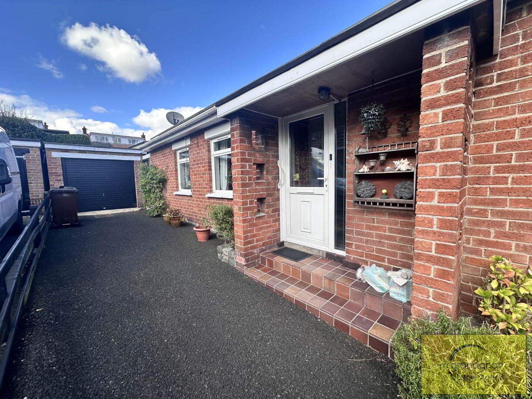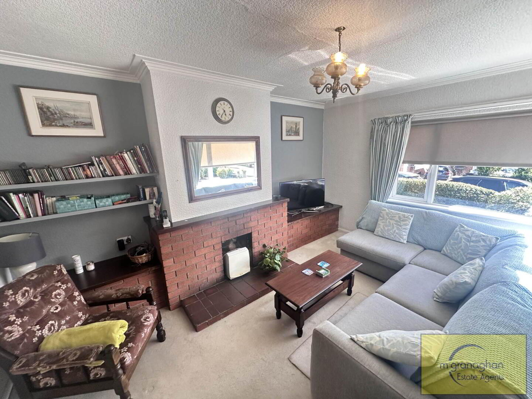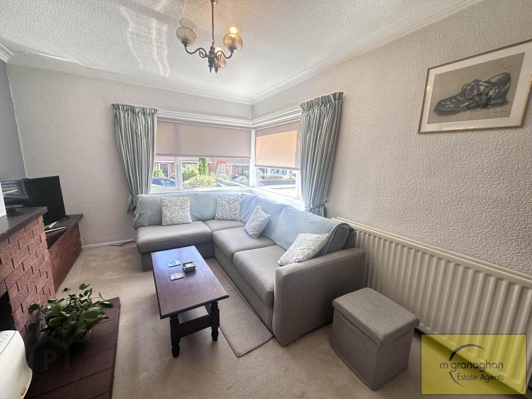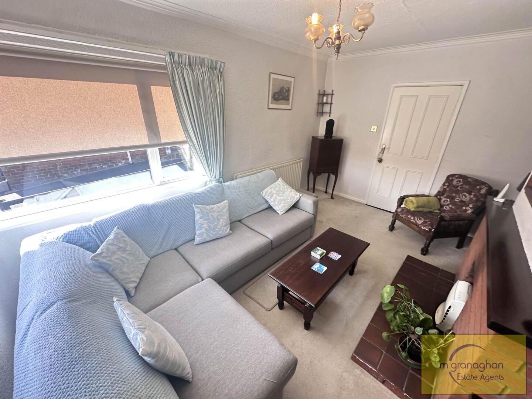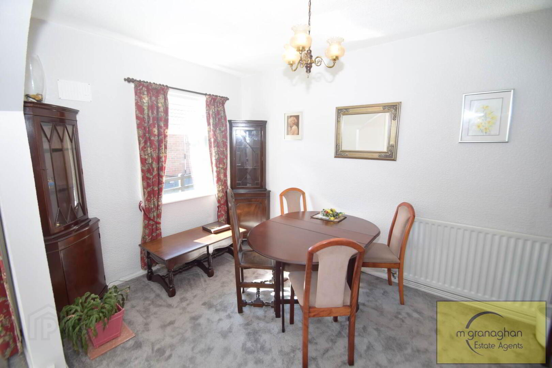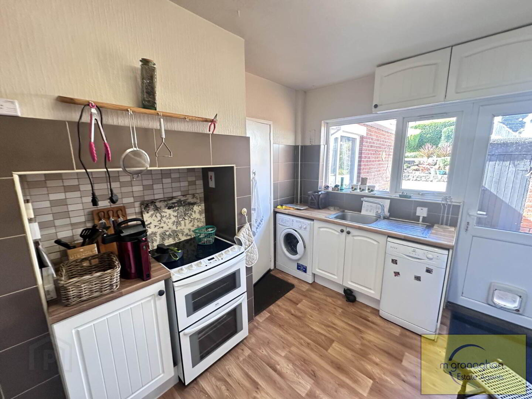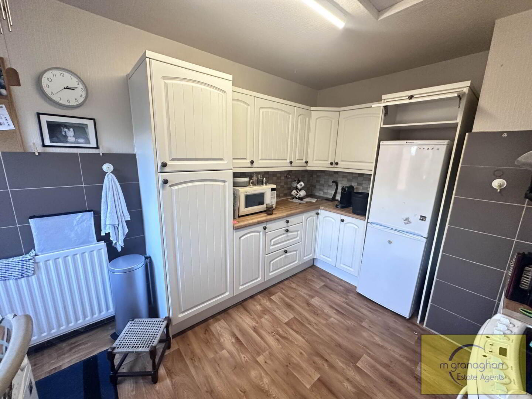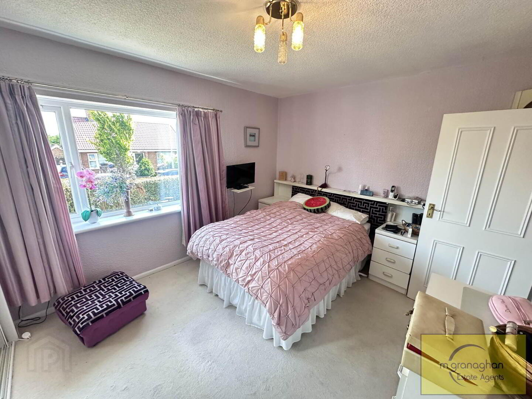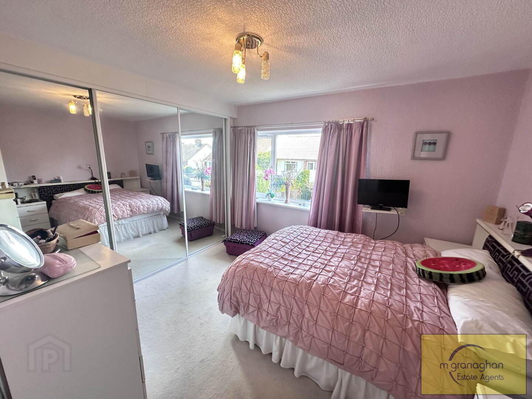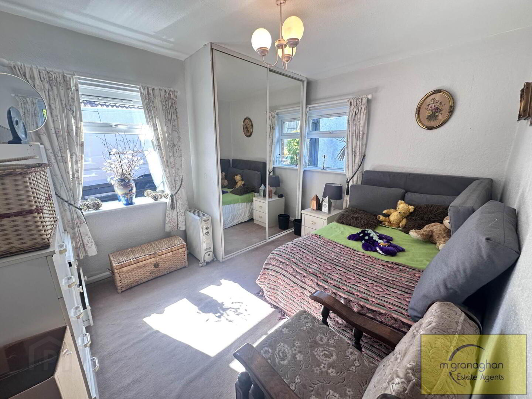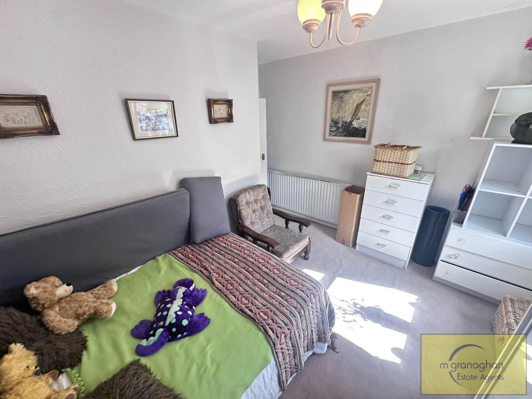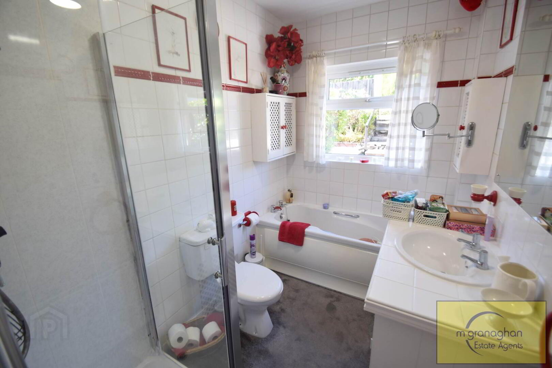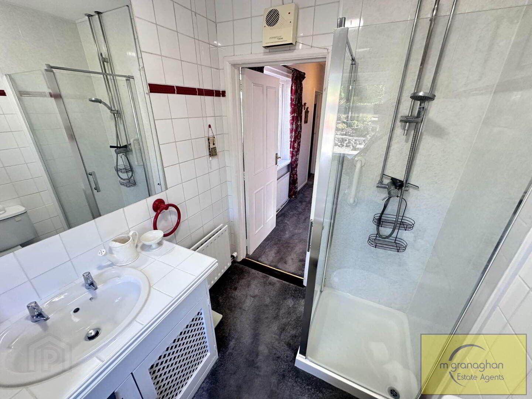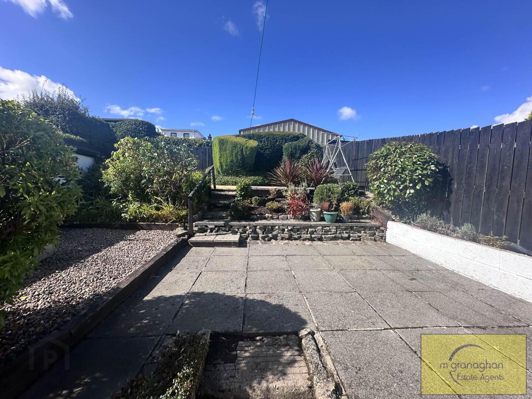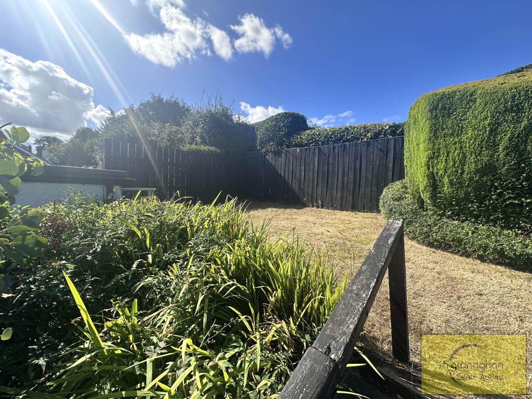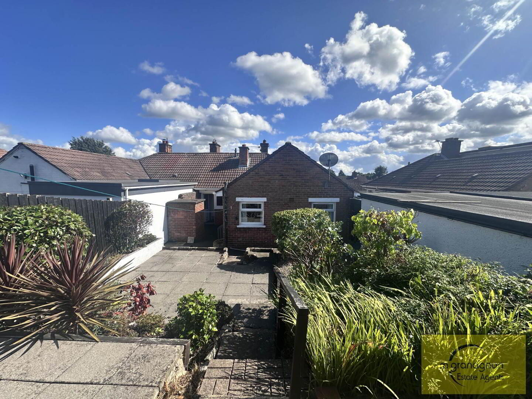To let
Added 8 hours ago
32 Killeaton Crescent, Belfast, BT17 9HD
£1,000 per month
Property Overview
Status
To Let
Style
Bungalow
Bedrooms
2
Bathrooms
1
Receptions
1
Available From
Now
Property Features
Heating
Gas
Broadband Speed
*³
Property Financials
Deposit
£1,000
Additional Information
- Excellent Bungalow For Rent in Killeaton Crescent
- Bright and Spacious Lounge
- Modern Fitted Kitchen
- Two Spacious Bedrooms
- White Family Bathroom Suite
- Gas Fired Central Heating
- Double Glazed Windows
- Garage
- Gardens to Front and Rear
As you enter the bungalow, you are greeted by a spacious and bright reception room, perfect for relaxing and entertaining guests. The room benefits from large windows that allow plenty of natural light to flood in, creating a warm and inviting atmosphere. The double glazing throughout the property ensures that you can enjoy peace and quiet, away from the hustle and bustle of the city.
The bungalow boasts two well- appointed bedrooms, both of which are generously sized and offer ample storage space for all your belongings.
The family bathroom suite comprises of a panel bath and shower cubicle perfect to relax after a long day.
The property boasts a modern and well- equipped kitchen, complete with all the necessary appliances for your needs. There is ample storage space and work top area, making meal preparation a breeze.
One of the features of this property is the garage, providing secure parking for your vehicle and additional storage space for your belongings.
For added comfort and convenience, the bungalow benefits from Gas Central Heating, ensuring that you stay warm and cosy throughout the colder months.
Located in a sought- after area of Belfast, this bungalow is within easy reach of local amenities, schools, and transport links. Whether you enjoy shopping, dining out, or exploring the great outdoors, this property offers the perfect base from which to enjoy all that Belfast has to offer.
Don`t miss out on the opportunity to make this charming bungalow your new home. Contact us today to arrange a viewing and start your next chapter in this wonderful property.
GROUND FLOOR
Lounge - 15'8" (4.78m) x 10'9" (3.28m)
Feature fire place
Dining Room - 12'6" (3.81m) x 9'4" (2.84m)
Bedroom (1) - 12'0" (3.66m) x 11'9" (3.58m)
Mirror robes
Kitchen - 12'11" (3.94m) x 10'1" (3.07m)
Fully fitted kitchen comprising high and low level units, formica work surfaces, stainless steel sink drainer, plumbed for washing machine, vinyl flooring, part tile walls
Bedroom (2) - 12'2" (3.71m) x 10'9" (3.28m)
Bathroom - 8'9" (2.67m) x 5'11" (1.8m)
White family bathroom suite comprising of vanity unit wash hand basin, panel bath, shower cubicle, low flush W/C, fully tiled walls
OUTSIDE
Front
Driveway leading to garage
Rear
Fully enclosed rear garden
Garage
Up and over door
Notice
All photographs are provided for guidance only.
Redress scheme provided by: Property Redress Scheme (PRS013604)
Client Money Protection provided by: TDS Northern Ireland (NI658)
Travel Time From This Property

Important PlacesAdd your own important places to see how far they are from this property.
Agent Accreditations




