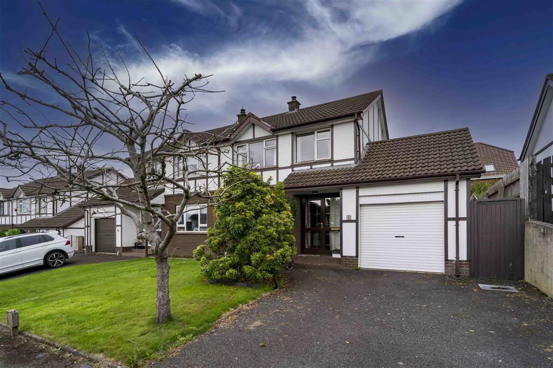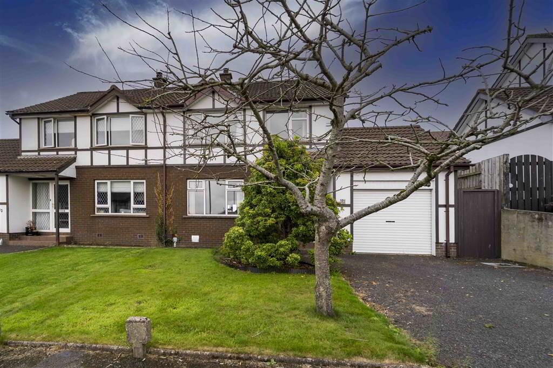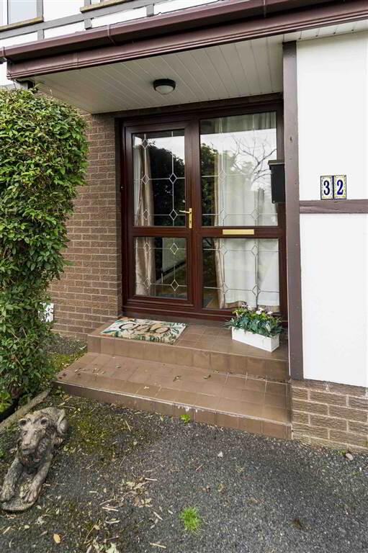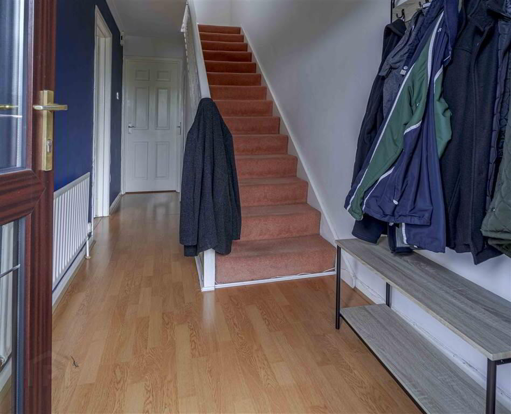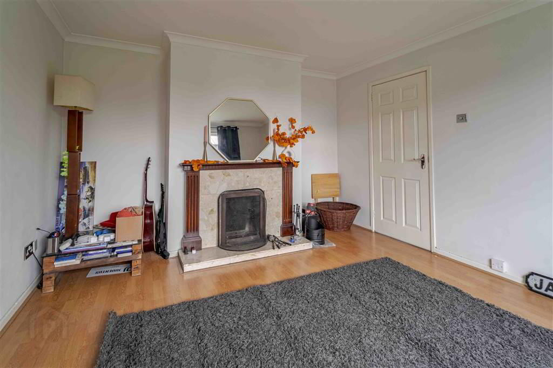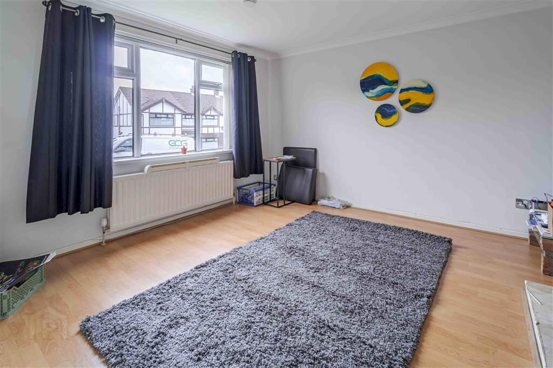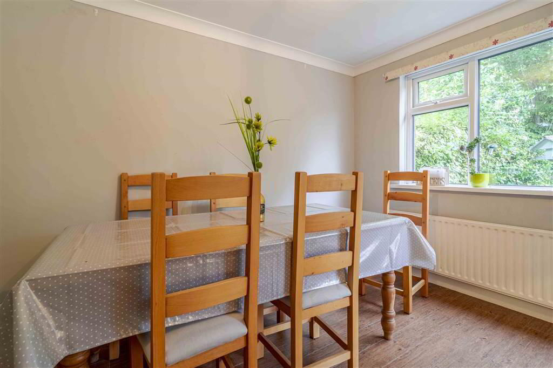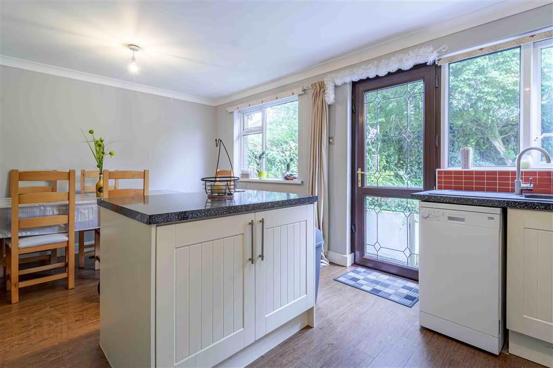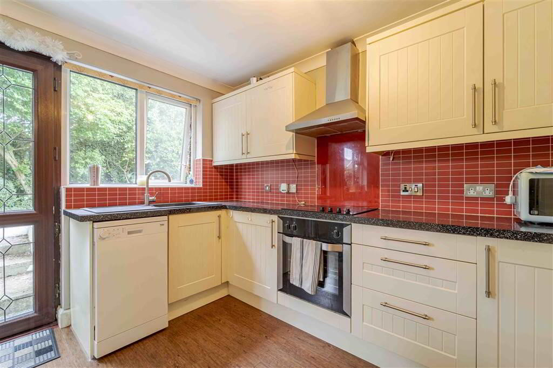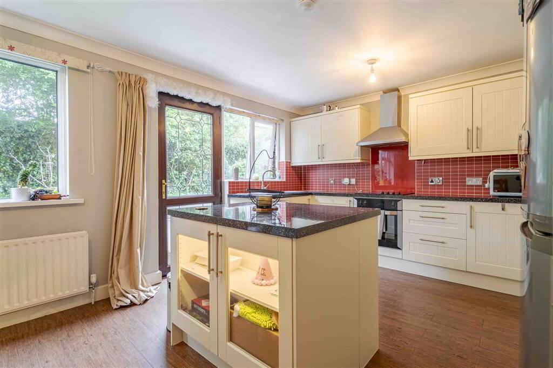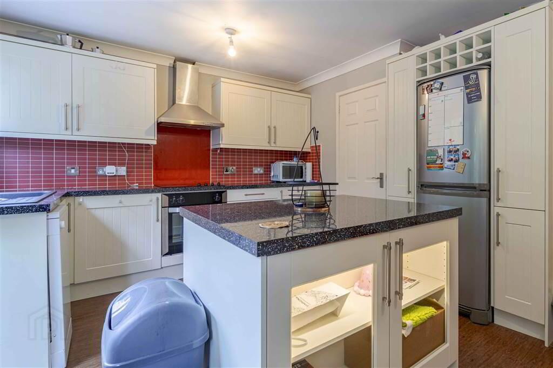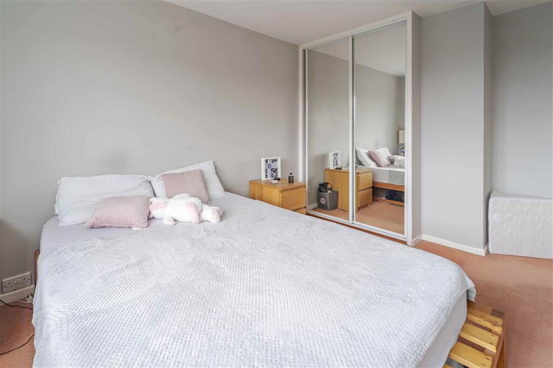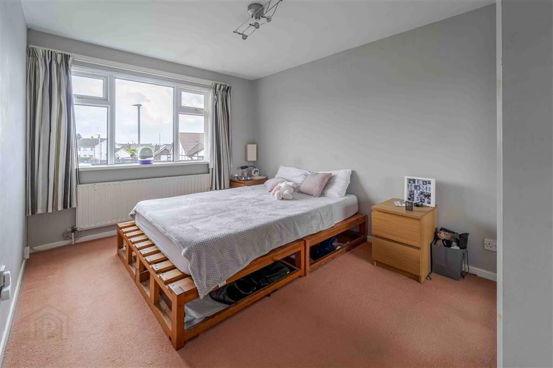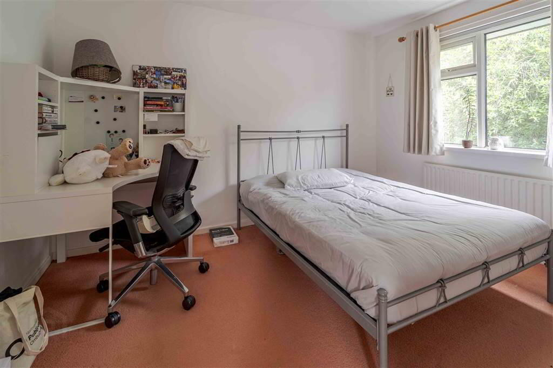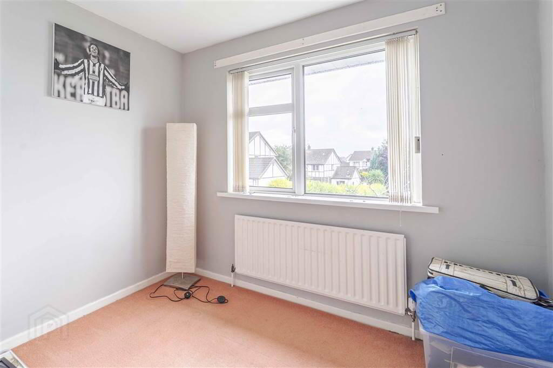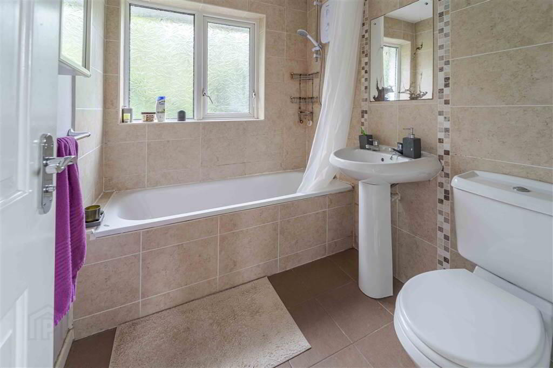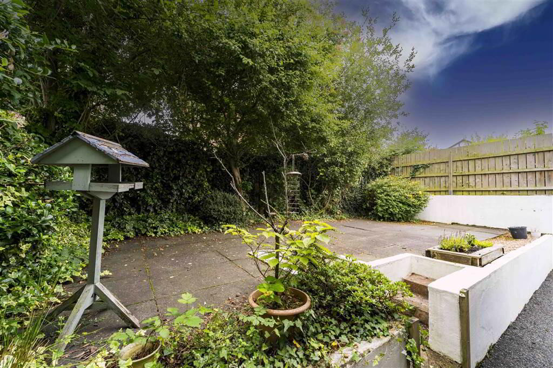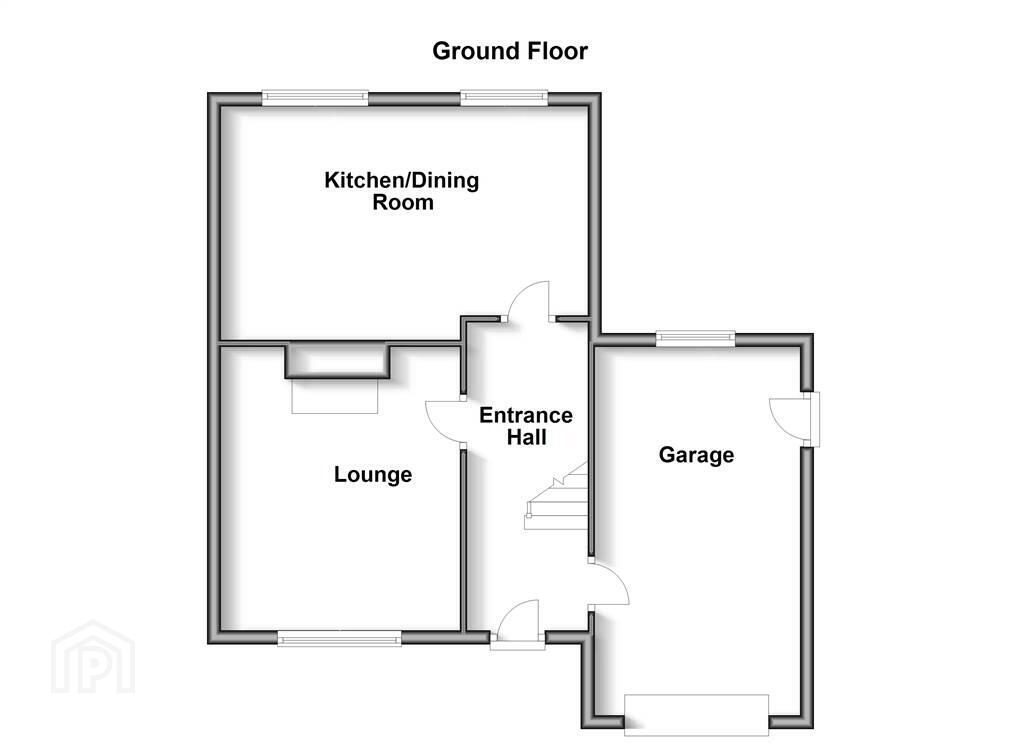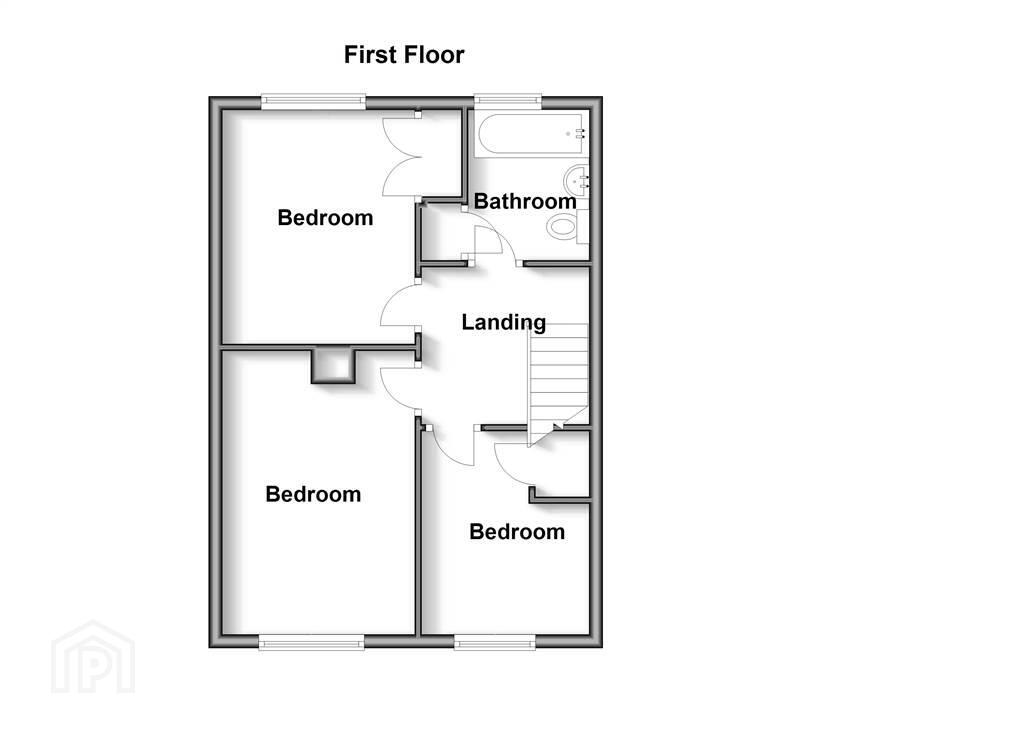For sale
32 Eglantine Park, Royal Hillsborough, BT26 6HL
Offers Around £225,000
Property Overview
Status
For Sale
Style
Semi-detached House
Bedrooms
3
Property Features
Tenure
Leasehold
Energy Rating
Heating
Oil
Broadband Speed
*³
Property Financials
Price
Offers Around £225,000
Stamp Duty
Rates
£1,000.78 pa*¹
Typical Mortgage
Eglantine Park is a small development of mostly semi detached and detached houses most conveniently located near the junction of the Culcavey Road and Harrys Road just outside the historic village of Royal Hillsborough. For those commuting the A1 is a two minute drive with the A1, Sprucefield and Lisburn less than a five minute drive.
No.32 is a semi-detached house on a slightly elevated site with an open aspect to the front and a private, mature rear garden.
The accommodation in brief comprises:
Ground Floor - Reception hall, lounge with fireplace, spacious well fitted kitchen with dining area.
First Floor - Bright, spacious landing leading to three bedrooms and bathroom.
The property enjoys the benefit of oil-fired central heating and PVC double glazed windows.
Outside- Enclosed, private rear garden with raised patio area with trees and shrubs. Tarmac path. Outside light and water tap. Tarmac drive leading to attached garage 17' 1" x 9' 6" (5.2m x 2.9m) with roller door and side door. Work bench, boiler, electric, light and power. Tarmac area to rear of garage. Front garden in lawn with shrubs.
No.32 is a semi-detached house on a slightly elevated site with an open aspect to the front and a private, mature rear garden.
The accommodation in brief comprises:
Ground Floor - Reception hall, lounge with fireplace, spacious well fitted kitchen with dining area.
First Floor - Bright, spacious landing leading to three bedrooms and bathroom.
The property enjoys the benefit of oil-fired central heating and PVC double glazed windows.
Outside- Enclosed, private rear garden with raised patio area with trees and shrubs. Tarmac path. Outside light and water tap. Tarmac drive leading to attached garage 17' 1" x 9' 6" (5.2m x 2.9m) with roller door and side door. Work bench, boiler, electric, light and power. Tarmac area to rear of garage. Front garden in lawn with shrubs.
Ground Floor
- RECEPTION HALL:
- PVC leaded glazed door and matching side panel. Laminate floor. Cloaks cupboard under stairs.
- LOUNGE:
- 4.m x 3.5m (13' 1" x 11' 6")
Laminate floor. Cornicing. Fireplace with hardwood carved surround marble inset and with Baxi grate. - KITCHEN/DINING AREA:
- 5.4m x 3.36m (17' 9" x 11' 0")
Coved ceiling. Range of high and low level units in off-white doors and contrasting worktop. Matching island unit. Two walls fully tiled. Tiled floor. Black sink unit with pillar mixer tap. Belling electric under oven with 4 ring hob and stainless steel extractor unit over. Plumbed for slimline dishwasher. Housing for fridge/freezer. Laminate flooring. Glazed rear door.
First Floor
- SPACIOUS LANDING:
- BEDROOM 1:
- 2.74m x 3.38m (9' 0" x 11' 1")
Built in wardrobe. Two walls fully tiled. Tiled floor. - BEDROOM 2:
- 4.12m x 2.7m (13' 6" x 8' 10")
Large built in wardrobe with mirrored sliding doors. - BEDROOM 3:
- 2.864m x 2.5m (9' 5" x 8' 2")
Built in cupboard. - BATHROOM:
- White suite. Tiled bath surround with Redring electric shower. Pedestal wash hand basin. WC. Two walls fully tiled. Tiled floor.
Directions
1) From Lisburn Road in Royal Hillsborough take the Culcavey Road to the crossroads. Turn right onto Harrys Road and Eglantine Park is immediately on the right-hand side.
2) Coming from Sprucefield take the A1 and turn right onto Harrys Road. Just before the crossroads turn left into Eglantine Park.
Travel Time From This Property

Important PlacesAdd your own important places to see how far they are from this property.
Agent Accreditations




