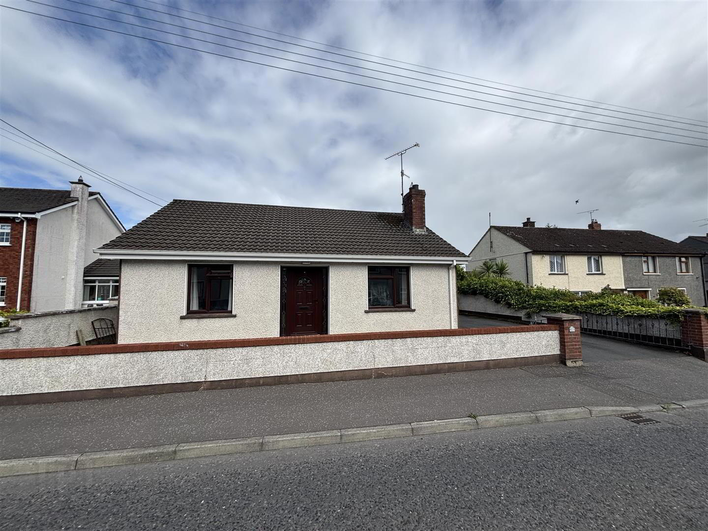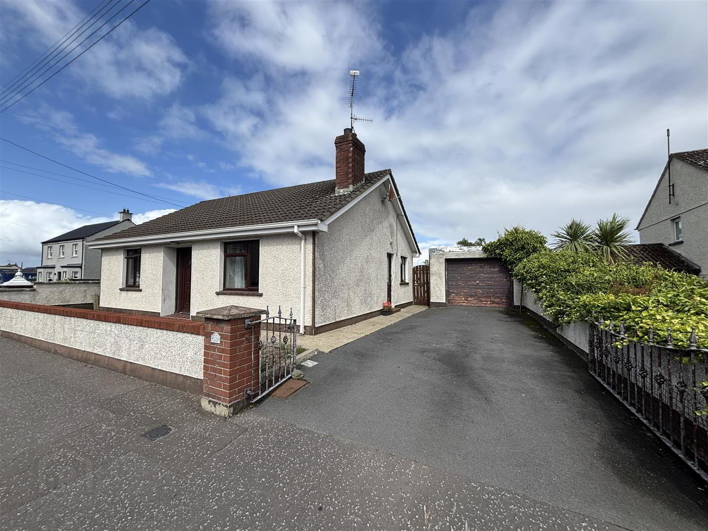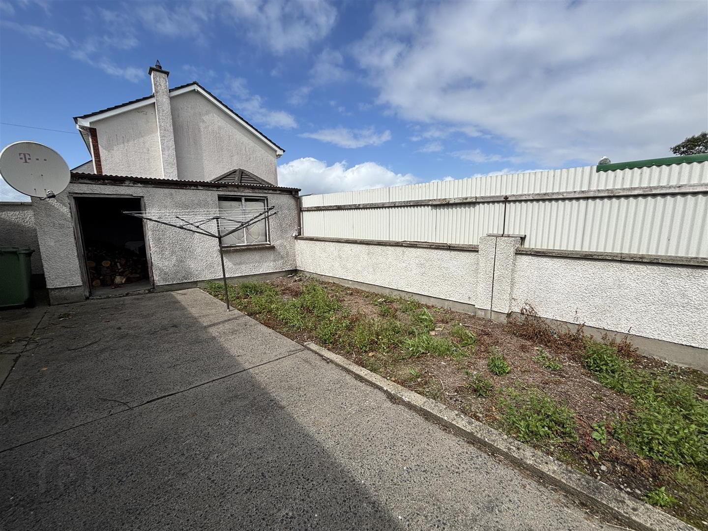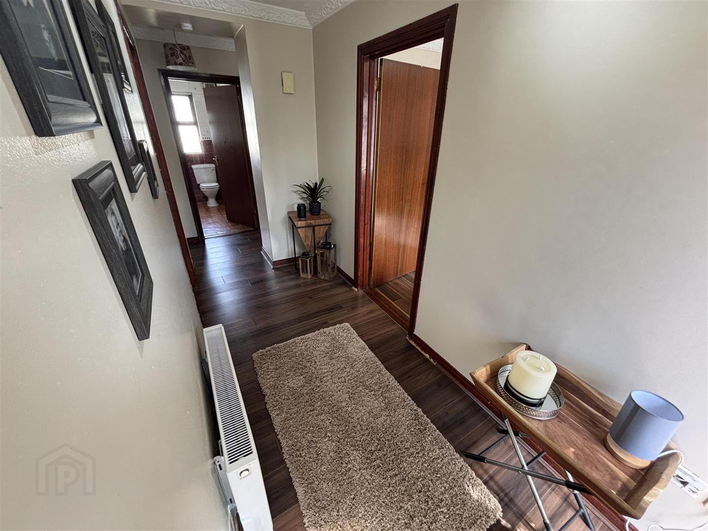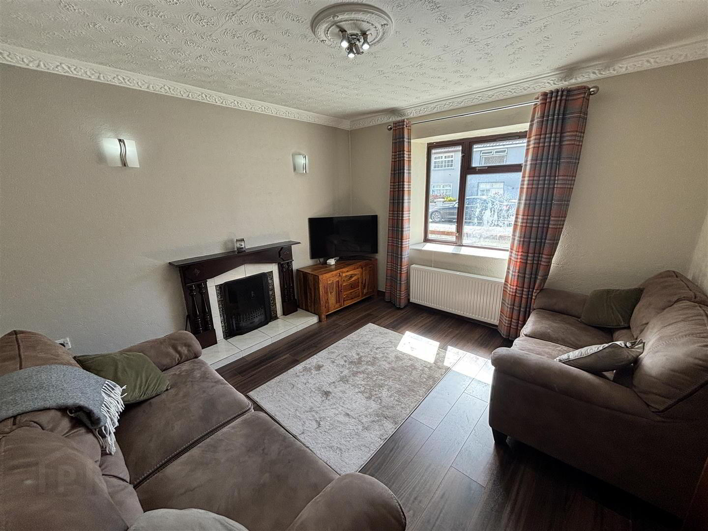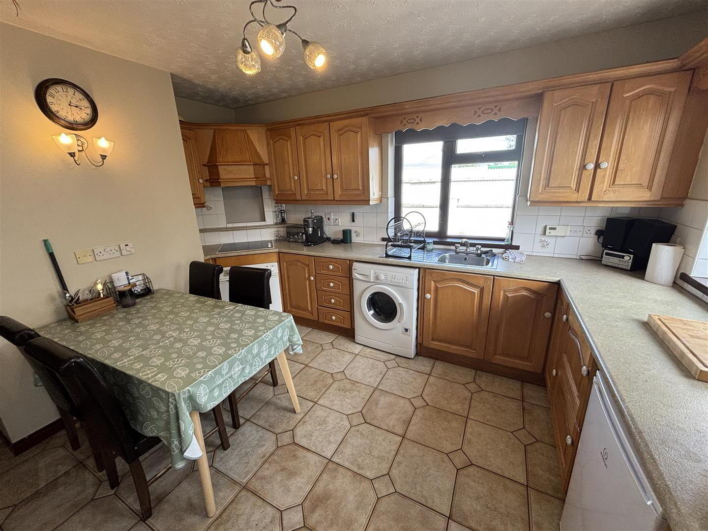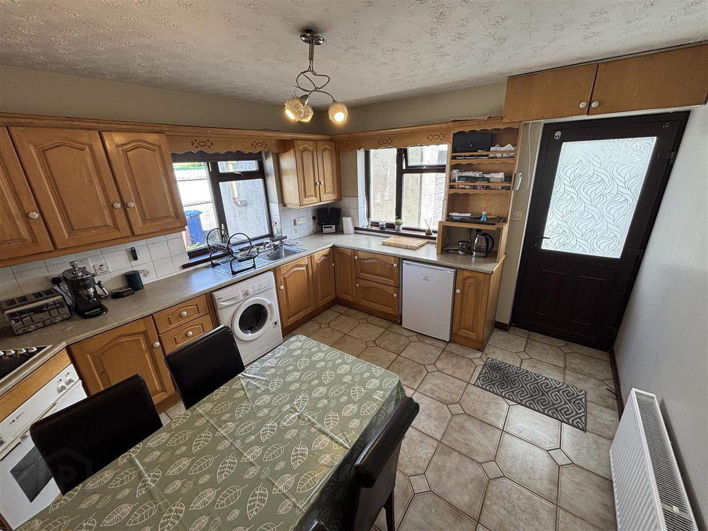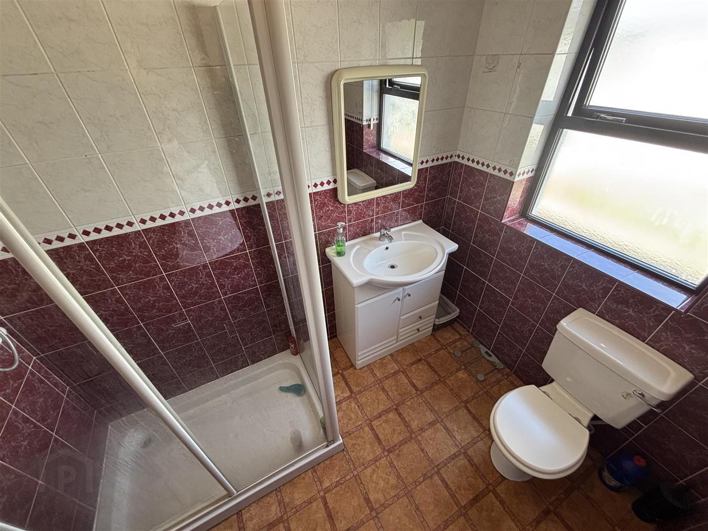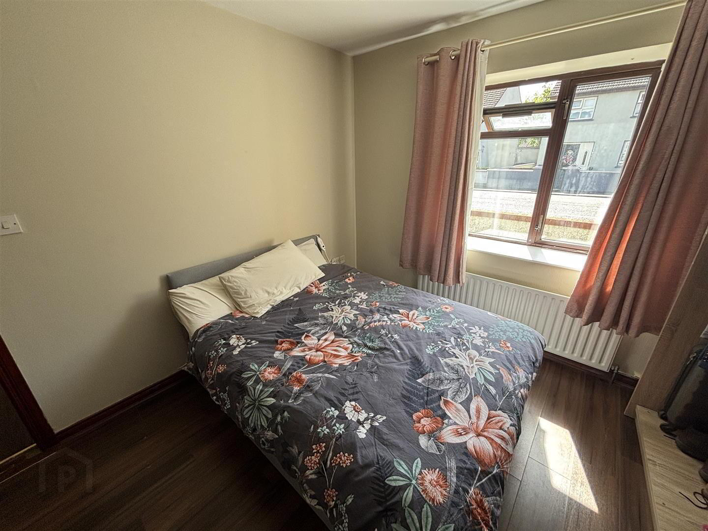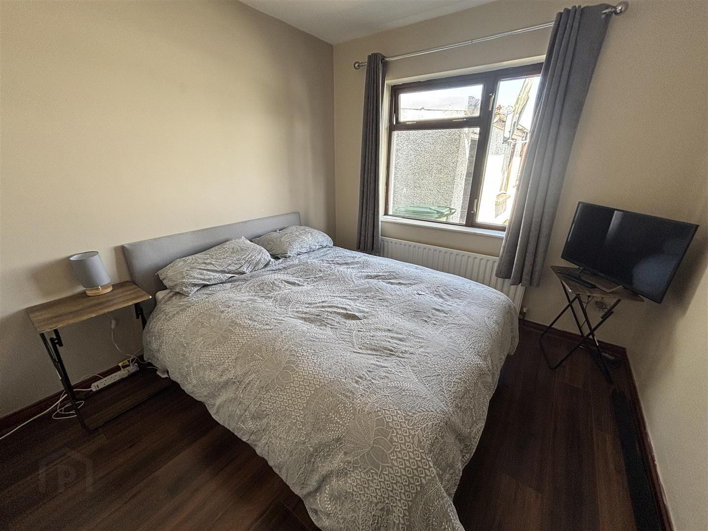For sale
32 Dundalk Road, Crossmaglen, Newry, BT35 9HL
Asking Price £149,950
Property Overview
Status
For Sale
Style
Bungalow
Bedrooms
2
Bathrooms
1
Receptions
1
Property Features
Tenure
Freehold
Energy Rating
Broadband Speed
*³
Property Financials
Price
Asking Price £149,950
Stamp Duty
Rates
£1,015.60 pa*¹
Typical Mortgage
An Excellent Opportunity in a Prime Location
We are delighted to present this well-maintained detached bungalow, ideally positioned on the popular Dundalk Road in Crossmaglen. This superb property offers comfortable, single-level living with easy access to all local shops, services, and amenities.
Whether you're a first-time buyer, investor, or downsizer, this home offers practical living in a peaceful yet convenient setting.
Additional Features:
Off-street parking
Detached garage
Outside store
uPVC double glazed windows throughout
Oil fired central heating
We are delighted to present this well-maintained detached bungalow, ideally positioned on the popular Dundalk Road in Crossmaglen. This superb property offers comfortable, single-level living with easy access to all local shops, services, and amenities.
Whether you're a first-time buyer, investor, or downsizer, this home offers practical living in a peaceful yet convenient setting.
Additional Features:
Off-street parking
Detached garage
Outside store
uPVC double glazed windows throughout
Oil fired central heating
- Entrance Hall 1.8m x 3.8m (5'10" x 12'5")
- uPVC front door, laminate wood effect flooring.
- Living Room 3.5m x 3.7m (11'5" x 12'1")
- Feature fireplace with hardwood surround, tiled hearth, laminated wood flooring.
- Kitchen / Dining Room 3.4m x 3.3m (11'1" x 10'9")
- Fully fitted kitchen, range of high and low level units, stainless steel sink unit with mixer tap, tiled flooring.
- Bedroom 1 3.7m x 3.3m (12'1" x 10'9")
- Laminate wood effect flooring.
- Bedroom 2 2.9m x 3.7m (9'6" x 12'1")
- Laminate wood effect flooring.
- Bathroom 1.8m x 2.5m (5'10" x 8'2")
- WC, vanity unit and wash hand basin, walk in corner shower cubicle, lino flooring and fully tiled walls.
- Detached Garage 3.0m x 5.0m (9'10" x 16'4")
Travel Time From This Property

Important PlacesAdd your own important places to see how far they are from this property.
Agent Accreditations




