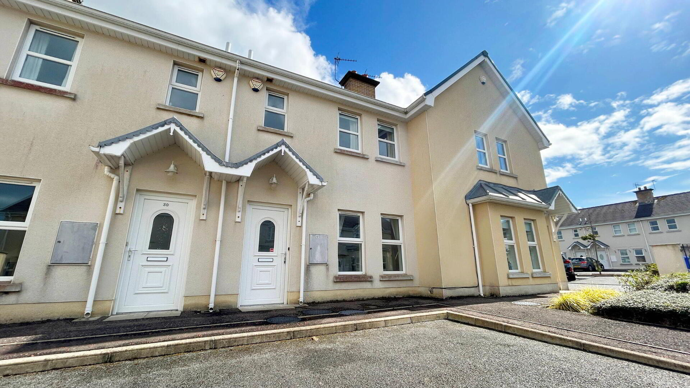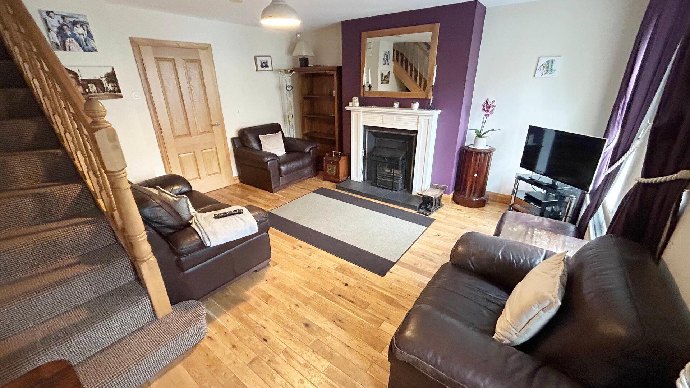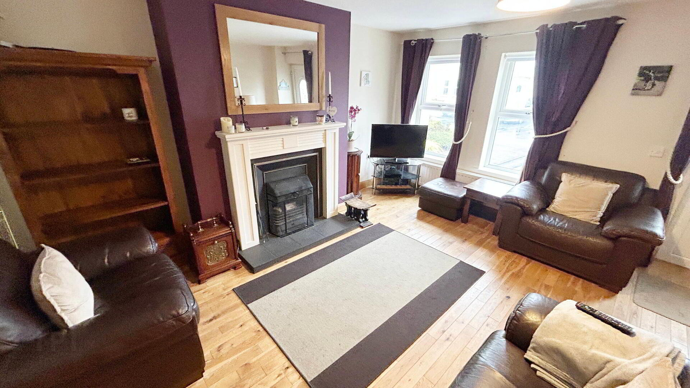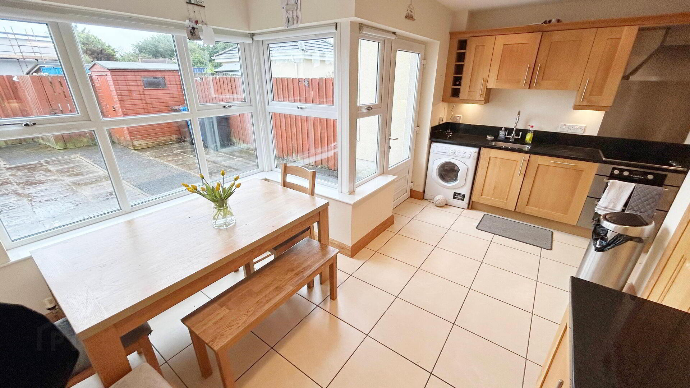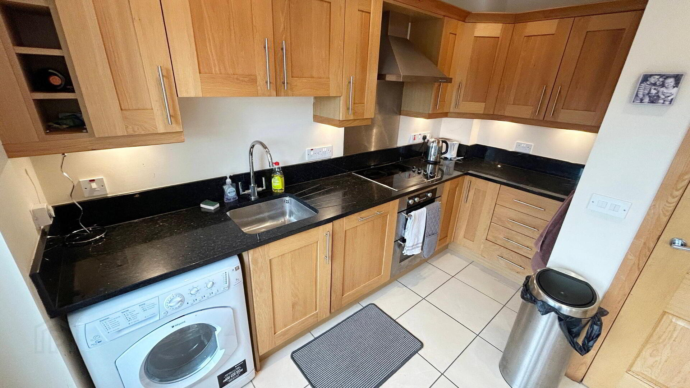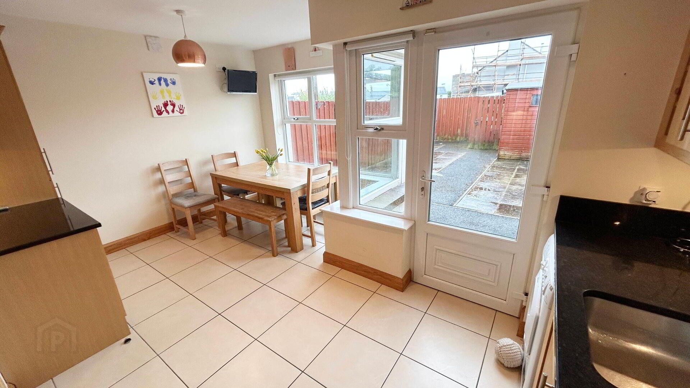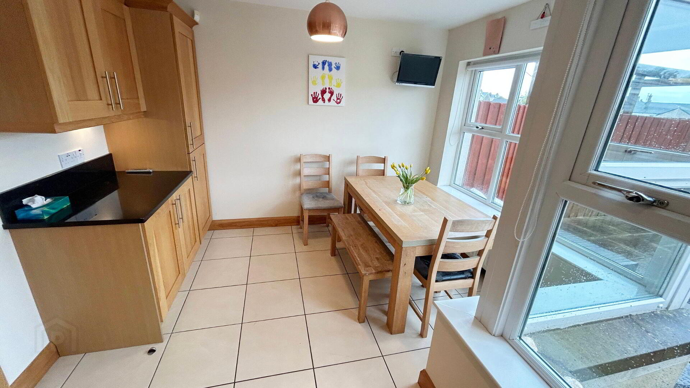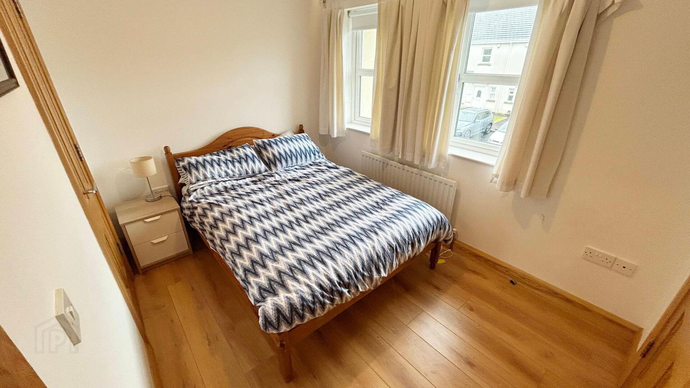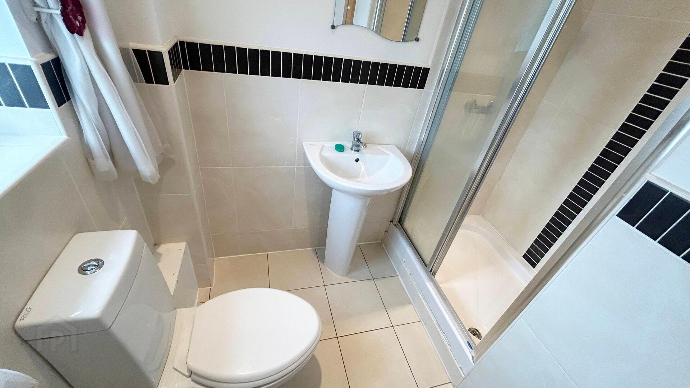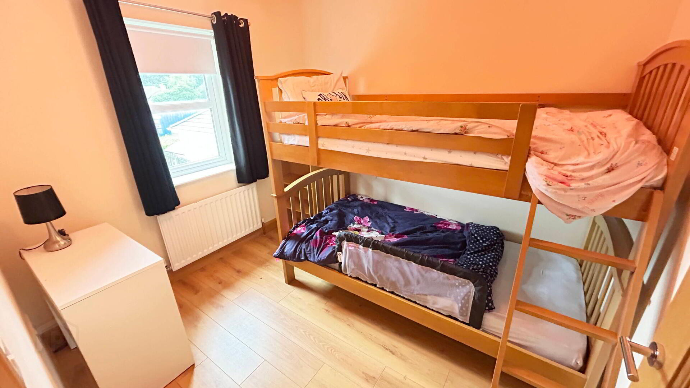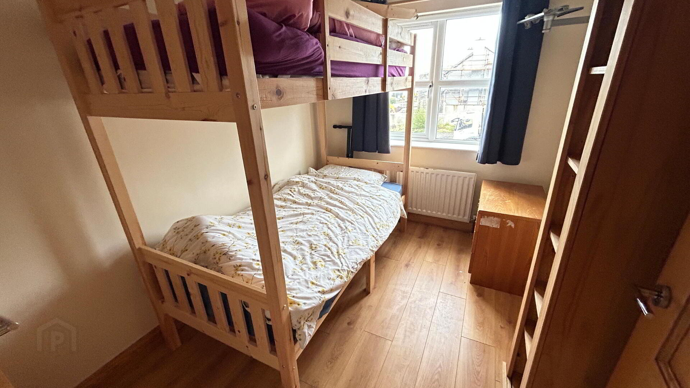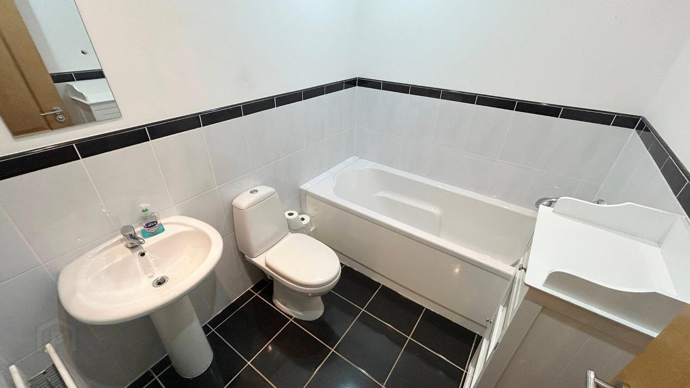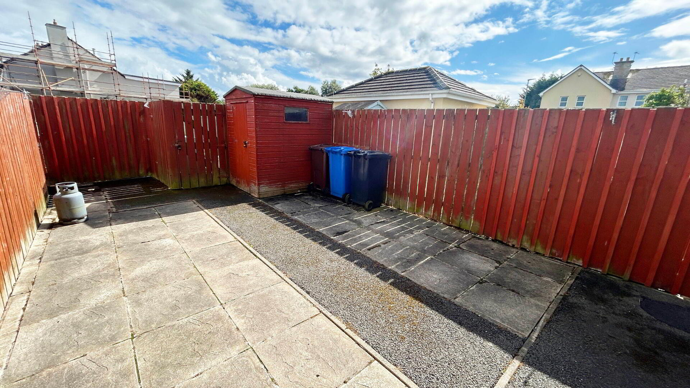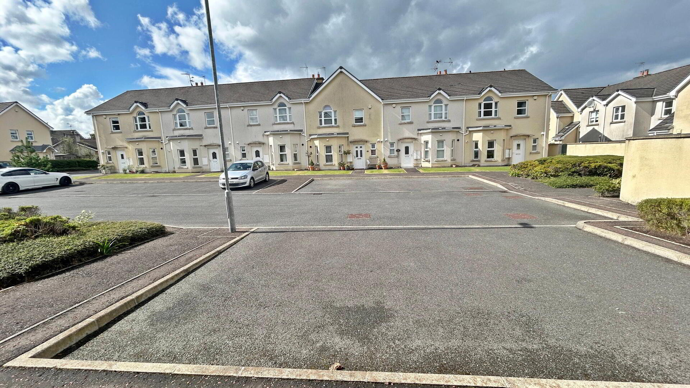32 Castle Walk Mews, Castlerock, Coleraine, BT51 4GD
Offers Over £210,000
Property Overview
Status
For Sale
Style
Townhouse
Bedrooms
3
Bathrooms
3
Receptions
1
Property Features
Tenure
Freehold
Energy Rating
Broadband Speed
*³
Property Financials
Price
Offers Over £210,000
Stamp Duty
Rates
£971.85 pa*¹
Typical Mortgage
Additional Information
- Three bedrooms (1 with ensuite), living room, kitchen /dining room, downstairs WC, upstairs bathroom
- Two bathrooms & downstairs WC.
- High specification kitchen with solid wood doors and granite tops
- Close to Village, beaches and Golf Course.
- Excellent opportunity for first times buyers or a holiday home.
- Enclosed rear garden.
- Oil Fired central heating system (Grant Boiler)
This delightful mid-terrace property is located in the heart of Castlerock in the quiet residential Castle Walk Mews development. The property benefits from 3 bedrooms with master bedroom en-suite, enclosed rear garden and off street parking. It is finished to a high level of specification and offers bright and spacious versatile living accommodation throughout which will appeal to a wide range of purchasers. The property is within close proximity to the centre of the Village, the beach, Castlerock Golf Course, National Trust Downhill Demesne and railway station with excellent links to Derry/Londonderry, Coleraine, Portrush and Belfast, making it an ideal family/holiday home. We as selling agents highly recommend an early internal inspection to fully appreciate everything this home has to offer.
- LOUNGE 4.8m x 4.8m
- Solid wood floor? open fire with tiled hearth and wood surround, television point
- HALL
- Tiled floor, Services cupboard
- DOWNSTAIRS WC
- Tiled floor, pedestal wash hand basin, low flush WC
- KITCHEN / DINING / LIVING AREA 4.7m x 3.5m At widest points
- High and low level units with solid wood doors and granite tops, integrated double oven, hob and extractor fan, integrated fridge, integrated freezer, plumbing for washing machine.
DINING AREA - Tiled floor, television point - FIRST FLOOR
- Carpeted hall and landing, access to attic.
- BEDROOM 1 3.6m x 2.4m
- Double room to front with laminate wood floor, built in wardrobe.
ENSUITE - tiled floor, pedestal wash hand basin, shower cubicle with mains shower, low flush WC - BEDROOM 2 2.8m x 2.5m
- Double room to rear with laminate wood floor
- BEDROOM 3 2.8m x 2.3m
- Single room to rear with laminate wood floor and built in wardrobe
- BATHROOM
- Tiled floor, pedestal wash hand basin, low flush WC, panel bath
- EXTERNAL FEATURES
- Car parking to front
Fully enclosed rear garden in patio
Travel Time From This Property

Important PlacesAdd your own important places to see how far they are from this property.
Agent Accreditations




