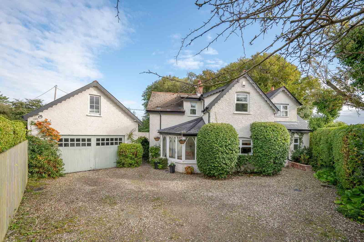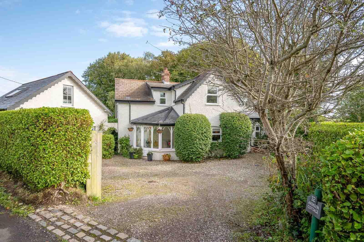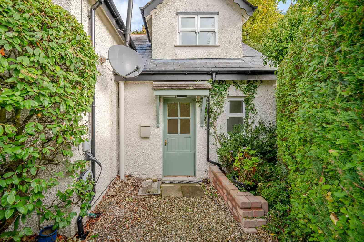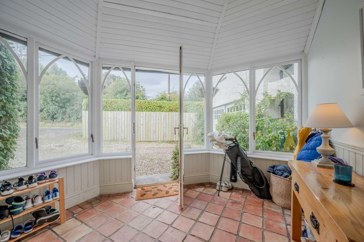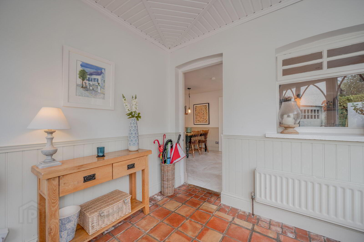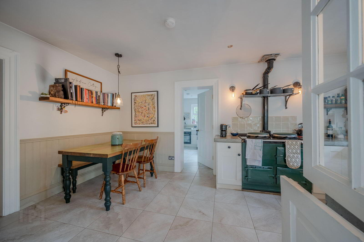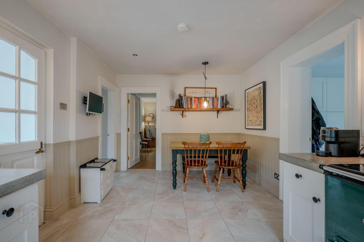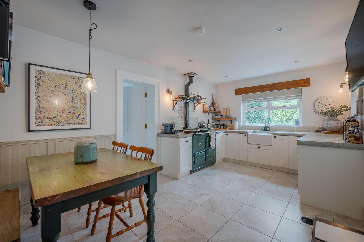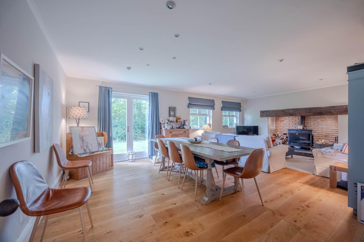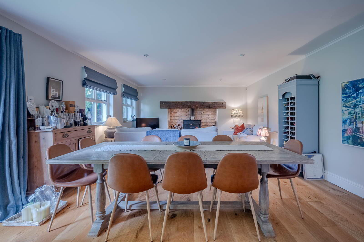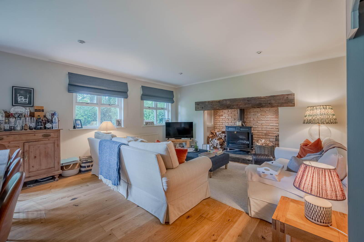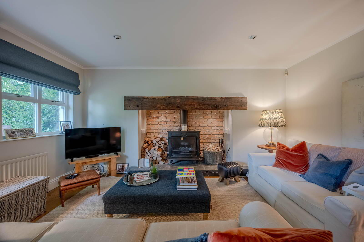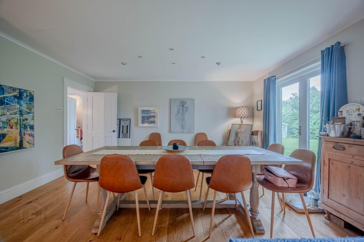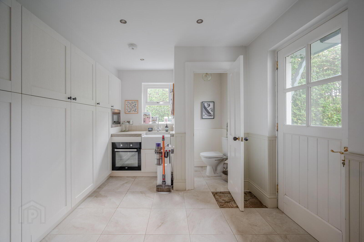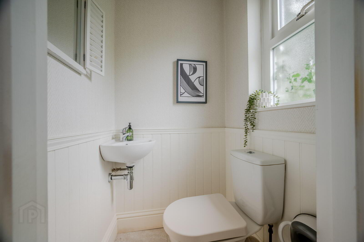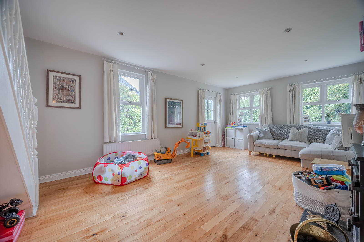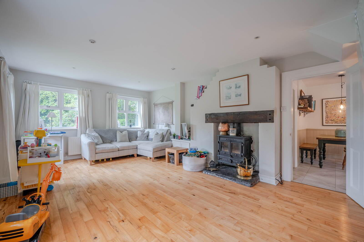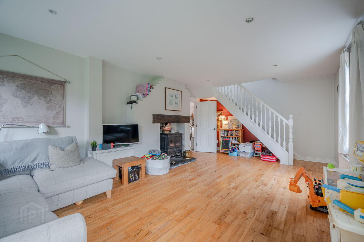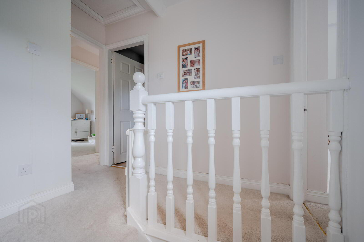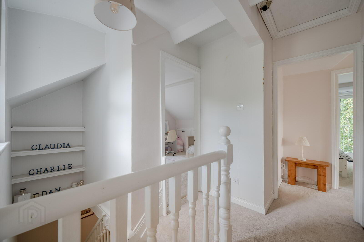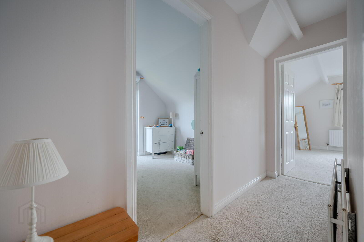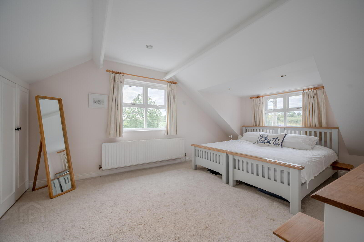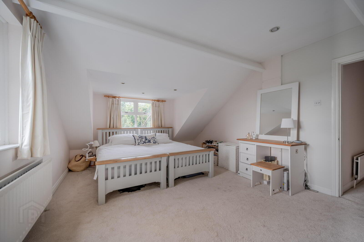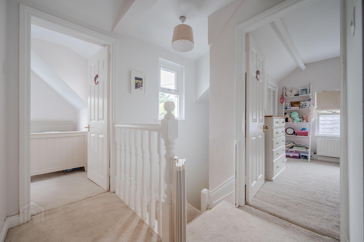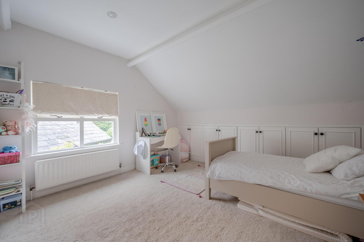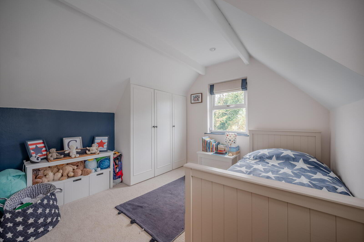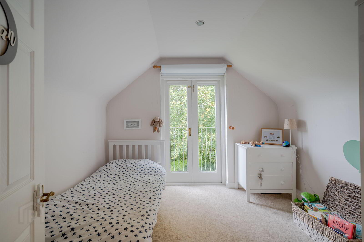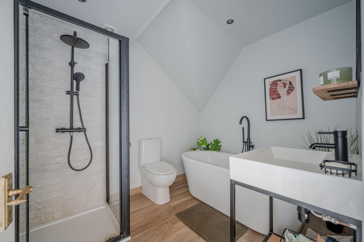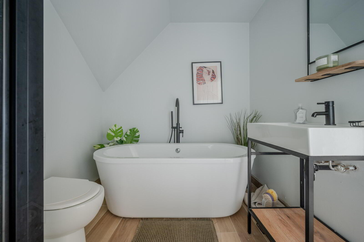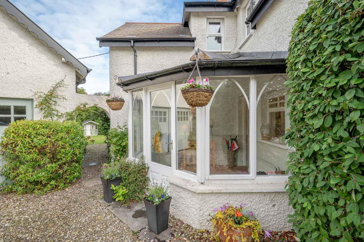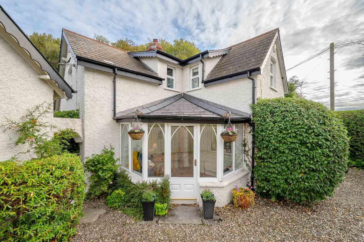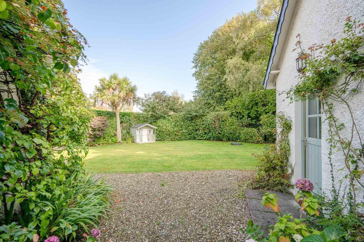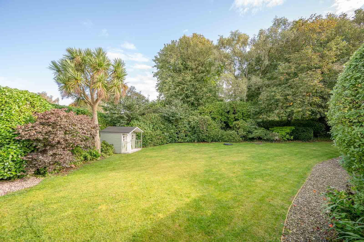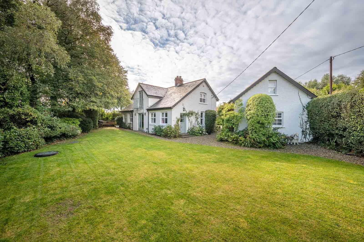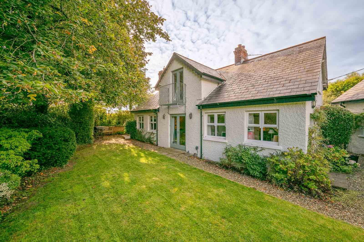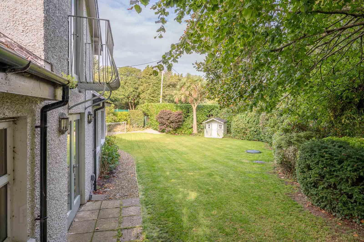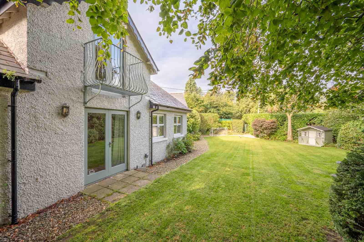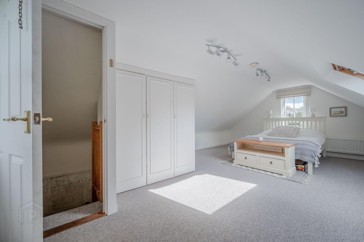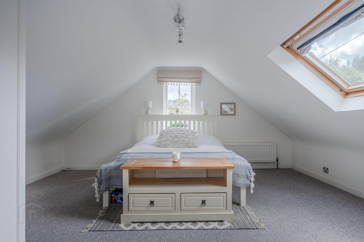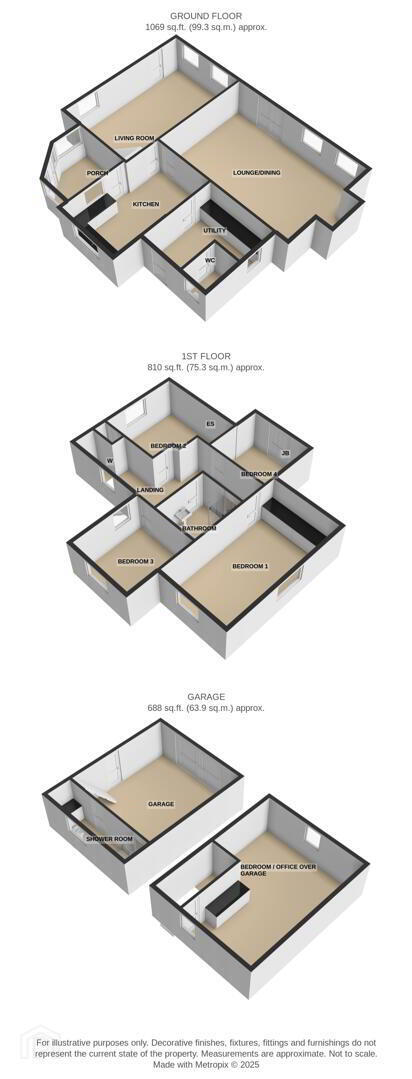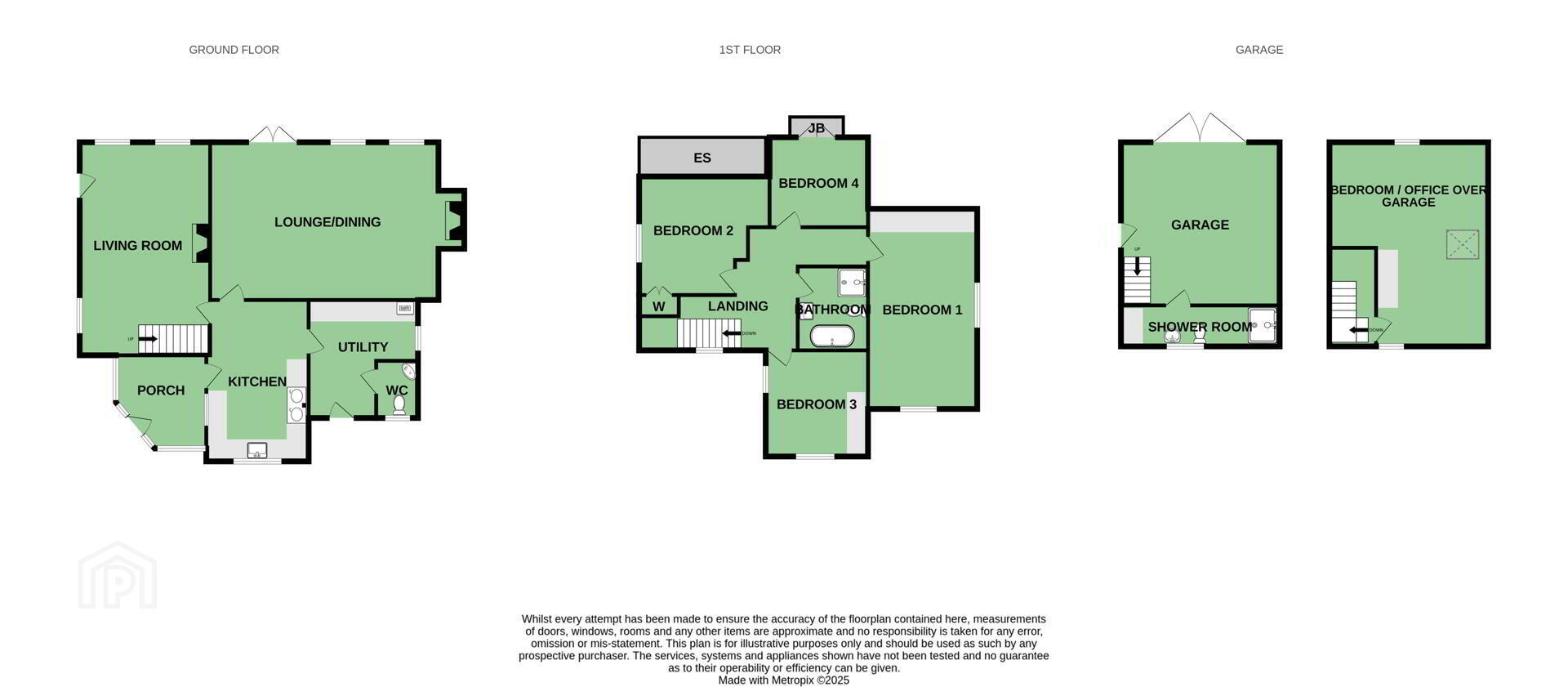For sale
Added 13 hours ago
32 Ballygrainey Road, Holywood, BT18 0HE
Offers Over £600,000
Property Overview
Status
For Sale
Style
Detached House
Bedrooms
5
Bathrooms
2
Receptions
3
Property Features
Tenure
Leasehold
Energy Rating
Broadband Speed
*³
Property Financials
Price
Offers Over £600,000
Stamp Duty
Rates
£3,624.44 pa*¹
Typical Mortgage
Additional Information
- ·Charming detached cottage with modern upgrades
- ·Mature setting on Ballygrainey Road with countryside peace and convenient access to Holywood, Belfast, Bangor and Newtownards
- ·Within the catchment area for leading local primary schools and grammar schools
- ·Close proximity to Royal Belfast Golf Club and Royal North of Ireland Yacht Club
- ·Only 10 minutes to Belfast City Airport and 20 minutes to Belfast City Centre
- ·Sun porch with terracotta tiled floor and outlook to gardens
- ·Hand-painted Shaker style kitchen with polished concrete work surfaces, bottle green Aga, and ample dining/living space
- ·Practical laundry, boot and utility room with excellent storage and integrated appliances
- ·Drawing room with inglenook fireplace and wood burning stove, French doors to gardens and patio
- ·Additional reception room with wood burning stove and dual aspect outlook
- ·Ground floor WC with modern white suite
- ·Four bedrooms including principal with countryside views and extensive built-in robes
- ·Stylish family bathroom with freestanding bath, walk-in shower and matt black fittings
- ·Detached double garage with shower room and fully floored first floor, ideal for ancillary accommodation or home office
- ·Loose pebbled driveway with ample parking
- ·Electric Car Charging Port
- ·Mature gardens with lawns, pathways and patio areas enjoying southerly and westerly aspects
- ·Newly installed Biomass septic tank and oil-fired central heating
The interiors are full of charm and detail. A welcoming sun porch leads to the heart of the home, a generous kitchen with dining and living space. Featuring a polished concrete work surface, Shaker-style cabinetry, ceramic jawbox sink, and a traditional bottle-green Aga, the kitchen balances authenticity with function. A practical laundry/boot room adds excellent storage and utility.
The principal reception rooms are ideal for both family living and entertaining. The drawing/dining room centres on an inglenook-style fireplace with a wood burning stove and French doors to the rear garden, while an additional reception room offers dual aspect outlooks, a second stove and access to the patio.
Upstairs, four bedrooms include a dual-aspect principal bedroom with wonderful countryside views, and a vaulted bedroom with exposed beams and Juliet balcony. A modern bathroom with freestanding bath and separate shower completes the accommodation.
Outside, the detached double garage provides a versatile first-floor space with light, power, WC/shower and rural views – ideal as ancillary accommodation or a home office. With mature lawns, patio areas, and pedestrian access to Ballygrainey Road, Ardkeen Cottage combines countryside elegance with convenience. Within the catchment of excellent primary and grammar schools, and close to the Royal Belfast Golf Club, Royal North of Ireland Yacht Club, and Belfast City Airport, this home is perfectly placed.
- GROUND FLOOR
- Entrance
- Double glazed front door to sun porch.
- Sun Porch
- With terracotta tiled floor, mature outlook to front garden and driveway, tongue and groove ceiling, recessed spotlighting, half door to kitchen.
- Kitchen 5.06 x 3.21 (16'7" x 10'6")
- With glazed panelling, kitchen with ample dining/living space, polished concrete work surface, hand painted style Shaker kitchen with matt black fittings, ceramic jawbox inset sink unit with matt black mixer taps, bottle green Aga oil fired range, part tiled walls, ceramic tiled floor, part wood panelled walls, ample family dining space, mature outlook to front and outlook to sun room, access through to laundry/boot room/utility room, access to drawing room.
- Laundry/Boot Room/Utility 3.7 x 3.43 (12'1" x 11'3")
- Matching range of built-in storage cabinets with pull-out larder, plumbed for washing machine, space for dryer above, integrated larder fridge, integrated stainless steel combination microwave and oven, ceramic jawbox inset sink unit, polished concrete work surfaces, chrome antique style mixer taps, part wood panelled walls, cloaks area, excellent storage, ceramic tiled floor and linen press with newly installed pressurised water cylinder, panelled bevelled access door to front driveway.
- Separate Ground Floor WC
- Ceramic tiled floor, part wood panelled walls, modern white suite comprising low flush WC, wash hand basin, recessed spotlighting.
- Drawing Room/Dining Room 7.98 x 4.95 (26'2" x 16'2")
- With solid oak wooden flooring, with dining area and living space, fabulous inglenook style fireplace with natural brick recess, large cast iron wood burning stove, sleeper beam mantel and stone hearth, outlook to mature private rear gardens with double glazed French doors leading to rear gardens and patio.
- Family Room 6.69 x 4.10 (21'11" x 13'5")
- With wood strip maple wooden flooring, dual aspect outlook with mature outlook to side and to mature private well tended rear garden, glazed and bevelled panelled access door to rear patio and garden, recessed spotlighting, hole in wall fireplace with sleeper beam mantel, slate hearth and cast iron wood burning stove.
- FIRST FLOOR
- Stairs to First Floor Landing
- Access hatch to roofspace.
- Bedroom one/Principal Bedroom 6.28 x 3.43 (20'7" x 11'3")
- With dual aspect windows and fabulous countryside views across rural countryside to rear and side, wall to wall range of built-in robes with excellent storage, recessed spotlighting.
- Bedroom Two 4.10 x 3.72 (13'5" x 12'2")
- With mature outlook to rear gardens, extensive range of built-in storage into eaves and double built-in robe, vaulted ceiling with exposed beams, recessed spotlighting.
- Bedroom Three 3.33 x 3.21 (10'11" x 10'6")
- Dual aspect windows with mature outlook to front, rear and side, range of built-in robes and storage, exposed beams, semi vaulted ceiling.
- Bedroom Four 3.09 x 2.82 (10'1" x 9'3")
- Vaulted ceiling, recessed spotlighting, double glazed French doors to Juliet style balcony overlooking private mature well tended rear gardens.
- Bathroom
- Modern white suite comprising low flush WC, wash hand basin on matt black stand and open shelf, matt black mixer tap, free standing modern panelled bath with floor mounted matt black mixer taps and telephone hand shower, built-in fully tiled shower cubicle with matt black thermostatically controlled shower unit, overhead drencher and shower attachment, heated towel rail, porcelain oak style ceramic tiled floor, recessed spotlighting.
- OUTSIDE
- Driveway, Gardens and Paved Aareas
- Loose pebbled driveway with ample parking leading to detached double garage.
Mature gardens to side and rear, laid in lawns, excellent degree of privacy, southerly and westerly aspect, loose pebbled pathways, pedestrian access to Ballygrainey Road, paved patio areas, oil storage tank to side of property with oil fired boiler, newly installed Biomass septic tank. - Detached Double Garage 5.13 x 16.4 (16'9" x 53'9")
- With twin timber doors to front, side access door, concrete floor, light and power, partitioned to rear with WC/Shower Room.
- Shower Room/WC
- WC/Shower Room White suite comprising low flush WC, pedestal wash hand basin, part tiled walls, fully tiled shower cubicle with electric shower unit, shaver point, ceramic tiled floor and storage cupboard under stairs.
- First Floor Bedroom/Office 6.41 x 4.98 (21'0" x 16'4")
- Excellent first floor space, with light, power, fully sheeted and floored, radiator, Velux window and gable window with delightful rural outlook, built-in robes/storage, ideal as ancillary relatives’ accommodation or home office.
- Holywood, named Best Place to Live in Northern Ireland 2023 by the Sunday Times, is located conveniently close to Belfast on the coast of North Down. Holywood is known for its beautiful beaches, trendy cafés and for being a foodie heaven! Holywood is home to many leading secondary and primary schools.
Travel Time From This Property

Important PlacesAdd your own important places to see how far they are from this property.
Agent Accreditations



