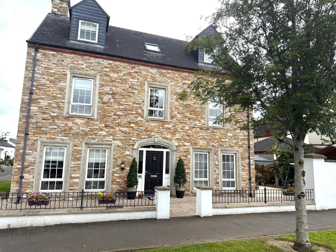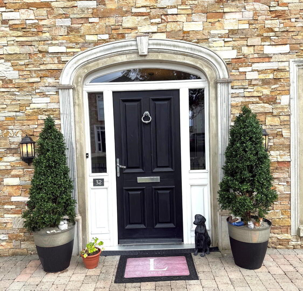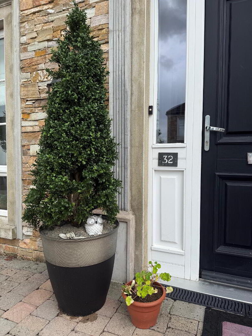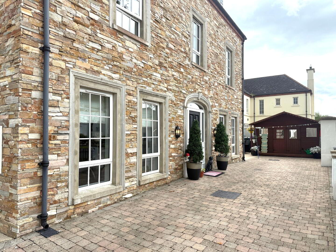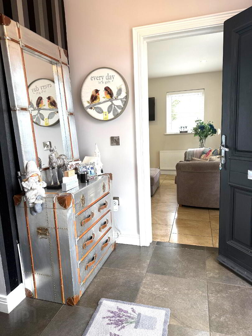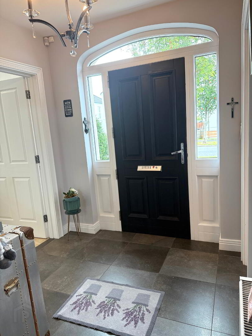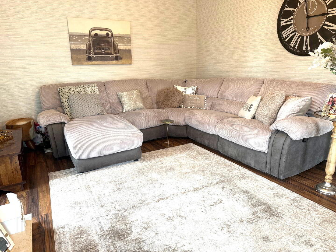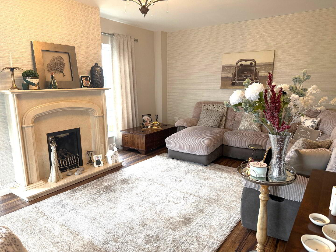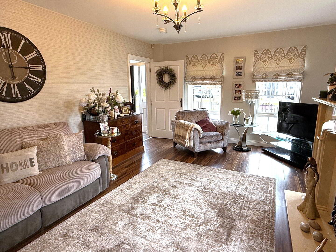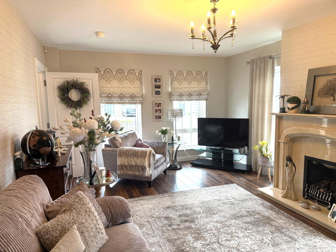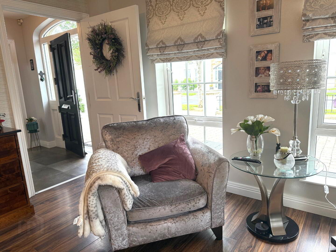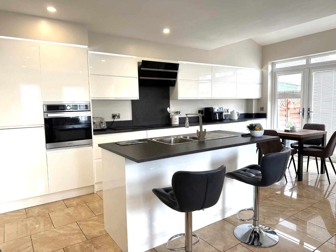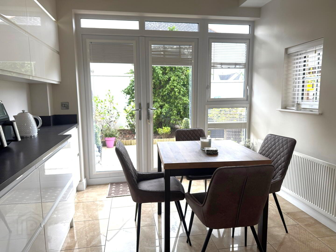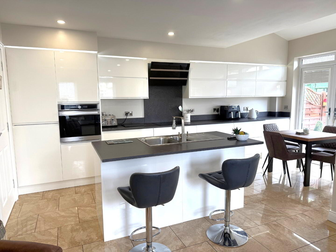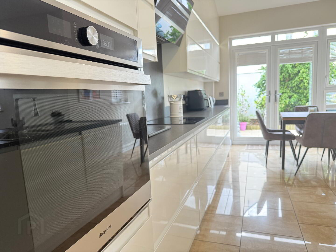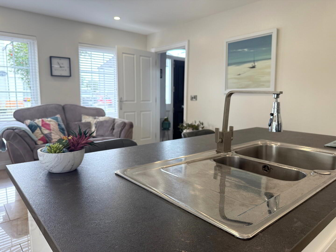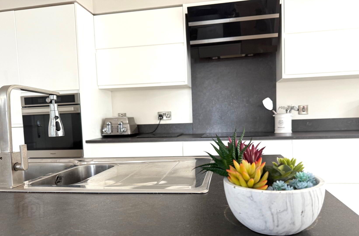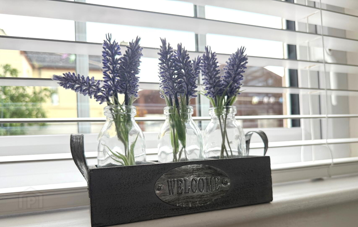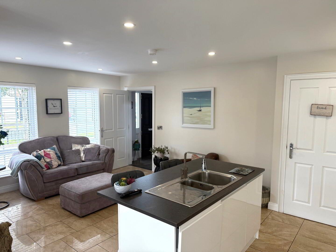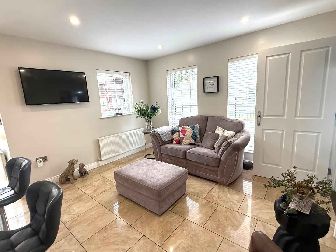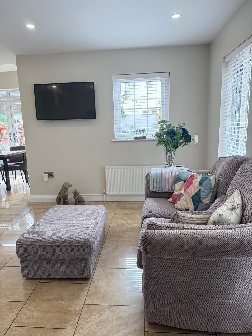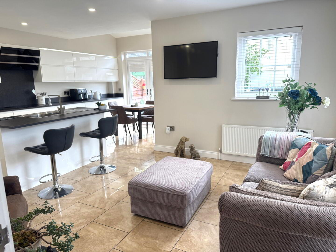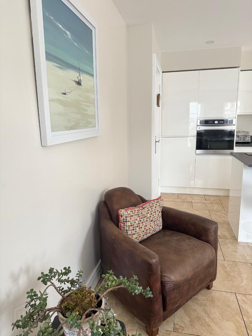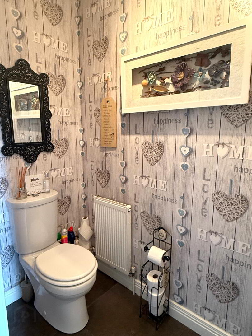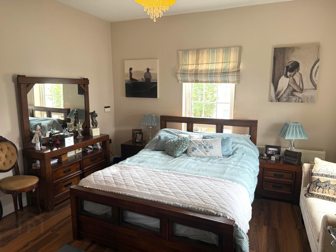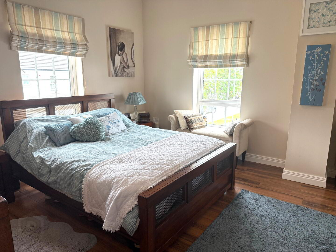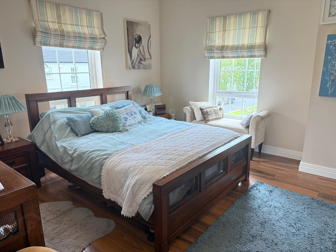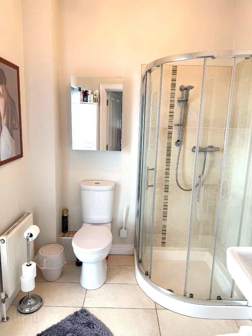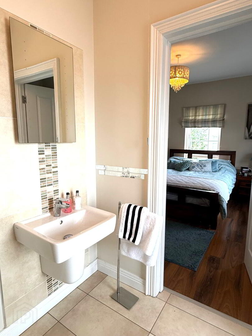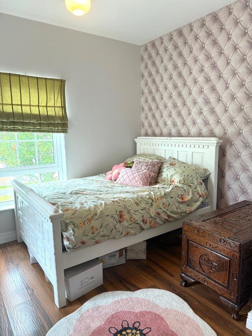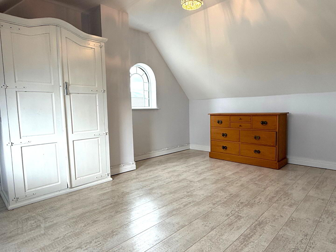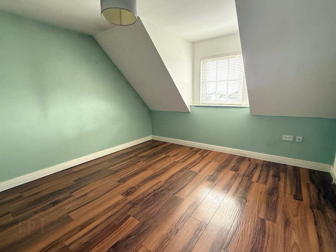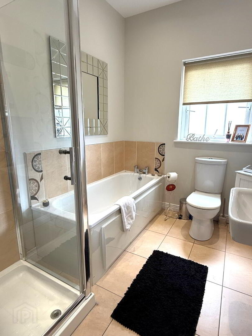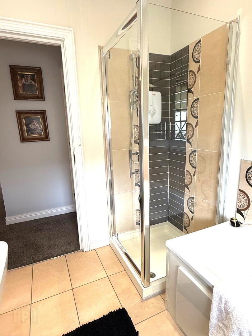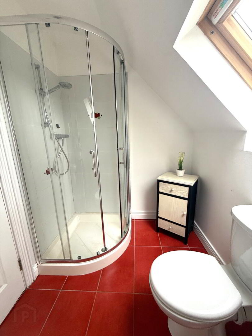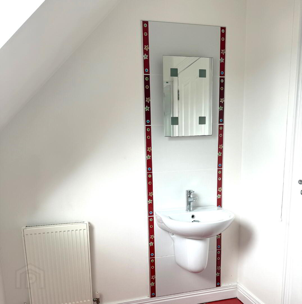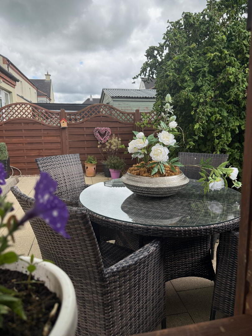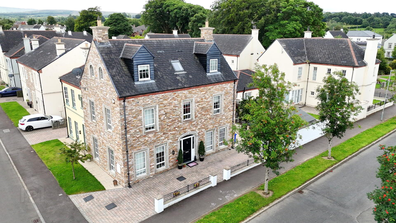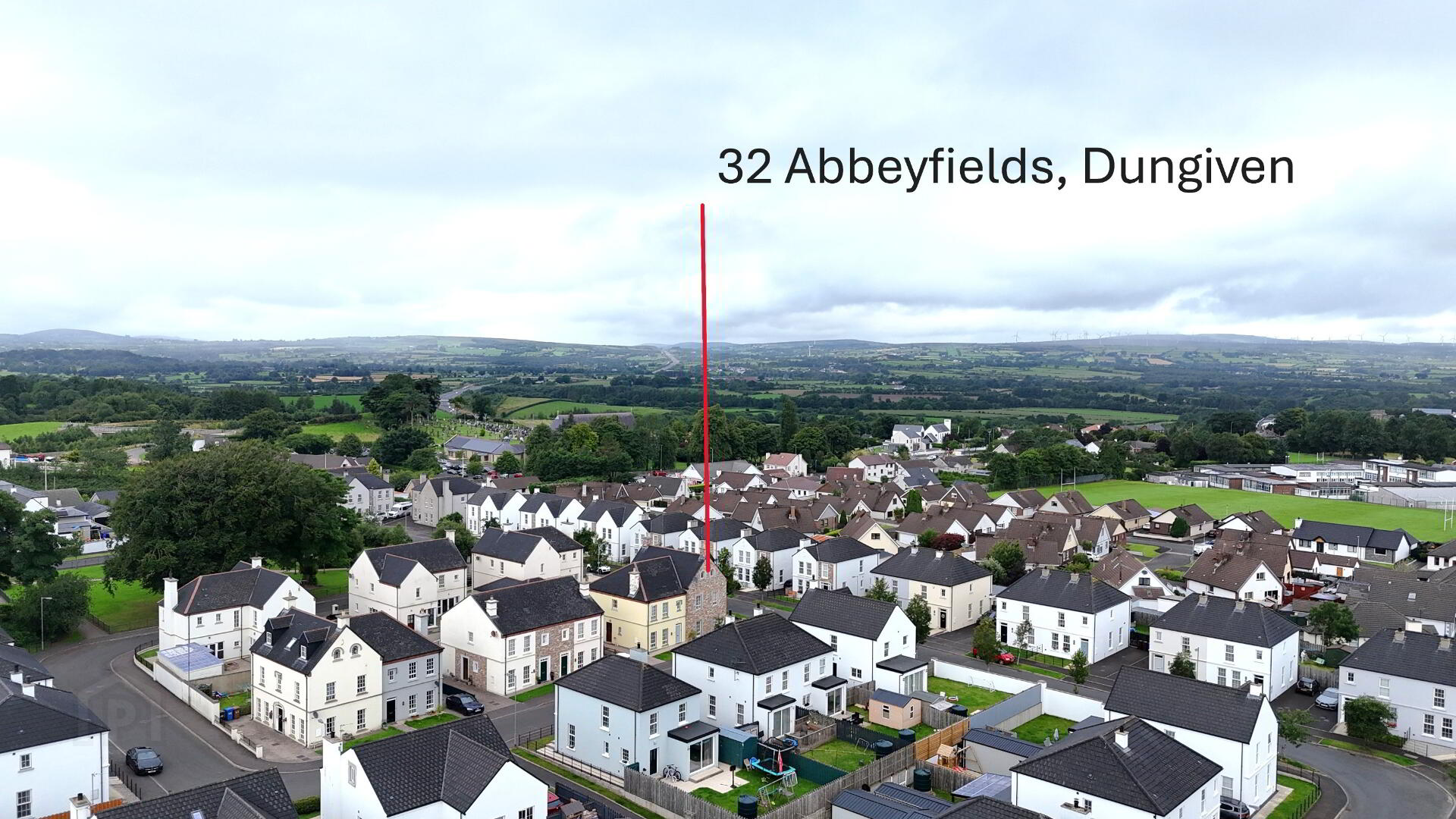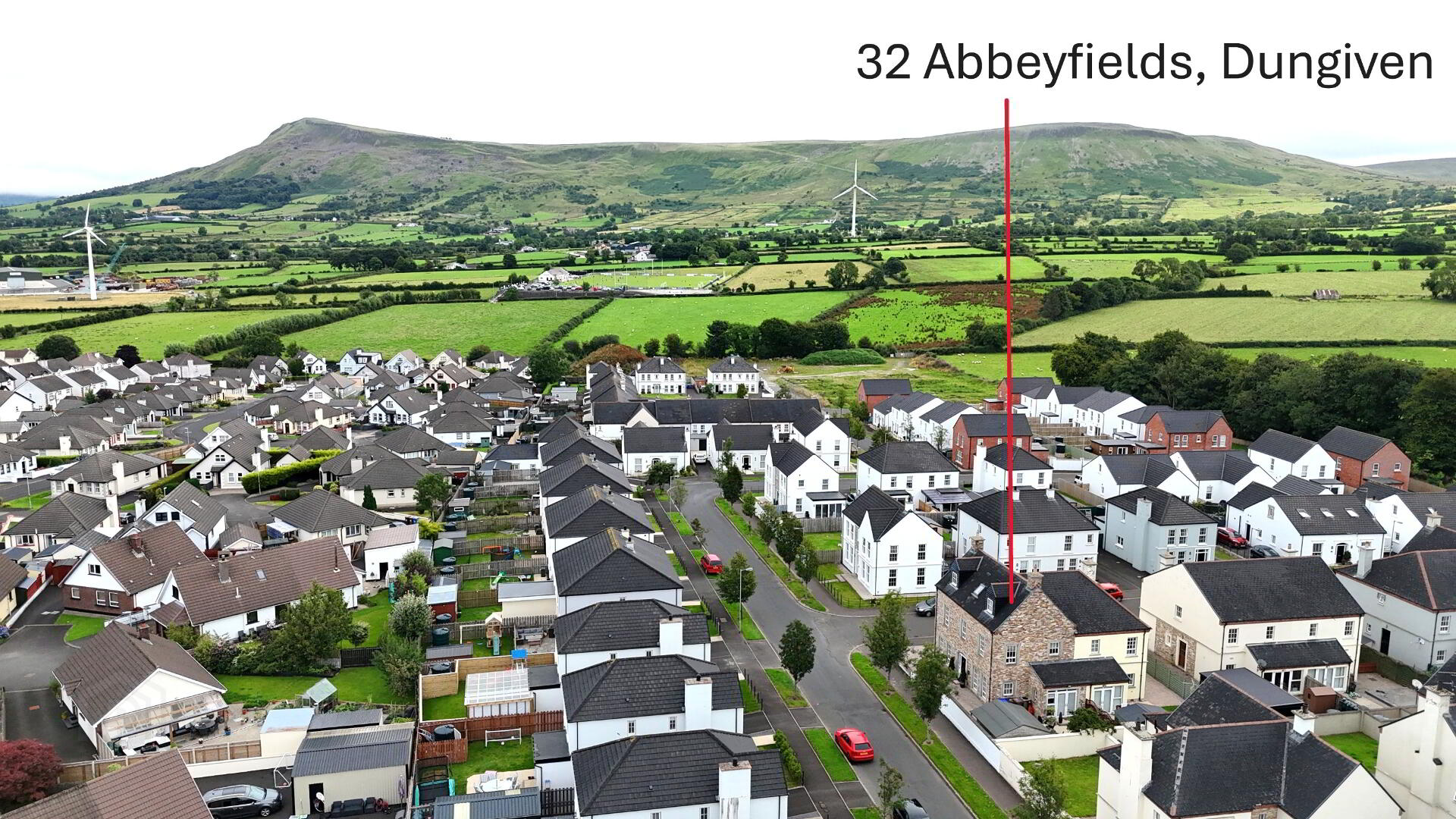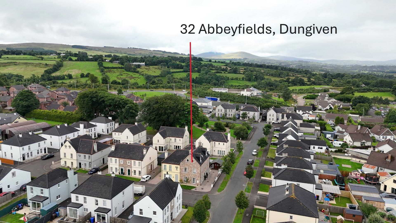32 Abbeyfields, Dungiven, BT47 4UX
Offers Over £295,000
Property Overview
Status
For Sale
Style
Semi-detached House
Bedrooms
5
Bathrooms
4
Receptions
2
Property Features
Size
183 sq m (1,969.8 sq ft)
Tenure
Freehold
Heating
Oil
Broadband Speed
*³
Property Financials
Price
Offers Over £295,000
Stamp Duty
Rates
£1,227.60 pa*¹
Typical Mortgage
This beautifully designed five bedroom semi detached home is the perfect blend of excellent living accommodation and a modern contemporary style. It has been exceptionally well cared for and presented by the current owner and is located just off the new A6 Derry to Belfast road network which provides greatly enhanced connectivity to Belfast, Derry, Donegal and the beautiful north coast.
Featuring five bedrooms, two receptions and four bathrooms, over three levels, the accommodation is spacious and well laid out, perfect for young professionals and for the growing family who are seeking both comfort and convenience in a premium residential setting.
Viewing is strictly by appointment only.
Features:
Beautifully presented five bedroom family home
Open plan kitchen/dining/living
Five bedrooms, two receptions, four bathrooms
Oil fired heating and upvc double glazed windows
Excellent convenience to local amenities
Private driveway and rear yard
Accommodation:
Entrance Hall: Bright spacious entrance hall with composite front door and tiled floor.
Living Room: 19’ 7’’ x 13’ 4’’ Stylish living room with dual aspect, Feature open fire with marble surround and hearth, laminate wooden floor, TV points, roman blinds.
Kitchen / dining / living area: 20’ 6’’ x 19’ 5’’ (at widest points) A modern contemporary style kitchen with eye and low level fitted kitchen cabinets, 4 ring ‘Hotpoint’ electric hob and ‘Hotpoint’ oven, ‘Hotpoint’ integrated dishwasher, integrated fridge freezer, and centre island. Tiled floors, TV points, downlighters, horizontal blinds and patio doors leading to the rear patio and garden area.
This area accommodates a well-proportioned living area which is perfect for modern living and socializing.
Utility room: 4’ 9’’ x 4’ 2’’ Plumbed for washing machine, tiled floor.
Ground floor WC: Low flush WC, wash hand basin and tiled floor.
1st Floor
Carpet to stairs and landing, shelved hotpress.
Master Bedroom: 12’ 1’’ x 12’ 1’’ Flooded with natural light from it’s dual aspect, this master bedroom has a walk-in closet, horizontal blinds and laminate wooden floor.
En suite : 6’ 4’’ x 6’ 1’’ Low flush WC, mains power shower with glazed enclosure, wash hand basin with mixer taps, mirrored bathroom cabinet, walls part tiled , floor tiled and horizontal blinds.
Bedroom 2: 12’ x 11’ 9’’ Laminate wooden floor and roman blinds.
Bedroom 3: 8’ 5’’ x 6’ 5’’ Suite includes a bath, low flush WC, wash hand basin with mixer taps, electric shower with glazed enclosure, walls part tiled, floor tiled, roller blinds and downlighters.
Bedroom 4: 14’ 5’’ x 11’ 9’’ Laminate wooden floor, horizontal blinds, TV points
Bedroom 5: 11’ 10’’ x 14’ 8’’ Laminate wooden floor, roman blinds
Shower Room: Low flush WC, wash hand basin with mixer taps, mains power shower, walls part tiled and floor tiled.
Exterior
Private driveway with ample off road parking, leads to an enclosed rear yard with shrubs, plants and patio area. Boundaries are formed by garden walls to the front and high fencing to the rear.
Garden shed: 12’ x 8’
Travel Time From This Property

Important PlacesAdd your own important places to see how far they are from this property.
Agent Accreditations



