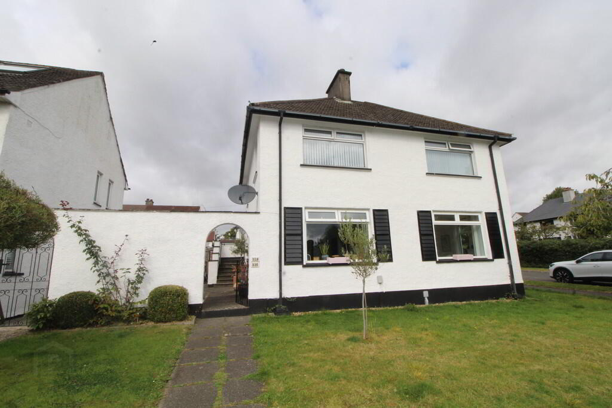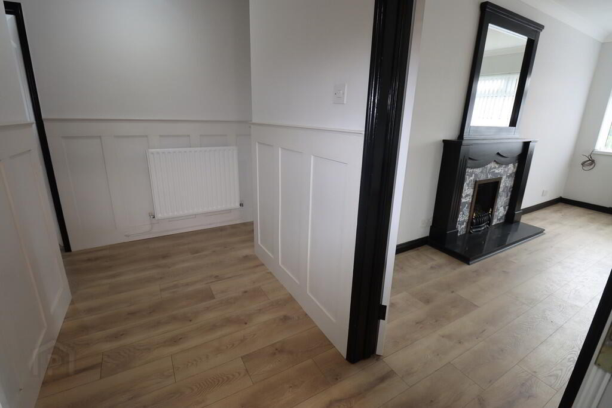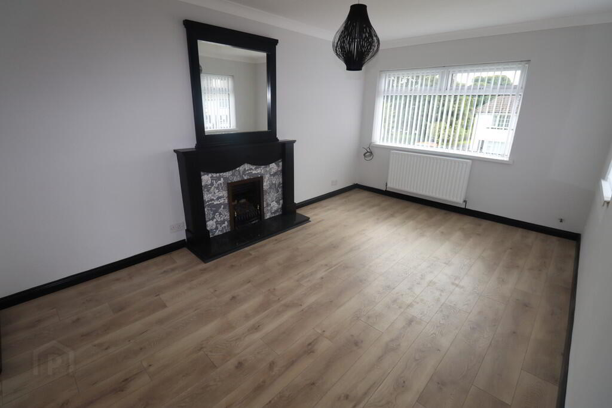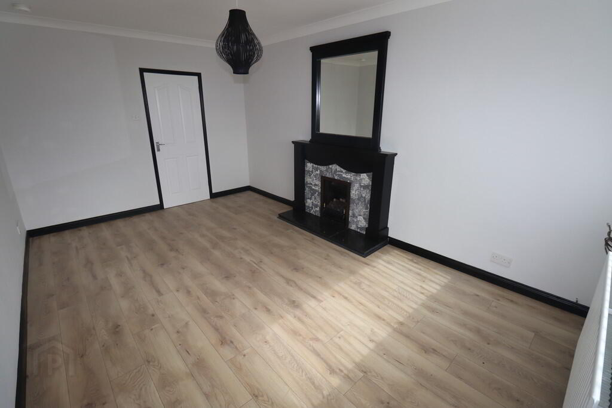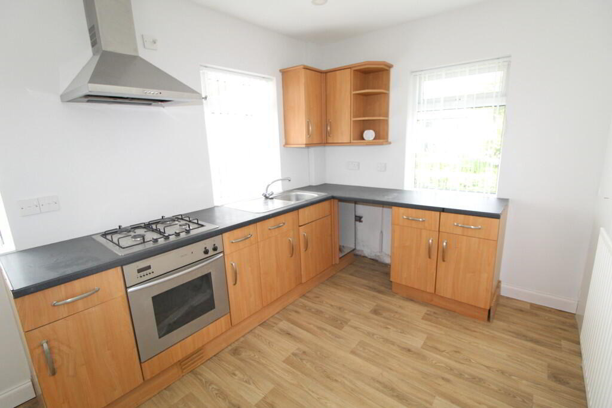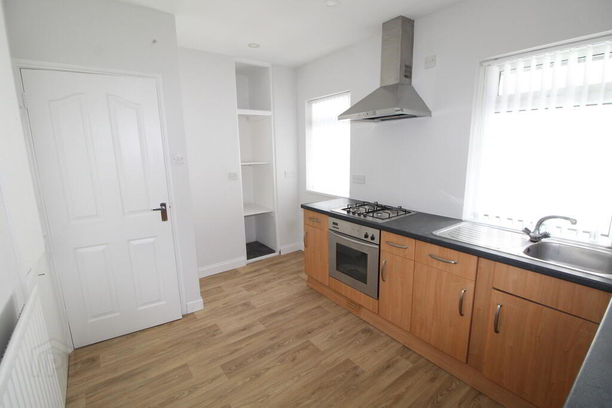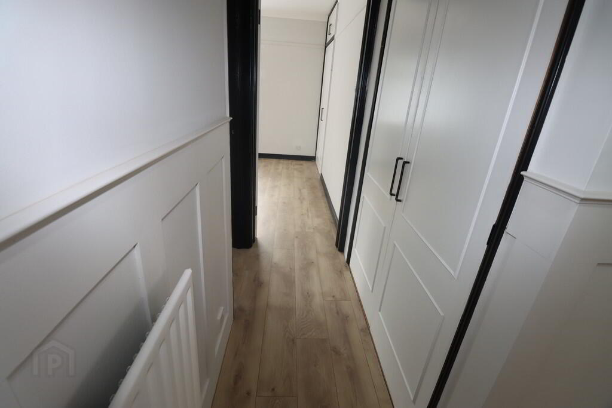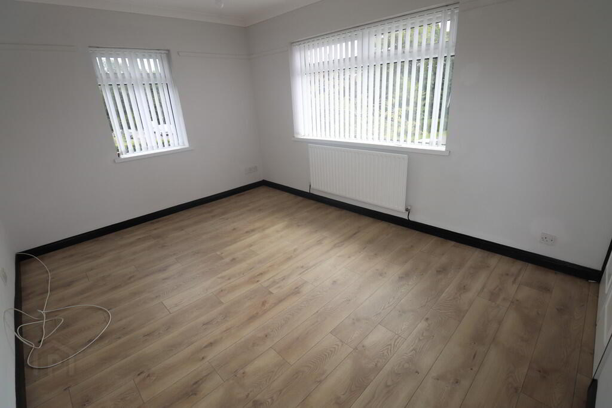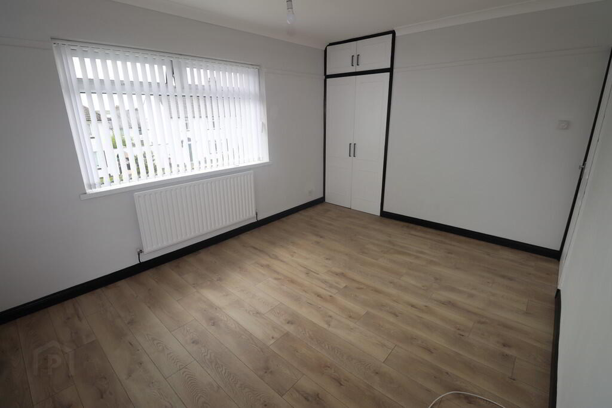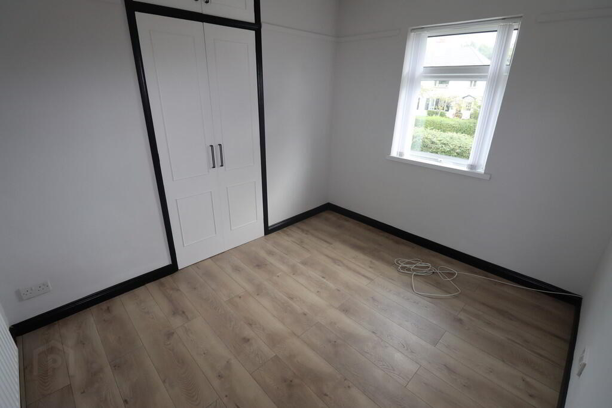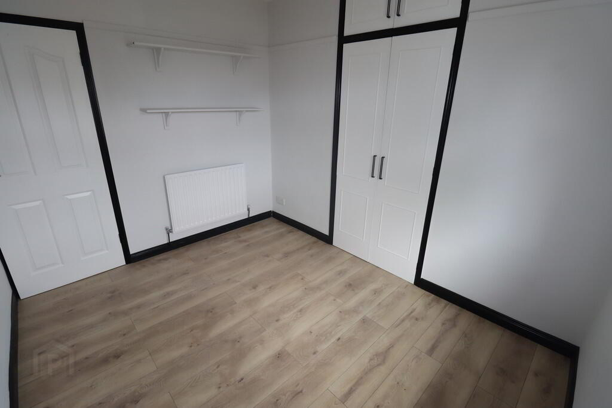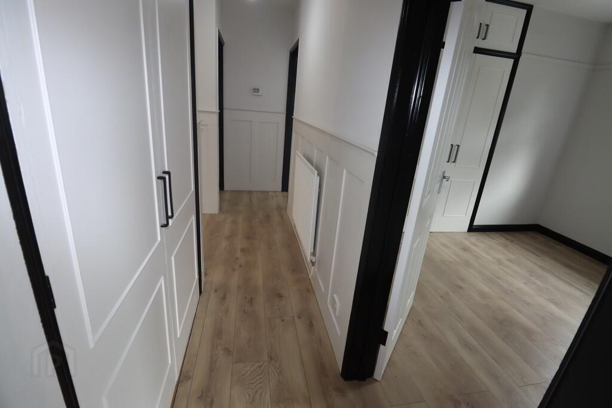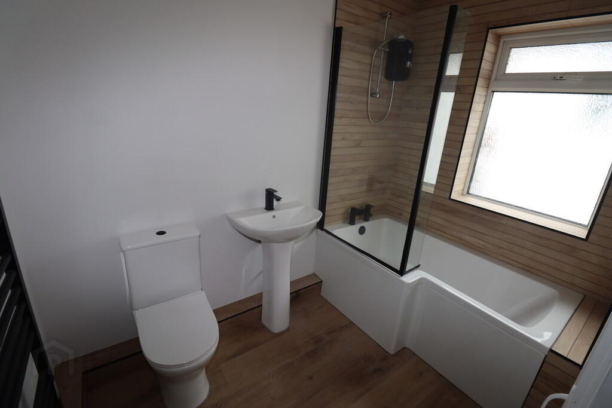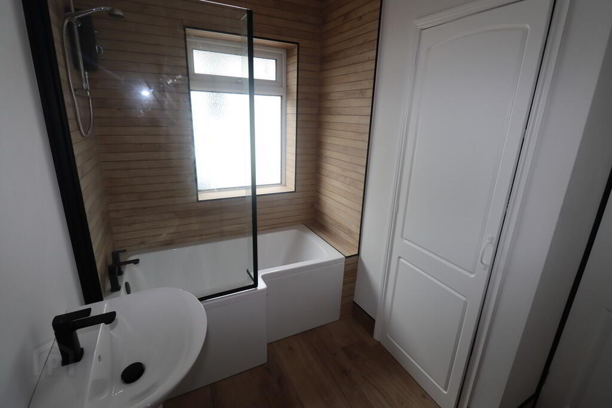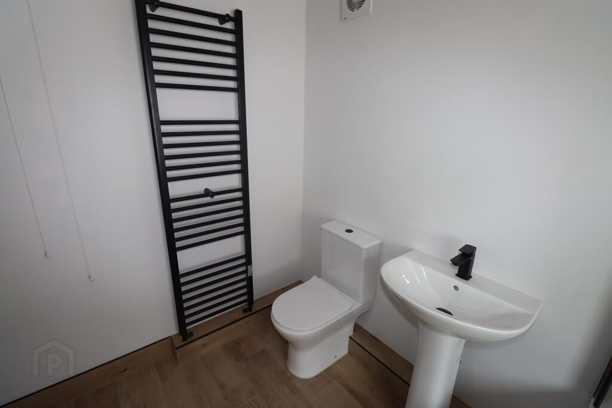318 Merville Garden Village, Newtownabbey, BT37 9TU
Offers Over £109,950
Property Overview
Status
For Sale
Style
Apartment
Bedrooms
2
Bathrooms
1
Receptions
1
Property Features
Tenure
Not Provided
Energy Rating
Heating
Gas
Broadband
*³
Property Financials
Price
Offers Over £109,950
Stamp Duty
Rates
£647.39 pa*¹
Typical Mortgage
Additional Information
- First floor apartment in highly sought after location
- 2 Bedrooms (both with built in storage)
- Lounge with laminate wooden flooring
- Modern bathroom
- Kitchen
- Gas fired central heating
- Double glazing in uPVC frames (apart from porch)
- Own entrance door
- Well presented throughout
- Located close to excellent schools, shops and frequent public transport links
This well-presented, first floor apartment is located in a highly sought-after area, offering convenience and style in equal measure. Ideally positioned close to local shops, schools, bus routes, and the motorway, it provides easy access to Belfast City Centre and beyond. The property has been recently upgraded, boasting a brand-new bathroom, stylish new flooring throughout, and fresh paintwork, giving it a bright and contemporary feel. Perfect for first-time buyers, professionals, or investors, this apartment is in excellent overall condition and ready to move into. Don't miss the opportunity to secure a home in one of the area's most popular locations.
ENTRANCE DOORENTRANCE PORCH Ceramic tiled flooring
ENTRANCE HALL Laminate wood flooring, built in storage cupboard, feature wall panelling, access to roofspace
LOUNGE 15' 10" x 10' 4" (4.83m x 3.15m) Fireplace, tiled hearth, laminate wood flooring, cornicing
KITCHEN 12' 6" x 8' 5" (3.81m x 2.57m) Range of high and low level units, round edge worksurfaces, built in stainless steel oven, gas hob, stainless steel extractor fan, spotlights, single drainer stainless steel sink unit with mixer tap, shelved storage, 2 separate built in storage units (one with gas boiler)
BEDROOM (1) 13' 6" x 10' 3" (4.11m x 3.12m) Laminate wood flooring, built in storage, cornicing
BEDROOM (2) 10' 3" x 8' 4" (3.12m x 2.54m) Laminate wood flooring, built in storage cupboard
BATHROOM Modern white bathroom suite, uPVC bath unit, electric shower, glazed shower screen, feature wall panelling, low flush W/C, pedestal wash hand basin, heated towel rail, extractor fan, hot press
OUTSIDE Outside storage shed
Travel Time From This Property

Important PlacesAdd your own important places to see how far they are from this property.
Agent Accreditations



