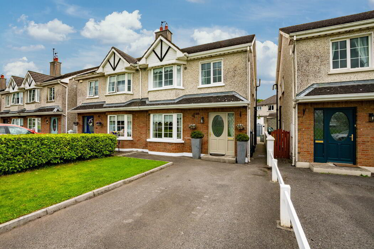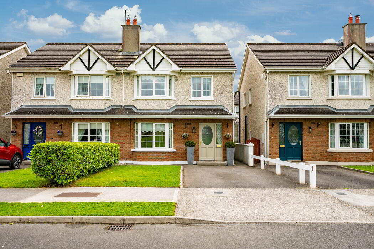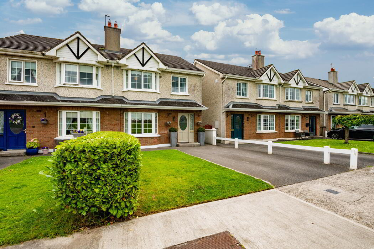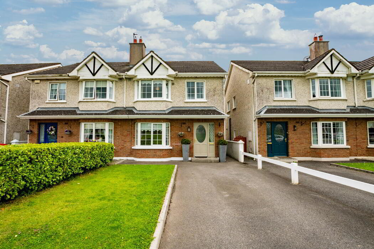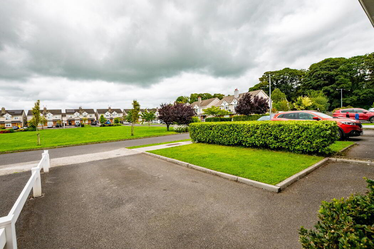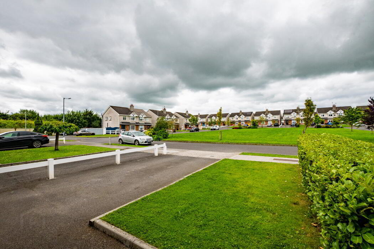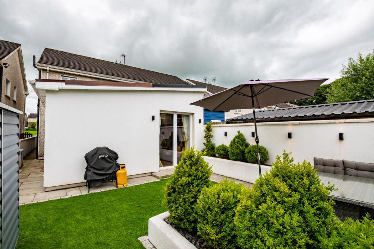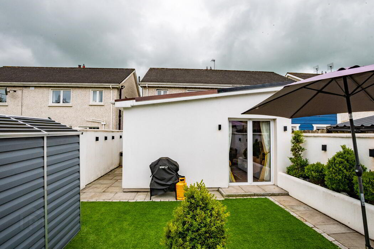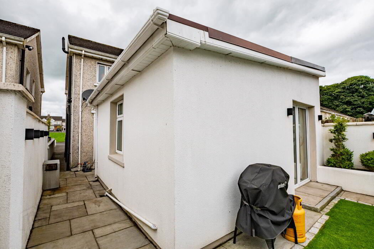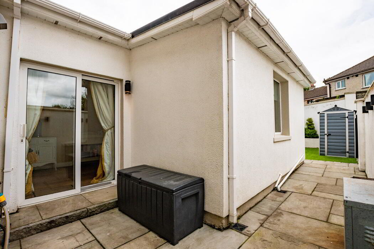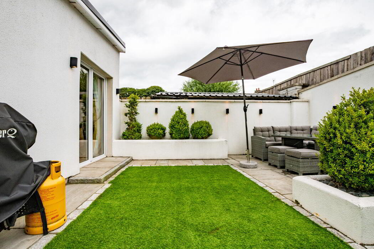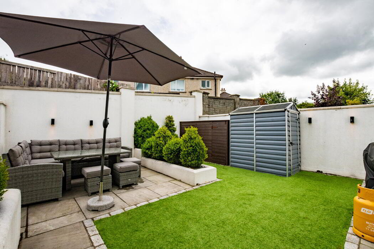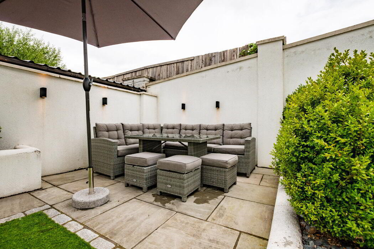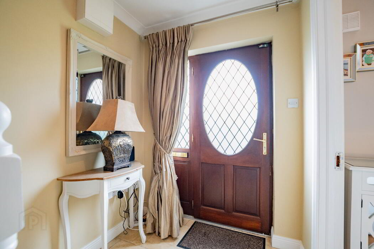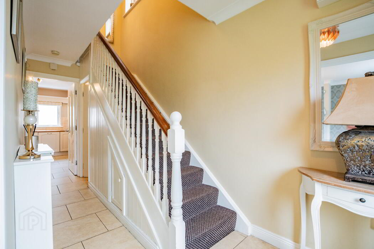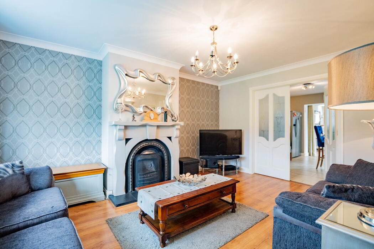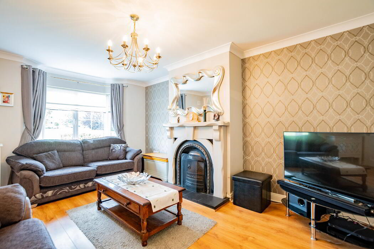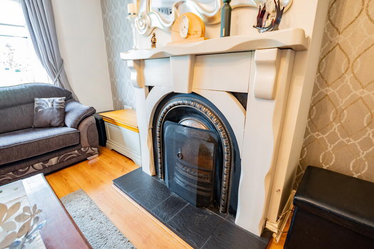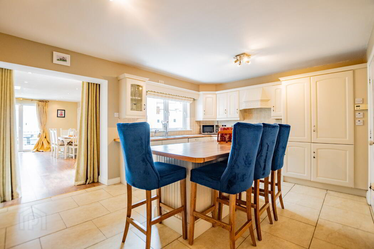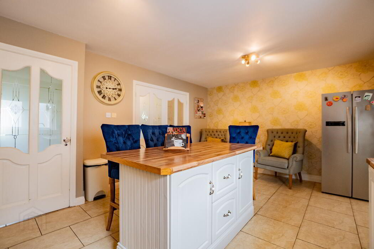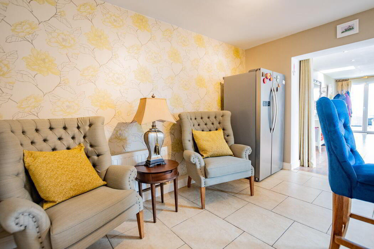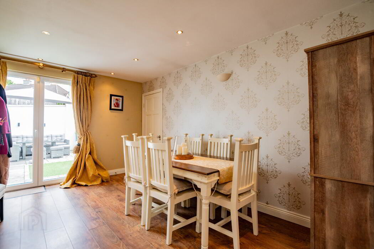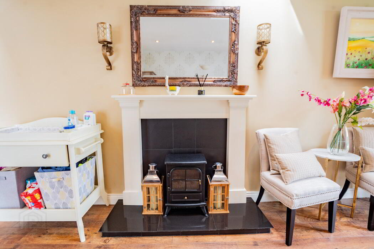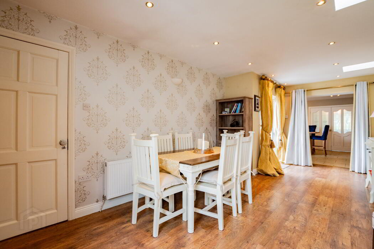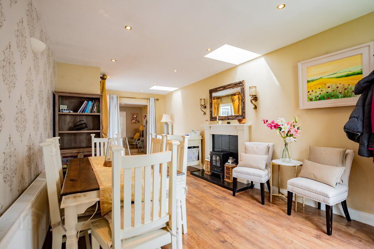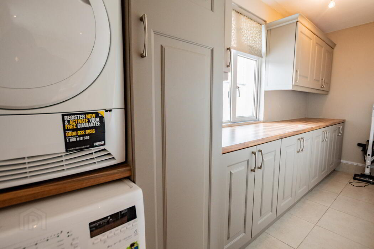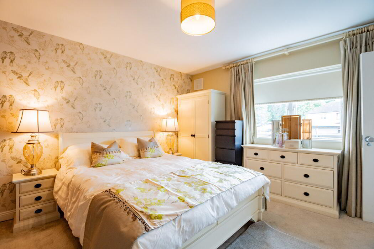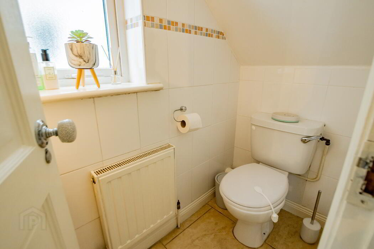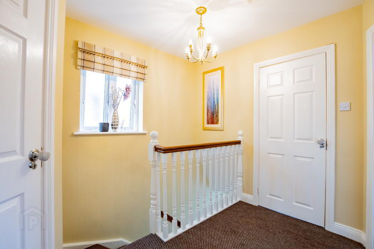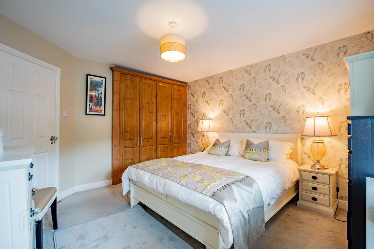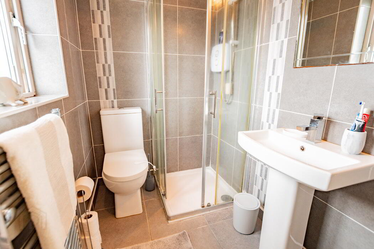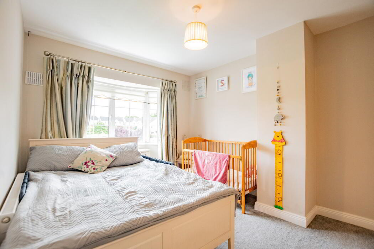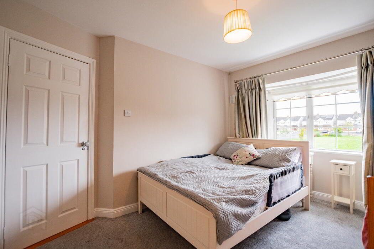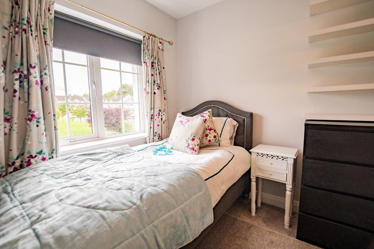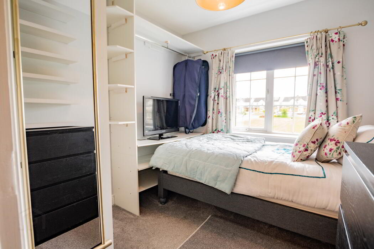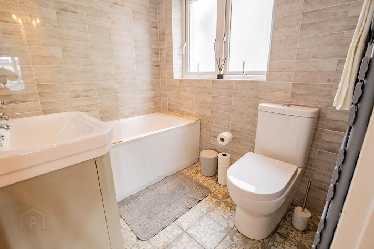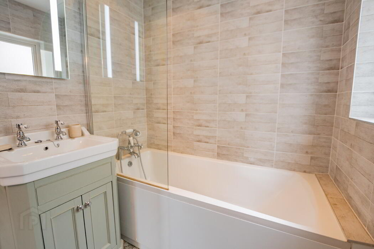For sale
31 Westwood Grove, Clara, Offaly, R35W282
Price €265,000
Property Overview
Status
For Sale
Style
Semi-detached House
Bedrooms
3
Bathrooms
1
Property Features
Tenure
Not Provided
Energy Rating

Property Financials
Price
€265,000
Stamp Duty
€2,650*²
Additional Information
- Walk in condition
- Dual heating Oil & Solid Fuel
- Double glazed windows
- Extended to the rear
- Secure rear garden with patio area
- Steel shed
- Tarmac driveway
- Walking distance of railway station and all local amenities
Description
Superb Spacious Home – Ideal for First time Buyers. Extended to the rear the property offers generous and versatile living space.
This beautifully presented home has been extended to the rear, offering spacious and modern living throughout. Finished to an excellent standard, the property is move – in ready and requires no work. It overlooks a green to the front while the secure landscaped rear garden offers a great outdoor retreat. Located within walking distance to the train station, its perfect for commuters seeking both convenience and comfort.
The heart of Clara just a short stroll with an abundance of local amenities including primary and national schools, a train station, shops, pubs, eateries and with the towns of Tullamore and Athlone just a short drive away the property is perfect for those with a commute.
Features
Walk in condition
Dual heating Oil & Solid Fuel
Double glazed windows
Extended to the rear
Secure rear garden with patio area
Steel shed
Tarmac driveway
Walking distance of railway station and all local amenities
BER Details
BER: C3 BER No.105951024 Energy Performance Indicator:204.35 kWh/m²/yr
Accommodation
Entrance Hall: 1.80m x 5.00m
Tiled floor
Sitting Room: 3.79m x 5.14m
Wood floor, open fireplace
Kitchen: 3.95m X 5.74m
Fitted kitchen with tile surround, tiled floor, open plan
to dining room
Dining Room: 3.24m x 7.20m
Wood floor, open fireplace, double door to rear garden
Utility Room: 1.30m x 4.47m
Tiled floor, plumbed for washer/dryer
Upstairs: Carpeted stairs to landing with Hotpress off
and under stairs storage
Bedroom 1: 3.82m x 4.44m
Carpeted, built in wardrobes
Ensuite: 1.80m x 1.35m
Fully tiled with shower, WHB & WC
Bedroom 2: 3.00m x 4.57m
Carpeted
Bedroom 3: 2.61m x 2.52m
Carpet, built in wardrobes
Bathroom : 1.80m x 2.52m
Fully tiled with shower, bath, WHB & WC
Conditions to be Noted
The above particulars are issued by Heffernan Auctioneers on the understanding that all negotiations are conducted through them. Every care is taken in preparing the above information, but they are issued as guidance only. Heffernan Auctioneers do not hold themselves responsible for any inaccuracies.
BER Details
BER Rating: C3
BER No.: 105951024
Energy Performance Indicator: Not provided
Travel Time From This Property

Important PlacesAdd your own important places to see how far they are from this property.
Agent Accreditations

