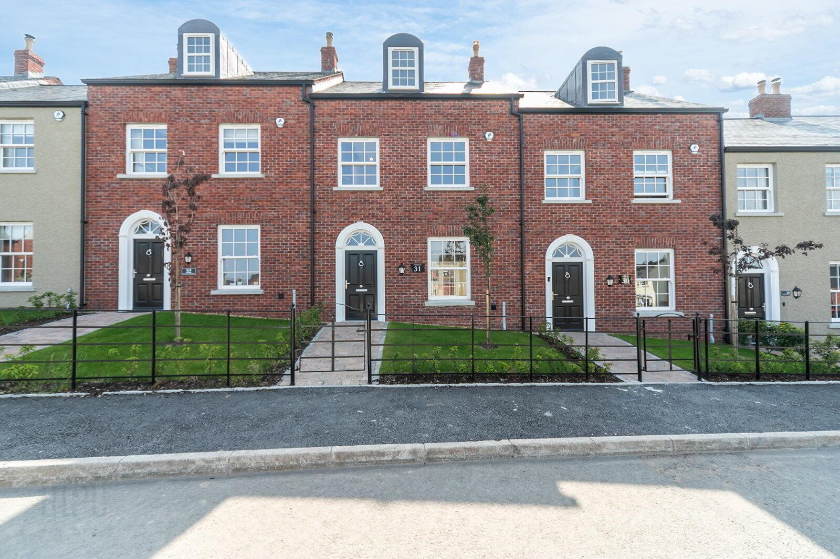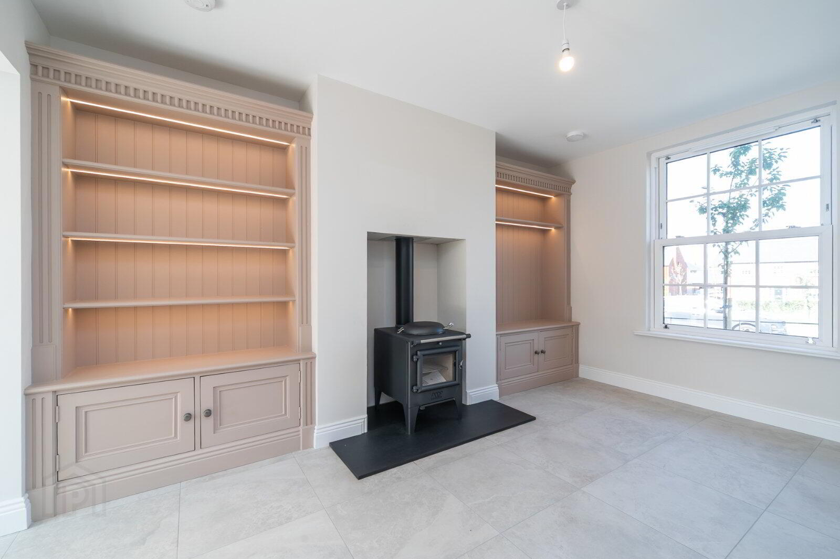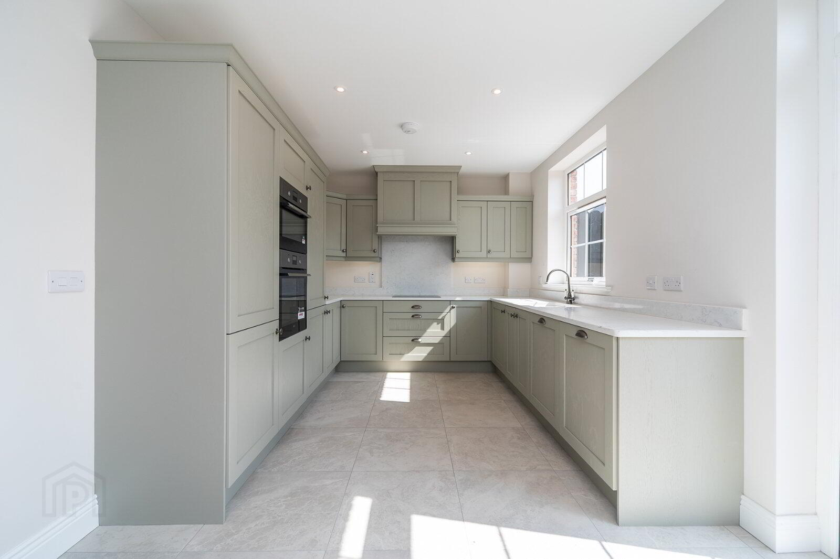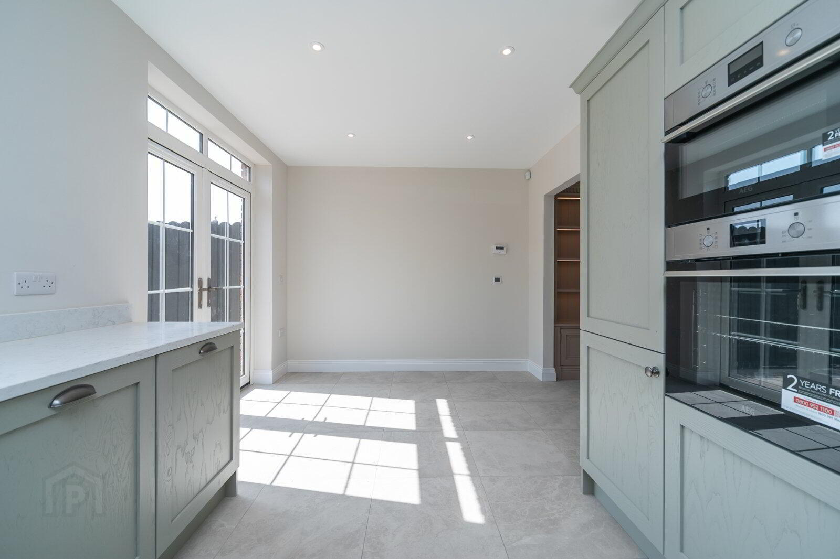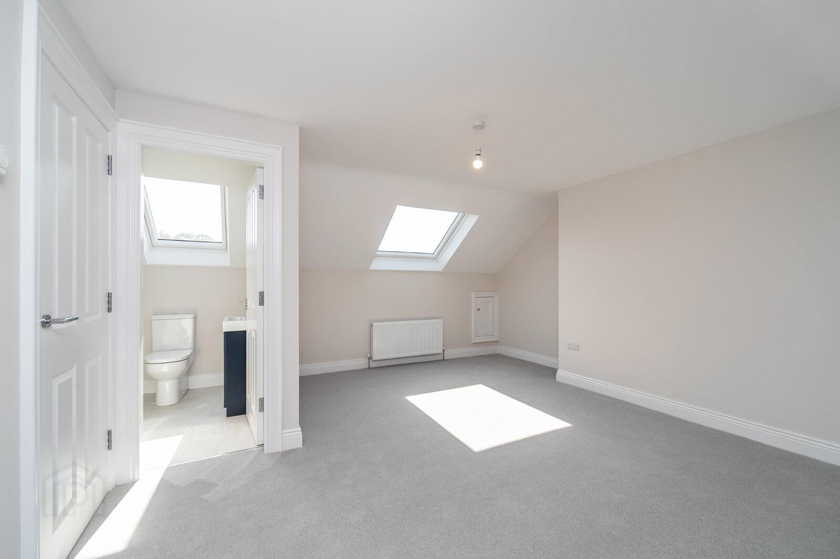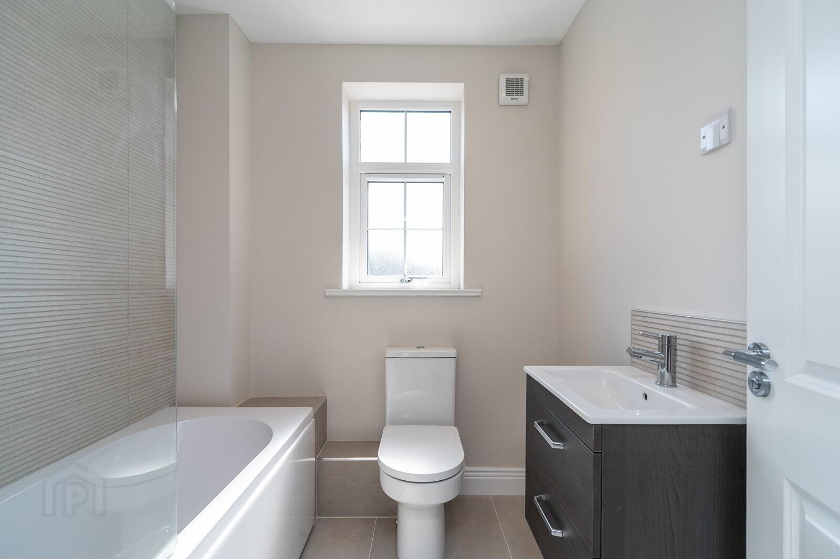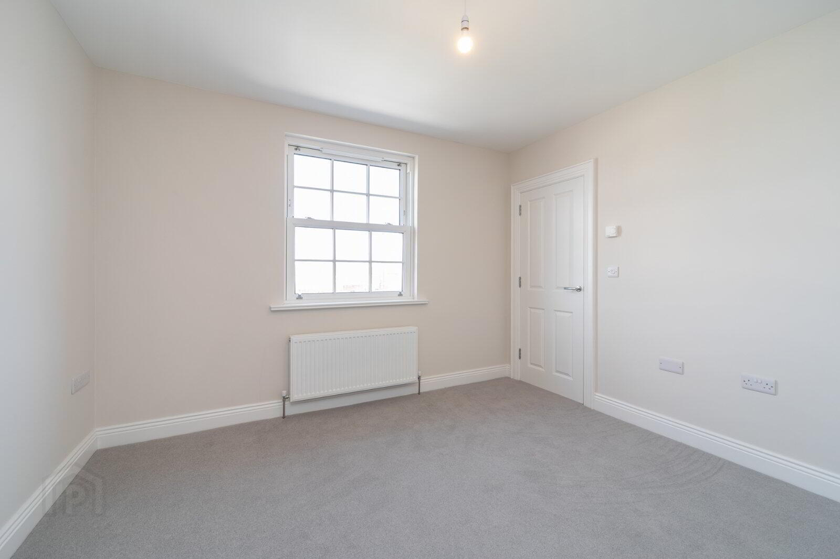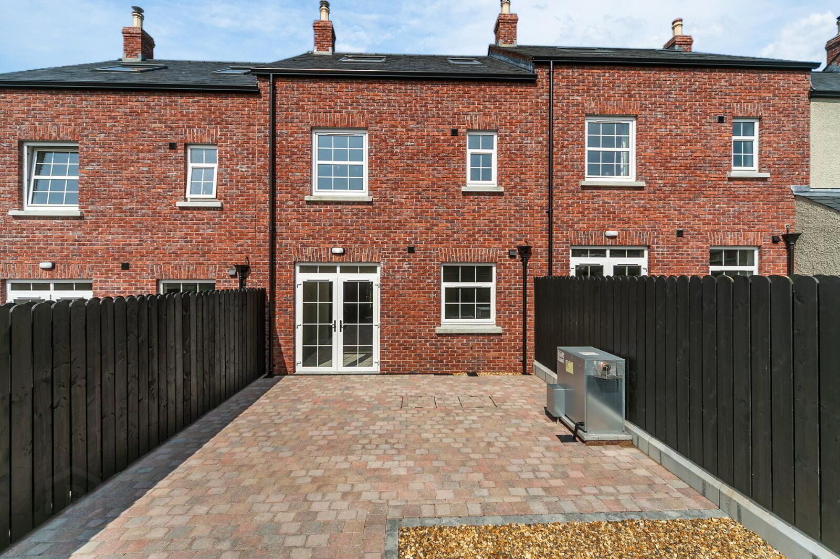For sale
31 Governors Gate Demesne, Hillsborough, BT26 6TU
Offers Over £397,500
Property Overview
Status
For Sale
Style
Terrace House
Bedrooms
3
Receptions
1
Property Features
Size
114.5 sq m (1,232 sq ft)
Tenure
Not Provided
Energy Rating
Property Financials
Price
Offers Over £397,500
Stamp Duty
Rates
£1,546.66 pa*¹
Typical Mortgage
Stunning High-Spec Townhouse in the Idyllic Governors Gate Demesne, Royal Hillsborough. Located in the prestigious Governors Gate Demesne within Royal Hillsborough, this beautifully presented three-bedroom townhouse seamlessly blends Georgian elegance with contemporary comfort. Constructed by the award-winning developer Porter & Co, renowned for their uncompromising build quality and timeless design, this exceptional home offers generous and thoughtfully designed accommodation across three floors. The ground floor features a welcoming entrance hall, contemporary WC, a bright and spacious living room, and a luxury fitted kitchen/dining area complete with high-spec integrated appliances—perfect for modern living and entertaining. On the first floor, you'll find two well-proportioned bedrooms along with a stylish family bathroom. The top floor is dedicated to a truly impressive principal suite, offering a tranquil retreat complete with a sleek and contemporary en suite shower room, creating a private and luxurious space to unwind. Externally there is a gated front lawn, rear paved garden and communal courtyard parking.
- Entrance Hall
- Composite front door to hall with tiled floor, a discreet electrical cupboard is located in the entrance hall, providing easy access to electricity meter
- WC
- Tiled floor, pedestal wash hand basin, low flush WC, extractor fan
- Lounge
- 4.4m x 3.5m (14'5" x 11'6")
Tiled floor, ESSE Warmheart wood-burning stove, bespoke custom alcove built in hand painted units - Kitchen/Dining
- 5.6m x 3m (18'4" x 9'10")
Tiled floor, range of high- and low-level units, quartz worktops and splashback, inset 1.5 sink, integrated AEG induction hob and extractor fan, eyelevel oven, integrated Hisense fridge freezer, Electrolux integrated dishwasher, Hotpoint integrated washing machine, double PVC patio doors leading onto rear garden - Bedroom
- 5.1m x 4.5m (16'9" x 14'9")
Carpet flooring - Ensuite Bathroom
- 1.98m x 1.98m (6'6" x 6'6")
Tiled floor, low flush WC, pedestal wash hand basin with vanity unit, chrome heated towel rail, fully tiled shower corner cubicle with rainforest shower head, thermostatic control stainless steel mixer taps, extractor fan - Bedroom 2
- 3.8m x 3.5m (12'6" x 11'6")
Carpet flooring - Bedroom 3
- 3.6m x 3.5m (11'10" x 11'6")
Carpet flooring - Bathroom
- 1.98m x 1.98m (6'6" x 6'6")
Tiled floor, three piece sanitary suite including bath, overhead shower, stainless steel thermostatically controlled mixer taps, glass shower screen, low flush WC, wall hung wash hand basin, vanity cupboard, wall hung chrome towel rail, extractor fan - Front Garden
- Estate railings, wrought iron black gate, paved pathway, front lawn, landscaped shrubs
- Rear Garden
- Patio doors leading to private red brick paved rear garden, decorative gravel area, oil tank, outdoor tap, back gate leading to external courtyard parking
Travel Time From This Property

Important PlacesAdd your own important places to see how far they are from this property.
Agent Accreditations





