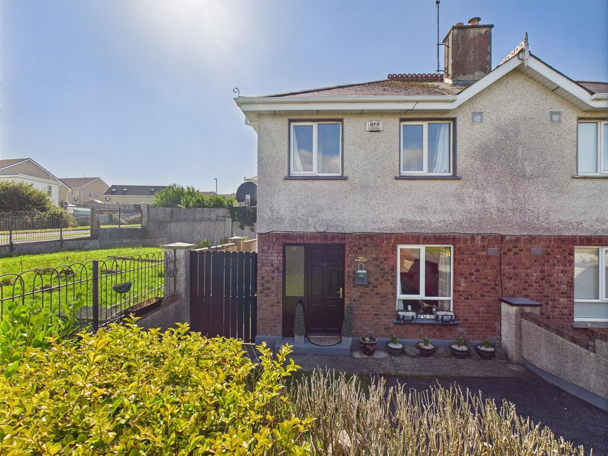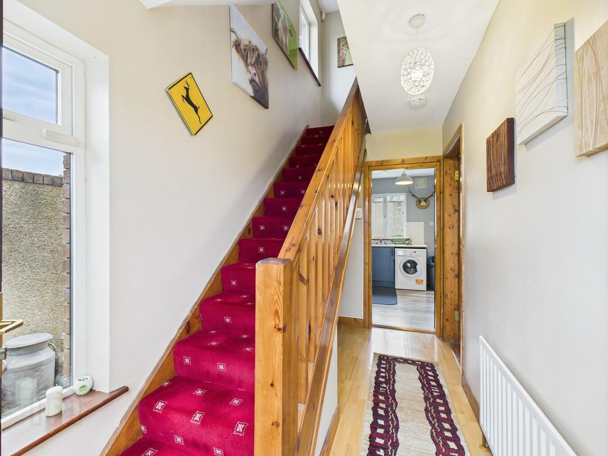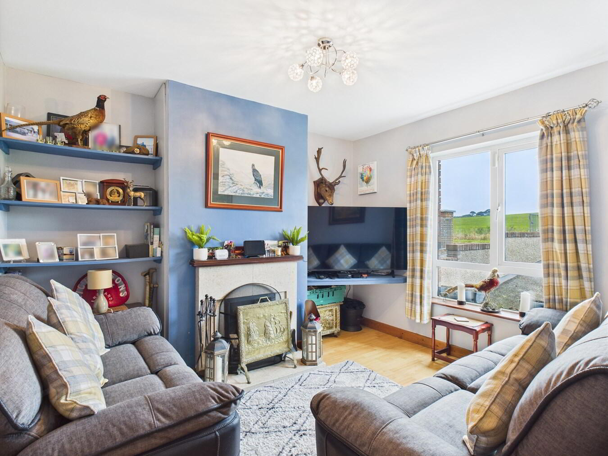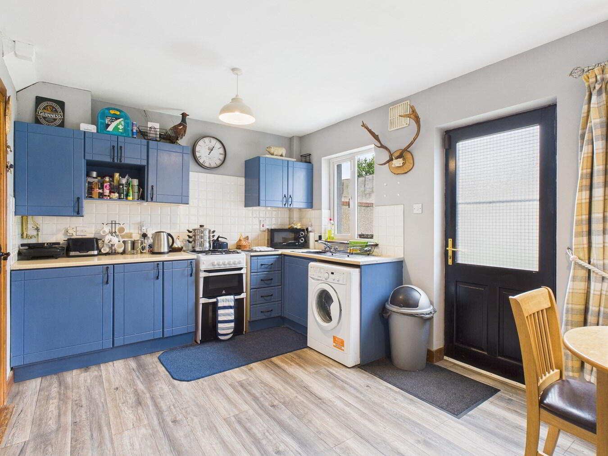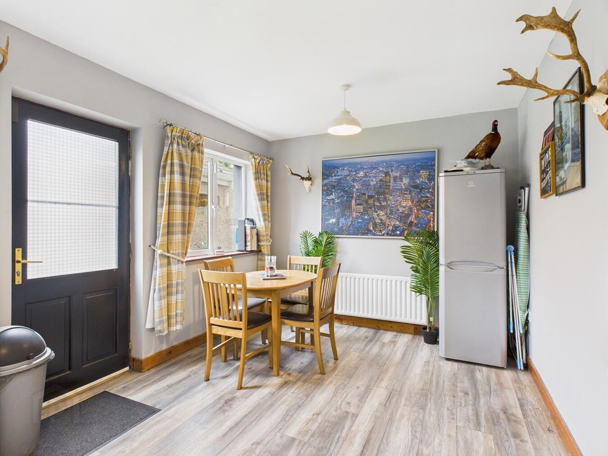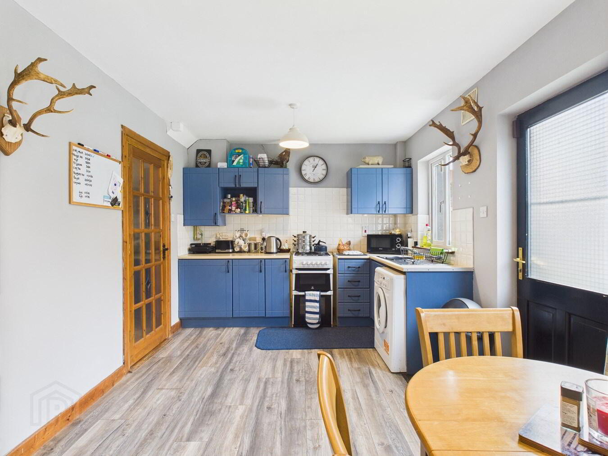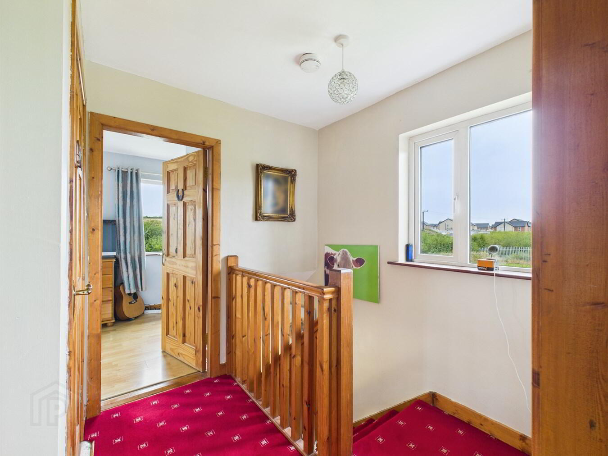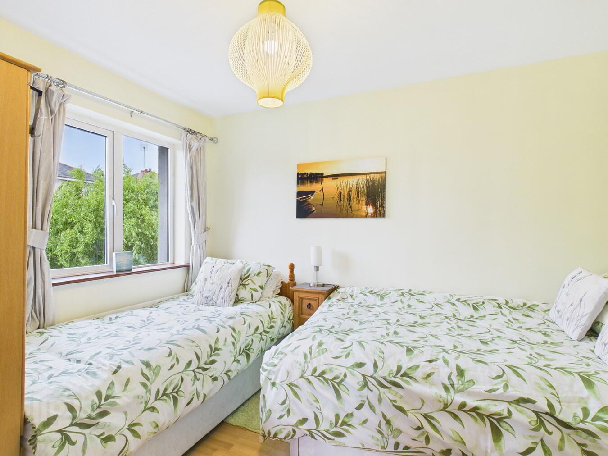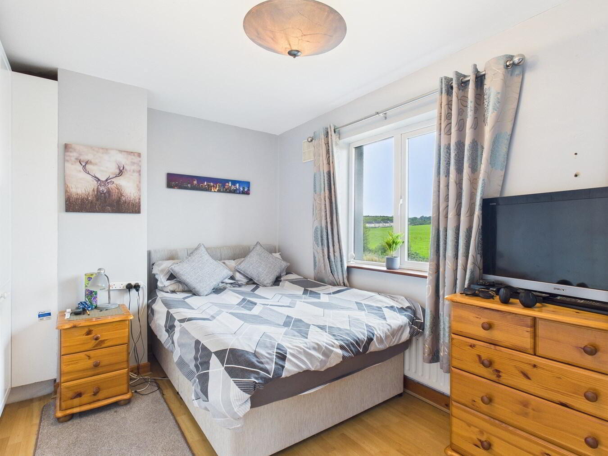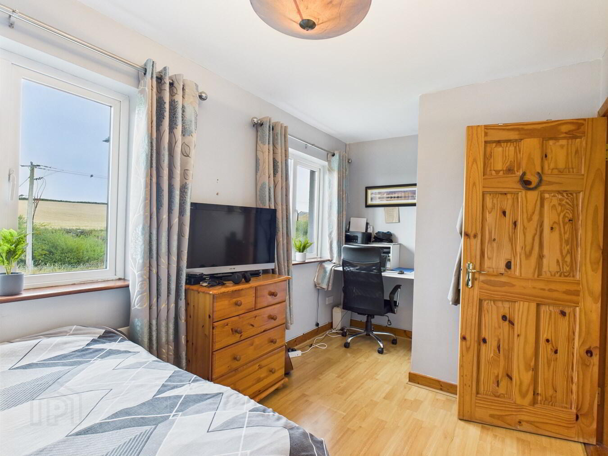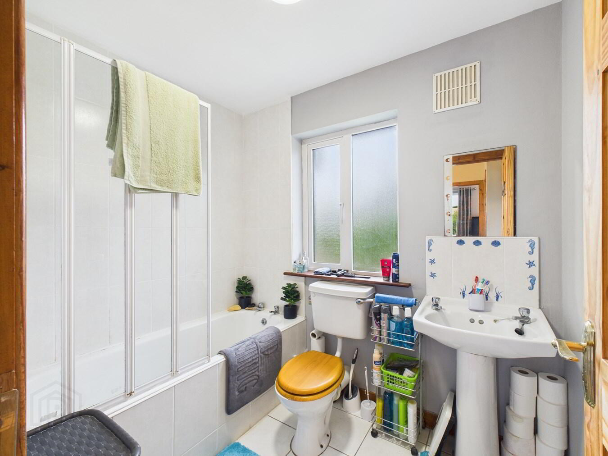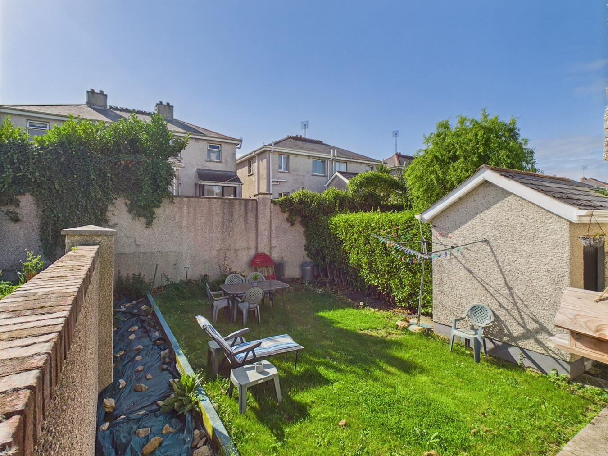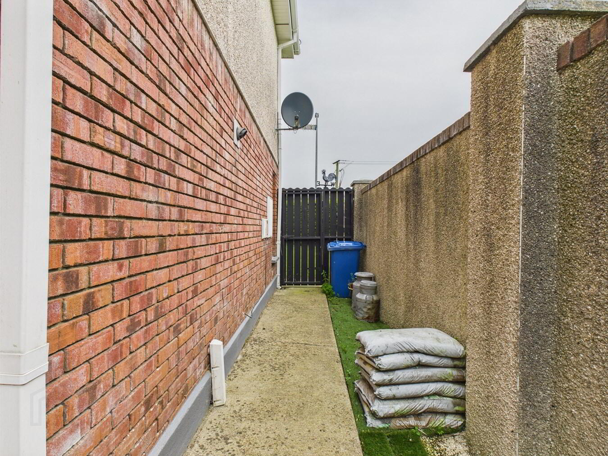31 Glenview, Tramore, X91W0Y6
Price €250,000
Property Overview
Status
For Sale
Style
Semi-detached House
Bedrooms
2
Bathrooms
1
Property Features
Tenure
Freehold
Property Financials
Price
€250,000
Stamp Duty
€2,500*²
Tucked away in a peaceful cul-de-sac, this charming two-bedroom semi-detached home combines comfort, convenience, and coastal living. Its bright and inviting layout makes it an ideal choice for first-time buyers, those wishing to downsize, or anyone in search of a low-maintenance home in a convenient and accessible location close to all amenities.
Outside, the home impresses with well-kept gardens to both the front and rear, complemented by a side entrance for added convenience. Off-road parking at the front ensures easy access, while a practical rear shed provides useful storage. The property also benefits from PVC double glazing throughout and gas-fired central heating, ensuring a warm and efficient living environment year-round.
Perfectly positioned, the property is just a short stroll from a wide range of local amenities, including schools, crèches, and the Summerhill Shopping Centre. The vibrant heart of Tramore town is within easy reach, offering shops, cafés, and restaurants. For nature and beach lovers, the stunning coastline is just moments away, with the promenade, Doneraile walk, and Newtown Cove all providing scenic spots to unwind or enjoy recreational activities.
This excellent property offers a fantastic opportunity to secure a home whether you’re taking your first step onto the property ladder or seeking a more manageable and relaxed lifestyle. Here, you can enjoy both the convenience of town living and the beauty of the coast.
Ground Floor:Entrance Hall:
1.77m x 3.47m (5' 10" x 11' 5") Bright and welcoming, featuring laminate flooring and a large side window that fills the space with light. It also includes a convenient phone point.
Living Room:
3.16m x 3.48m (10' 4" x 11' 5") Comfortable and bright living room, featuring laminate flooring, a TV point, and a solid fuel open fire with a decorative surround. A large front-facing window fills the room with natural light, creating a warm and inviting atmosphere.
Kitchen/Dining Room:
5.03m x 2.96m (16' 6" x 9' 9") The kitchen/dining room features a modern fitted kitchen with ample storage and workspace, and is plumbed for a washing machine. This bright, open space also offers direct access to the rear garden, making it both practical and ideal for everyday living.
First Floor:
Landing:
2.25m x 2.18m (7' 5" x 7' 2") Features carpet flooring and includes a hot press for additional storage. A hatch provides convenient access to the attic space.
Bedroom 1:
5.03m x 2.37m (16' 6" x 7' 9") Bright bedroom features two windows that allow for plenty of natural light, laminate flooring, and a built-in wardrobe providing excellent storage space.
Bedroom 2:
2.63m x 3.47m (8' 8" x 11' 5") Bright and airy, features a large window that overlooks the rear garden and laminate flooring.
Bathroom:
2.27m x 1.74m (7' 5" x 5' 9") Fully tiled and includes a bath with T90 electric shower, WC, and wash hand basin, offering a practical and functional layout.
Outside and Services:
Features:
Excellent two bed semi-detached property located in a quiet cul-de-sac.
Gardens to front and rear, side entrance and off-road parking.
Shed to rear.
Ideal for first time buyers or downsizers.
PVC double glazed windows.
Gas fired central heating.
Prime location within walking distance to schools, town centre, creches, shopping facilities and bus routes.
Travel Time From This Property

Important PlacesAdd your own important places to see how far they are from this property.
Agent Accreditations

