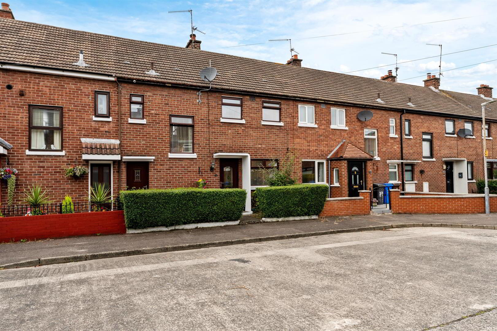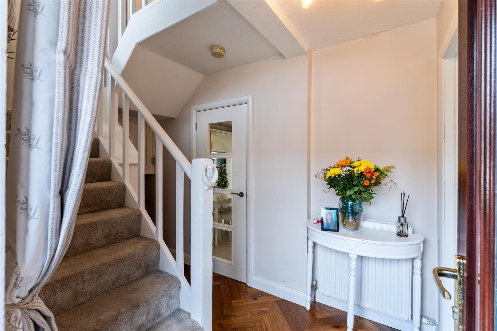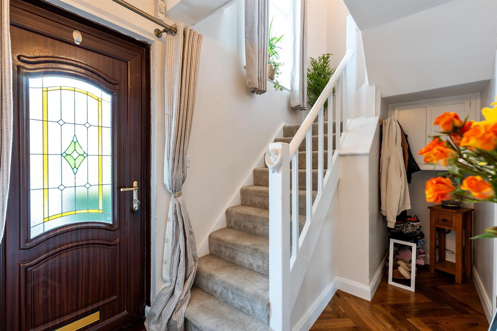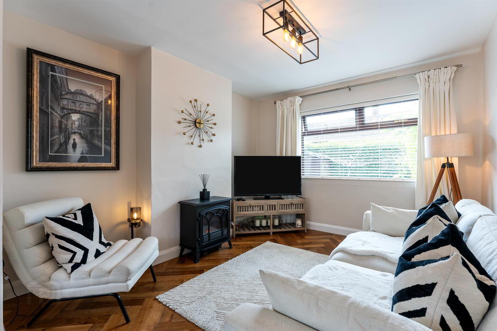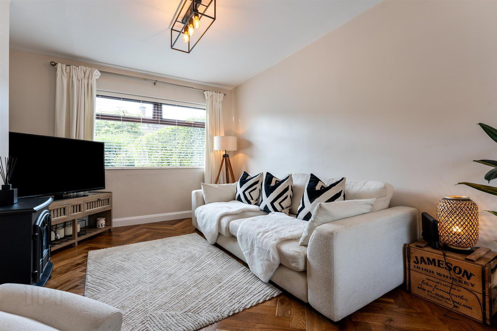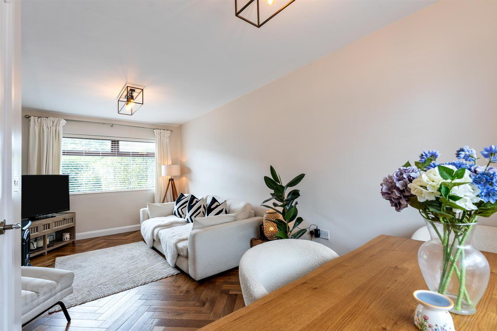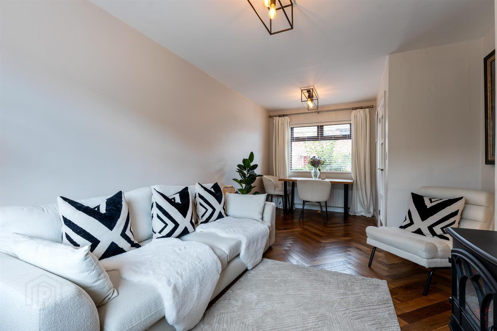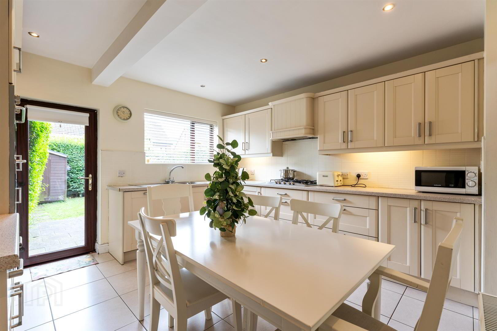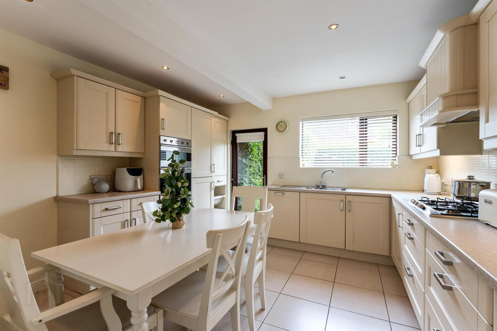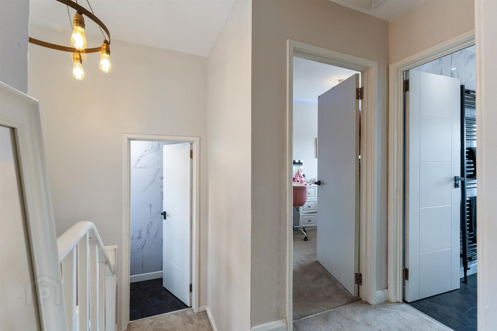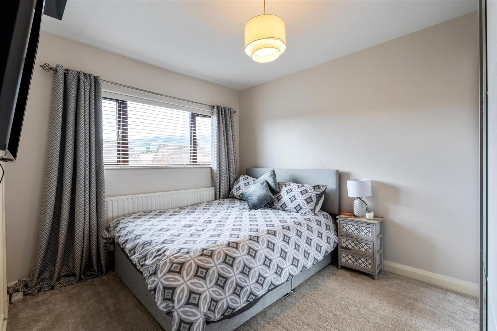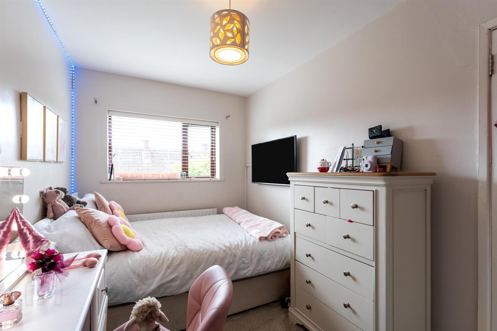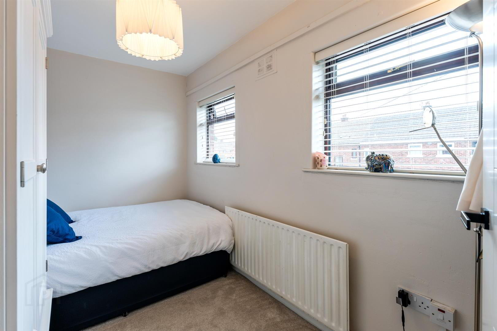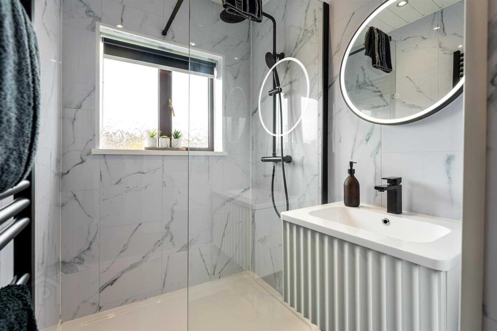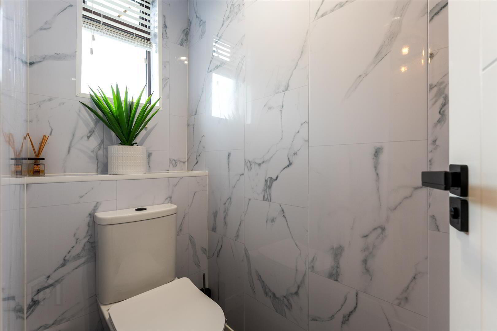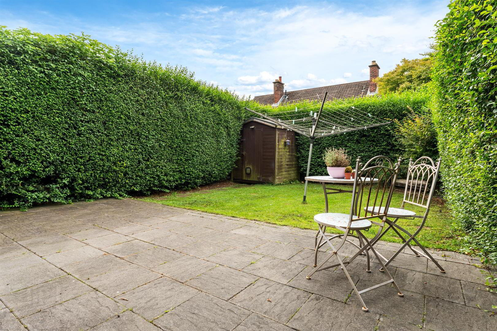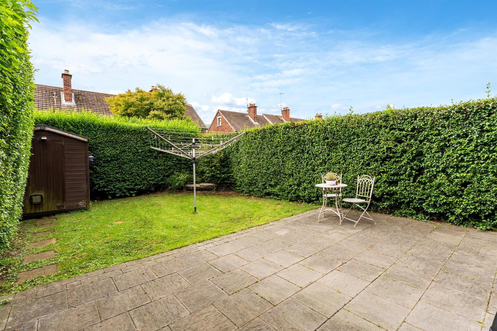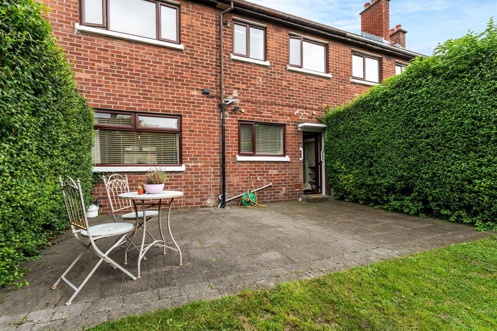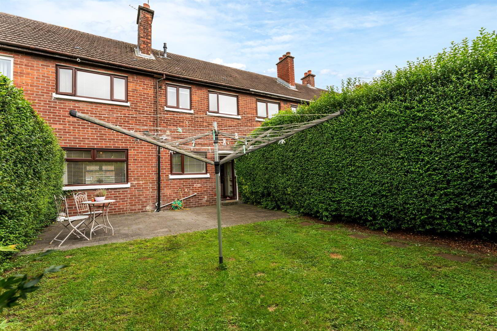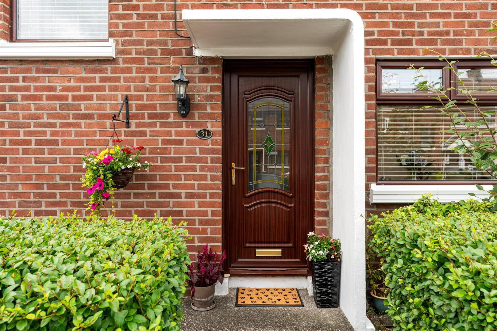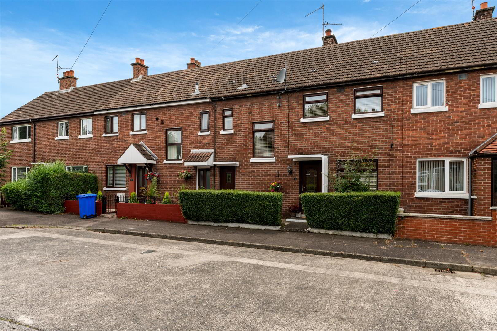For sale
Added 20 hours ago
31 Creeve Walk, Andersonstown, Belfast, BT11 8GU
Offers Around £179,950
Property Overview
Status
For Sale
Style
Terrace House
Bedrooms
3
Bathrooms
1
Receptions
1
Property Features
Tenure
Leasehold
Energy Rating
Broadband
*³
Property Financials
Price
Offers Around £179,950
Stamp Duty
Rates
£1,007.27 pa*¹
Typical Mortgage
Additional Information
- A rare opportunity to purchase this beautiful home that is superbly placed tucked away in this small and private cul-de-sac setting in the heart of Andersonstown!
- Three good-sized bedrooms.
- Bright and airy living room with an attractive herringbone wooden floor.
- Luxury fitted kitchen with built-in appliances and open plan to a dining space.
- Modern shower room with separate W.C. on the first floor.
- Well-maintained, privately enclosed rear garden with additional patio space and outdoor tap.
- Access from the landing via a pull-down ladder to roof space providing storage.
- Close to an abundance of amenities, including lots of schools, shops, and transport links, along with the Glider service and state-of-the-art leisure facilities.
- Proximity to arterial routes, the wider motorway network, and ease of access to the city centre, plus much more—viewing highly recommended!
The property extends to around 890 sq ft and enjoys a higher-than-average energy rating (EPC C-71) and has been beautifully presented throughout; the well-appointed living space is briefly outlined below.
Three good-sized bedrooms and a modern shower room with spotlights and a separate W.C. on the landing complete the first floor.
On the ground floor there is a spacious and welcoming entrance hall with a beautiful herringbone wooden floor as well as a bright and airy living room, also with a beautiful herringbone wooden floor, and a luxury fitted kitchen with some built-in appliances and spotlights that is open plan to a dining space.
The property has gas-fired central heating and uPVC double glazing as well as a well-maintained, privately enclosed rear garden with additional patio space and an outdoor tap.
This established location enjoys proximity to arterial routes, the wider motorway network, and ease of access to the city centre as well as the Kennedy Centre with its many stores and services, which includes Argos and Sainsbury's, and accessibility to both Lisl and Asda/the Westwood shopping complex, and of course, not forgetting Boucher Road.
We strongly recommend viewing this beautiful home early to avoid disappointment!
- GROUND FLOOR
- Upvc double glazed front door to;
- ENTRANCE HALL
- Beautiful Herringbone wooden floor.
- LIVING ROOM 5.82m x 3.07m (19'1 x 10'1)
- Beautiful Herringbone wooden floor.
- LUXURY KITCHEN / DINING AREA 3.63m x 3.56m (11'11 x 11'8)
- Range of high and low level units, single drainer stainless steel 1 1/2 bowl sink unit, built-in 5 ring gas hob, extractor canopy, built-in oven, integrated fridge and freezer, integrated dishwasher, partially tiled walls, tiled floor, spotlights, open plan to dining space, Upvc double glazed back door.
- FIRST FLOOR
- BEDROOM 1 3.33m x 1.96m (10'11 x 6'5)
- Built-in robes.
- BEDROOM 2 3.48m x 3.43m (11'5 x 11'3)
- Built-in robes.
- BEDROOM 3 3.78m x 1.85m (12'5 x 6'1)
- MODERN SHOWER ROOM
- Shower cubicle, thermostatically controlled shower unit, wall hung wash hand basin, black effect sanitary ware, spotlights, black effect towel warmer, pvc stripped walls and ceiling, extractor fan.
Travel Time From This Property

Important PlacesAdd your own important places to see how far they are from this property.
Agent Accreditations



