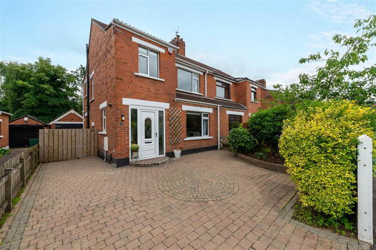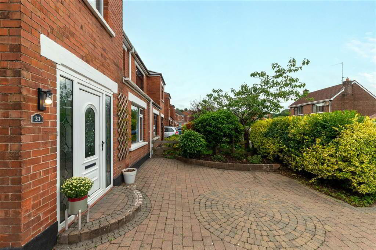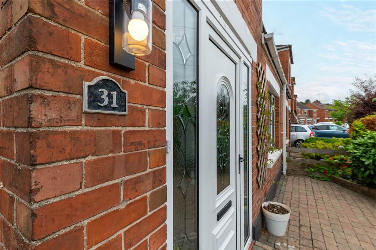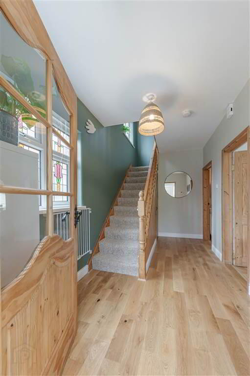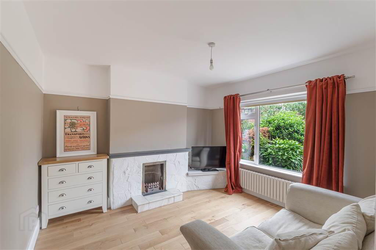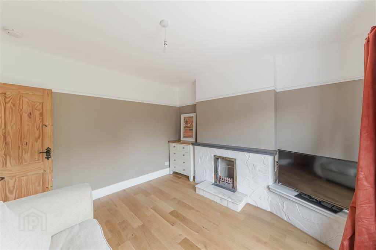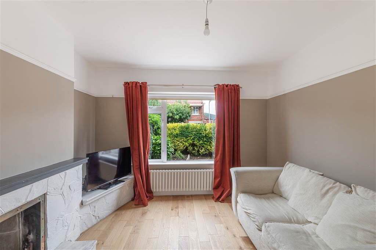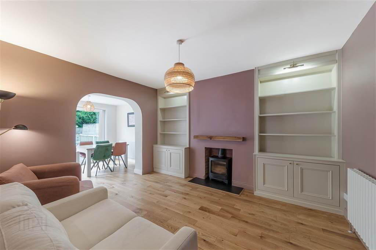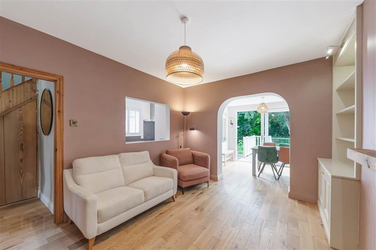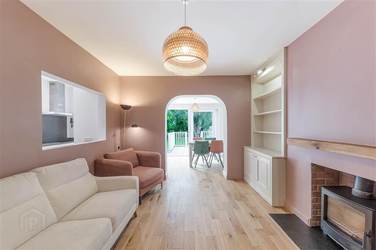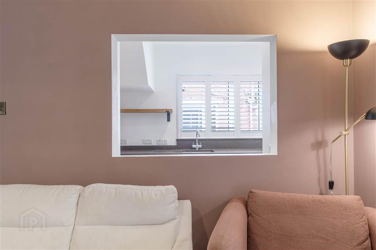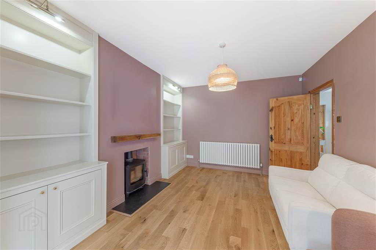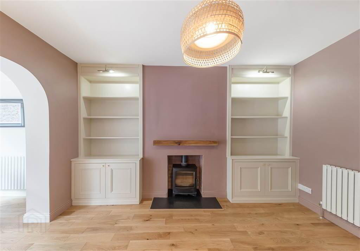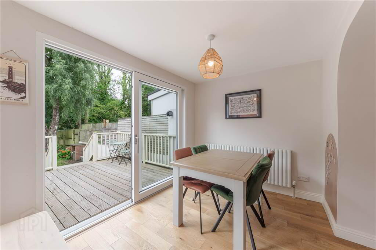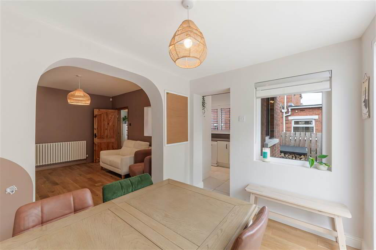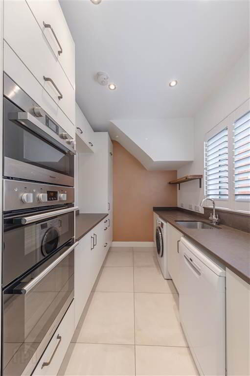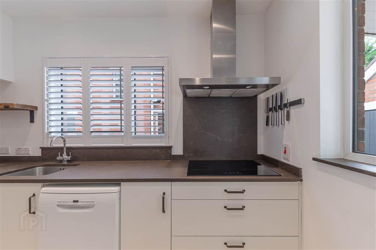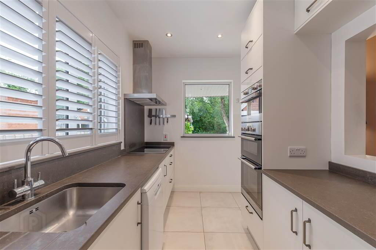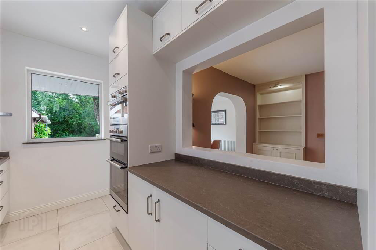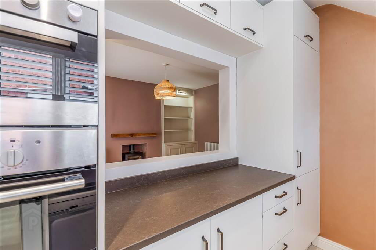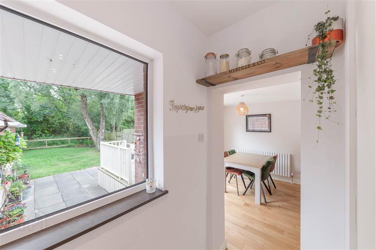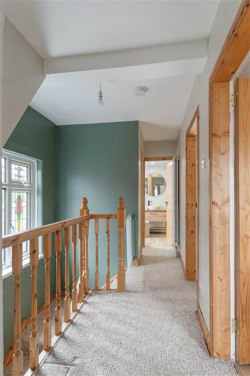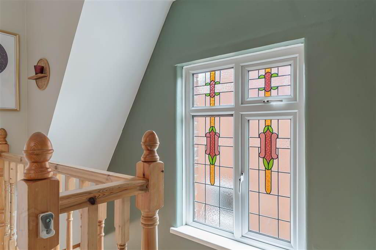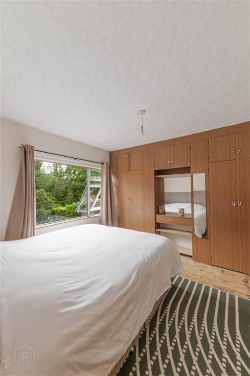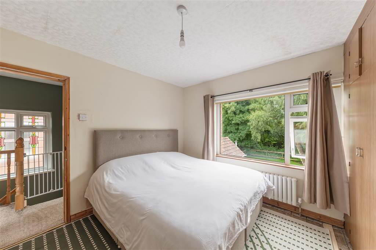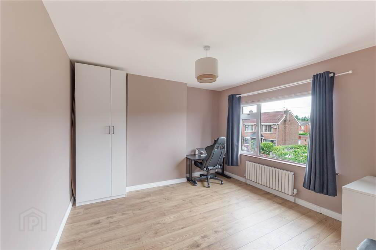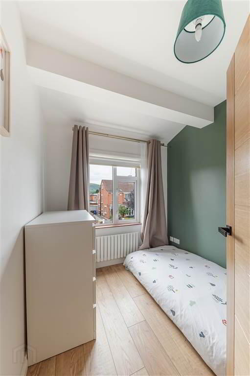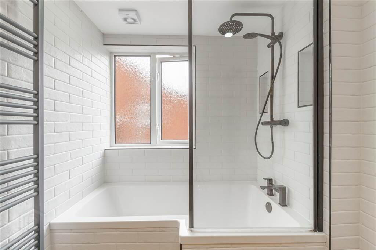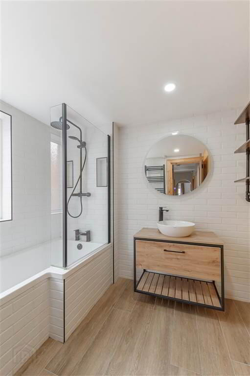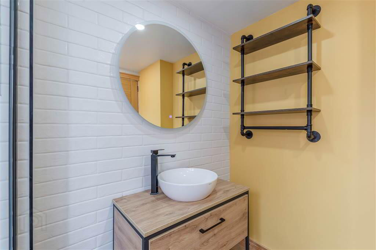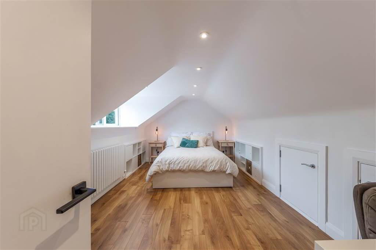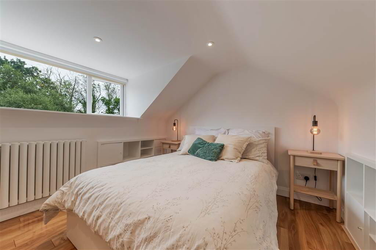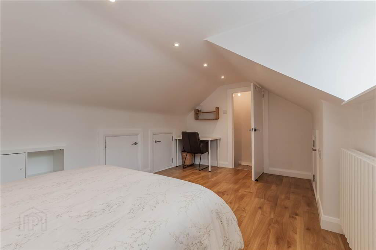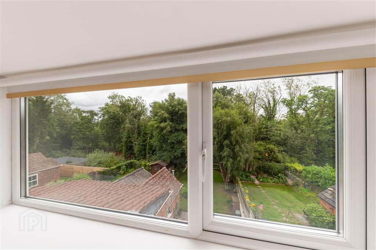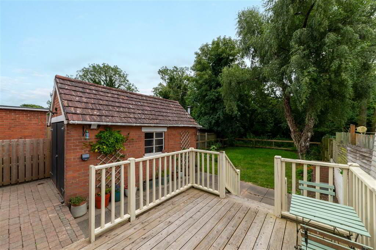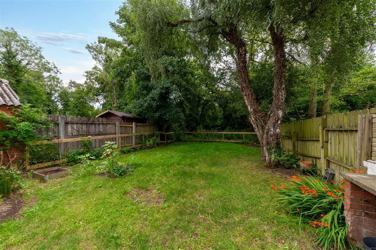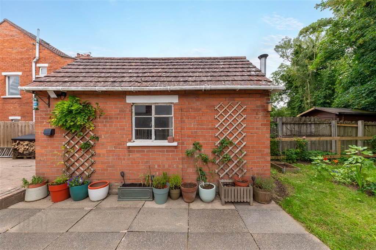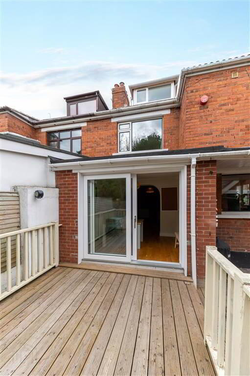For sale
Added 2 hours ago
31 Ashton Park, Finaghy Road North, Belfast, BT10 0JQ
Offers Over £289,950
Property Overview
Status
For Sale
Style
Semi-detached House
Bedrooms
3
Receptions
2
Property Features
Tenure
Not Provided
Energy Rating
Heating
Gas
Broadband
*³
Property Financials
Price
Offers Over £289,950
Stamp Duty
Rates
£1,534.88 pa*¹
Typical Mortgage
Additional Information
- A Simply Stunning Extended Semi-Detached Family Home Situated In A Quiet Well Regarded Residential Location
- Three Generous Bedrooms
- Two Bright & Spacious Reception Rooms With Open Fire & Feature Multi Fuel Stove
- Dining Area
- Recently Installed Contemporary Make Fitted Kitchen With Quartz Worktops and a Range Of Integrated Appliances
- Luxury White Bathroom Suite With Bath / Shower Facilities
- Separate W.C
- Gas Fired Central Heating Boiler
- uPVC Double Glazing
- Recently Re-Plastered, Re-Plumbed and Re-Wired
- Cavity Wall Insulation
- Detached Garage
- Well Manicured Garden To Front With Driveway For Off Street Parking
- Beautiful Private Mature Garden To Rear, Laid In Lawn, With Mature Shrubs & Trees With Raised Decking
- Finished To An Exceptional Standard Throughout
On entering this home there is an instant warm and welcoming feel, the current owners have renovated the property to an exceptional standard throughout, each room has been transformed. The high quality finish, beautiful presentation leaves a buyer nothing to do but move in, unpack and enjoy. The property comprises of a lovely hallway, cosy lounge to the front and a fantastic family room to the rear which is complimented by a feature stove and custom built shelving, there is also room for family dining. The modern fitted kitchen has been recently installed, there is a fabulous open space from the kitchen looking into the family room. This is perfect for families and for entertaining. Upstairs there are three generous bedrooms and a luxury white bathroom suite with separate W.C. Stairs lead to a fantastic roof space which is flooded with natural light.
Externally the property boasts a well manicured front garden with driveway for ample off street parking. To the rear there is an extensive garden laid in lawn with mature shrubs, trees, and raised decking, ideal for a summer barbecue. Properties of this style and standard area a rare find! Internal viewing is a must to fully appreciate everything this home has to offer!
Ground Floor
- PORCH
- Ceramic tiled flooring, gas fired central heating boiler (recently installed).
- HALLWAY:
- Engineered wood flooring, double panelled radiator, Feature stain glass window, storage cupboard.
- LOUNGE:
- 3.66m x 3.48m (12' 0" x 11' 5")
Engineered wood flooring, feature brick fireplace with tiled hearth, picture rail, double panelled radiator. - FAMILY ROOM:
- 4.09m x 3.48m (13' 5" x 11' 5")
Custom made shelving, engineered wood flooring, feature lighting, feature multi-fuel stove, tiled hearth with beam, double panelled radiator. - DINING ROOM:
- 3.05m x 2.13m (10' 0" x 7' 0")
Engineered wood flooring, newly fitted PVC sliding patio door, double panelled radiator. - MODERN FITTED KITCHEN:
- 3.89m x 2.13m (12' 9" x 7' 0")
Excellent range of high and low level units, Quartz work tops & splash back, stainless steel sink unit with mixer taps, built in induction hob & double oven, stainless steel extractor fan, plumbed for washing machine, space for dishwasher, ceramic tiled flooring, feature french shutter blind, open space into family room.
First Floor
- LANDING:
- Wall mounted radiator, feature stainglass window. Access to roofspace.
- BEDROOM (1):
- 3.38m x 3.25m (11' 1" x 10' 8")
Fitted wardrobe, double panelled radiator. - BEDROOM (2):
- 3.53m x 3.43m (11' 7" x 11' 3")
Engineered wood flooring, double panelled radiator. - BEDROOM (3):
- 2.31m x 2.16m (7' 7" x 7' 1")
Engineered wood flooring, panelled radiator.
Second Floor
- ROOFSPACE:
- 4.72m x 2.92m (15' 6" x 9' 7")
Engineered wood flooring, double panelled radiator, eaves storage, new doormer window fitted. - SEPARATE WC:
- White suite comprising low flush W.C, partly tiled walls, ceramic tiled flooring, recessed spot lighting.
Outside
- DETACHED GARAGE:
- To the front:Well manicured front garden, brick paved driveway.
To the rear:Extensive garden laid in lawn, mature trees & shrubs, raised decking, outside light & tap.
Directions
Finaghy Road North
Travel Time From This Property

Important PlacesAdd your own important places to see how far they are from this property.
Agent Accreditations



