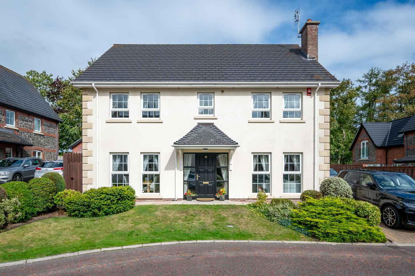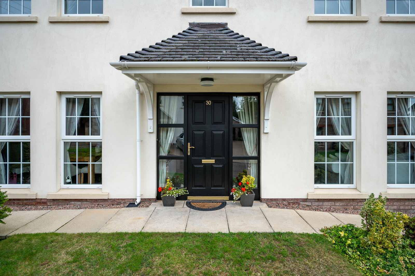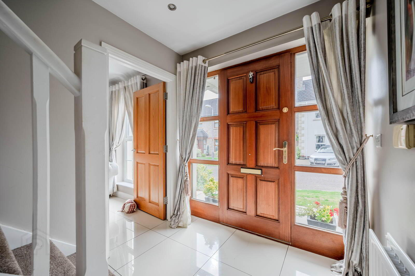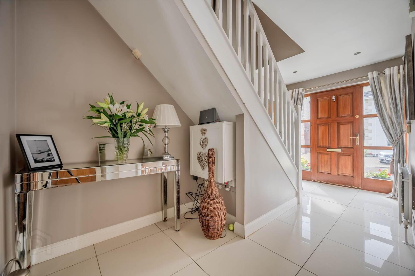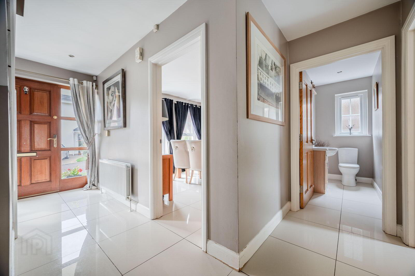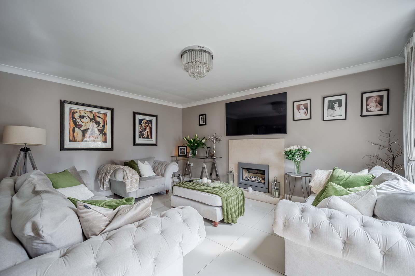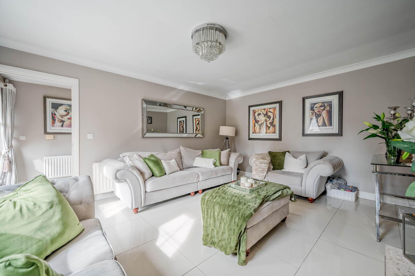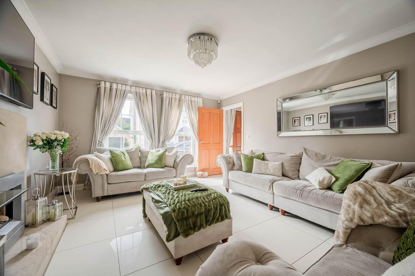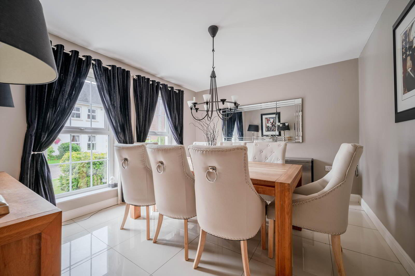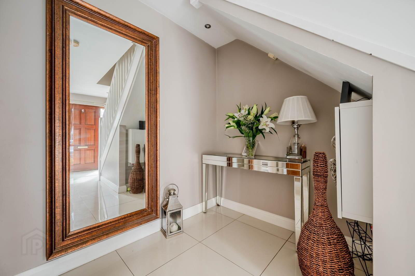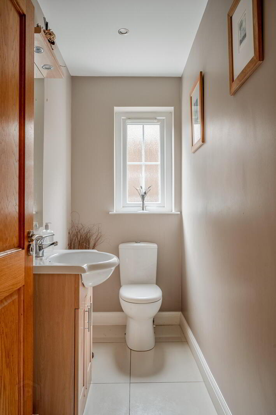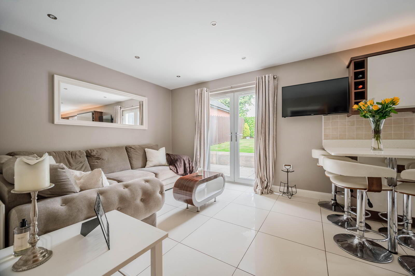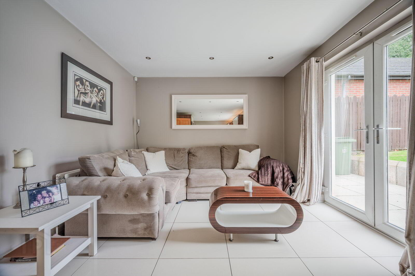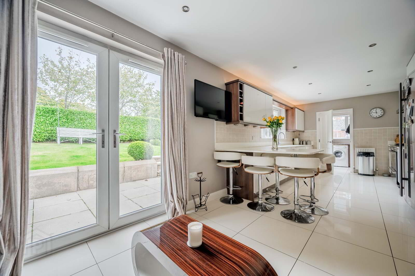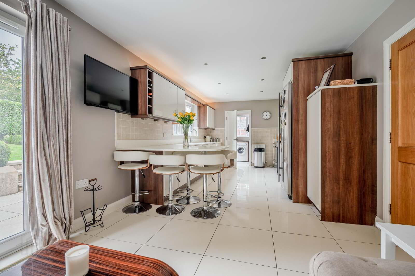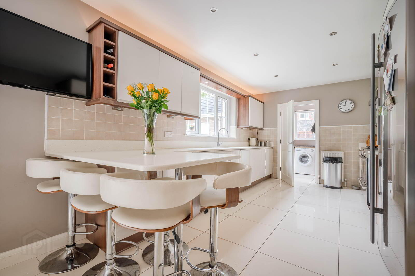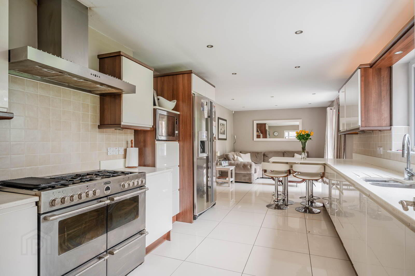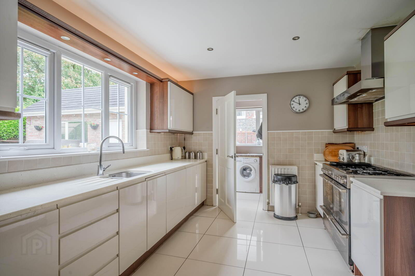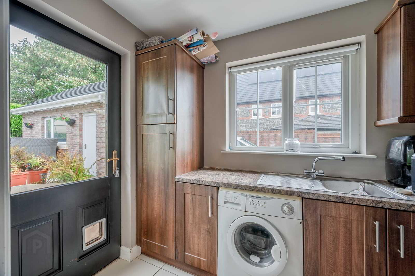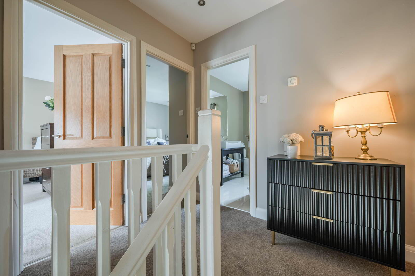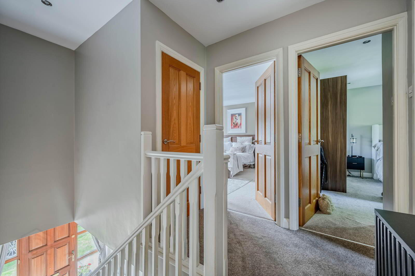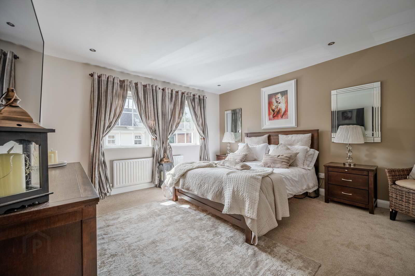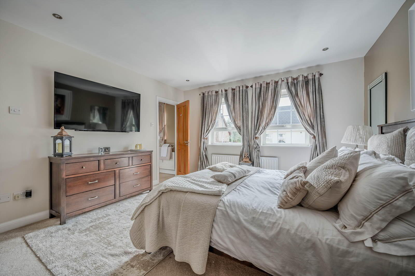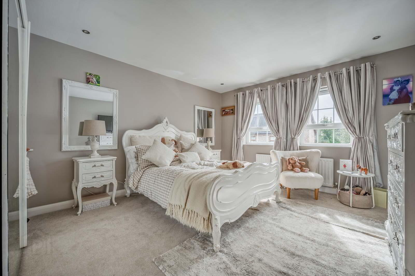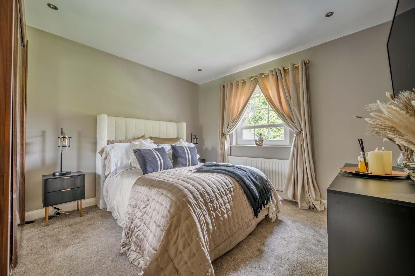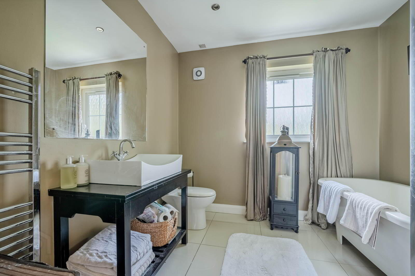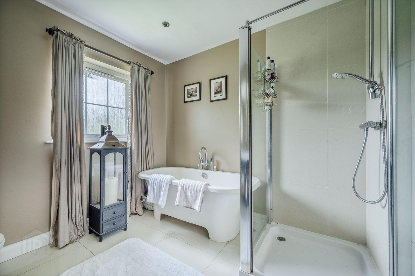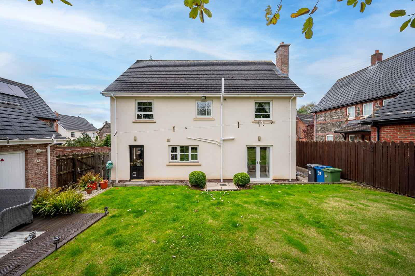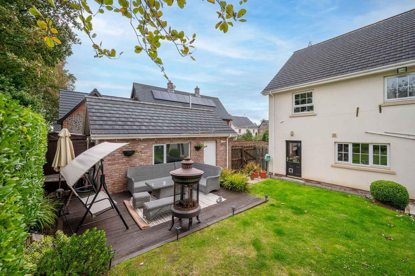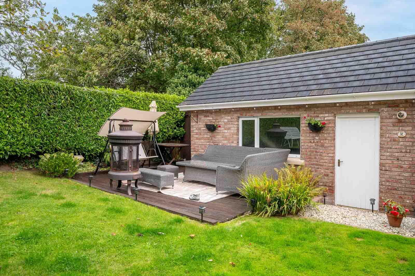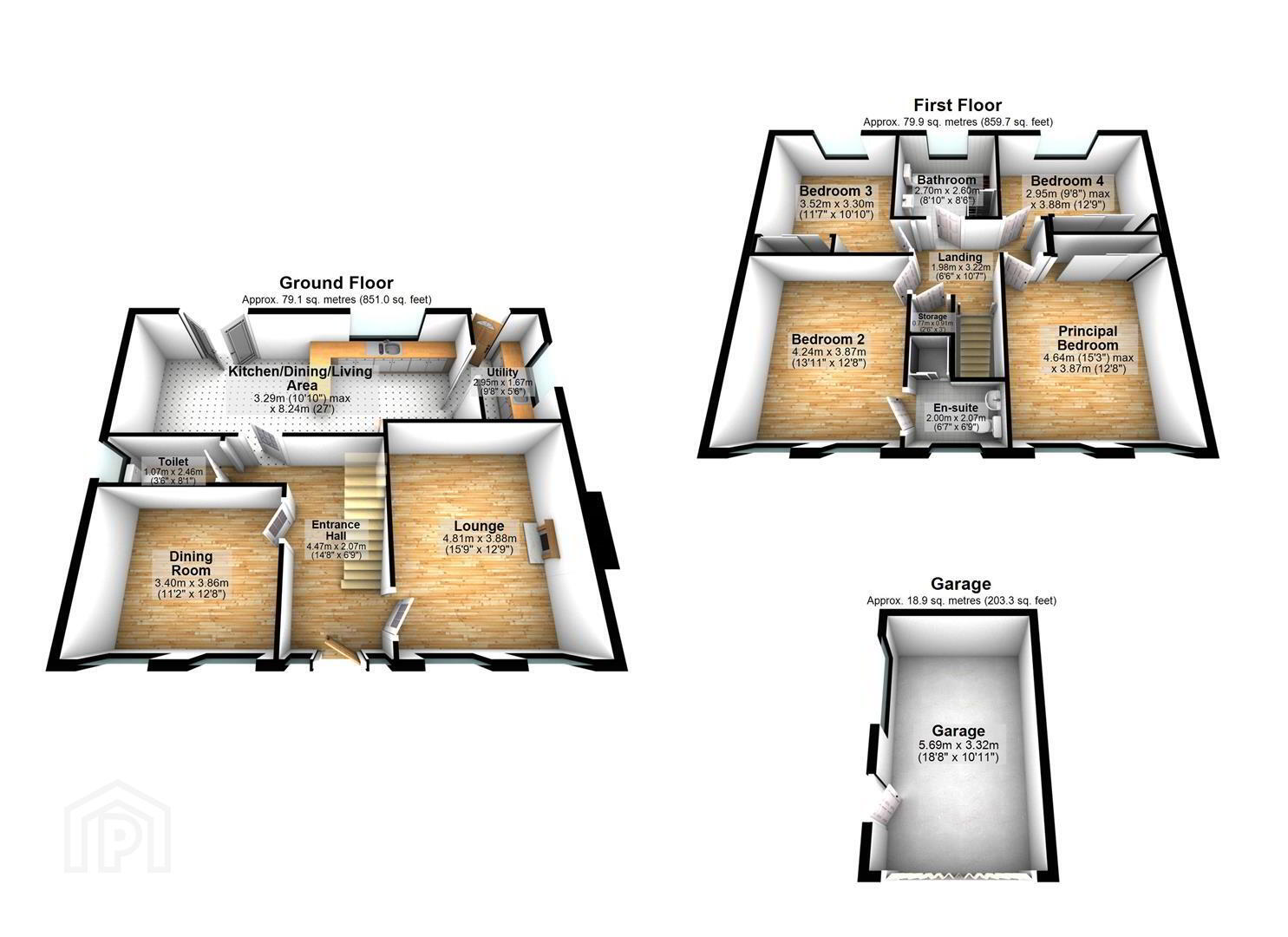For sale
Added 2 hours ago
30 Walmer Grove, Bangor, BT19 1GR
Offers Around £475,000
Property Overview
Status
For Sale
Style
Detached House
Bedrooms
4
Bathrooms
2
Receptions
3
Property Features
Tenure
Freehold
Energy Rating
Broadband Speed
*³
Property Financials
Price
Offers Around £475,000
Stamp Duty
Rates
£2,432.19 pa*¹
Typical Mortgage
Additional Information
- Detached four-bedroom family home in a picturesque and well-established development
- Set in one of Bangor's most sought-after residential areas
- Bright and welcoming reception hall
- Convenient downstairs WC
- Spacious lounge with feature fireplace
- Separate dining room
- Stunning open-plan kitchen, living, and dining space to the rear of the home
- Contemporary high-gloss kitchen with granite worktops and integrated appliances
- Peninsula breakfast bar ideal for casual dining
- Utility room with direct garden access
- Four well-proportioned bedrooms, all with pleasant outlooks
- Principal bedroom benefitting from a stylish en suite shower room
- Luxury family bathroom
- Roofspace
- Landscaped front garden laid in lawn with mature planting
- Rear garden with lawn, decking area, and good privacy
- Detached garage providing excellent storage or workshop space
- Driveway with ample off-street parking for multiple vehicles
- Double glazing and gas-fired central heating throughout
- Easy access to leading schools, commuter routes, and Bangor town centre
- Ideal home for growing families seeking space, style, and convenience
On arrival, a smart exterior with ample driveway parking and neatly landscaped gardens sets the tone for the quality and charm that continues inside. The welcoming reception hall, offers a warm introduction to the home. The ground floor is thoughtfully arranged, balancing open plan family living with more traditional reception spaces. To the front, a bright lounge provides an inviting room for relaxation, complete with central gas fire. A separate dining room, creates a formal space for entertaining or family meals.
The heart of the home lies to the rear, where a striking open-plan kitchen, living, and dining area seamlessly blends style and practicality. The modern high-gloss kitchen is fitted with a comprehensive range of units, granite work surfaces, integrated appliances, and a peninsula breakfast bar. This sociable hub is perfect for family gatherings and everyday living, with doors opening out to the garden for effortless indoor-outdoor flow. A separate utility room with additional storage and appliance space provides access to the rear garden. A convenient downstairs WC completes the ground floor accommodation.
Upstairs, the sense of space continues with four well-proportioned bedrooms. The principal bedroom enjoys a front outlook and benefits from a modern en suite shower room with walk-in cubicle, tiled finish, and chrome fittings. Three further bedrooms—two to the front and one to the rear—offer flexible accommodation ideal for children, guests, or a home office. A luxurious family bathroom serves the remaining rooms, featuring a freestanding bath, walk-in shower, and sleek vanity storage.
- ENTRANCE
- FRONT DOOR
- Hardwood front door, double glazed side lights, through to reception hall.
- GROUND FLOOR
- Reception Hall
- With tiled floors.
- Downstairs WC
- With low flush WC, wall hung wash hand basin, chrome mixer taps, vanity storage below.
- Lounge 4.80m x 3.89m (15'9 x 12'9)
- With outlook to front, central gas coal effect fire, stone surround and hearth, cornice bordering.
- Dining Room 3.86m x 3.40m (12'8 x 11'2)
- With outlook to front.
- Open Plan Kitchen/Living/Dining 8.23m x 3.30m (27' x 10'10)
- Modern high gloss kitchen with range of high and low level units, granite work surface, stainless steel sink and drainer, chrome mixer tap, outlook to rear, partially tiled walls, space for range with stainless steel extractor above, integrated microwave, space for American style fridge freezer, peninsula breakfast bar dining area.
- Utility 2.95m x 1.68m (9'8 x 5'6)
- With range of high and low level units, space for washing machine, space for tumble dryer, stainless steel sink and drainer, chrome mixer taps, outlook to rear, laminate work surface, with hardwood and glazed access door to rear garden.
- FIRST FLOOR
- Landing
- With access to roofspace, hotpress cupboard with shelving.
- Bedroom One 4.24m x 3.86m (13'11 x 12'8)
- Outlook to front.
- En Suite Shower Room
- White suite comprising of close coupled WC, wash hand basin with chrome mixer tap, walk-in thermostatically controlled shower, telephone handle attachment, tiled shower cubicle, glazed shower screen, tiled floor.
- Bedroom Two 4.65m x 3.86m (15'3 x 12'8)
- Outlook to front.
- Bedroom Three 3.53m x 3.30m (11'7 x 10'10)
- Outlook to rear.
- Bedroom Four 3.89m x 2.95m (12'9 x 9'8)
- Bathroom 2.69m x 2.59m (8'10 x 8'6)
- White suite comprising of low flush WC, wall hung wash hand basin, chrome mixer taps, vanity storage, free standing bath with mixer taps, walk-in thermostatically controlled shower, telephone handle attachment, tiled shower cubicle, glazed shower screen, tiled floor, chrome heated towel rail.
- OUTSIDE
- Detached Garage, Gardens and Driveway Parking
- Ample driveway parking, front garden laid in lawns with mature planting bordering, rear garden laid in lawns with decked area, detached garage.
- Bangor is a beautiful seaside town located just over 13 miles from Belfast. Bangor offers a wide variety of property with something to suit all. Bangor Marina is one of the largest in Ireland and attracts plenty of visitors. Tourism is a big factor in this part of the world.
Travel Time From This Property

Important PlacesAdd your own important places to see how far they are from this property.
Agent Accreditations
Not Provided

Not Provided

Not Provided


