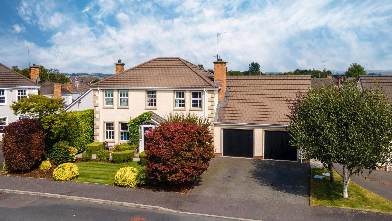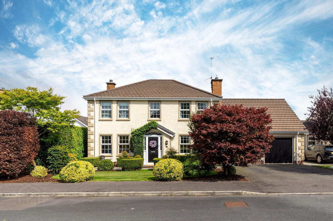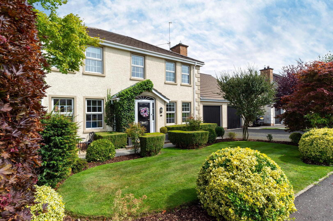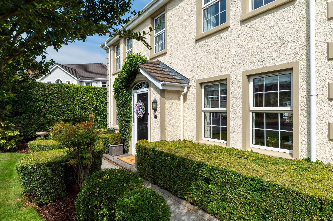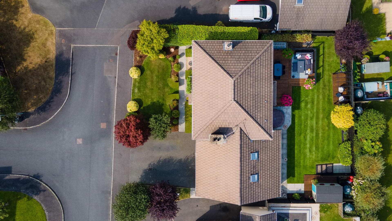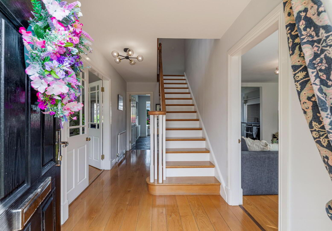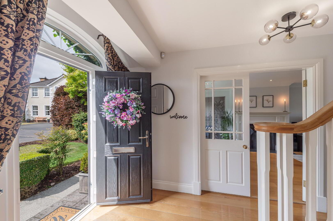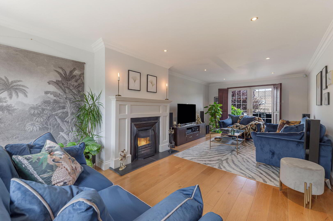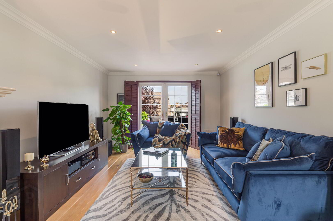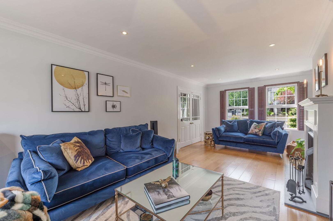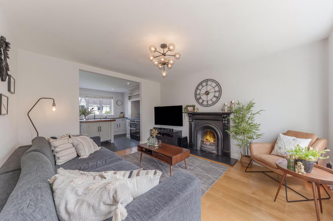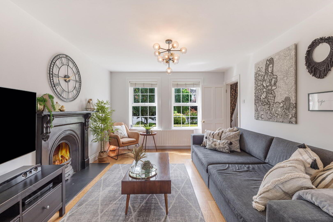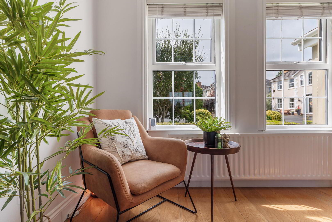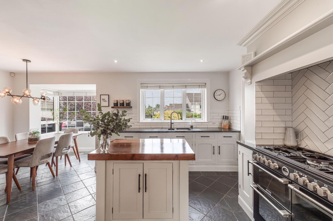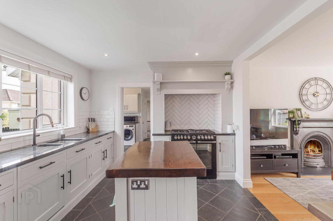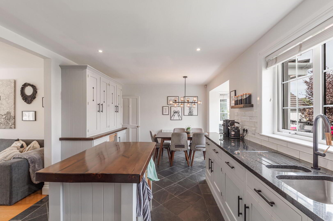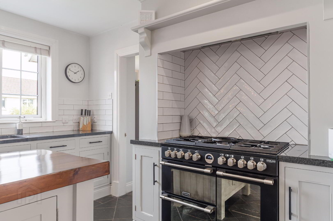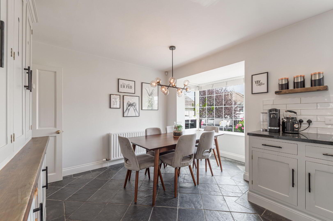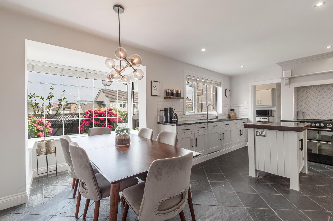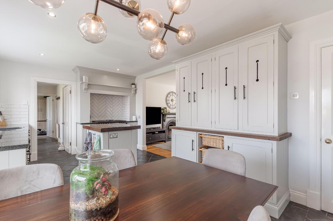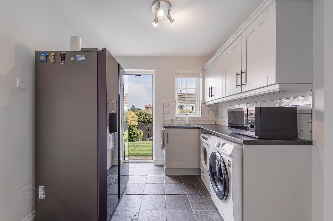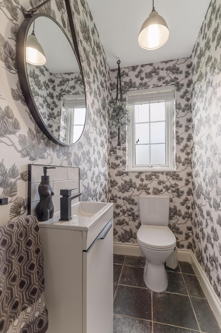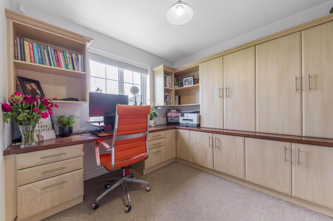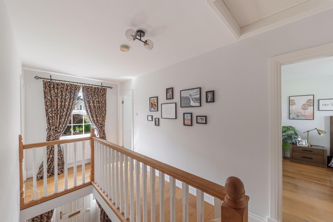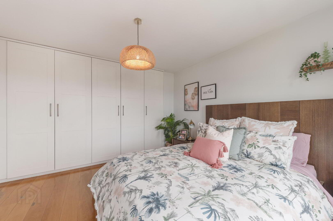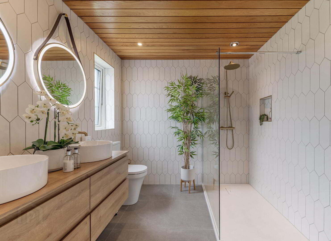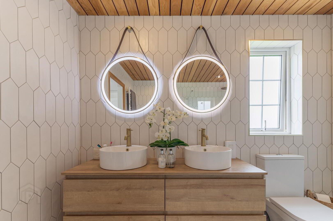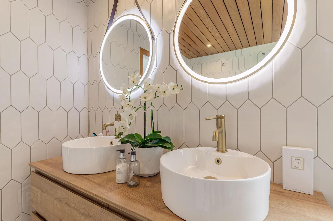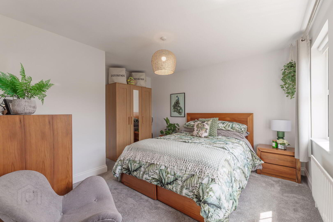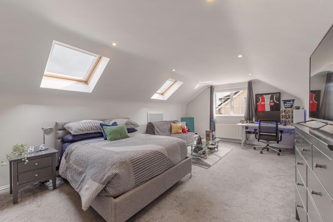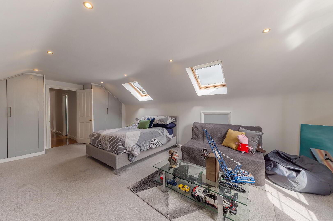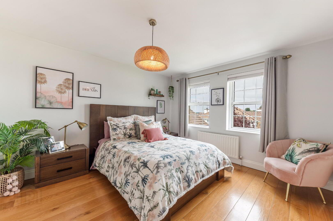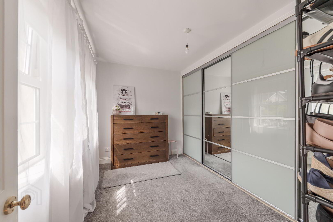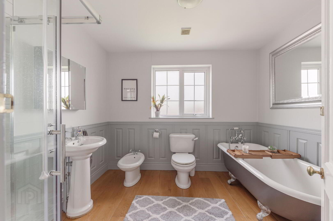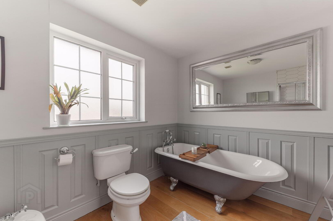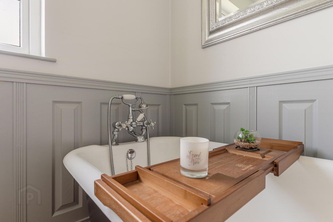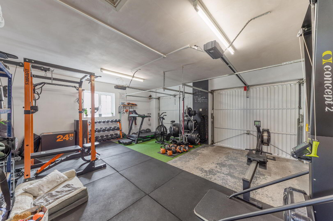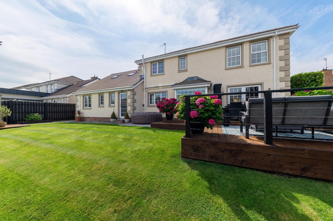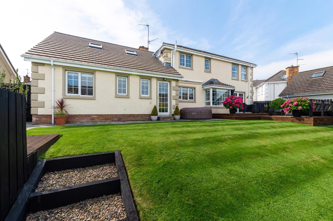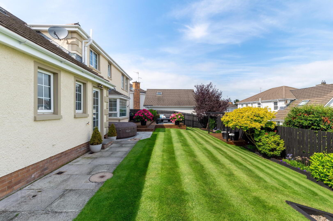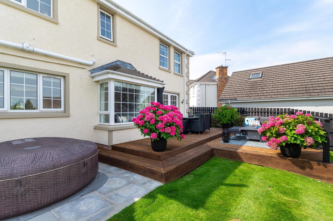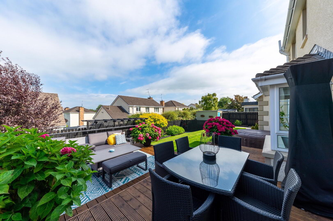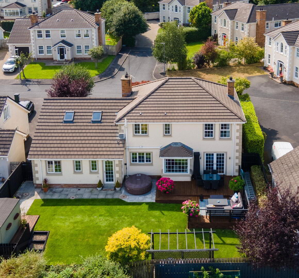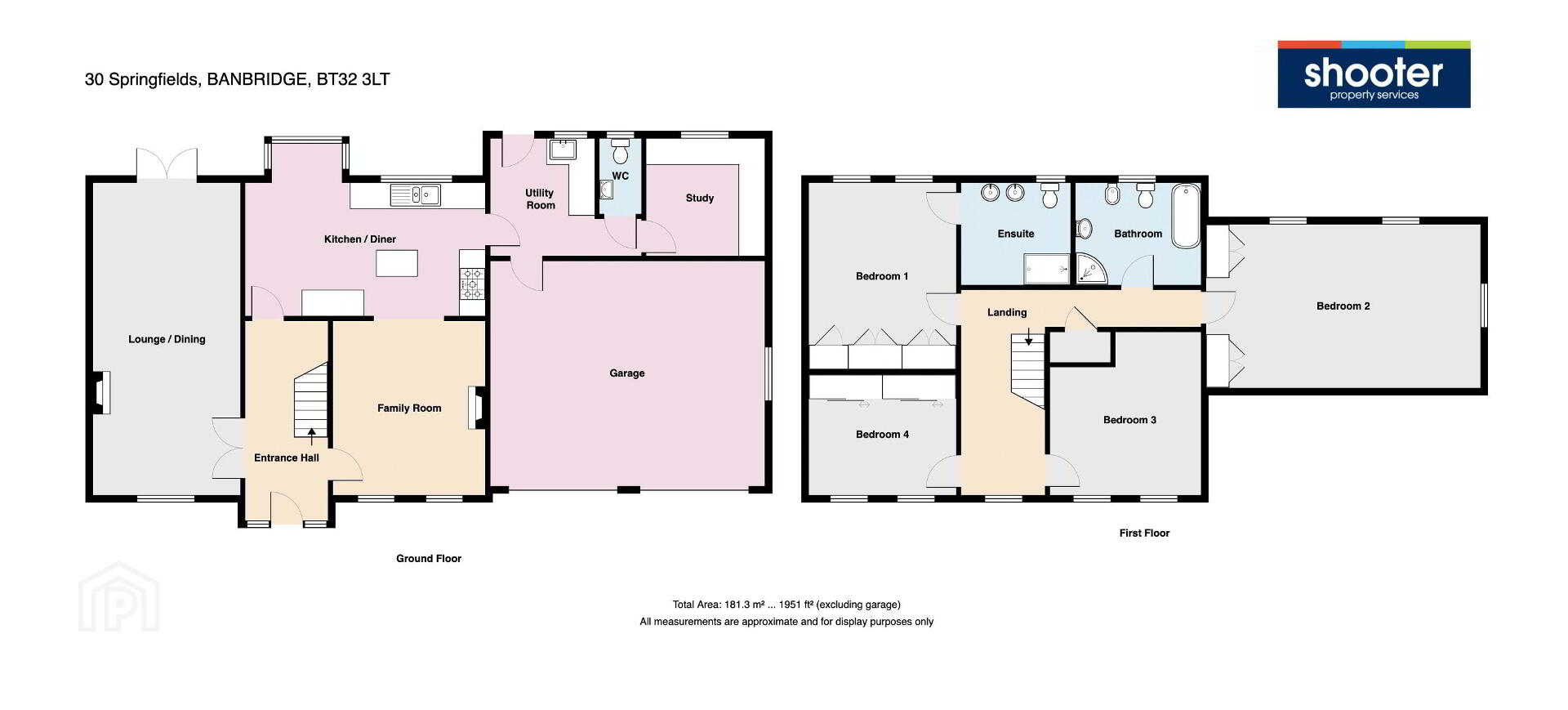30 Springfields, Banbridge, BT32 3LT
Price £415,000
Property Overview
Status
For Sale
Style
Detached House
Bedrooms
4
Bathrooms
2
Receptions
3
Property Features
Tenure
Not Provided
Energy Rating
Heating
Oil
Broadband Speed
*³
Property Financials
Price
£415,000
Stamp Duty
Rates
£1,900.62 pa*¹
Typical Mortgage
Additional Information
- PVC Double Glazing
- PVC Fascia & Soffits
- Oil Fired Central Heating
- Alarm System
- 'In Frame' Superb Fitted Kitchen
- Luxury Ensuite
- Spacious, Beautifully Presented Accommodation
- Double Garage
- Cul-De-Sac Location
- Mature Manicured Site
- Host Of Extra Features
- Early Viewing Recommended
Luxury 4-Bedroom Home in a Sought-After Location
Nestled in a quiet cul-de-sac, this beautifully presented residence offers spacious accommodation with high-quality fixtures and fittings throughout. Boasting four generous bedrooms and three elegant reception rooms, the home provides versatile living space ideal for both family life and entertaining.
The property features landscaped gardens that create a private retreat, while the double garage adds practicality and convenience. Every detail has been thoughtfully designed, blending comfort with contemporary style.
Perfectly positioned in a highly sought-after area, the home offers easy access to the Belfast/Dublin corridor, The Boulevard Outlet Shopping, the town centre, and excellent local schools. This is a rare opportunity to acquire a truly exceptional home in one of the area’s most desirable addresses.
- Entrance Hall
- Composite front door with double glazed side screens and fan light to entrance with solid oak wood flooring and stair rail, newel posts and treads, fibre broadband connection, alarm control panel, 1 radiator.
- Lounge 24' 5'' x 11' 8'' (7.44m x 3.55m)
- Attractive cast iron fireplace with slate tile hearth and feature surround, solid oak wood flooring, coved ceiling, recessed ceiling spots, TV point, glazed double doors to hall, TV point, PVC double glazed French doors to rear decking, 2 double radiators and 1 single radiator.
- Family Room 13' 4'' x 11' 8'' (4.06m x 3.55m)
- Feature cast iron fireplace with slate tiled hearth, solid oak wood flooring, TV point, 1 radiator. Open plan into kitchen area.
- Kitchen / Dining 18' 10'' x 13' 7'' (5.74m x 4.14m) (Max)
- Full range of high and low level 'in frame' units with granite worktops incorporating 1 1/2 bowl stainless steel sink unit and mixer tap and matching island with wooden block top. Surround housing for Stoves range cooker with 5 plate gas hob and extractor hood, built-in fridge and fully integrated dishwasher. Part tiled walls, fully tiled floor, recessed ceiling spots to kitchen area, double radiator.
- Utility Room 9' 5'' x 8' 4'' (2.87m x 2.54m) (Max)
- Fitted high and low level fitted modern units with stainless steel sink unit and mixer tap, plumbed for automatic washing machine, space for tumble dryer and fridge/freezer. Part tiled walls, tiled floor, PVC double glazed back door, 1 radiator.
- WC 6' 2'' x 3' 2'' (1.88m x 0.96m)
- With low flush WC and vanity unit with wash hand basin and mixer tap, tiled floor, 1 radiator.
- Study 9' 5'' x 9' 0'' (2.87m x 2.74m)
- Full range of fitted units with ample storage, desk and worktop space, display shelving, 1 radiator.
- 1st Floor
- Gallery landing with solid oak wood flooring, hotpress, 1 radiator.
- Bedroom 1 12' 4'' x 11' 8'' (3.76m x 3.55m) (Max)
- Solid oak wood flooring, wall to wall fitted robes with shelving and hanging spaces, TV point, 1 radiator.
- Ensuite 8' 10'' x 7' 11'' (2.69m x 2.41m)
- Luxury white suite comprising close coupled WC, wall hung vanity unit with twin bowl 'his and hers' sinks with mixer taps and walk-in shower with handheld and fixed rain head attachments. Fully tiled walls and floor, oak panelled ceiling with recessed ceiling spots, heated towel rail.
- Bedroom 2 21' 2'' x 13' 0'' (6.45m x 3.96m)
- Twin built-in robes, access to undereaves storage space, recessed ceiling spots, double radiator.
- Bedroom 3 12' 11'' x 11' 9'' (3.93m x 3.58m) (Max)
- 1 radiator.
- Bedroom 4 11' 8'' x 7' 5'' (3.55m x 2.26m) (Min)
- Wall to wall modern sliderobes with shelving and hanging spaces, 1 radiator.
- Bathroom 9' 8'' x 7' 10'' (2.94m x 2.39m)
- White suite comprising low flush WC, bidet, pedestal wash hand basin, free standing cast iron bath with claw feet and mixer tap telephone shower attached and fully tiled corner shower cubicle with thermostatic mixer shower. 1/2 PVC panelled walls, solid oak wooden floor, 1 radiator.
- Integral Double Garage 21' 6'' x 17' 3'' (6.55m x 5.25m) (Max)
- Twin up and over motorised doors, light and power, oil fired boiler.
- Outside
- To the front, a neat lawn is complemented by barked shrub beds and a variety of mature shrubs, hedging, and trees, creating an elegant first impression. The fully enclosed and private rear garden is thoughtfully landscaped, featuring a generous lawn, paved areas, and a large upper deck with an additional lower deck and pergola — perfect for outdoor entertaining. Further benefits include a garden shed, discreet storage for gas/oil tanks, a mature shrub border, outside lighting, and a water tap, all combining to create a private and practical outdoor haven.
Travel Time From This Property

Important PlacesAdd your own important places to see how far they are from this property.
Agent Accreditations




