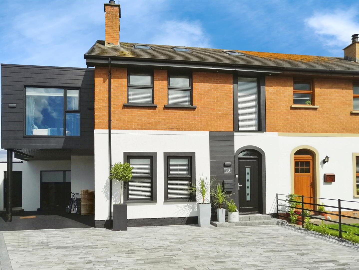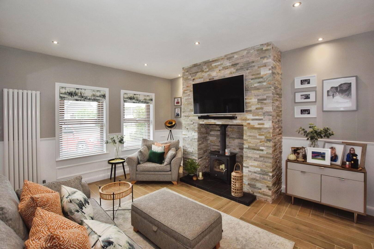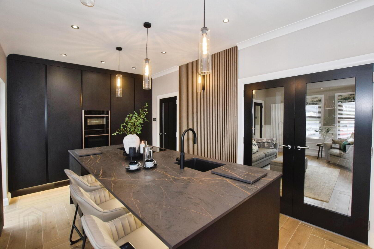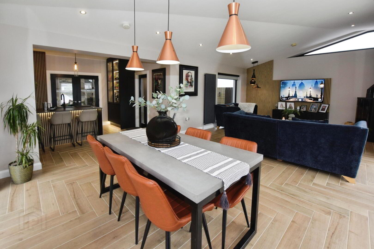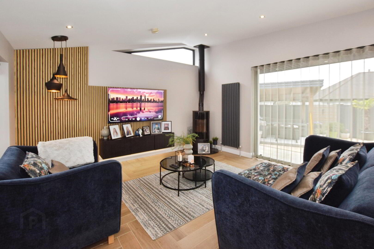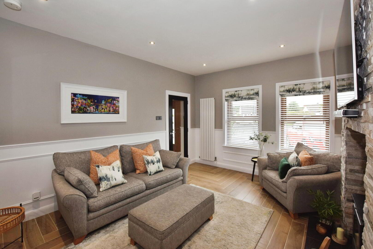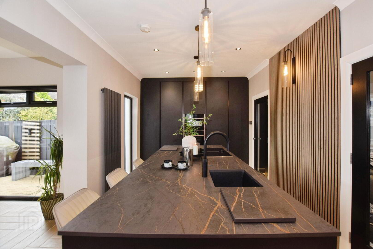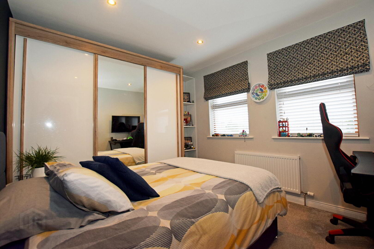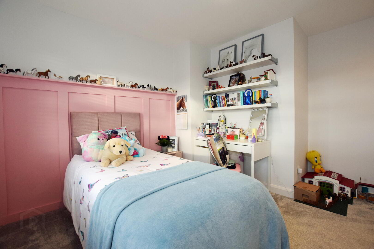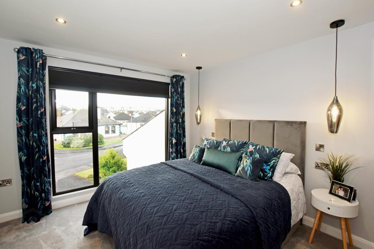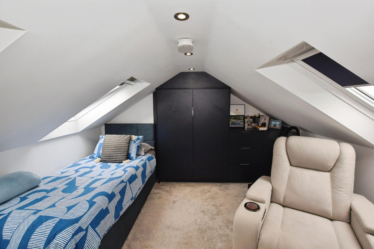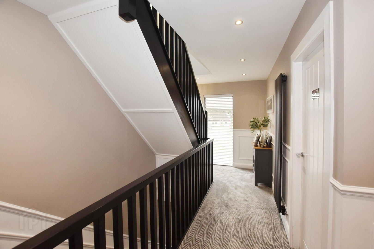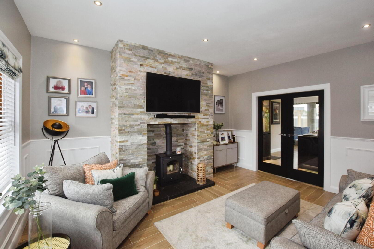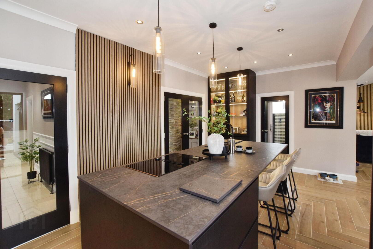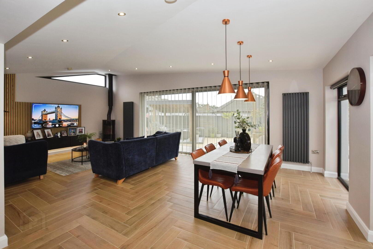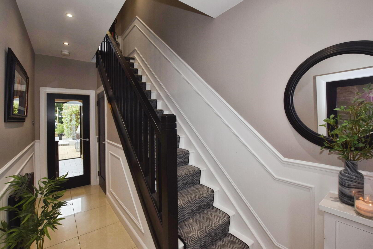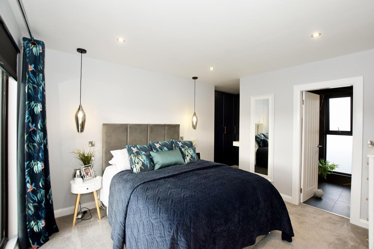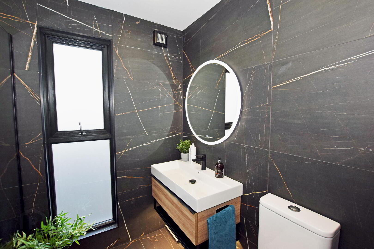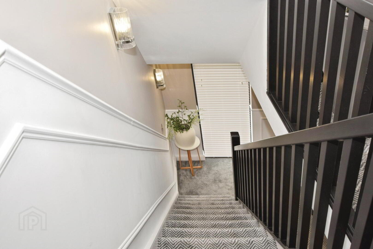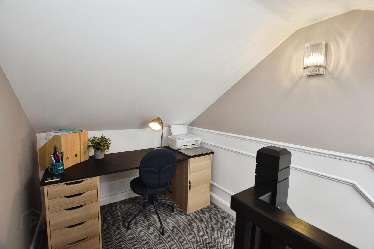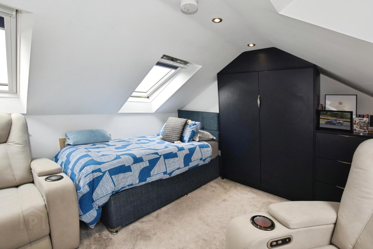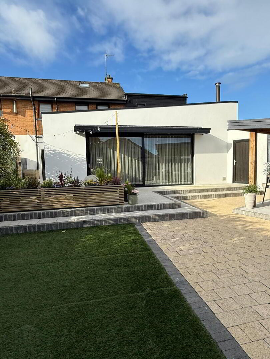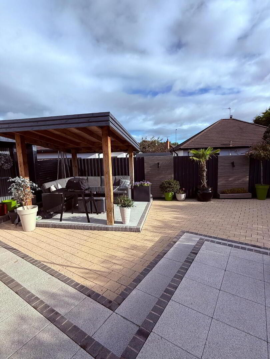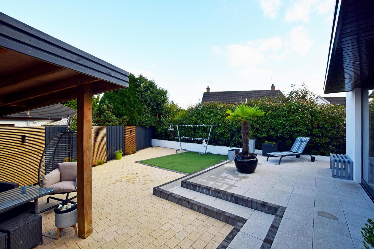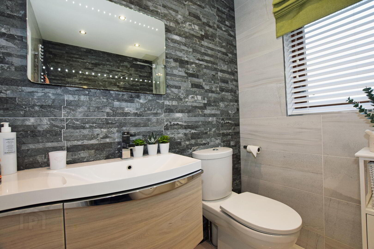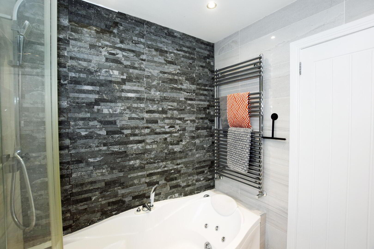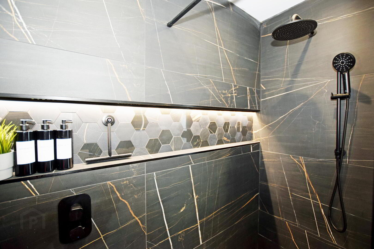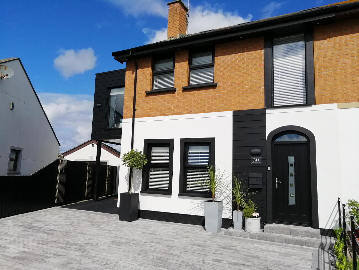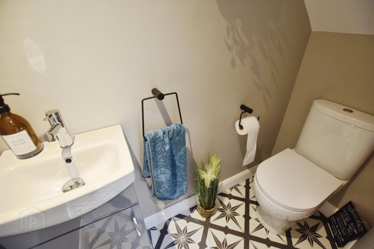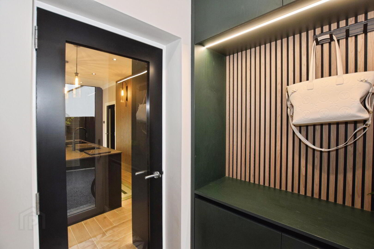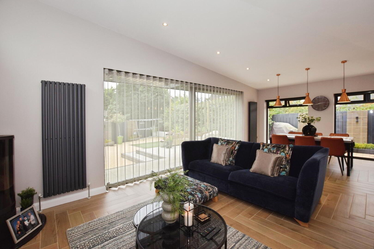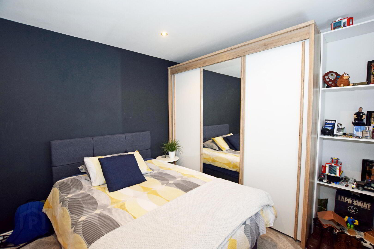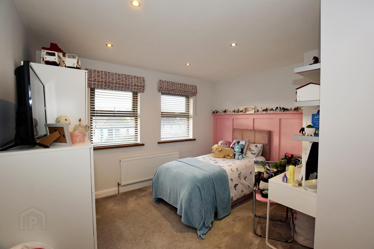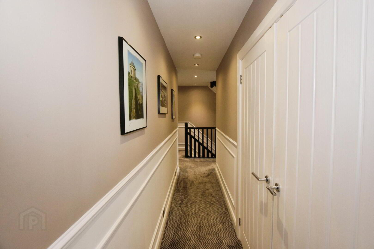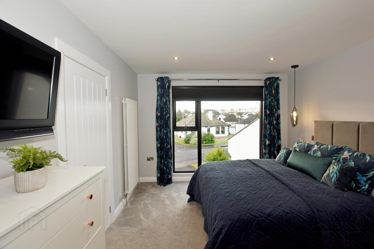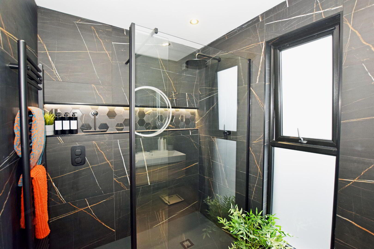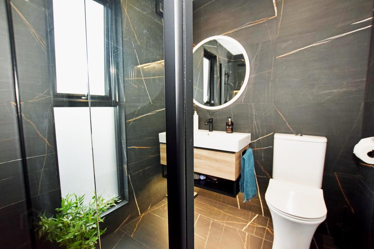30 Somerset Park, Coleraine, BT51 3LH
Offers Over £275,000
Property Overview
Status
For Sale
Style
Semi-detached House
Bedrooms
3
Bathrooms
1
Receptions
2
Property Features
Tenure
Not Provided
Energy Rating
Broadband Speed
*³
Property Financials
Price
Offers Over £275,000
Stamp Duty
Rates
£1,534.50 pa*¹
Typical Mortgage
Additional Information
- 3 Bedrooms, 1 Formal Reception Room Plus Modern Open Plan Kitchen / Living & Dining Area (Extension Completed 2022)
- Oil Fired Central Heating (New Condensing Boiler Fitted 2024)
- Stat Control Heating and Hot Water (Wi-FI Compatible)
- Provision For Electric Car Charging Point
- Double Glazed Windows
- Front of House South Facing
- Close Proximity To Riverside Retail Park, Town Centre, Shops, Schools & All Other Amenities
- With Easy Commuting Distance To All North Coast Attractions & Arterial Routes
- Excellent Order Throughout
- Internal Inspection Highly Recommended
Spacious luxury 3 bedroom semi-detached family home with 1 formal reception room leading to a spacious open plan modern kitchen, dining and family area overlooking rear garden. The property has been maintained to an exceptionally high standard throughout by its current owners offering well laid out adaptable family accommodation. This family home will have wide appeal on the open market with families wanting to set up home in a convenient setting within a highly established residential area. Easy accessibility to Coleraine town centre, primary/secondary/grammar schools. Located within a short drive to coastal destinations of Portrush, Portstewart, Castlerock and all main arterial routes.
- Entrance Hall
- With tiled flooring, recessed lighting, panelling on walls. Cloakroom comprising of WC and wash hand basin .
- Lounge 4.47m x 3.89m
- With multi fuel stove with slate cladded surround and tiled hearth, tiled flooring, recessed ceiling lights , TV point, panelling on walls, and concealed lighting double doors into kitchen/living/dining area.. Measurements to widest points.
- Open Plan Kitchen / Living / Dining Area
- Kitchen Area 5.97m x 2.97m
- Newly fitted black kitchen that includes a range of eye & low level units, 3 metre kitchen island with integrated "Neff" hob and extractor fan (Wi-Fi Compatible). Integrated "Neff" oven and microwave (Oven Wi-Fi Compatible, Integrated fridge, integrated freezer and glass unit coffee station.
- Living/Dining Area 8.03m x 4.57m
- With wood burning stove with granite hearth, tiled flooring, recessed ceiling lights, wooden panelling on TV wall with media unit and TV point, numerous sockets, pendant lights and 5 metres aluminium sliding doors leading to Garden.
- Utility
- With built in units, tiled floor and space for washing machine & tumble dryer.
- First Floor
- Landing with recessed and low level lighting, hotpress with shelving and stairway leading to attic room and office space.
- Master Bedroom 5.49m x 3.4m
- With built in wardrobes, recessed ceiling lights, bedside pendant lights and TV point. En-suite in wet room style comprising of walk in power shower that includes shelved section with concealed lighting, WC, wash hand basin with storage underneath, extractor fan, heated towel rail, heated/lighted mirror and recessed ceiling lights. Measurement to widest points.
- Bedroom 2 3.66m x 3.58m
- With recessed ceiling lights and panelling on walls. Measurements to widest points.
- Bedroom 3 3.66m x 2.92m
- With recessed ceiling lights. Measurements to widest points.
- Bathroom
- With suite comprising power shower over "Jacuzzi" bath, wash hand basin with storage underneath, wc, recessed ceiling lights, chrome heated towel rail and heated/lighted mirror, tiled walls and floor.
- Attic Room 3.51m x 3.48m
- With built in wardrobe, drawers and TV unit, plug sockets with USB, sky light windows with pull down blinds.
- Exterior
- The property is approached via a paved/tarmac driveway with estate railings outside lights. The front allows access through store leading to rear garden that is fully paved and is enclosed by fencing that has been decoratively finished with panelling with outside lights. The back also includes garden room/office space. Provision for electric car charging point. Tap to side and rear.
- Store
- With recessed ceiling lights, electrical sockets and space for tumble dryer.
- Garden Room/Office Space
- With electrical sockets and recessed lighting inside & outside.
- Estimated Domestic Rates Bill: £1,534.50. Tenure Leasehold
- NB
- The vendor of this property is a relative on an estate agent within the meaning of the Estate Agents Act and a declaration is hereby made in accordance with Section 21 of that Act.
Travel Time From This Property

Important PlacesAdd your own important places to see how far they are from this property.
Agent Accreditations





