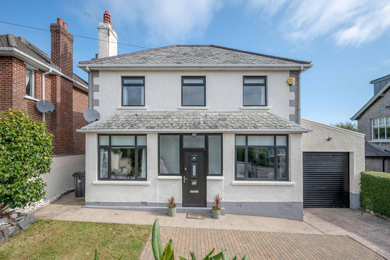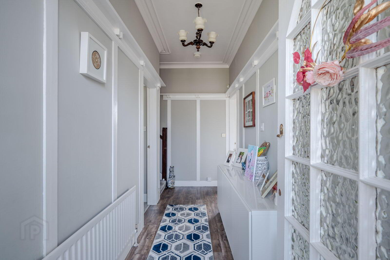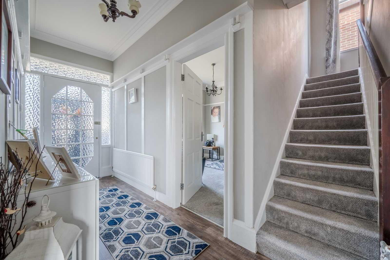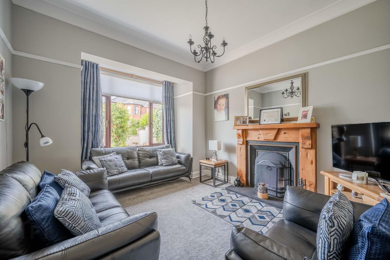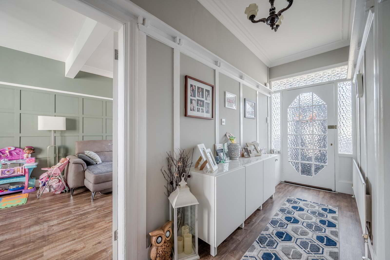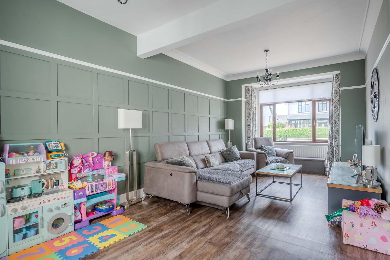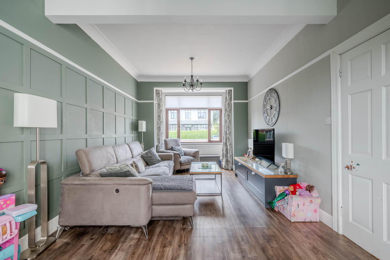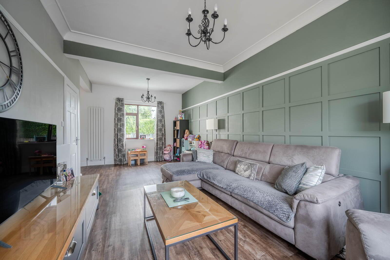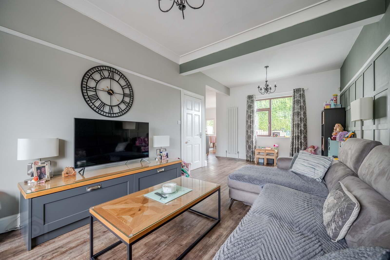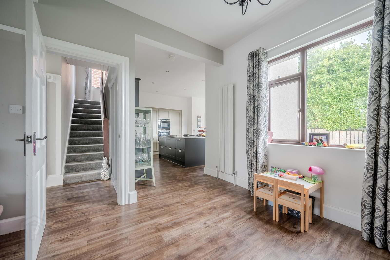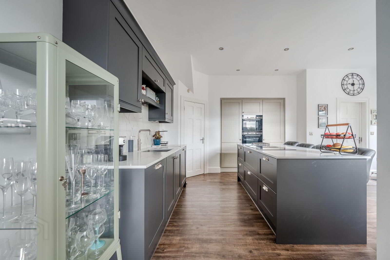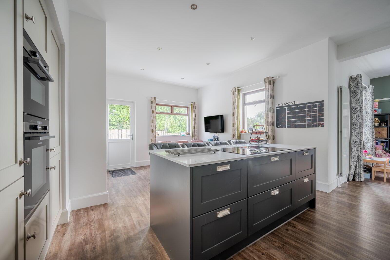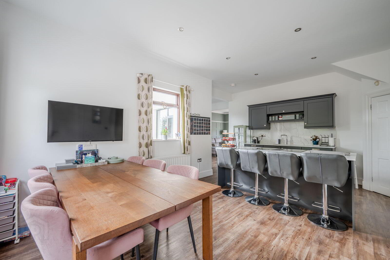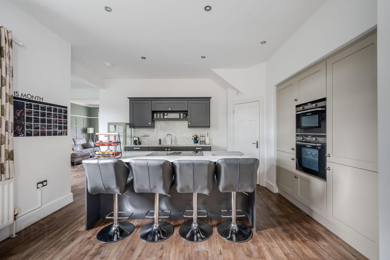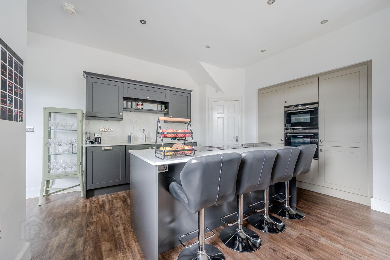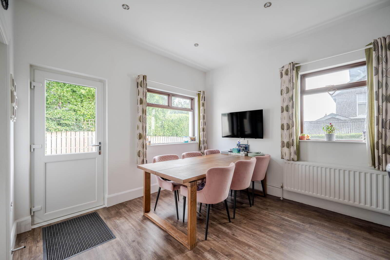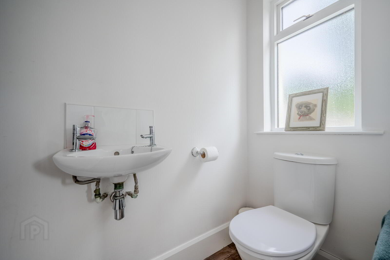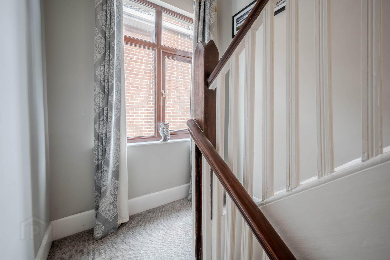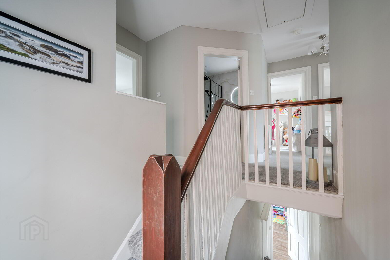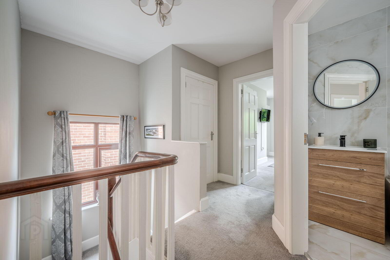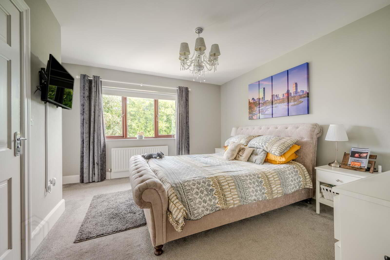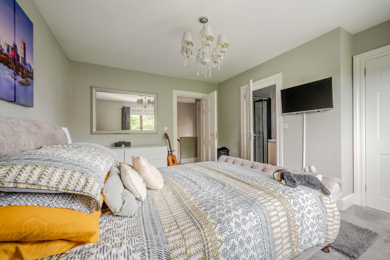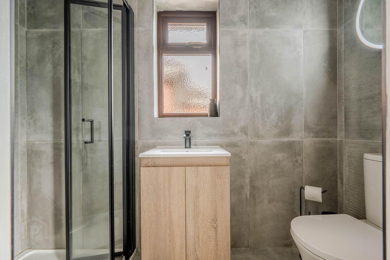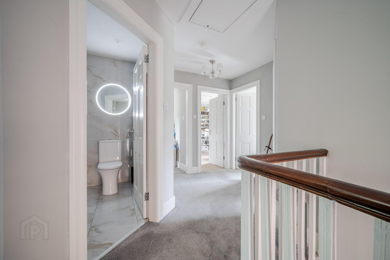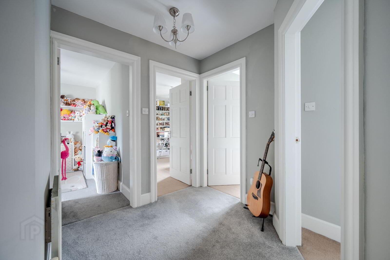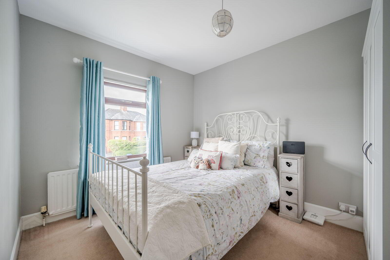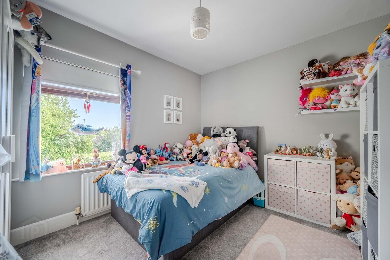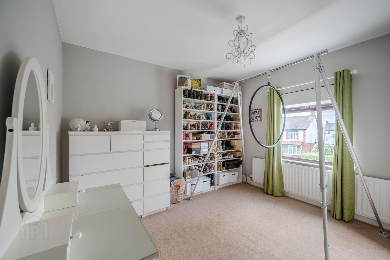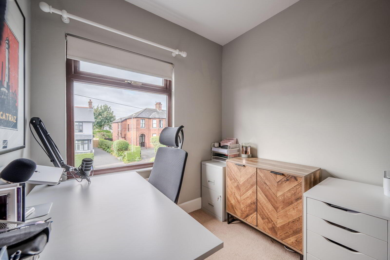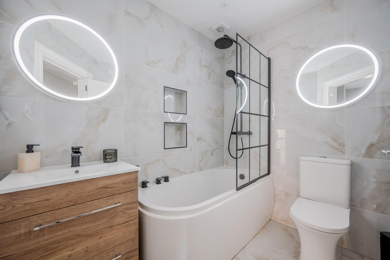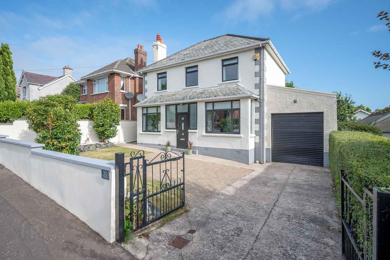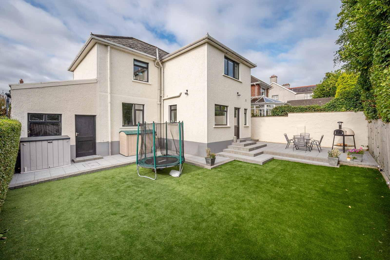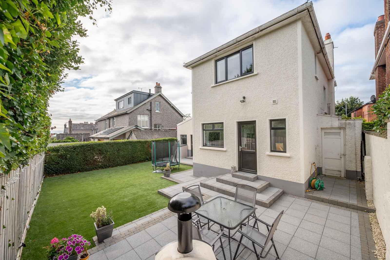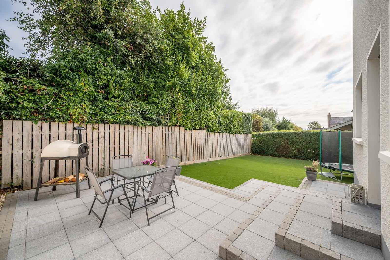For sale
Added 19 hours ago
30 Ranfurly Avenue, Bangor, BT20 3SJ
Offers Around £545,000
Property Overview
Status
For Sale
Style
Detached House
Bedrooms
5
Bathrooms
2
Receptions
2
Property Features
Tenure
Freehold
Energy Rating
Broadband
*³
Property Financials
Price
Offers Around £545,000
Stamp Duty
Rates
£2,766.02 pa*¹
Typical Mortgage
Additional Information
- Detached five-bedroom family home in a sought-after residential location
- Fully refurbished by current owners, retaining period charm while adding modern comforts
- Spacious open-plan kitchen and dining area with modern fitted kitchen and integrated appliances
- Pantry, utility room, and convenient downstairs WC
- Lounge flowing seamlessly into kitchen/dining space, ideal for entertaining
- Additional ground floor family room providing flexible living options
- Primary bedroom with stylish en suite shower room
- Three further well-proportioned bedrooms, one suitable as a home office
- Modern family bathroom finished to a high standard
- Integral garage and attractive gardens offering outdoor space and storage
The accommodation is both generous and versatile, offering an ideal layout for family living. The heart of the home is the open-plan kitchen and dining area, fitted with a sleek, modern kitchen complete with high-quality integrated appliances, a walk-in pantry, and direct access to a practical utility room. This space flows seamlessly into a bright lounge, creating a sociable environment for both day-to-day family life and entertaining. There is a separate family room on the ground floor, providing a cosy retreat or playroom, while a downstairs WC adds further convenience.
Upstairs, the primary bedroom is a true haven, featuring a stylish en suite bathroom. Four further well-proportioned bedrooms offer flexibility to suit a variety of needs—whether as children’s rooms, guest accommodation, or, as currently used, a home office. A modern family bathroom serves the remaining rooms, finished to an excellent standard with quality fittings.
Outside, the property benefits from an integral garage, ensuring secure parking and additional storage, while the surrounding gardens complement the home’s attractive façade and provide space for outdoor enjoyment.
With its blend of traditional character and contemporary design, along with its prime location in a desirable residential setting close to local amenities, schools, and transport links, 30 Ranfurly Avenue is a truly exceptional home that will appeal to discerning buyers seeking the best of both worlds.
- ENTRANCE
- Entrance Door
- uPVC and double glazed front door, double glazed central lights, double glazed top light and side light through to reception porch.
- GROUND FLOOR
- Reception Porch
- With partial panelled walls, ceramic tiled floor and glazed and hardwood inner door with top light and side lights through to reception hall.
- Reception Hall
- With laminate wood effect floor, cornice detail bordering.
- Lounge 4.24m x 3.45m (13'11 x 11'4)
- With outlook to front, central open fire with cast iron surround, tiled hearth, timber frame and mantel, outlook to front.
- Living Room 7.26m x 3.45m (23'10 x 11'4)
- With feature panelled wall, outlook to front into bay window, uPVC and double glazed, wood effect floor and outlook to rear garden, open to open plan kitchen/dining.
- Open Plan Kitchen/Dining 6.27m x 5.00m (20'7 x 16'5)
- Kitchen with range of high and low level units, granite work surface and splashback with inset stainless steel sink with Quooker boiling tap, integrated dishwasher, island unit with central four ring hob with Airforce induction integrated, casual breakfast bar dining area, integrated fridge, integrated freezer, integrated dual oven and ample space for dining, outlook to side, inset spotlights, uPVC and double glazed access door to rear garden and access through to rear utility, pantry cupboard to kitchen.
- FIRST FLOOR
- Landing
- Access to roofspace via Slingsby ladder, hotpress cupboard with shelving.
- Primary Bedroom 4.29m x 4.24m (14'1 x 13'11)
- Outlook to rear.
- En Suite Shower Room
- White suite comprising of low flush WC, wall hung wash hand basin, matt black mixer tap, vanity storage below, thermostatically controlled shower, telephone handle attachment, drencher above, glazed shower screen, extractor fan, tiled walls, tiled floor and built-in robe.
- Bedroom Two 3.45m x 3.51m (11'4 x 11'6)
- Outlook to front, range of built-in robes.
- Bedroom Three 3.45m x 2.92m (11'4 x 9'7)
- Outlook to front.
- Bedroom Four 3.45m x 3.33m (11'4 x 10'11)
- Outlook to rear.
- Bathroom 2.46m x 1.93m (8'1 x 6'4)
- White suite comprising of low flush WC, panelled bath with matt black mixer taps, telephone handle attachment, thermostatically controlled shower, telephone handle attachment, drencher above, wall hung wash hand basin, matt black mixer taps, vanity storage below, low flush WC, tiled walls, tiled floor, extractor fan, inset spotlights.
- OUTSIDE
- Driveway Parking and Gardens
- Ample driveway parking, rear garden laid in lawns and paving.
- Bangor is a beautiful seaside town located just over 13 miles from Belfast. Bangor offers a wide variety of property with something to suit all. Bangor Marina is one of the largest in Ireland and attracts plenty of visitors. Tourism is a big factor in this part of the world.
Travel Time From This Property

Important PlacesAdd your own important places to see how far they are from this property.
Agent Accreditations



