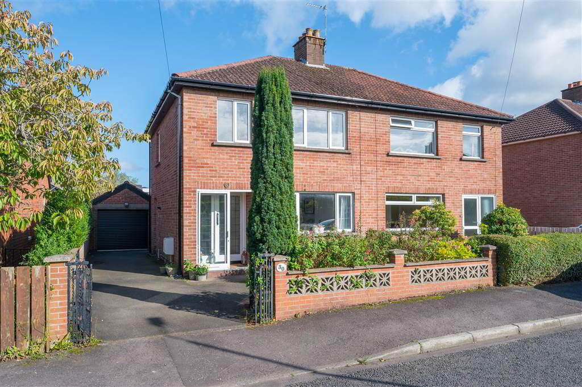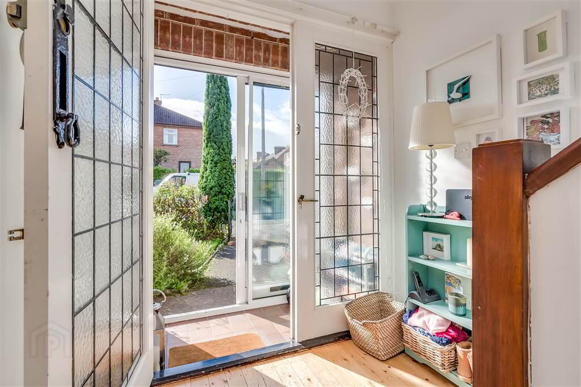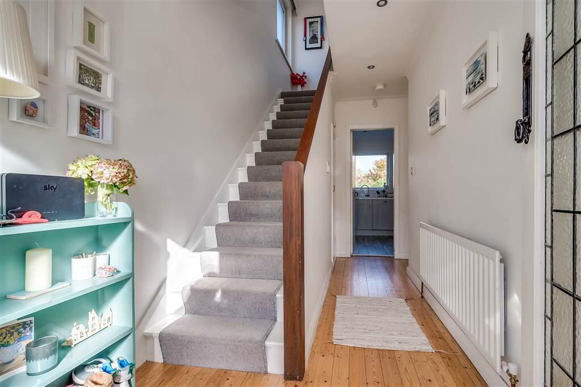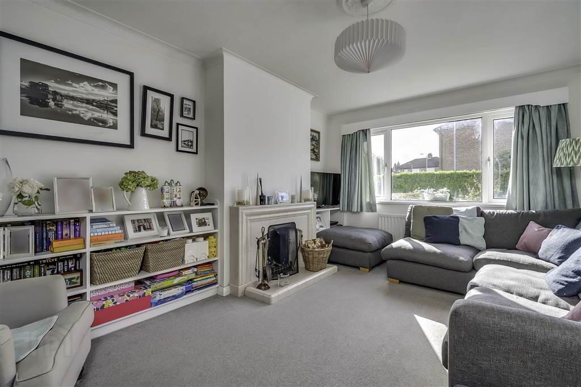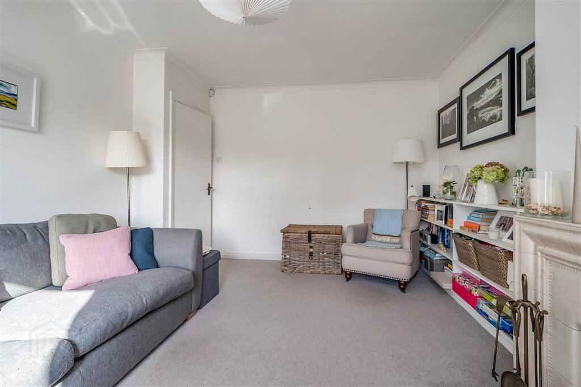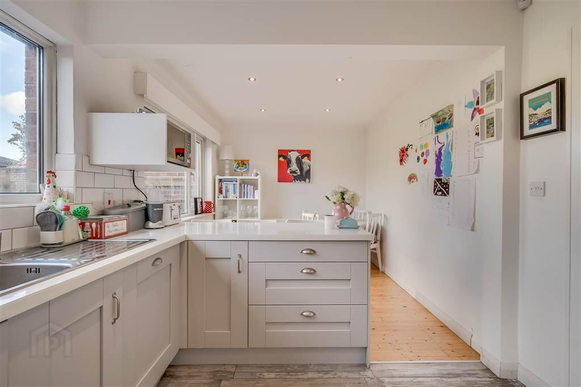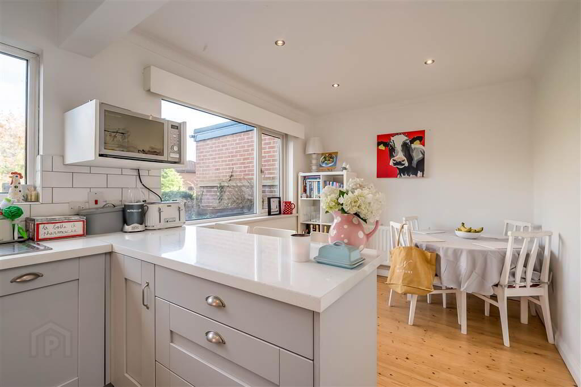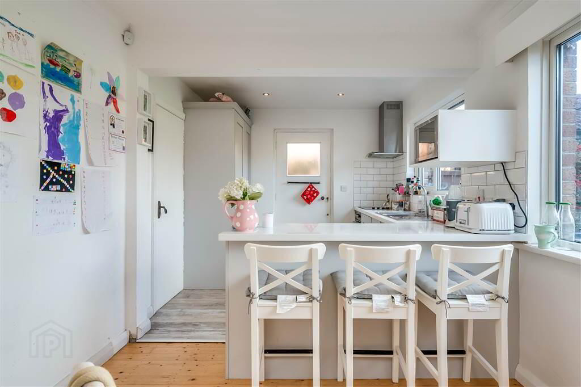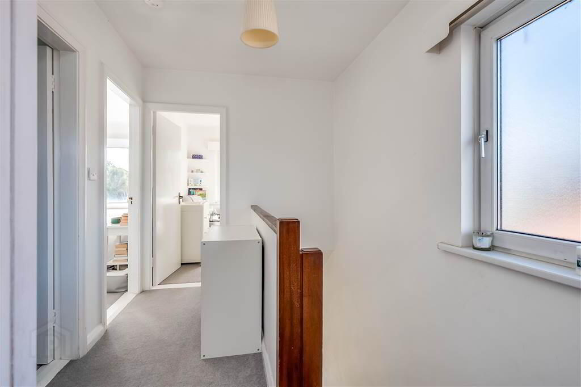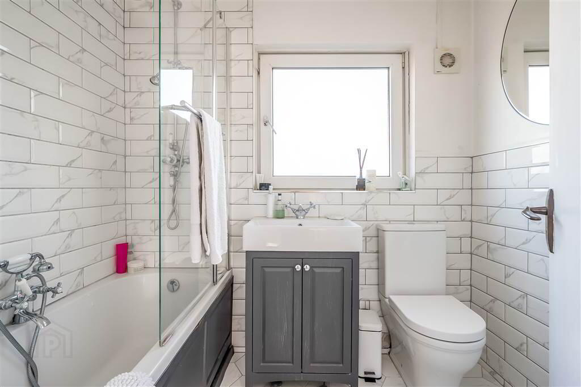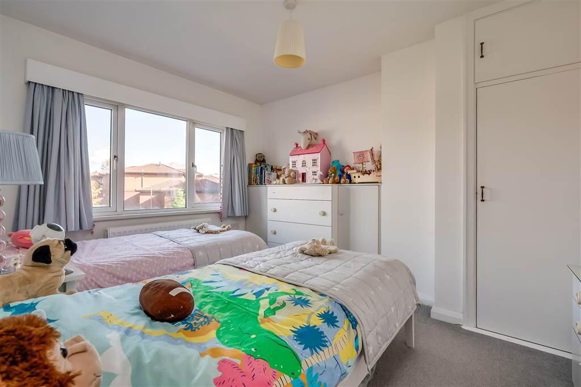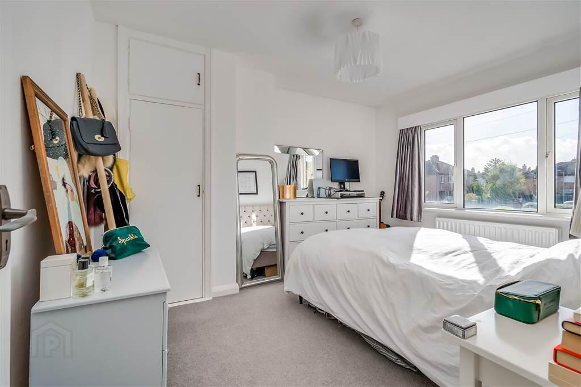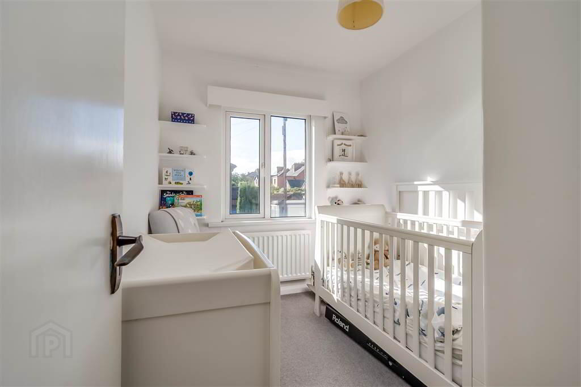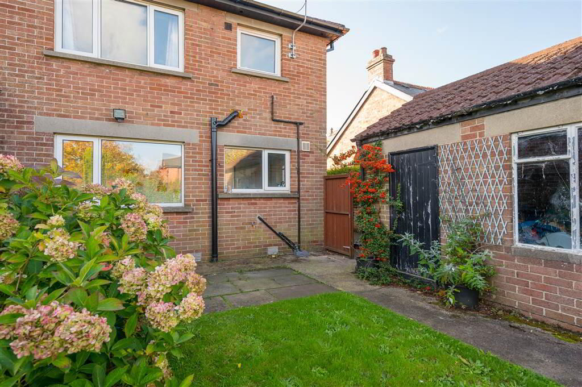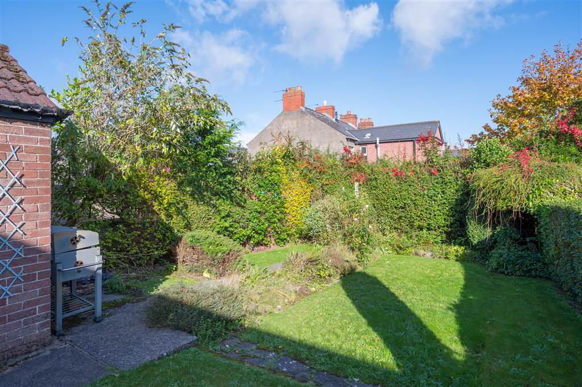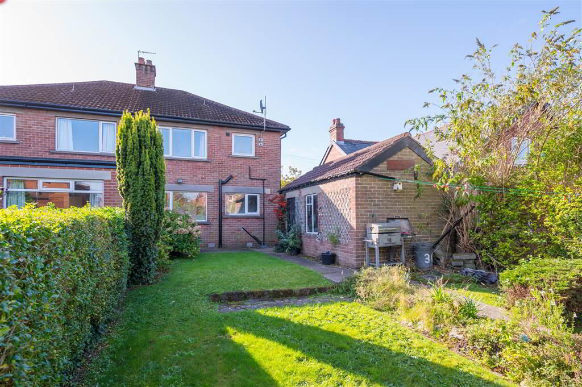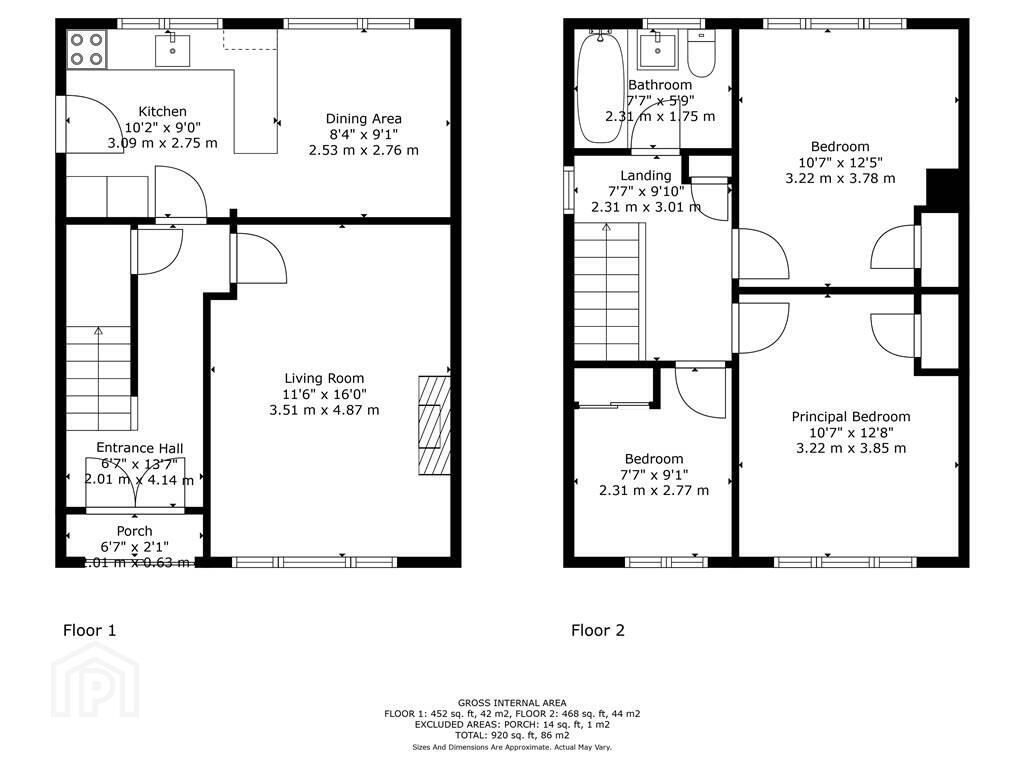For sale
Added 1 day ago
30 Prince Edward Park, Stranmillis, Belfast, BT9 5FZ
Offers Over £325,000
Property Overview
Status
For Sale
Style
Semi-detached House
Bedrooms
3
Receptions
1
Property Features
Tenure
Leasehold
Energy Rating
Heating
Gas
Broadband Speed
*³
Property Financials
Price
Offers Over £325,000
Stamp Duty
Rates
£1,990.55 pa*¹
Typical Mortgage
Additional Information
- Well Presented Semi Detached Villa
- Lounge with Open Fireplace
- Luxury Fully Fitted Kitchen open plan to a Dining/Living Room
- Three Bedrooms with Built in Storage
- Modern Bathroom Suite
- Gas Central Heating with a New Boiler
- Double Glazed Windows
- Detached Garge and Excellent off Street Parking
- Matures Gardens in Lawns with Mature Shrubbery and Well Stocked Flowerbeds
A spacious semi detached villa with excellent accommodation. A lounge with open fireplace to the front with open plan outlook aspect and then a modern fully fitted kitchen that has been extended into a living/dining room. Three bedrooms with built in storage and a contemporary bathroom suite.
Recently installed gas boiler for the central heating and uPVC double glazed windows. Excellent parking leading to a detached garage and excellent mature gardens to the rear in lawns,mature hedging and shrubbery.
Early viewing would be recommended.
Ground Floor
- ENCLOSED ENTRANCE PORCH:
- Sliding door leading to main front door.
- HALLWAY:
- Original stained floorboards, low voltage lighting and storage under the stairs.
- LOUNGE:
- 4.7m x 3.45m (15' 5" x 11' 4")
Tiled fireplace surround with matching hearth. - MODERN FITTED KITCHEN OPEN PLAN TO LIVING/DINING:
- 5.56m x 2.74m (18' 3" x 9' 0")
Comprising of high and low level units, work surfaces, single drainer stainless steel sink unit. Integrated oven and hob, "Smeg" dishwasher, washer /dryer and fridge freezer.Part tiled walls and tiled floor.Low voltage lighting and access to the rear.
First Floor
- LANDING:
- Hot press and access to a fully floored roofspace. Slingsby ladder.
- BEDROOM (1):
- 3.63m x 3.18m (11' 11" x 10' 5")
Built in robes. - BEDROOM (2):
- 3.61m x 3.18m (11' 10" x 10' 5")
Built in robes and dresser. - BEDROOM (3):
- 2.74m x 2.21m (9' 0" x 7' 3")
Built in robe. - BATHROOM:
- A modern white suite comprising of a bath with telephone shower attachment.Low flush wc and vanity unit with wash hand basin. Mostly tiled and tiled floor. Heated towel rail and low voltage lighting.
Outside
- GARAGE:
- Excellent driveway leading to the garage.
Small gardens area to the front and an extensive mature garden in lawns bordered by mature hedging and shubbery.
Directions
Driving along Sharman Road , turn right down Lucern Parade and right into Prince Edward park.
Travel Time From This Property

Important PlacesAdd your own important places to see how far they are from this property.
Agent Accreditations



