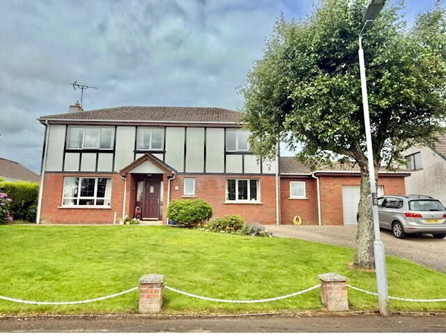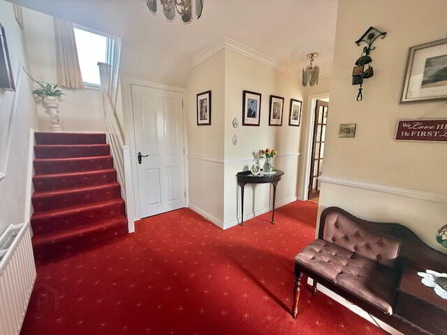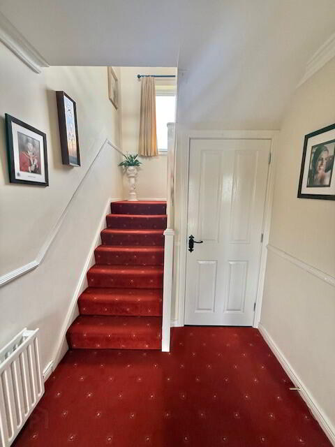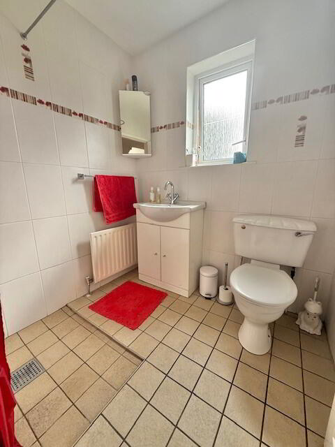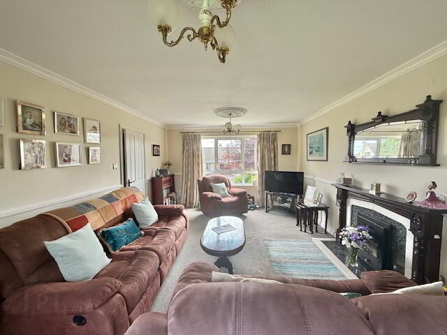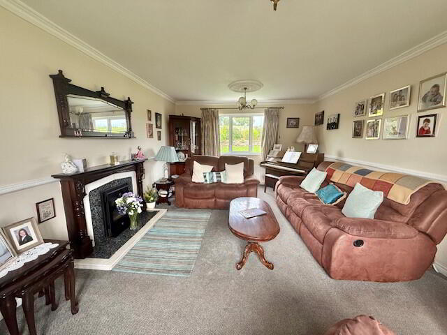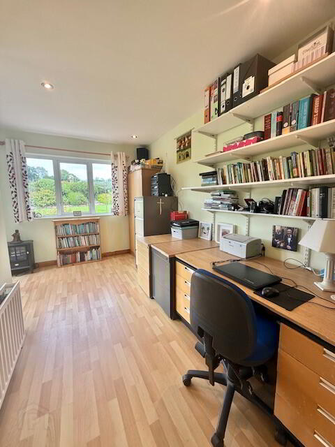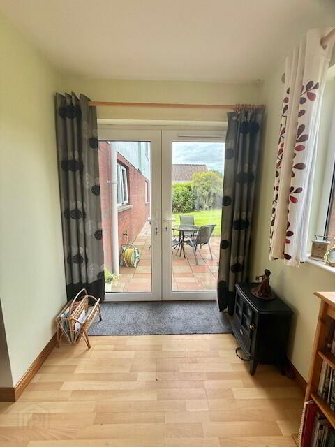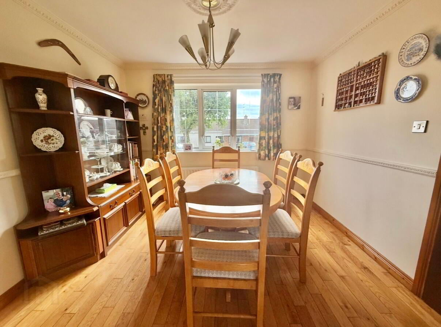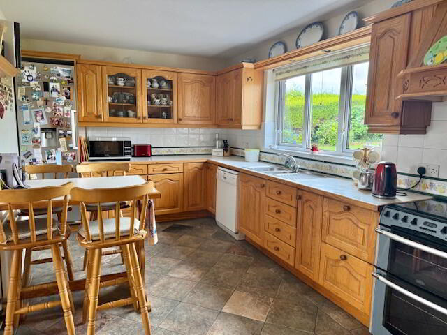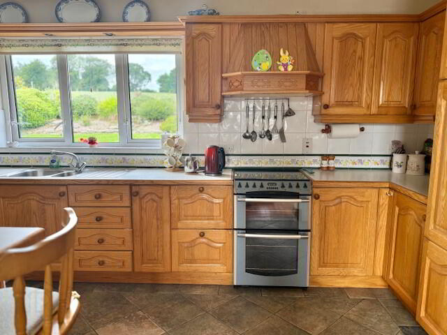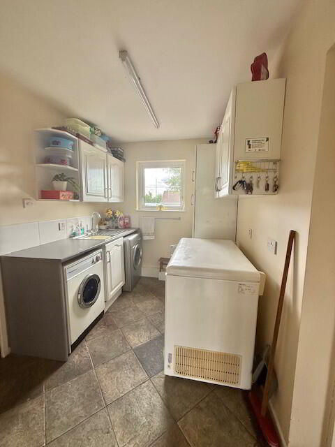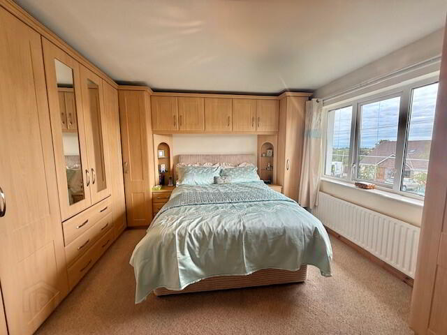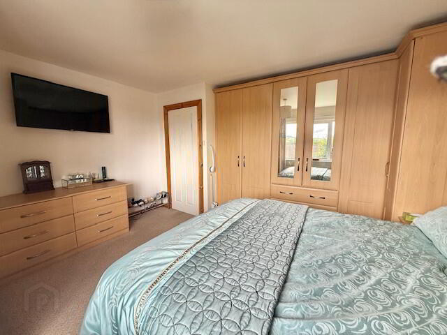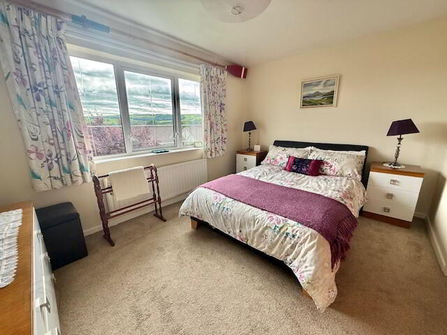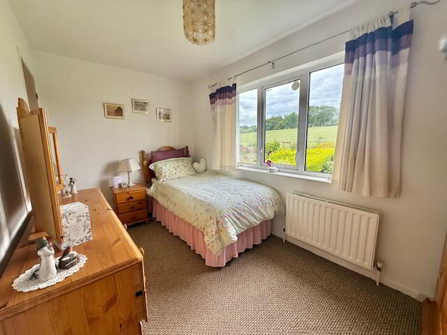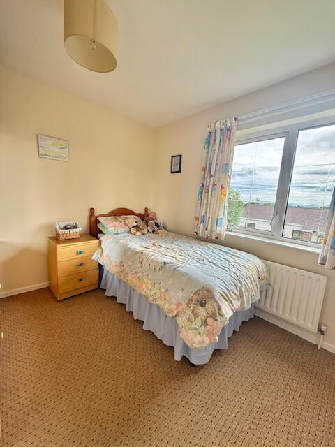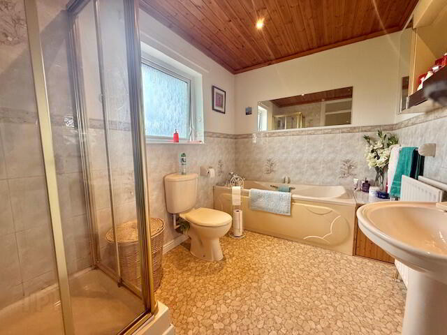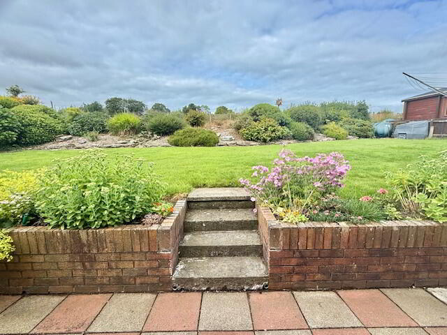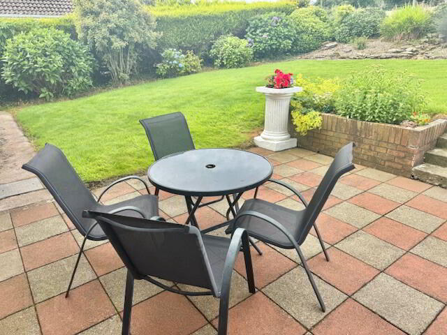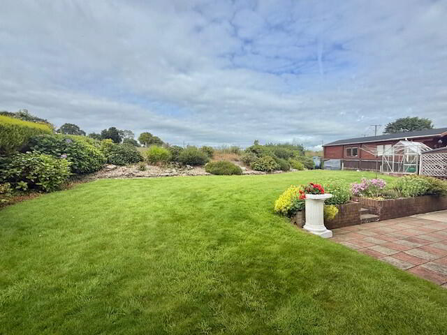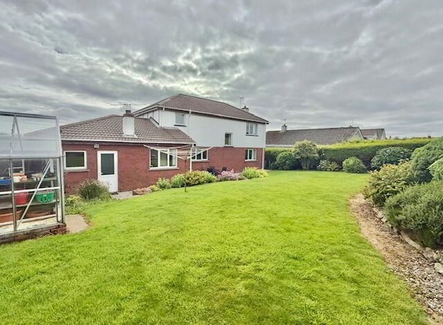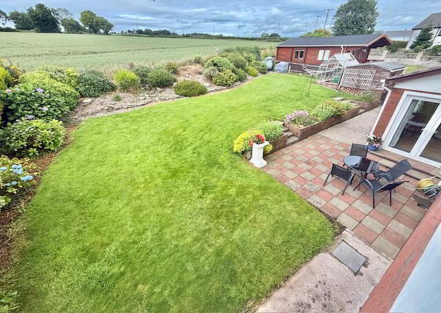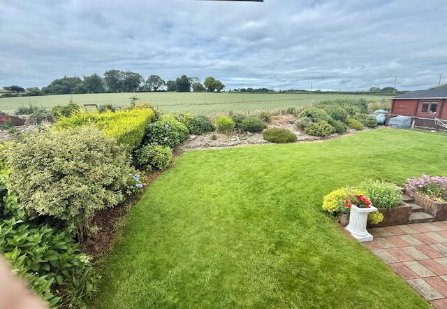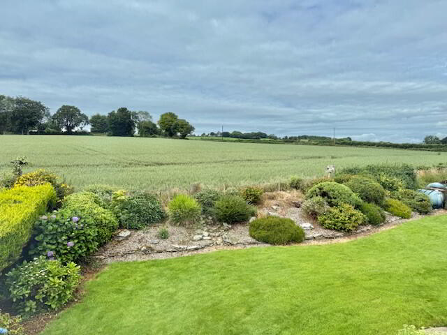30 Mallory Park, Eglinton, L'Derry, BT47 3XJ
Price £325,000
Property Overview
Status
For Sale
Style
Detached House with garage
Bedrooms
4
Bathrooms
2
Receptions
2
Property Features
Year Built
1991*⁴
Tenure
Freehold
Heating
Oil
Broadband
*³
Property Financials
Price
£325,000
Stamp Duty
Rates
£1,749.45 pa*¹
Typical Mortgage
This well-proportioned home is ideal for modern family life, offering both versatility and comfort across two floors:
Four generous double bedrooms, each thoughtfully laid out to offer ample space, natural light, and peaceful views.
Two separate reception rooms, perfect for formal living, a home office, or cosy evenings by the fire. Both enjoy elegant proportions and large windows for an airy feel.
A bright and inviting open-plan kitchen/dining area forms the heart of the home, with plenty of space for casual dining, family time, or entertaining.
A dedicated utility room provides essential extra space and functionality, keeping the main living areas clutter-free.
On the ground floor, a shower room offers additional convenience for family and guests.
Upstairs, the main family bathroom is presented with a full suite, complementing the four bedrooms perfectly.
�� Practicality Meets Style
The home includes an integral garage, easily accessed from both inside and outside – ideal for vehicle storage, home gym potential, or workshop use.
Oil-fired central heating and uPVC double-glazed windows ensure warmth and efficiency all year round.
A spacious, brick-paved driveway offers generous off-street parking for multiple cars.
�� Idyllic Outdoor Space & Uninterrupted Rural Aspect
The gardens at 30 Mallory Park are a standout feature of the home, meticulously cared for and offering a sense of space and calm rarely found so close to a village centre.
The front garden is immaculately maintained with a generous lawn and tidy planting,
To the rear, the garden is a private and mature haven, featuring colourful borders, structured beds, and a large, open lawn – ideal for outdoor dining, gardening or simply relaxing.
Beyond the garden lies a spectacular open countryside vista, with rolling fields stretching out toward the horizon, offering complete privacy and a changing landscape with the seasons.
This unobstructed rural view is a defining feature of the home – rarely available, and impossible to replicate.
�� A Prime Village Location
Situated within Eglinton Village, a picturesque and highly regarded community, the property is within walking distance of local shops, cafes, schools, parks, and transport links. Despite its peaceful location at the end of a cul-de-sac, the home remains well connected to:
Derry City (10/15 minute drive away)
Main arterial routes for commuting east or west
Local amenities, schools, and recreation within minutes on foot
✅ Summary of Key Features
Approx. 1,800 sq ft of beautifully appointed internal accommodation
Detached four-bedroom home with two reception rooms
Spacious kitchen/dining layout with utility and shower room
First-floor family bathroom
Integral garage and ample off-street parking
Double glazing and oil-fired central heating
Quiet cul-de-sac location in Eglinton Village
Unrivalled countryside views to the rear
Generous, mature gardens front and rear
Travel Time From This Property

Important PlacesAdd your own important places to see how far they are from this property.
Agent Accreditations




