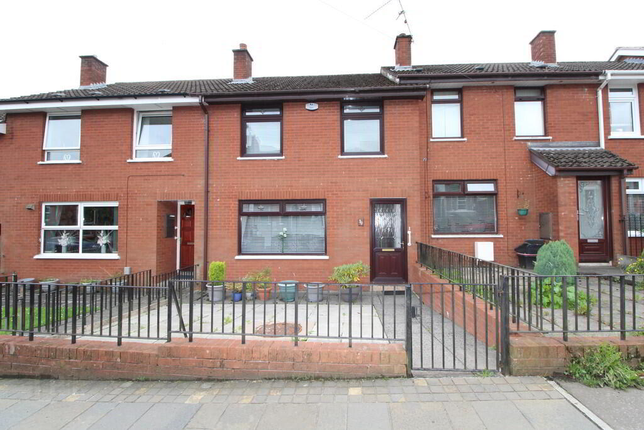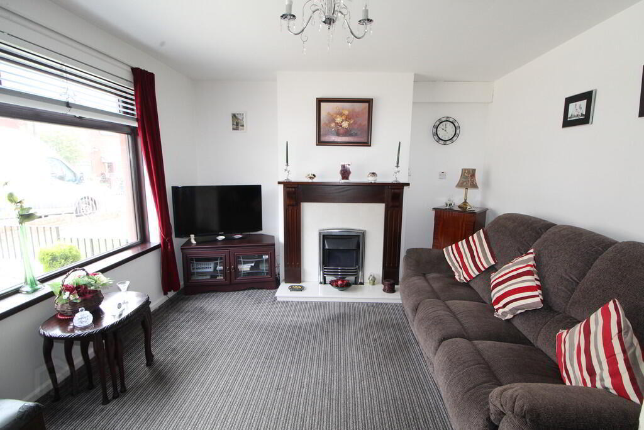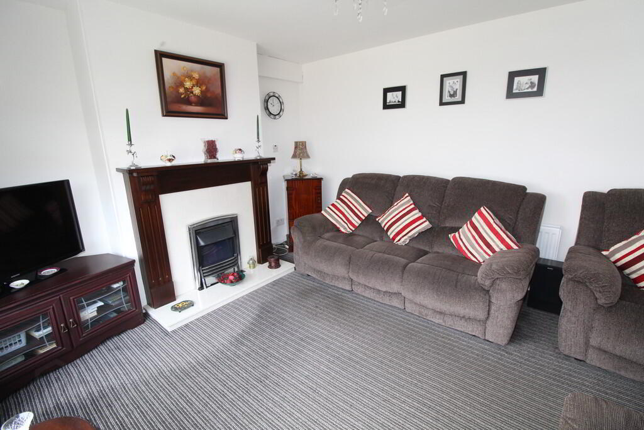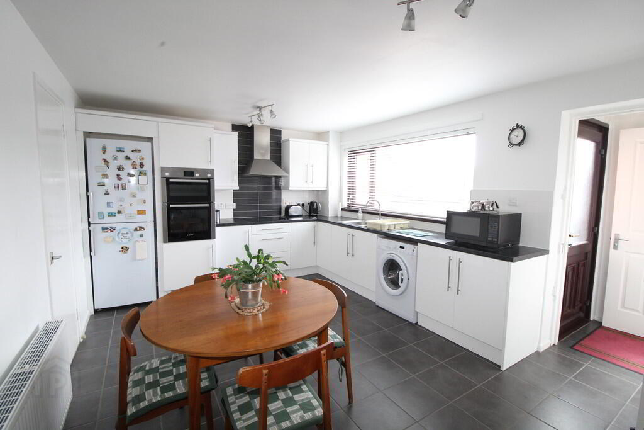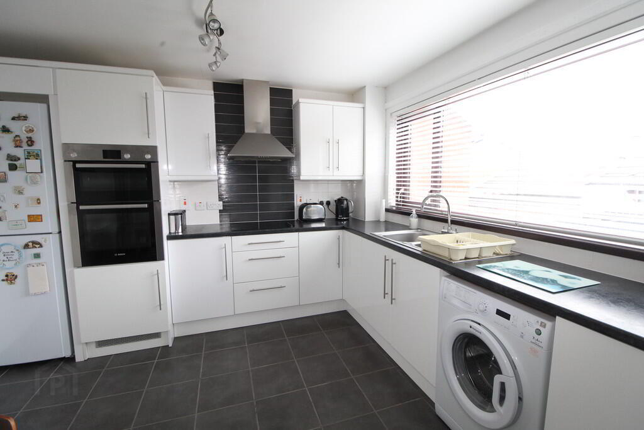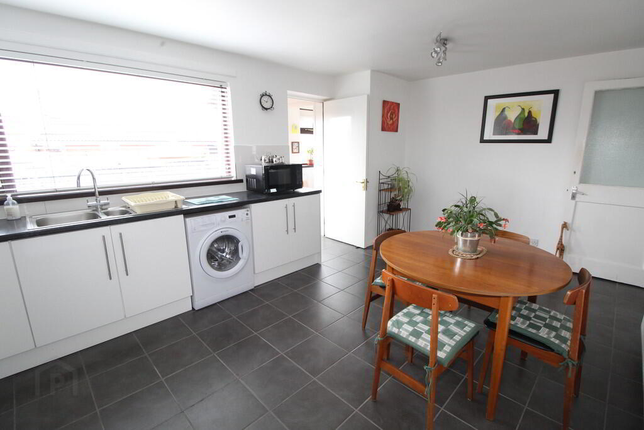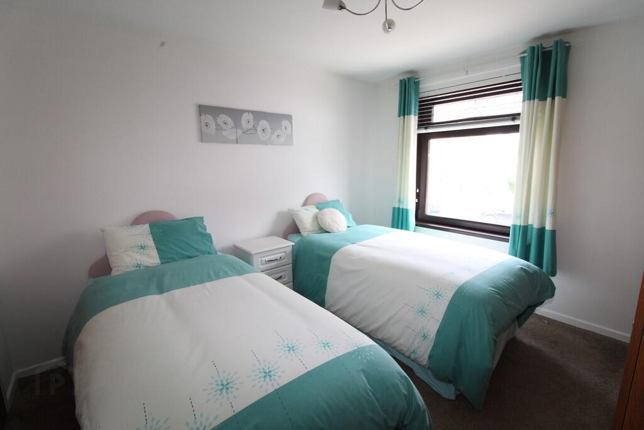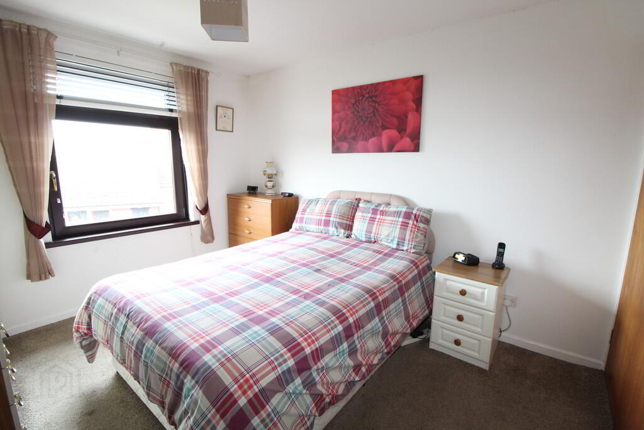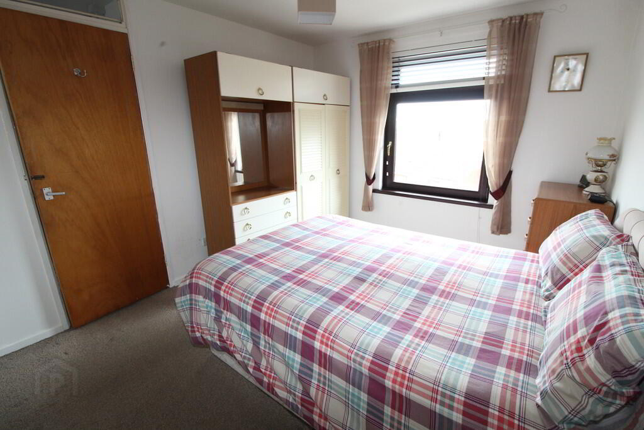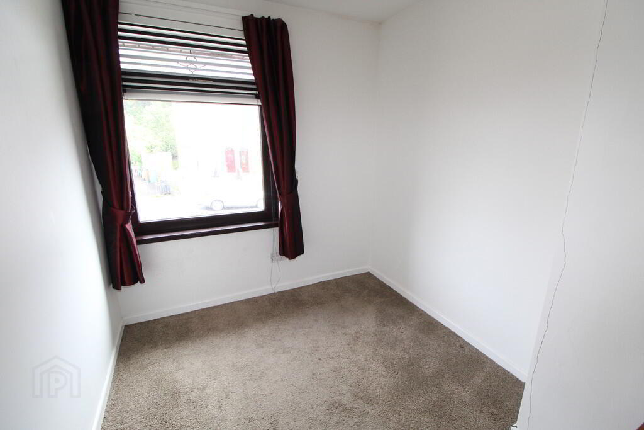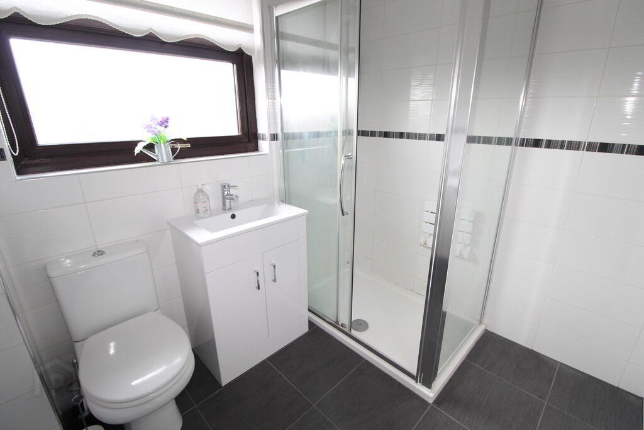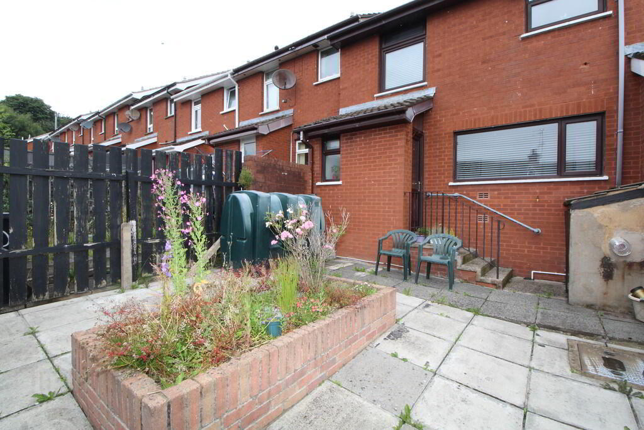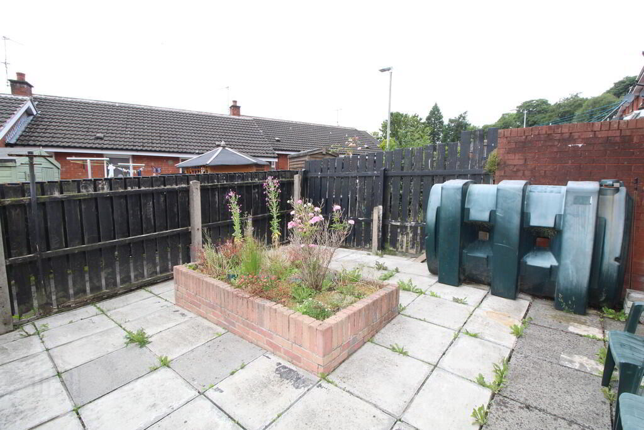30 Ligoniel Road, Belfast, BT14 8BX
Offers Over £115,000
Property Overview
Status
For Sale
Style
Mid-terrace House
Bedrooms
3
Receptions
1
Property Features
Year Built
1982*⁴
Tenure
Not Provided
Heating
Oil
Broadband
*³
Property Financials
Price
Offers Over £115,000
Stamp Duty
Rates
£599.56 pa*¹
Typical Mortgage
Additional Information
- Red brick mid-terraced home
- 3 bedrooms
- Lounge with attractive marble fireplace
- Modern fitted kitchen with high gloss units, built in appliances and dining area
- Shower room with modern white suite
- Oil fired central heating
- Double glazing in uPVC mahogany effect frames
- uPVC facia and rainwater goods
- Highest presentation throughout
An opportunity exists to purchase this lovely red brick mid terraced property situated just outside the greater Belfast Area convenient to local amenities and public bus routes. Featuring a welcoming lounge. Casual kitchen/dining area fitted with modern high and low-level high gloss units. Three bedrooms (two with built in robes). A stunning shower room with white suite. Paved front and rear patio areas with flowerbed in the rear. Oil fired central heating and uPVC double glazing and throughout. Early viewing strongly recommended.
RECEPTION PORCH Ceramic tiled floor.RECEPTION HALL
LOUNGE 13' 5" x 11' 5" (4.09m x 3.48m) Feature marble tiled fireplace with polished mahogany surround.
KITCHEN/DINING AREA 17' 8" x 11' 6" (5.38m x 3.51m) Built in high and low level gloss units. Round edge worktops. Single drain stainless steel sink unit with vegetable sink and mixer tap. Ceramic inlaid hob unit with stainless steel extractor hood. Double built in oven. Tiling. Ceramic tiled floor. Dining area. Under stair storage.
REAR HALL Ceramic tiled floor.
CLOAKROOM Low flush WC. Vanity unit. Ceramic tiled floor.
FIRST FLOOR
LANDING Access to roof space. Hot press comprising copper cylinder tank. Separate storage cupboard.
BEDROOM (1) 11' 6" x 9' 9" (3.51m x 2.97m) Double built in robes.
BEDROOM (2) 11' 6" x 10' 3" (3.51m x 3.12m) Built in robes
BEDROOM (3) 8' 8" x 7' 2" (2.64m x 2.18m)
SHOWER ROOM Shower cubicle with electric shower fitting and sliding screen door. Vanity unit. Low flush WC. Heated towel rail. Fully tiled walls. Ceramic tiled floor.
OUTSIDE Paved front garden. Paved back garden with flower beds. Boiler house comprising oil fired boiler. uPVC oil storage tank. Outside tap and light.
Travel Time From This Property

Important PlacesAdd your own important places to see how far they are from this property.
Agent Accreditations



