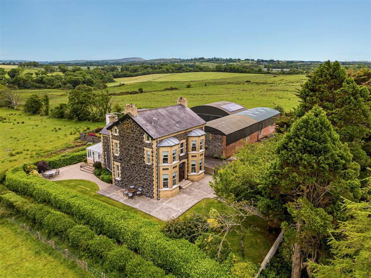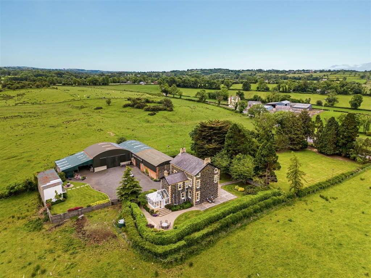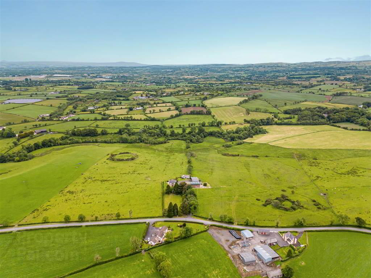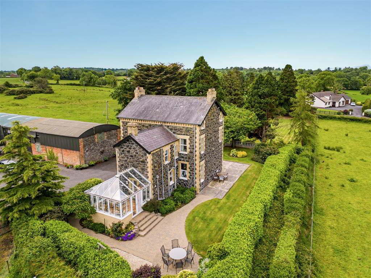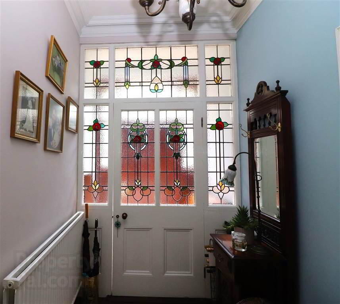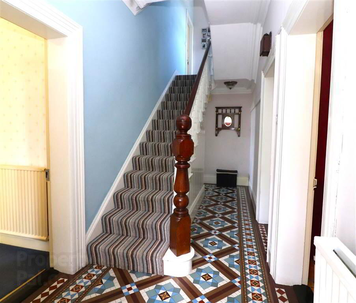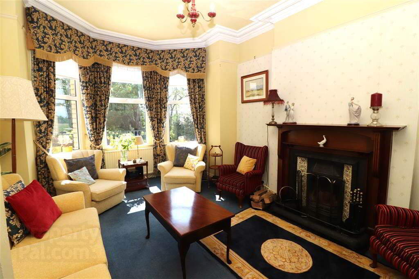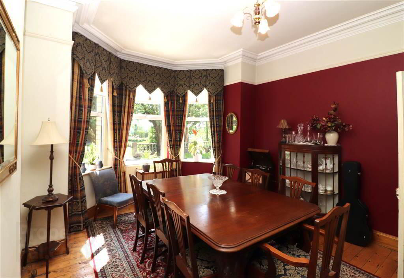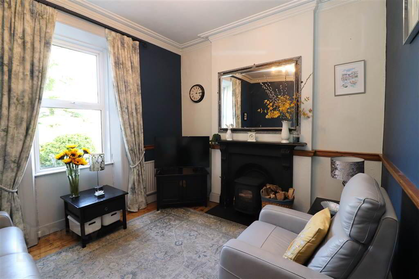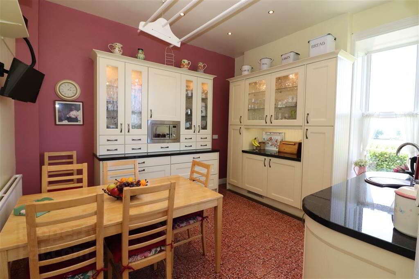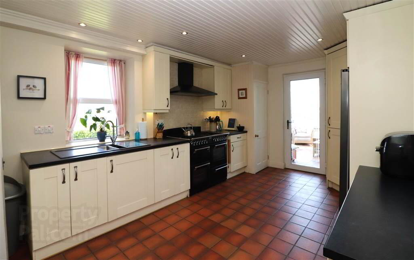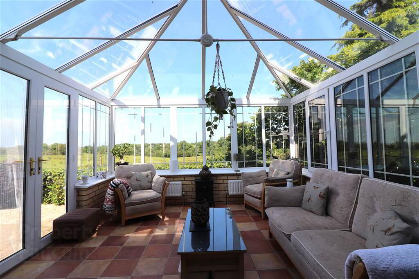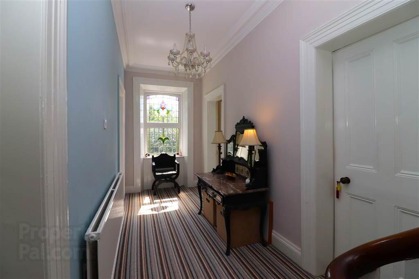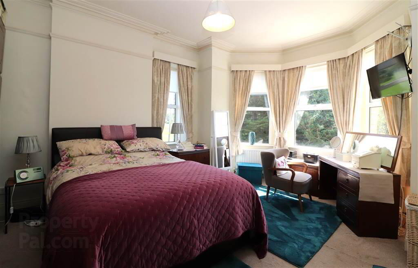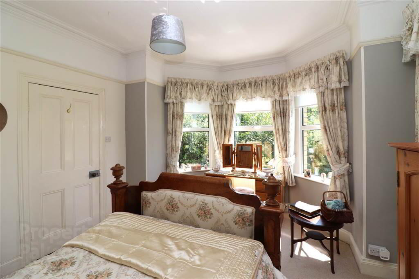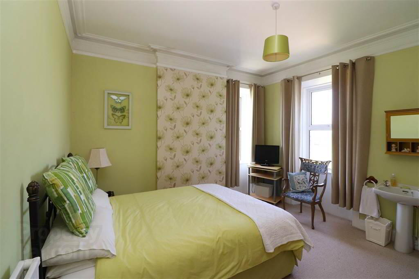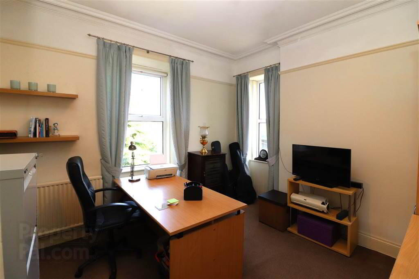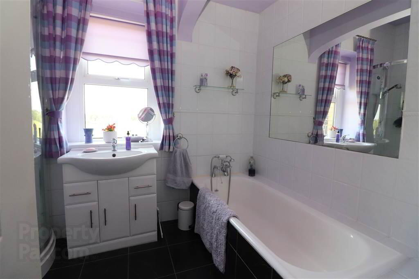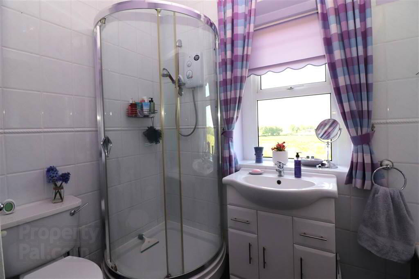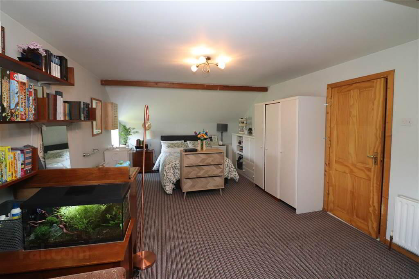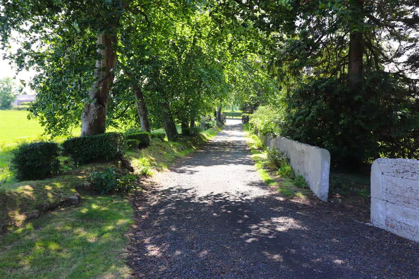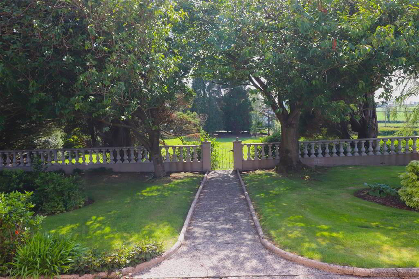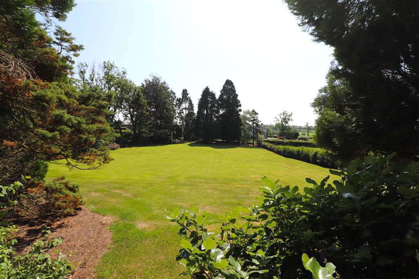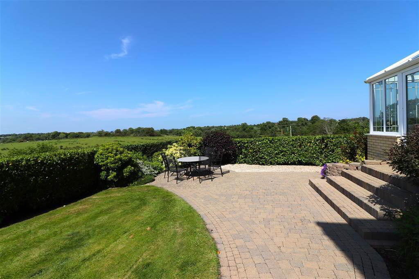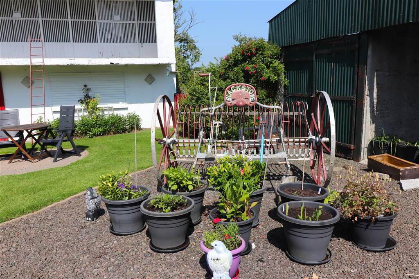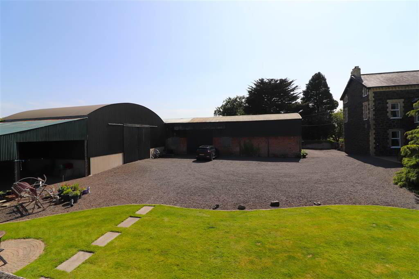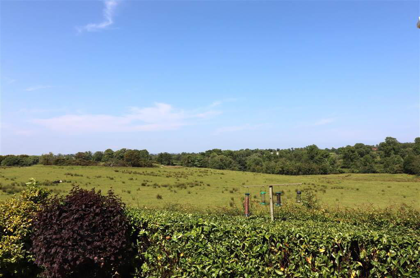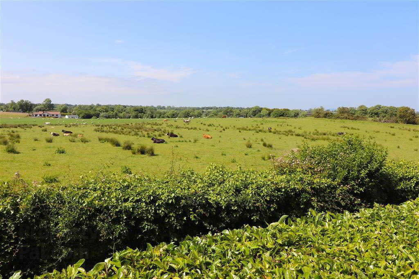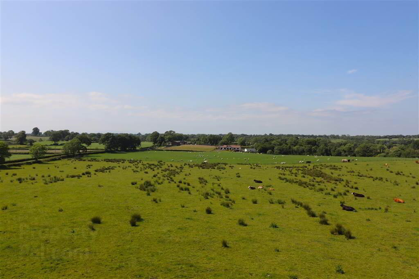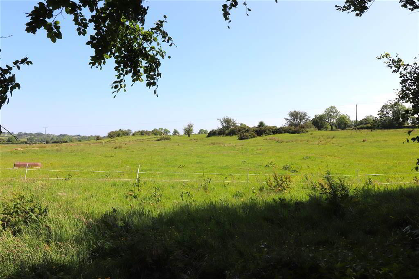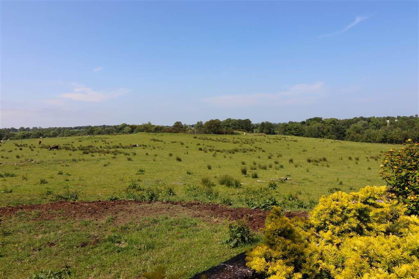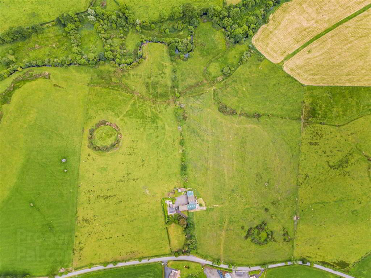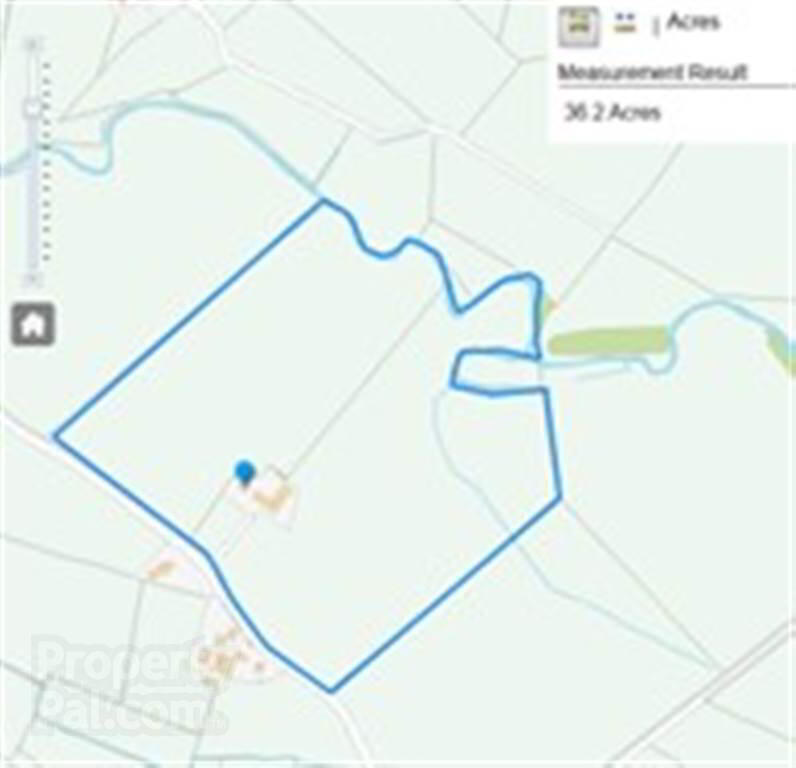For sale
30 Garlandstown Road, Glenavy, BT29 4HH
Offers Around £950,000
Property Overview
Status
For Sale
Style
Detached House
Bedrooms
7
Receptions
4
Property Features
Year Built
1910*⁴
Tenure
Freehold
Energy Rating
Heating
Oil
Broadband
*³
Property Financials
Price
Offers Around £950,000
Stamp Duty
Rates
£1,455.68 pa*¹
Typical Mortgage
Additional Information
- Drawing room
- Dining room
- Family room
- UPVC double glazed conservatory
- Fiited kitchen
- Breakfast room
- Four first floor bedrooms
- Bathroom with separate WC
- Shower room
- Three further second floor bedrooms
- Oil fired heating
- Solar panels
- Original internal doors
- Range of outbuildings and pigeon loft
- Front, side and rear gardens in lawn
- Lands extending to 36.2 to include house and gardens
The property was built to an exacting standard in the early 1900's and has been enjoyed by the same family since new.
Over the years the property has been sympathetically renovated retaining all of the original charm and character whilst embracing modern lifestyles. The accommodation extends to over 2,600 sq ft comprising of three reception rooms plus conservatory, four first floor bedrooms and three further second floor bedrooms.with incredible views stretching towards Slemish and the Sperrins.
The gardens extend to approximately 1.4 acres of lucious lawns, patios and mature trees. There is a fantastic range of well maintained outbuildings and useful yard.
The tranquil setting offers escapism from city living yet is only 11 miles to Lisburn City Centre, 12.5 miles to Belfast City Centre and 7.5 miles to Belfast International Airport.
The lands are in good order and incorporates two Bronze Age Raths.
A rare opportunity to purchase a statement home - early viewing recommended.
Ground Floor
- ENTRANCE PORCH:
- Hardwood entrance door with original Victorian stained glass window. Victorian floor tiling.
- ENTRANCE HALL:
- Original stained glass Victorian door. Victorian floor tiling. Corniced ceiling. Understairs storage cupboard.
- DRAWING ROOM:
- 4.97m x 3.83m (16' 4" x 12' 7")
Attractive bay window. Original fireplace with cast iron and tiled inset, open fire. Picture rail. - DINING ROOM:
- 5.31m x 3.84m (17' 5" x 12' 7")
Attractive bay window. Original wood flooring. Picture rail. - FAMILY ROOM:
- 3.88m x 3.29m (12' 9" x 10' 10")
Original wood flooring. Feature fireplace with cast iron inset and slate hearth. Corniced ceiling. - UPVC DOUBLE GLAZED CONSERVATORY:
- 4.19m x 4.06m (13' 9" x 13' 4")
UPVC french doors to rear patio. - FITTED KITCHEN:
- 4.97m x 3.29m (16' 4" x 10' 10")
Good range of high and low level units. Stoves range with 7 gas rings, plate warmer, grill and two ovens. One and a half bowl sink unit with mixer taps. Extractor fan. Wood panelled ceiling. Plumbed for washing machine. Part tiled walls. Tiled floor. American fridge/freezer. Extractor fan. French door to conservatory. - BREAKFAST ROOM:
- 3.99m x 3.51m (13' 1" x 11' 6")
Excellent range of high and low level units. Sink unit with mixer taps. Glazed display cabinets. Integrated fridge, dishwasher and microwave. Plate rack. Drying rack. Recessed lights. Granite work surfaces. Tiled floor.
First Floor
- LANDING:
- Feature window. Hotpress. Coved ceiling.
- BEDROOM ONE:
- 5.18m x 3.85m (16' 12" x 12' 8")
(into bay) Picture rail. Corniced ceiling. - BEDROOM TWO:
- 3.86m x 3.83m (12' 8" x 12' 7")
Pedestal wash hand basin. Corniced ceiling. - BEDROOM THREE:
- 4.56m x 3.76m (14' 12" x 12' 4")
Corniced ceiling. - BEDROOM FOUR:
- 3.75m x 3.18m (12' 4" x 10' 5")
Picture rail. Corniced ceiling. - BATHROOM:
- White suite. Cast iron bath with mixer taps and hand shower. Vanity unit with wash hand basin. Shower cubicle with Mira electric shower. Low flush WC. Tiled floor. Part tiled walls. Recessed lights.
- SEPARATE WC:
- Low flush WC.
- SHOWER ROOM:
- Cream suite. Shower cubicle with thermostatically controlled shower. Pedestal wash hand basin. Tiled walls and floor. Wood panelled ceiling with recessed lights. Access to roofspace.
Second Floor
- LANDING:
- Study area.
- BEDROOM FIVE:
- 6.94m x 3.53m (22' 9" x 11' 7")
Vanity unit with wash hand basin. - BEDROOM SIX:
- 3.83m x 3.47m (12' 7" x 11' 5")
(at maximum points) - BEDROOM SEVEN:
- 3.83m x 3.44m (12' 7" x 11' 3")
(at widest points)
Outside
- OUTBUILDING ONE:
- 5.42m x 2.76m (17' 9" x 9' 1")
- OUTBUILDING TWO:
- 5.25m x 4.35m (17' 3" x 14' 3")
- OUTBUILDING THREE:
- 10.8m x 6.18m (35' 5" x 20' 3")
Open single barn. - OUTBUILDING FOUR:
- 12.93m x 10.91m (42' 5" x 35' 10")
- OUTBUILDING FIVE:
- 17.93m x 7.98m (58' 10" x 26' 2")
Former milking parlour with 32 stalls. - OUTBUILDING SIX:
- 10.42m x 8.03m (34' 2" x 26' 4")
- PIGEON LOFT:
- 12.19m x 7.m (39' 12" x 22' 12")
- STORE ROOM ONE:
- 6.14m x 3.5m (20' 2" x 11' 6")
- STORE ROOM TWO:
- 6.05m x 3.5m (19' 10" x 11' 6")
- Private laneway with double entrance gates leading to spacious parking area and yard. Large mature front garden in lawn with a variety of shrubs, trees and flowers. Brick paved patio areas. Rear garden in lawn with mature planting. Oil tank. Outside light and tap.
Directions
Off A26 Glenavy Road, Glenavy
Travel Time From This Property

Important PlacesAdd your own important places to see how far they are from this property.
Agent Accreditations




