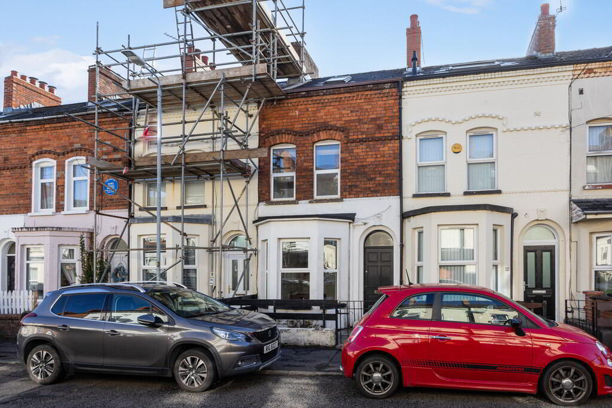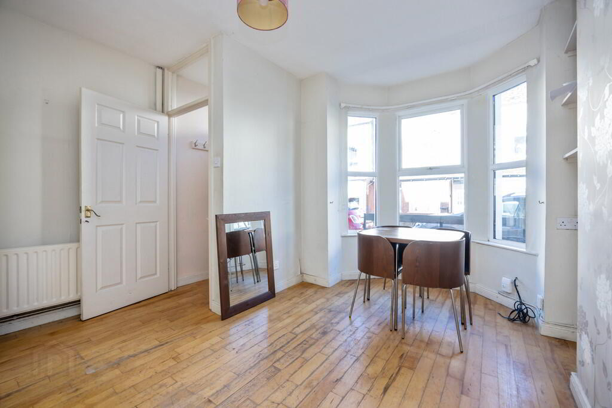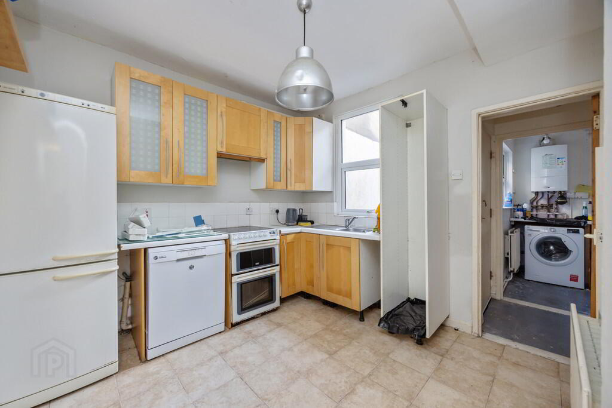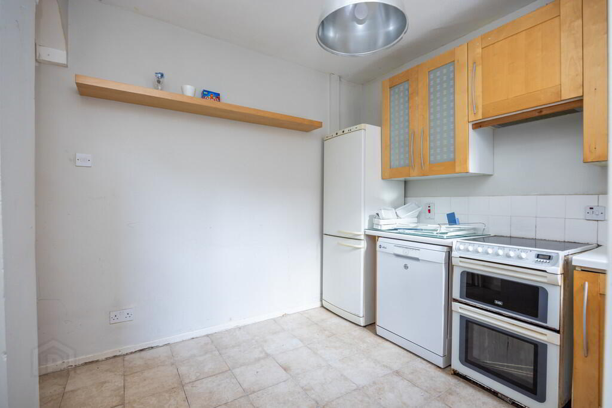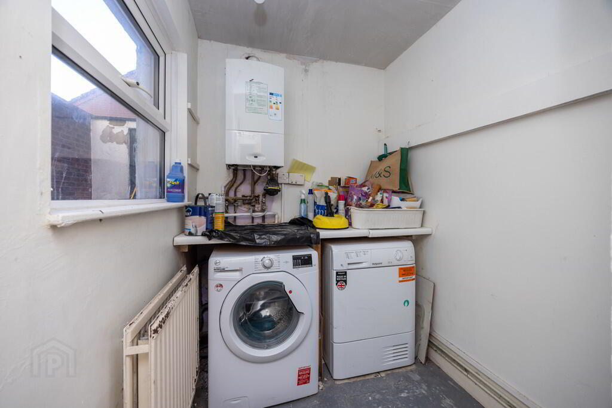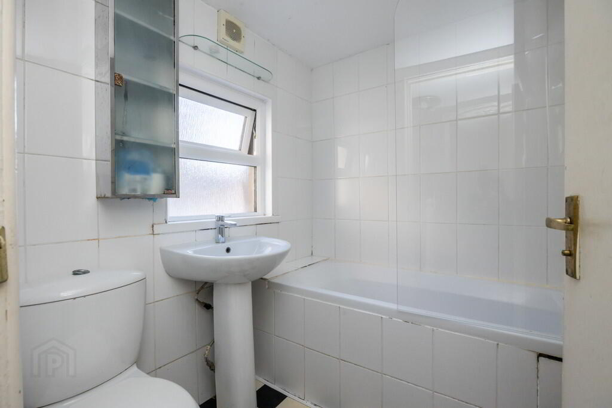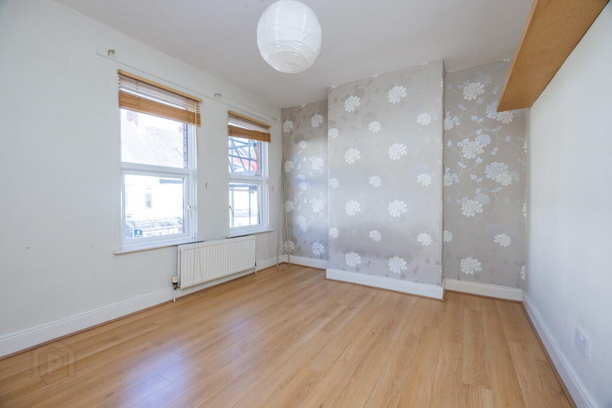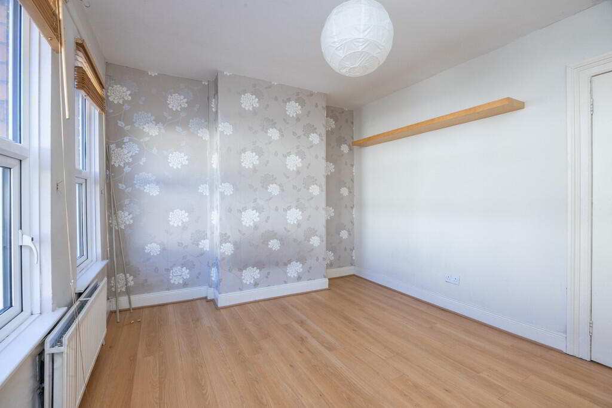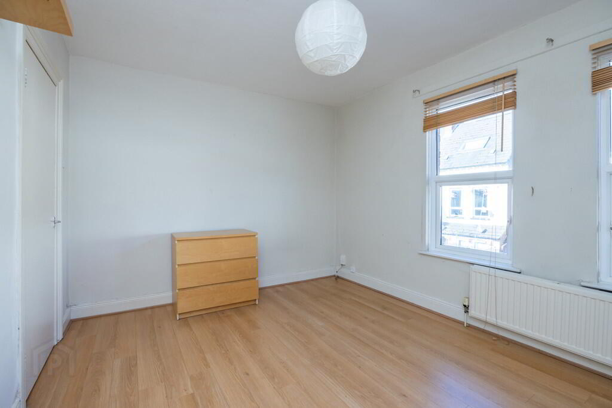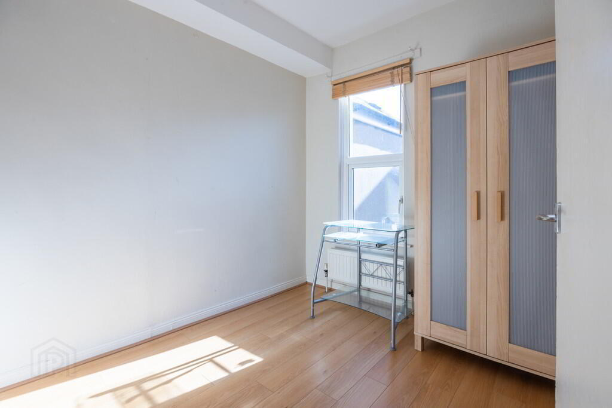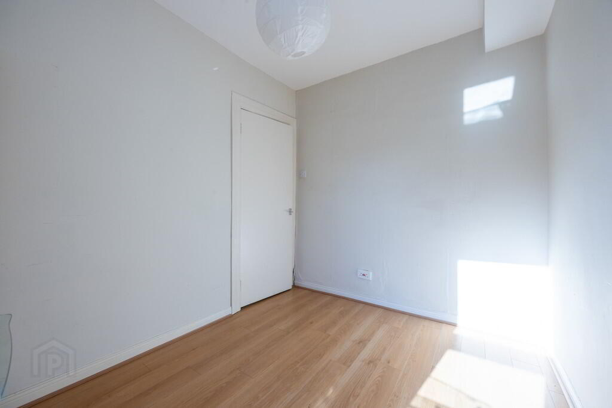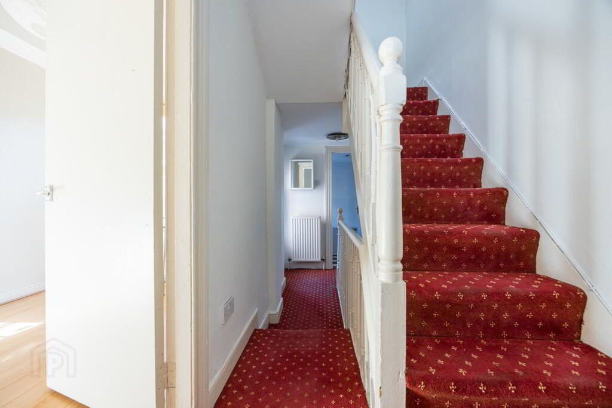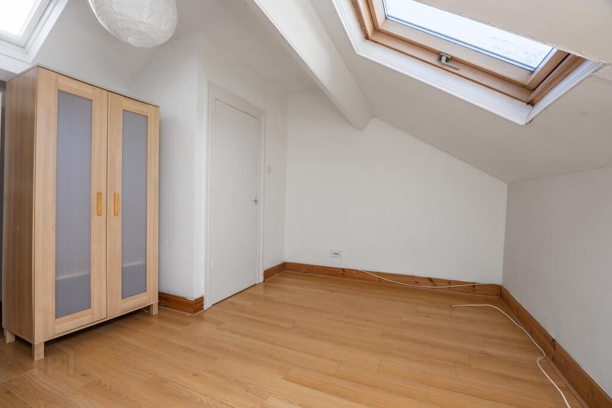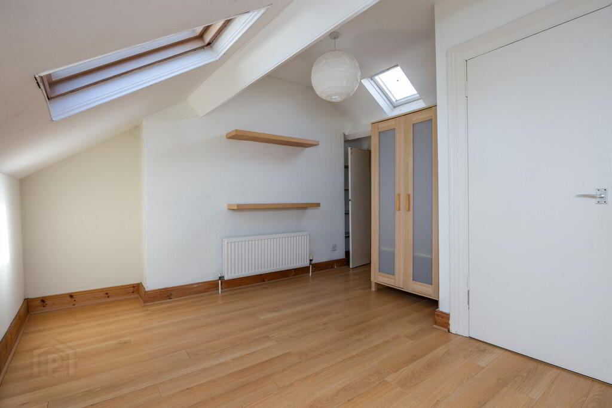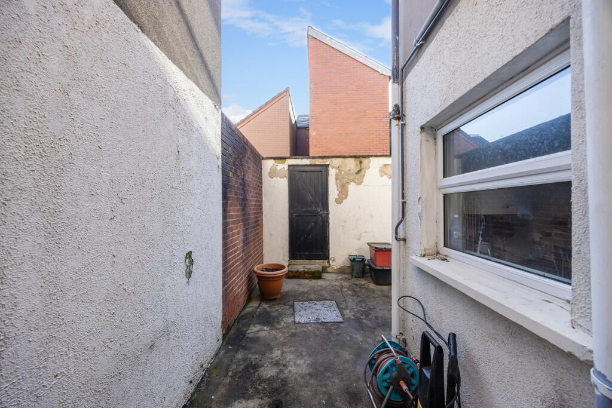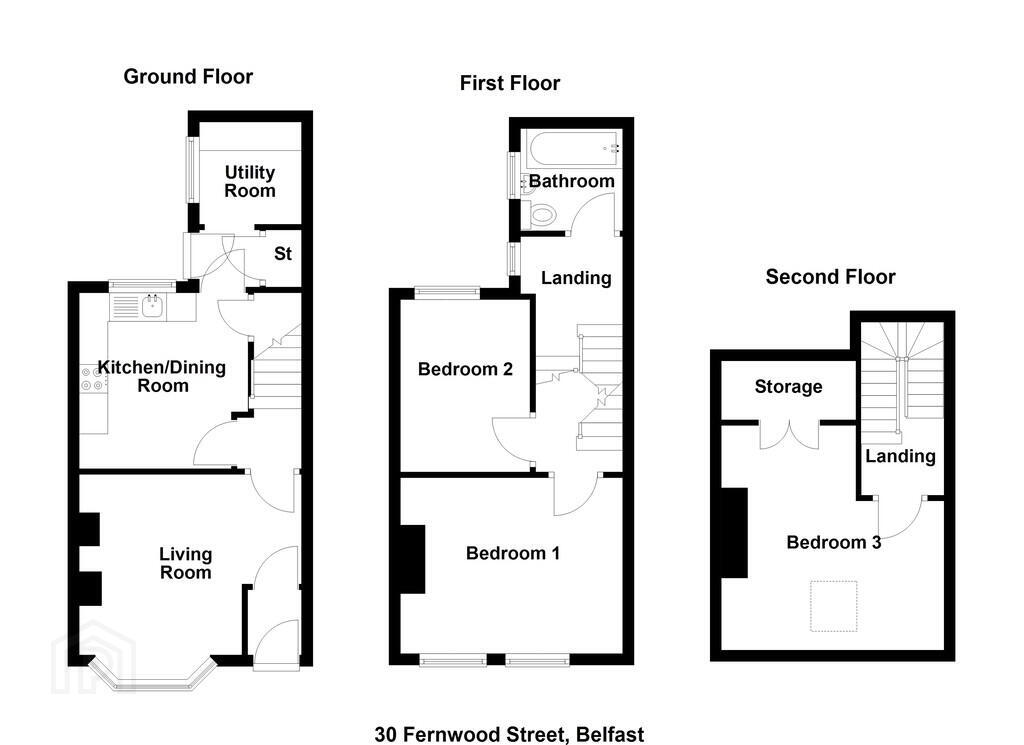For sale
Added 6 hours ago
30 Fernwood Street, Belfast, BT7 3BQ
Offers Around £159,950
Property Overview
Status
For Sale
Style
Mid-terrace House
Bedrooms
3
Bathrooms
1
Receptions
1
Property Features
Tenure
Not Provided
Heating
Gas
Broadband Speed
*³
Property Financials
Price
Offers Around £159,950
Stamp Duty
Rates
£959.30 pa*¹
Typical Mortgage
Additional Information
- Mid Terraced Home In Need Of Some Modernisation
- Three Bedrooms
- Lounge
- Kitchen With Casual Dining Area
- Bathroom With Matching Suite
- Utility Area
- Gas Fired Central Heating
- Partial Double Glazing
- Enclosed Rear Yard
- Superb Location Close To Local Amenities And Transport Links
While in need of some updating, the property offers excellent potential to create a modern and versatile home, with well-proportioned accommodation suited to family living, entertaining, and working from home.
The ground floor comprises a spacious lounge, a fitted kitchen with dining area, and a separate utility room. Upstairs, there are three bedrooms and a family bathroom. To the rear, an enclosed yard provides additional outdoor space.
Set in a quiet yet convenient location, the property benefits from close proximity to a wide range of amenities, including excellent transport links, Ormeau Park, Ormeau Embankment, and leading local schools.
This home presents a superb opportunity for buyers to put their own stamp on a property in one of Belfast's most desirable areas. Internal inspection is highly recommended to fully appreciate the potential on offer.
Hardwood entrance door with glazed fan light, leading to entrance porch.
ENTRANCE PORCH Hardwood flooring, hardwood door to living room.
LIVING ROOM 12' 11" x 12' 3" (3.94m x 3.74m) (@ widest points) Hardwood flooring, built in shelving, door to inner hallway, stairs leading to first floor.
KITCHEN WITH DINING AREA 9' 8" x 9' 5" (2.96m x 2.89m) Kitchen with range of fitted high and low level units, Formica work surfaces, single drainer stainless steel sink unit with mixer taps, glazed display cabinets, plumbed for dishwasher, under stairs storage cupboard, door to utility area.
UTILITY ROOM 5' 10" x 5' 6" (1.78m x 1.69m) Low level work surface, plumbed for washing machine, gas fired boiler, door to enclosed rear yard.
FIRST FLOOR LANDING
BATHROOM White suite comprising of a panelled bath with hand shower, pedestal wash hand basin, low flush WC, tiled walls, recessed low voltage spotlights, extractor fan.
BEDROOM 9' 9" x 7' 6" (2.99m x 2.30m)
BEDROOM 12' 7" x 10' 1" (3.86m x 3.09m)
SECOND FLOOR LANDING
BEDROOM 16' 5" x 12' 8" (5.02m x 3.87m) (@ widest points) Velux skylight, laminate wood strip flooring.
OUTSIDE Enclosed rear yard.
Travel Time From This Property

Important PlacesAdd your own important places to see how far they are from this property.
Agent Accreditations



