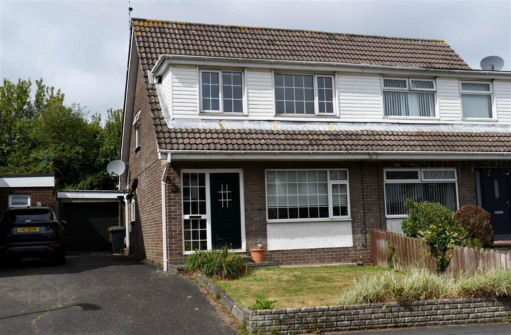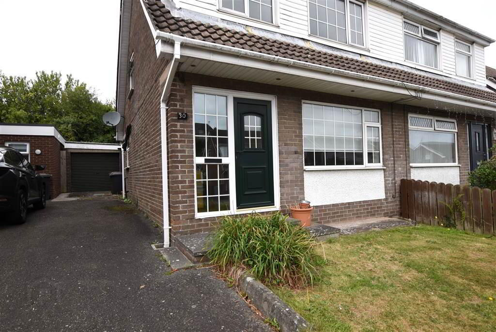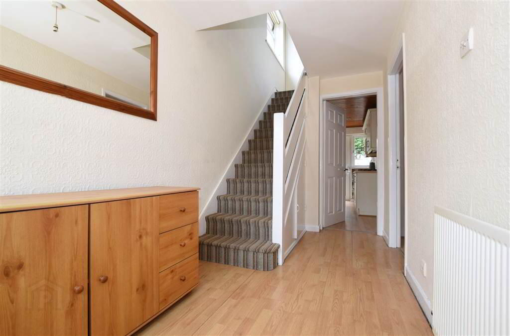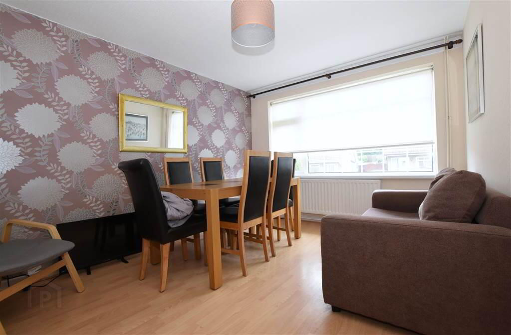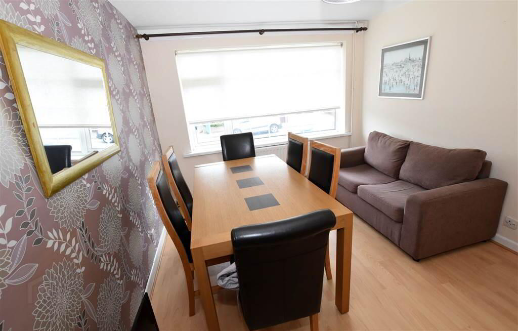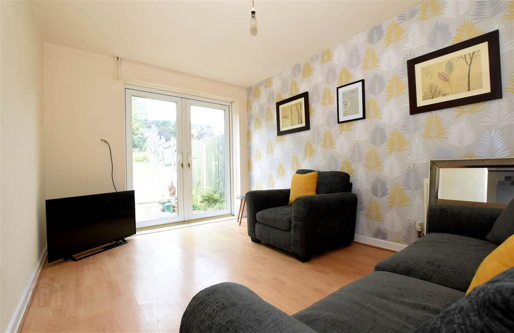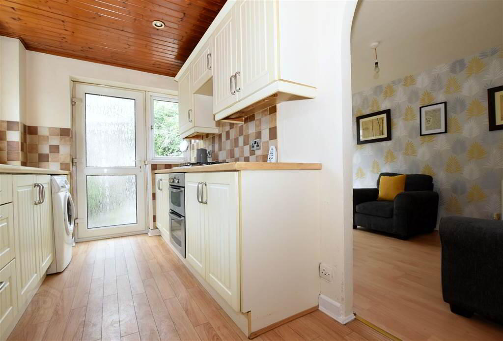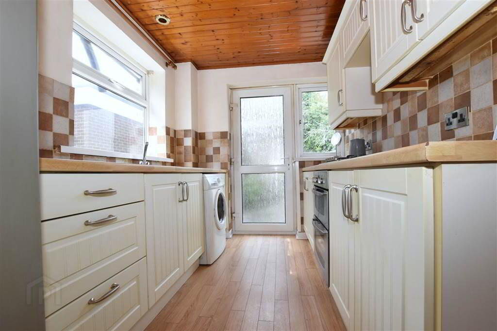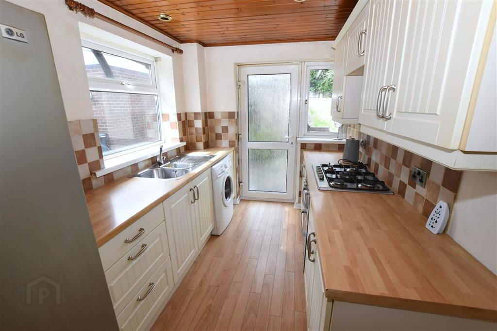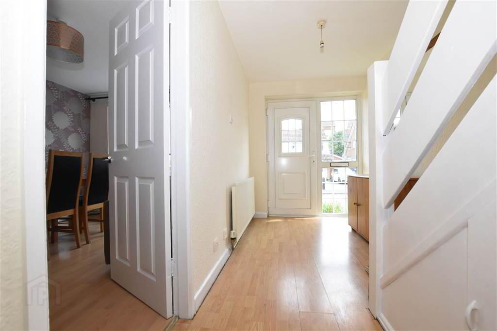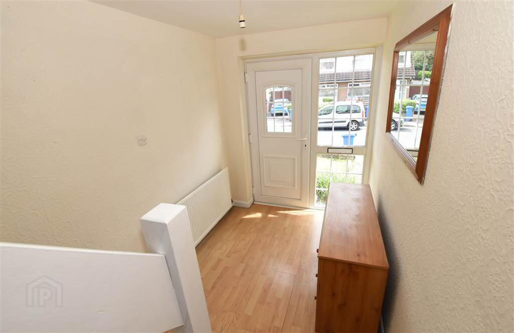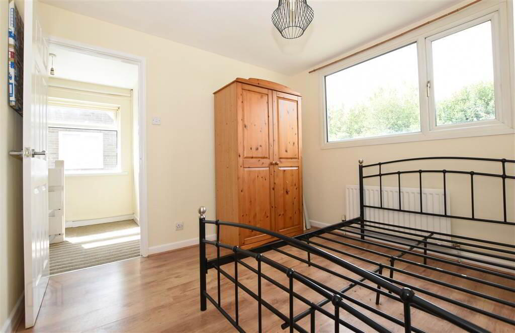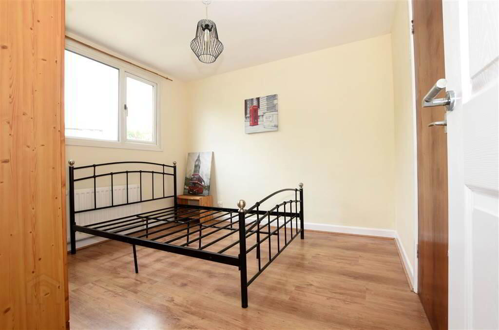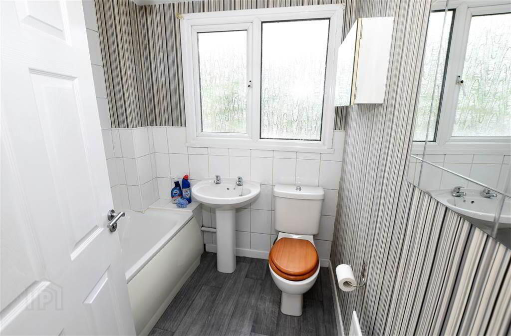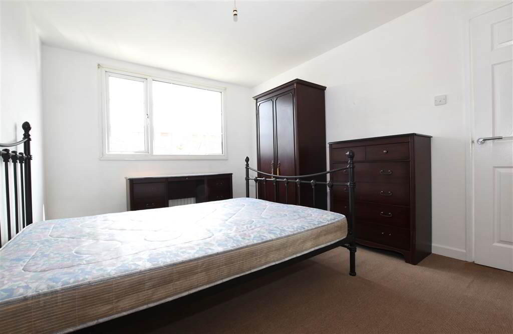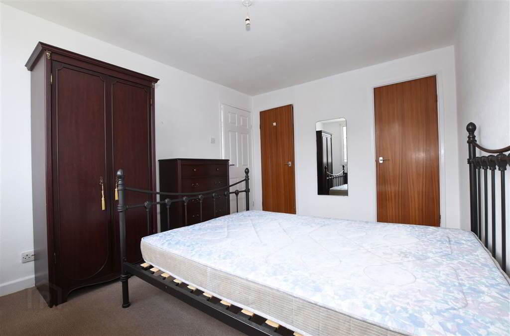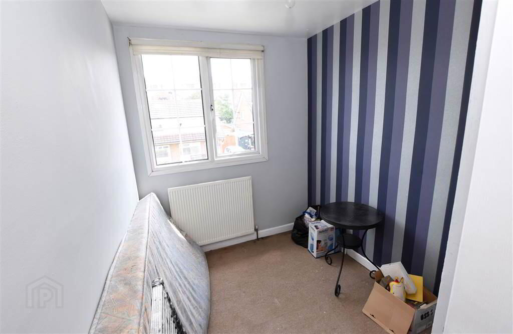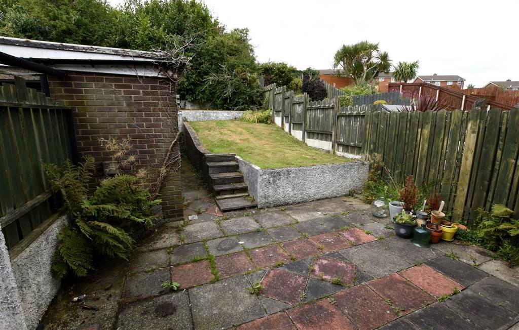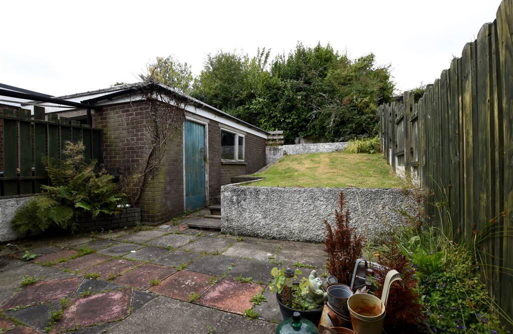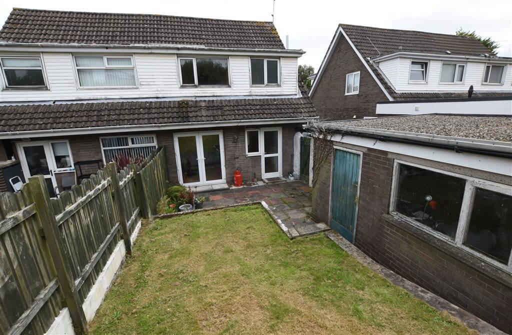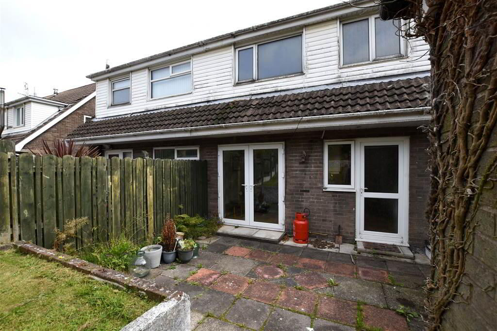For sale
Added 3 hours ago
30 Brentwood Way, Newtownards, BT23 8QY
Offers Around £175,000
Property Overview
Status
For Sale
Style
Semi-detached House
Bedrooms
3
Receptions
2
Property Features
Tenure
Leasehold
Energy Rating
Heating
Oil
Broadband
*³
Property Financials
Price
Offers Around £175,000
Stamp Duty
Rates
£906.11 pa*¹
Typical Mortgage
Additional Information
- Semi detached three bedroom home
- Two good size reception rooms
- Bright modern kitchen with built-in appliances, a gas hob and high and low level cabinets
- Three bedrooms upstairs - two double rooms and a single bedroom
- Deluxe bathroom in white suite with electric shower in bath
- Good quality laminate flooring downstairs with carpets upstairs
- Oil fired central heating
- Upvc white windows and doors with a black Upvc front door
- Single garage to the rear
- Lovely quiet and private location close to schools and the town
Ground Floor
- ENTRANCE HALL:
- 3.76m x 2.08m (12' 4" x 6' 10")
Bright wide hallway with good quality beech laminate flooring - LIVING ROOM:
- 3.76m x 2.62m (12' 4" x 8' 7")
Good size lounge room with laminate flooring and a large window to the front of house with radiator underneath. There is a archway that could easily be opened up into the back reception room if required. Currently used as a sitting/dining room. - DINING ROOM:
- 3.71m x 2.62m (12' 2" x 8' 7")
This spacious back reception room is accessed off the kitchen. Currently used as the television/sitting room but obviously being located next to the kitchen can be the dining room. Again another bright spacious room with laminate flooring and back double Upvc patio doors leading out to the back garden. - KITCHEN:
- 3.71m x 2.08m (12' 2" x 6' 10")
Modern kitchen with good worktop space, built-in gas hob and double oven, stainless steel sink with chrome mixer tap and drainer. Good space for washing machine and fridge freezer. Upvc windows to the side and back of the house with back door to the garden. Recessed spotlights in wood panelled ceiling, a colour mix of brown to beige wall tiles and laminate flooring. Plenty of high and low level kitchen cabinets and drawers.
First Floor
- BEDROOM (1):
- 3.84m x 2.84m (12' 7" x 9' 4")
Spacious front bedroom with radiator under window, white painted walls and carpeted floor with two built-in cupboards. - BEDROOM (2):
- 2.9m x 2.84m (9' 6" x 9' 4")
Another bright double bedroom to the rear with good quality laminate flooring, radiator under window and built in cupboard. - BEDROOM (3):
- 2.02m x 1.86m (6' 8" x 6' 1")
Single bedroom to the front with radiator under window, painted walls with feature papered wall and this room is currently carpeted. - BATHROOM:
- 1.78m x 1.86m (5' 10" x 6' 1")
Bathroom is in white suite with a wc, wash hand basin with chrome taps, bath with an Aqualiza chrome electric shower above bath. The room is decorated with white wall tiles, papered walls and grey flooring. - LANDING:
- 2.74m x 1.86m (8' 12" x 6' 1")
Exceptionally bright landing with side window, painted walls and carpeted floor.
Ground Floor
- GARAGE:
- Great size single garage with side entrance door, housing the oil fired boiler
- OUTSIDE:
- Garden to the front is in lawn with raised stone feature wall. The driveway is tarmaced for off street parking. At the rear there are coloured flagstones making up a patio and steps up to a raised garden in lawn. The garden is enclosed with wooden fencing and is very private.
Directions
Brentwood Way can be accessed off the Donaghadee and Movilla Road
Travel Time From This Property

Important PlacesAdd your own important places to see how far they are from this property.
Agent Accreditations



