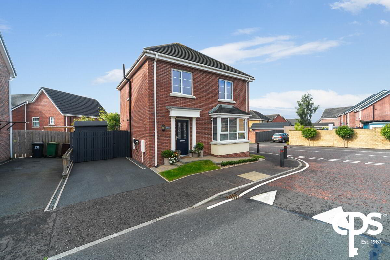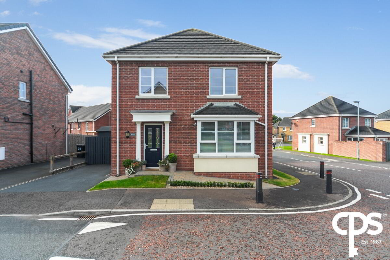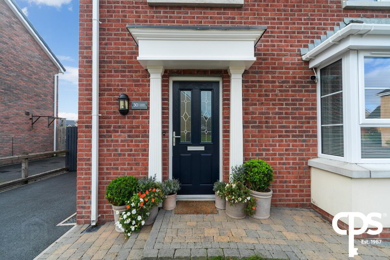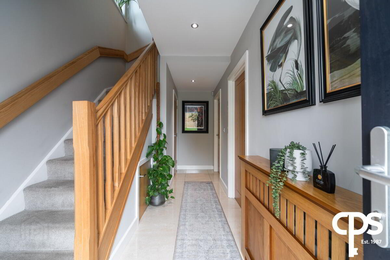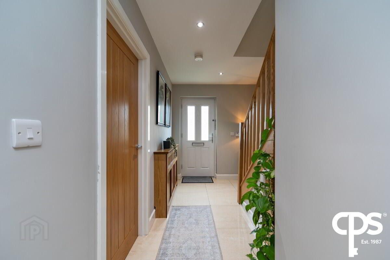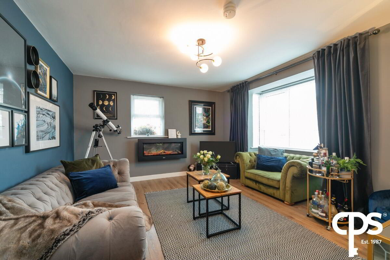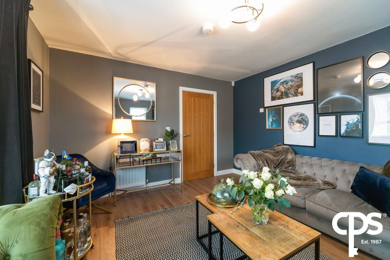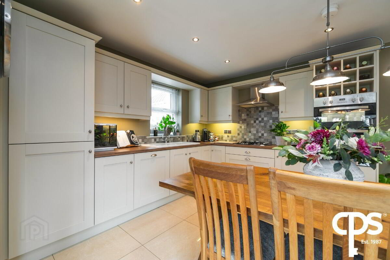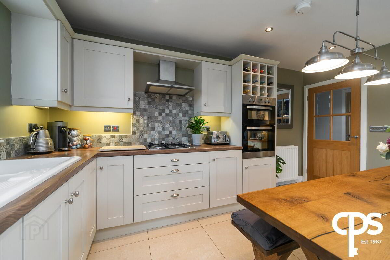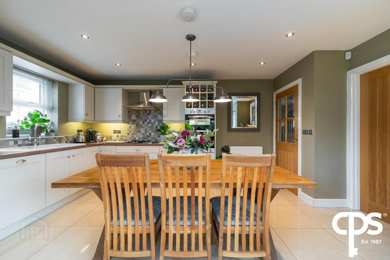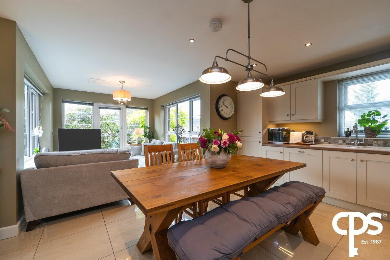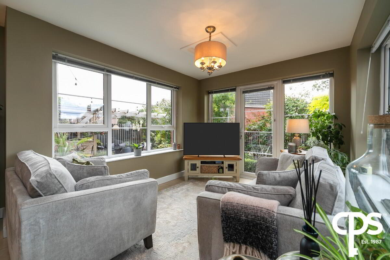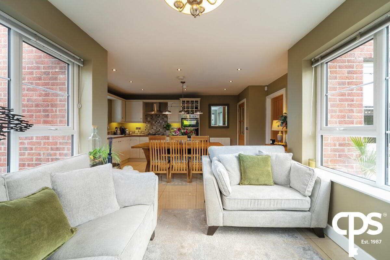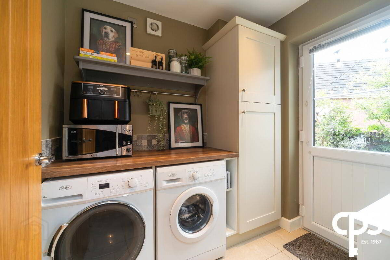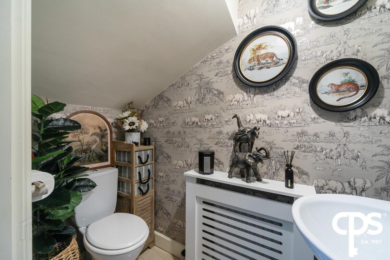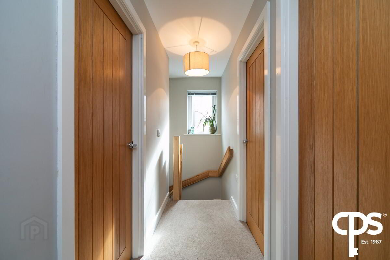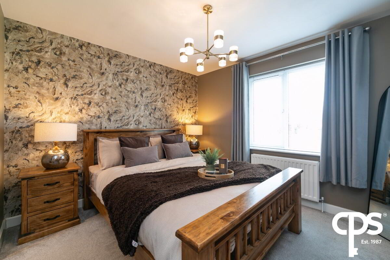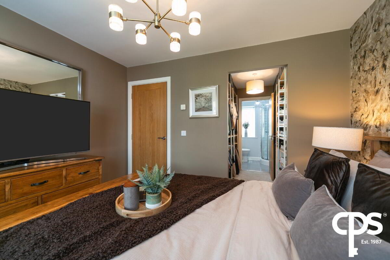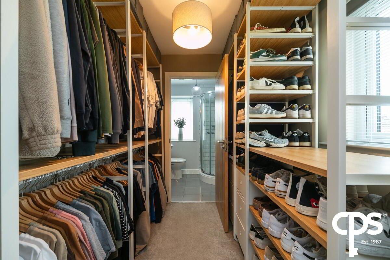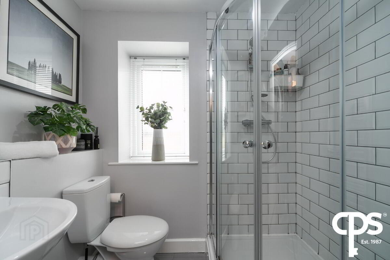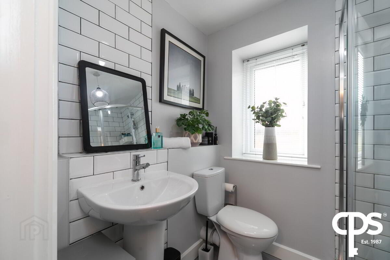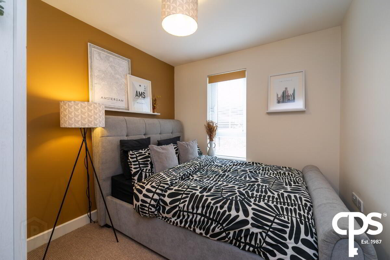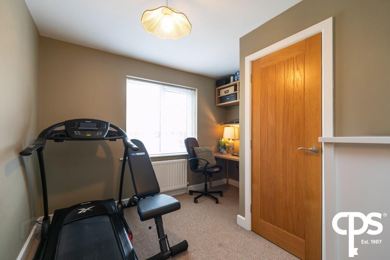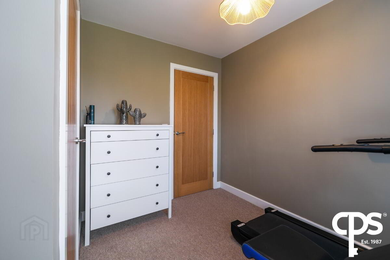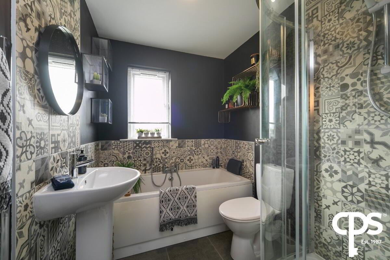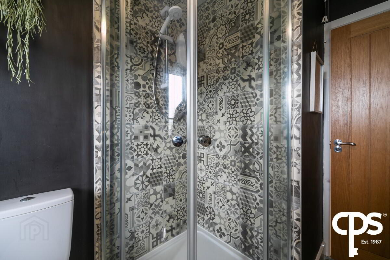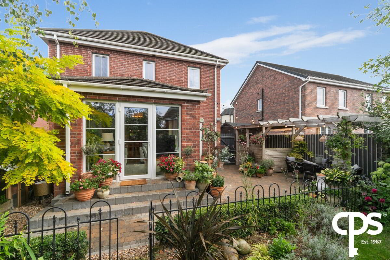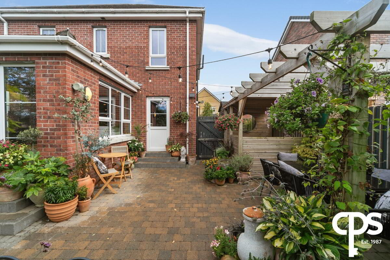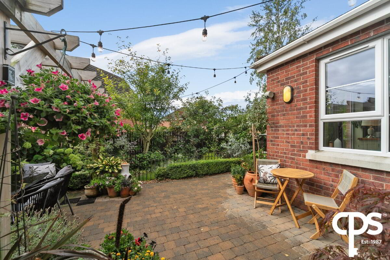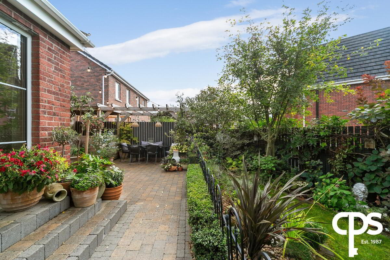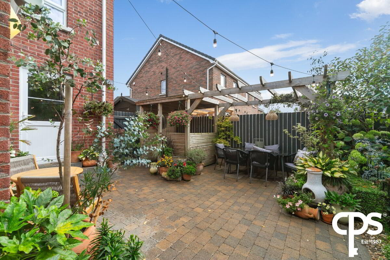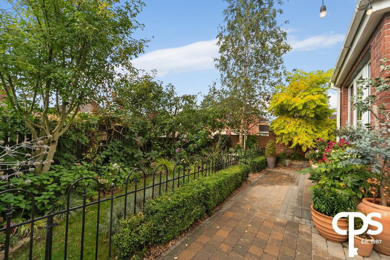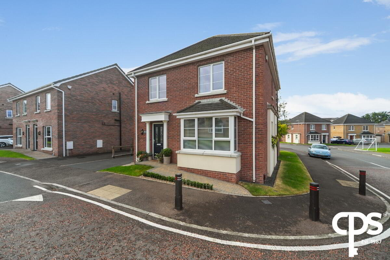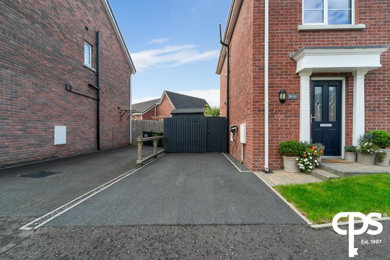30 Ayrshire Gardens, Lisburn, BT28 2EL
Price £259,950
Property Overview
Status
For Sale
Style
Detached House
Bedrooms
3
Receptions
2
Property Features
Tenure
Not Provided
Energy Rating
Heating
Gas
Broadband Speed
*³
Property Financials
Price
£259,950
Stamp Duty
Rates
£1,364.70 pa*¹
Typical Mortgage
CPS Property Presents This Spacious 3 Bed Detached Family Home in a Highly Sought After Location!
CPS Property is absolutely delighted to bring to the market this truly stunning and immaculately presented family home at 30 Ayrshire Gardens, Lisburn. This beautifully presented property occupies a generous corner site with south facing sunroom and gardens, offering excellent outdoor space alongside modern, energy efficient living. Finished to a high standard throughout, it benefits from upgraded internal doors, mains gas heating with combi boiler, and an OHME electric car charger, making it a practical and stylish family home in a desirable setting.
Features:
Spacious 3 Bedroom Detached Property
Corner Site with South Facing Gardens and sunroom
OHME Electric Car Charger Installed
Desirable Location with convenient access to the A1/M1 corridor
Mains Gas Heating with Combi Boiler
Upgraded Internal Doors Throughout
Excellent Energy Rating
PVC Double Glazing Throughout
Accommodation:
Outside -
Feature block paving and driveway with ample parking. Includes OHME electric car charger and external twin socket. Rear garden area with beautifully maintained flowerbeds and mature shrubbery, fixed timber pergola
Entrance Hall – 2.2m (widest) x 5m
Tile flooring with under stair storage.
Living Room – 3.7m x 4.4m
Wood effect plank laminate flooring and feature bay window.
Kitchen / Dining – 4.8m x 3.3m
Tile flooring, range of high- and low-level taupe shaker units with brushed chrome handles and wood effect laminate worktops. Integrated fridge freezer, dishwasher and double oven. White porcelain sink with drainer, chrome swan neck tap, stainless steel extractor hood and feature wine rack.
Sunroom – 2.9m x 3.3m
Tile flooring, patio doors opening onto the rear garden.
Utility – 2.1m x 1.7m
Tile flooring, fitted with matching taupe shaker units and wood effect laminate worktop. Plumbed for washing machine and tumble dryer. PVC external door to rear garden.
Downstairs WC – 1.9m x 1m
Tile flooring, low flush WC and wash hand basin with chrome mixer tap.
Landing – 1m x 3.3m
Principal Bedroom – 3m x 3.4m
Leading to:
Dressing Room – 2.1m x 2.1m
Ensuite – 2.1m x 1.6m
Tile flooring, chrome corner shower with full height white brick porcelain tiling, thermostatic mixer taps, low flush WC and wash hand basin with chrome mixer tap.
Bedroom 2 – 3m x 2.6m
Bedroom 3 – 3m x 3.2m (widest point)
Includes integrated storage cupboard.
Bathroom – 3m (widest point) x 1.8m
Tile flooring, feature patterned wall tiling, fitted panel bath with chrome mixer tap and shower attachment, chrome corner shower with thermostatic fitting, low flush WC and wash hand basin with chrome mixer tap.
Travel Time From This Property

Important PlacesAdd your own important places to see how far they are from this property.
Agent Accreditations




