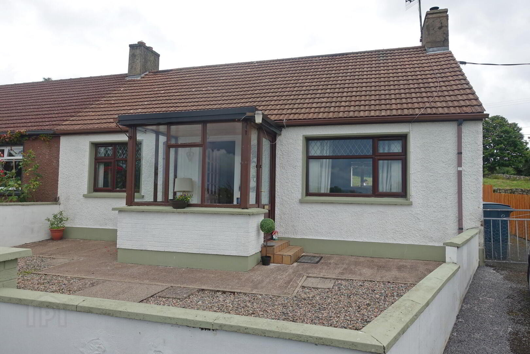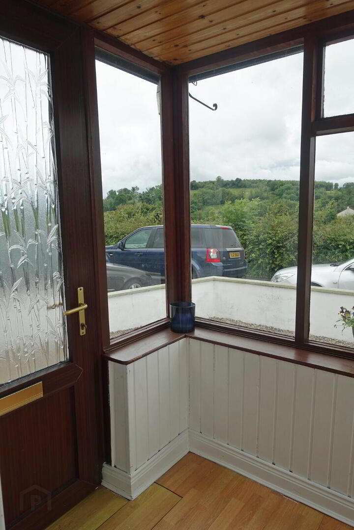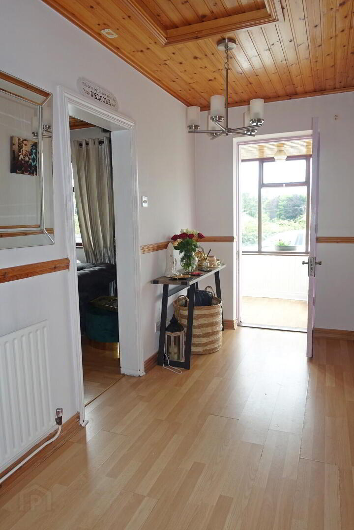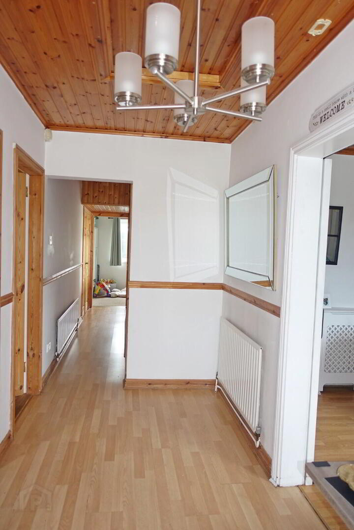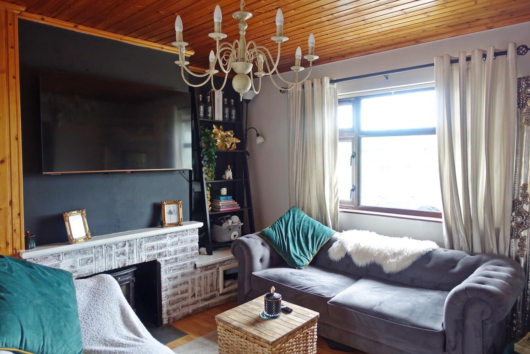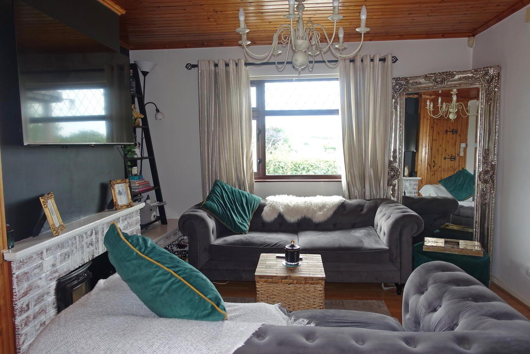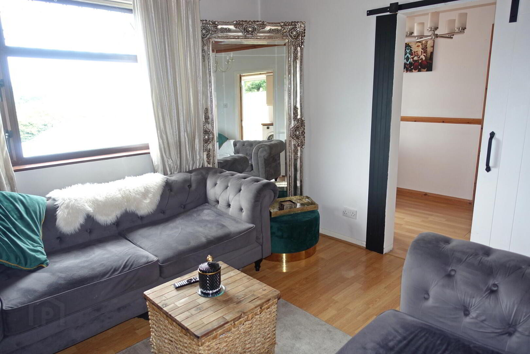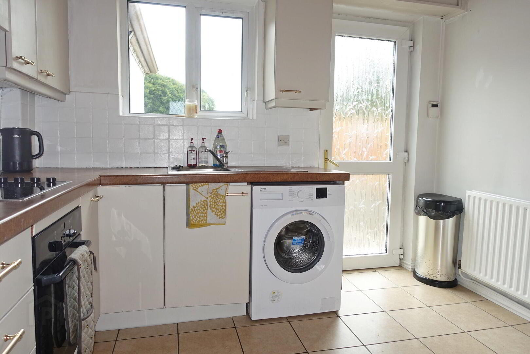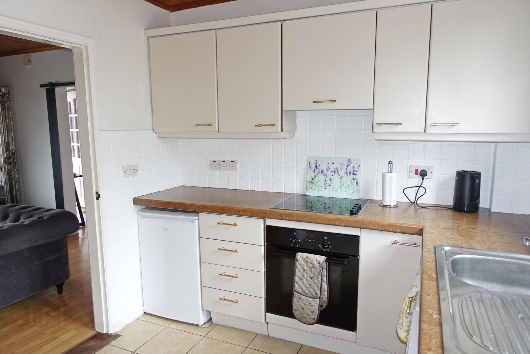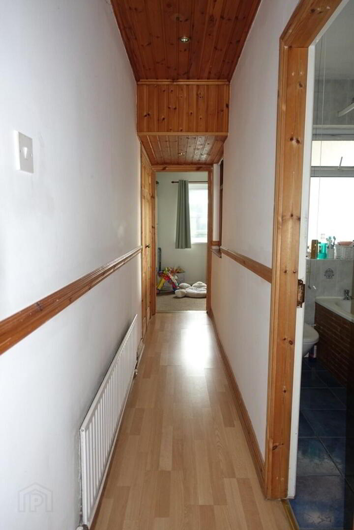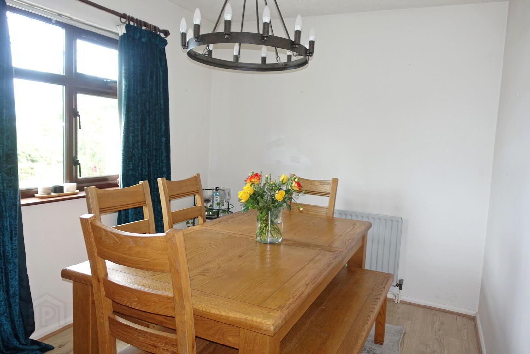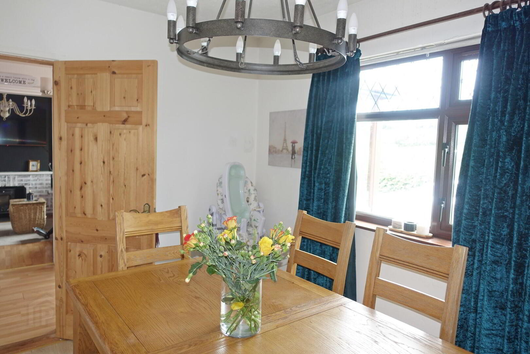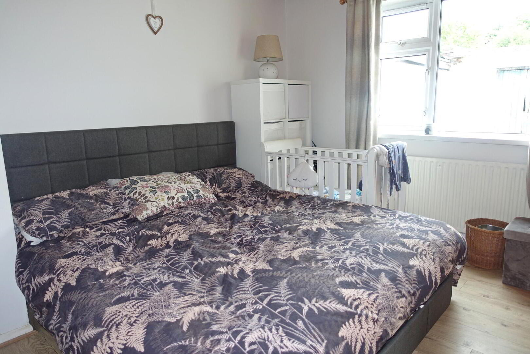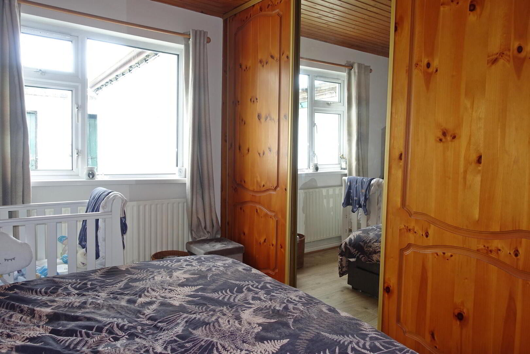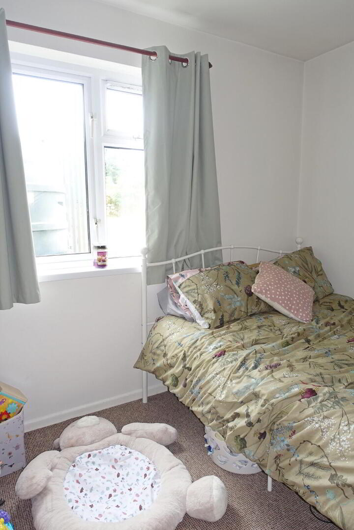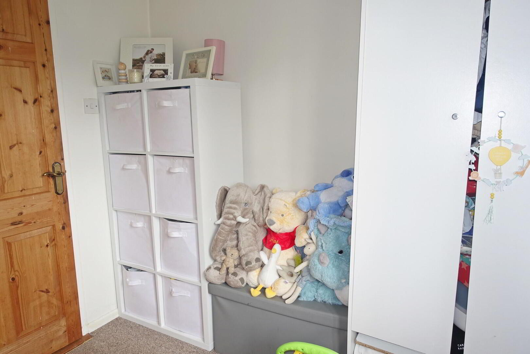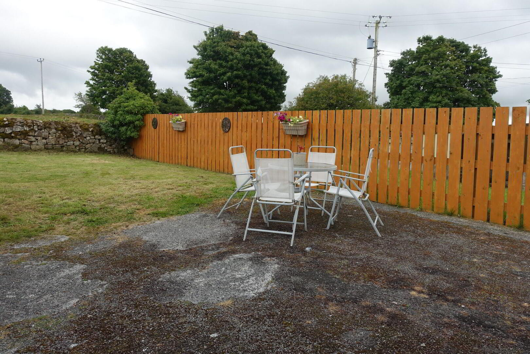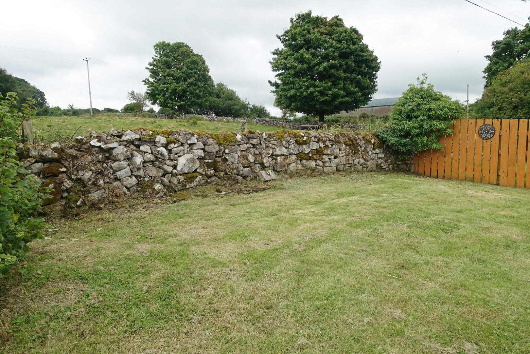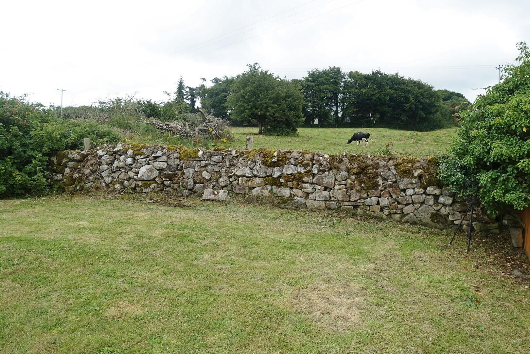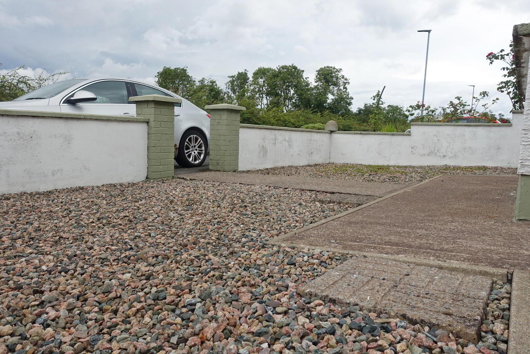3 Windy Ridge, Monea, Enniskillen, BT74 8AY
Offers Over £117,500
Property Overview
Status
For Sale
Style
Semi-detached Cottage
Bedrooms
3
Bathrooms
1
Receptions
1
Property Features
Tenure
Not Provided
Energy Rating
Heating
Oil
Broadband Speed
*³
Property Financials
Price
Offers Over £117,500
Stamp Duty
Rates
£677.32 pa*¹
Typical Mortgage
Additional Information
- Oil Fired Central Heating
- PVC Double Glazing
- Cottage Style Bungalow Residence
- Enclosed & Private Garden
- Popular Semi Rural Location
- Surrounded By Wonderful Countryside
- Close To A Range of Local Natural Attractions
- 10 to 15 Minute Drive To Enniskillen
- Opportunity For A Home In A Unique Semi Rural Location
A Most Charming Semi- Detached Cottage Style Residence Set Within A Popular Semi-Rural Location That Offers The Perfect Balance.
This most delightful semi-detached cottage style residence offers the perfect blend of rural charm and comfort. Set within a sought after semi-rural location, just a 10 – 15 minute drive from Enniskillen, the property is surrounded by beautiful countryside and enjoys easy access to many local natural attractions. Positioned in a quiet location its interior offers an attractive range of accommodation, including 3 bedrooms, further complimented by a private garden and views of the surrounding landscape.
Whether you’re seeking a peaceful retreat or a well connected home, this inviting residence provides the ideal setting to enjoy the best of country living while remaining a convenient drive to town amenities.
ACCOMMODATION COMPRISES
Entrance Porch: 4’11” x 7’2”
PVC exterior door with glazed inset, laminate flooring, tongue & groove panelling.
Entrance Hall: 12’4” x 5’7”
Laminate flooring, tongue & groove panelling.
Lounge: 12’6” x 12’4”
Brickwork fireplace surround, multi-functional stove, laminate flooring, hotpress.
Kitchen: 10’4” x 8’7”
Fitted high & low level units, integrated hob, oven & grill, stainless steel sink unit, extractor fan hood, plumbed for washing machine, tiled floor & splash back, tongue & groove panelled ceiling.
Bedroom (1)/Dining Room: 11’ x 8’6”
Laminate flooring.
Hallway: 14’10” x 2’8”
Laminate flooring, recessed lighting, tongue & groove panelled ceiling, cloaks cupboard.
Bedroom (2): 11’1” x 12’6”
Fitted floor to ceiling slide robes with mirrored door, laminate flooring, tongue & groove panelled ceiling.
Bedroom (3): 10’10” x 7’10”
Bathroom: 9’ x 4’9”
White suite, electric shower over bath, fully tiled walls, tiled floor.
OUTSIDE:
Store: 5’11” x 8’
Former Outside Toilet: 5’11” x 3’
The property is enhanced by its mature gardens, with a driveway and mature garden to the front. To the rear, an enclosed garden provides a private outdoor space, ideal for relaxation or entertaining, and features the charm of an original stone wall, adding character and a sense of history to the setting.
Rateable Value: £ 70,000 equates to £ 677.32 for 2025/26
VIEWING STRICTLY BY APPOINTMENT ONLY THROUGH SELLING AGENT ON 028 66 320456
Travel Time From This Property

Important PlacesAdd your own important places to see how far they are from this property.
Agent Accreditations




