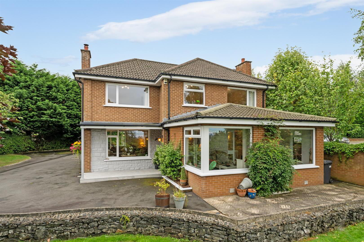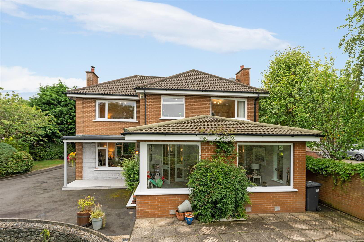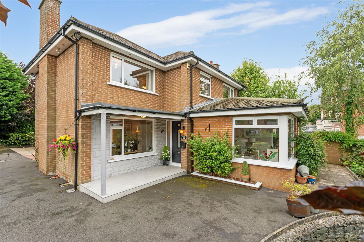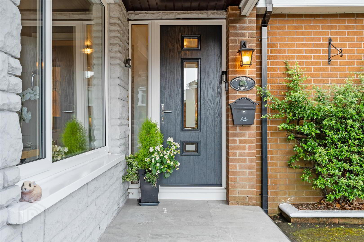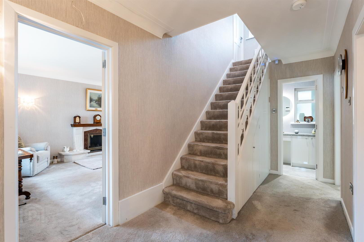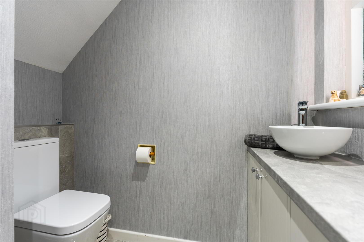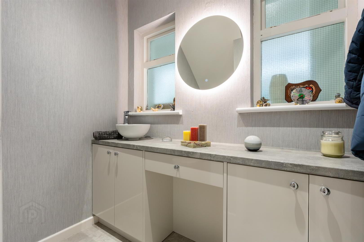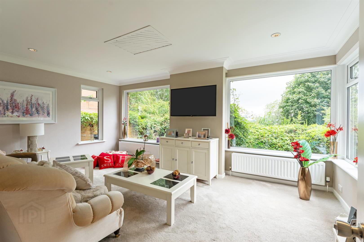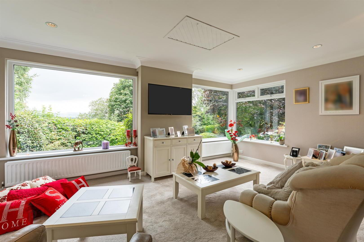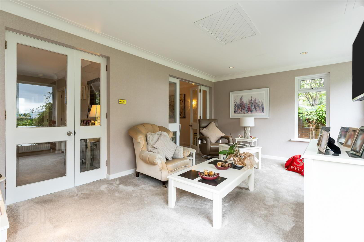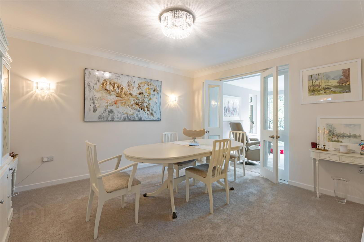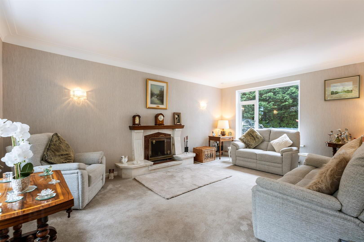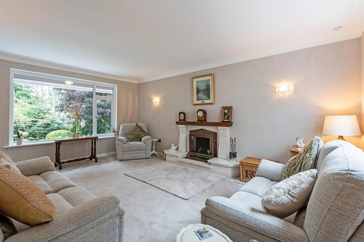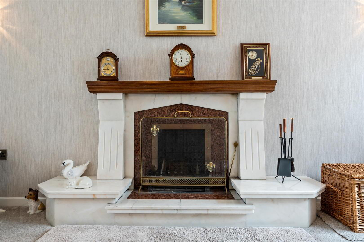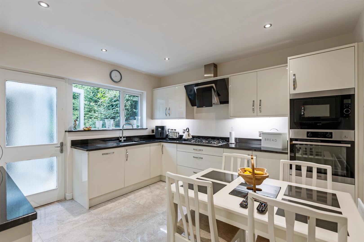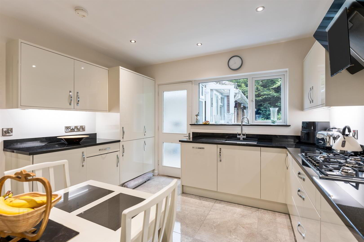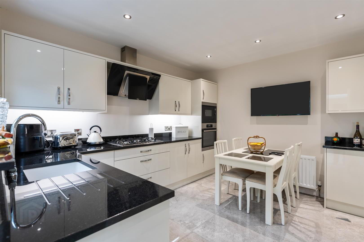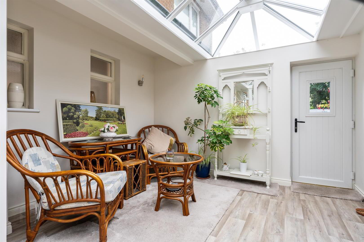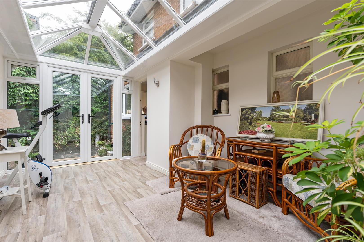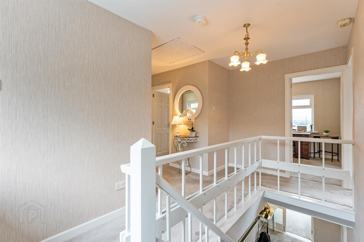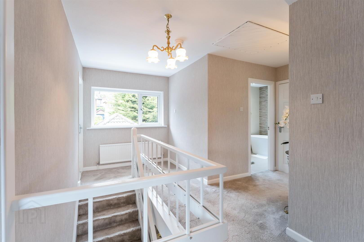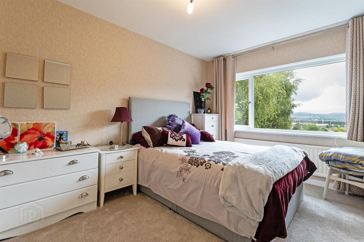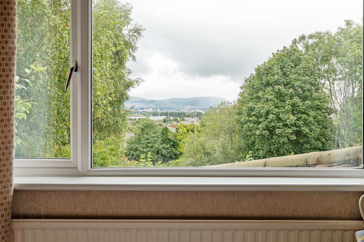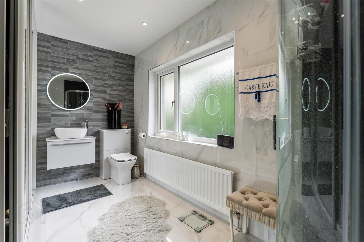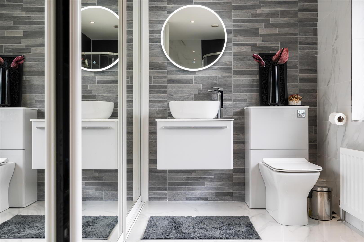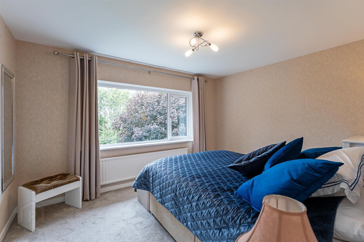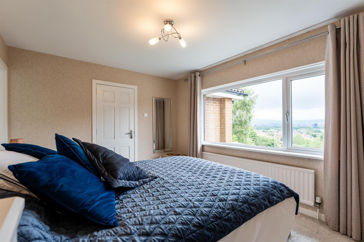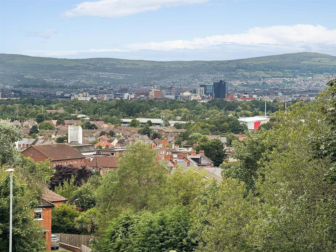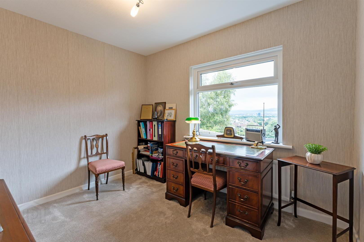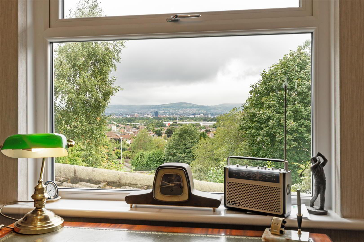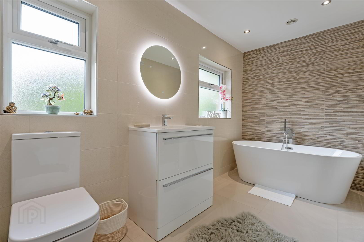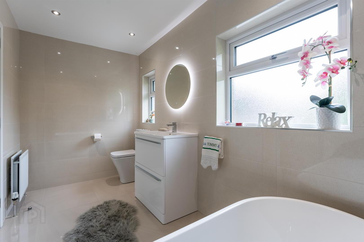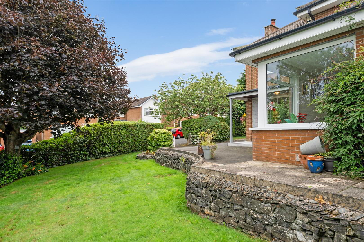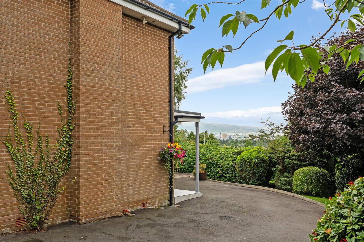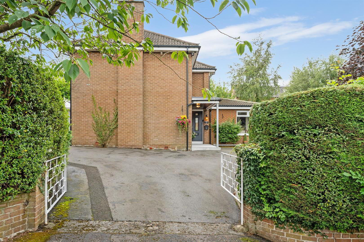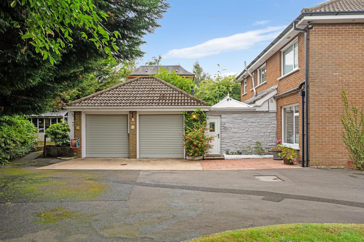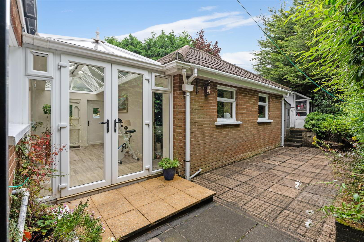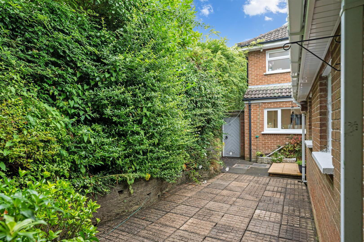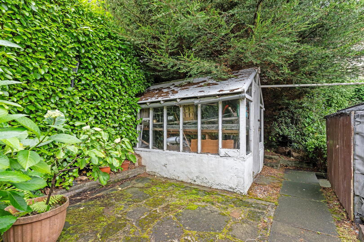For sale
Added 2 days ago
3 Willowbank Crescent, Upper Knockbreda Road, Belfast, BT6 0NX
Asking Price £399,950
Property Overview
Status
For Sale
Style
Detached House
Bedrooms
3
Bathrooms
2
Receptions
3
Property Features
Tenure
Leasehold
Broadband
*³
Property Financials
Price
Asking Price £399,950
Stamp Duty
Rates
£2,686.04 pa*¹
Typical Mortgage
Additional Information
- Extended Detached Home
- Three Bedrooms, Principle With En-Suite
- Three Reception Rooms
- Modern Fitted Kitchen
- Downstairs W/C
- Pvc Conservatory Linking House To Garage
- White Bathroom Suite
- Gas Heating/Double Glazed
- Driveway With Ample Parking Leading To Double Garage
- Patio Area To Rear and Mature Gardens To Front
The property itself has been both extended and modernised over the years to create a superb family home.
On the ground floor there are three separate reception rooms, downstairs w/c, modern fitted kitchen with a conservatory that links the house to the double garage.
Upstairs there are three bedrooms, all with lovely views out over the City, master with large en-suite (formerly bedroom 4).
Outside the property benefits from a driveway with ample parking for several cars, patio area to rear and mature gardens laid in lawns to the front.
An excellent home on an elevated site with lovely views over Belfast.
- Entrance Hall
- Composite front door with glazed with side panels to entrance hall.
- Down-stairs w.c
- Sink unit with mixer taps with storage below. Tiled flooring.
- Lounge 5.51m x 5.41m (18'1 x 17'9)
- Large windows to maximise the lovely views over Belfast.
- Dining Room 4.17m x 3.71m (13'8 x 12'2)
- Lounge 5.41m x 4.11m (17'9 x 13'6)
- Marble and granite fireplace with matching hearth housing an open fire.
- Modern Fitted Kitchen /Dining 3.68m x 3.58m (12'1 x 11'9)
- Shaker style range of high and low level units , Granite work tops, with matching splash back, built in 5 ring gas hob, stainless steel overhead extractor fan, eye level oven, microwave above, integrated dishwasher, fridge freezer and washing machine,. Tiled flooring. Spot-lights.
Access to conservatory linking the house to the double garage - Conservatory 4.57m x 3.35m (15'0 x 11'0)
- At widest points. Atrium style skylight. Access to rear garden.
- First Floor
- Bedroom One 3.96m x 3.25m (13'0 x 10'8)
- Fantastic views
- Contemporary En-Suite
- Comprising large walk-in shower with chrome shower with drench head and hand shower attachment, wash hand basin with mixer taps and storage below vanity mirror above, low flush w/c. Triple mirrored sliding robes, tiled walls, tiled floor.
- Bedroom Two 3.58m x 2.79m (11'9 x 9'2)
- Built-in bedroom furniture.
Fantastic views - Bedroom Three 3.05m x 2.64m (10'0 x 8'8)
- Fantastic views
- Contemporary Bathroom Suite
- Comprising free standing oval shaped bath, wash hand basin with mixer taps and storage below, illuminated vanity mirror above, low flush w/c, heated chrome towel, spotlights.
- Landing
- Hot press
- Outside
- Driveway with ample parking leading to double garage
Front gardens laid in lawns with range of mature trees
Enclosed Patio area to rear
Travel Time From This Property

Important PlacesAdd your own important places to see how far they are from this property.
Agent Accreditations



