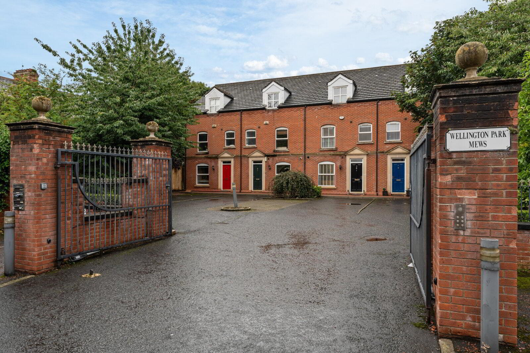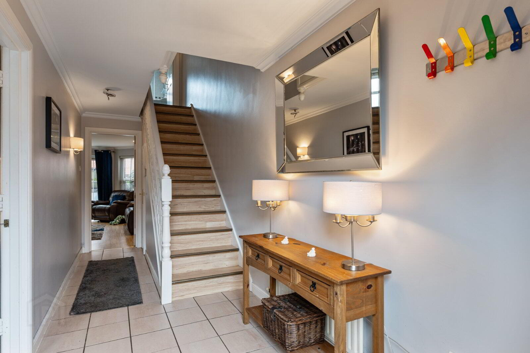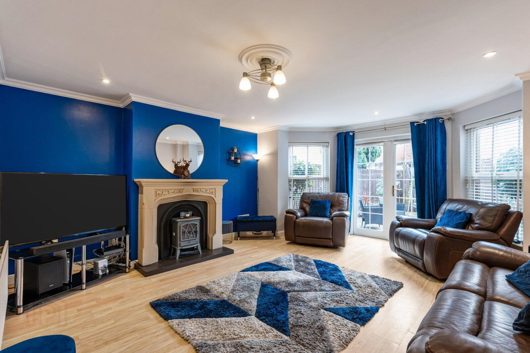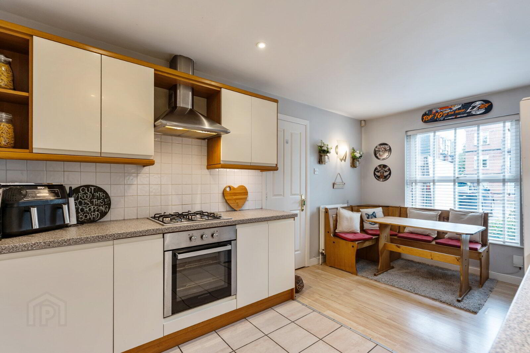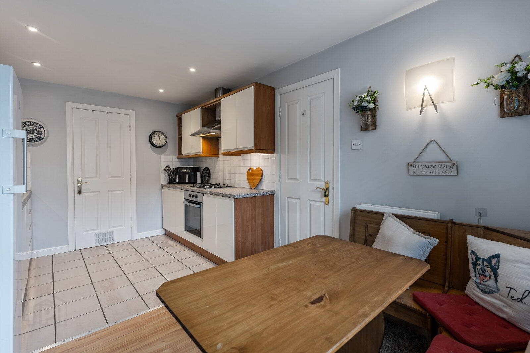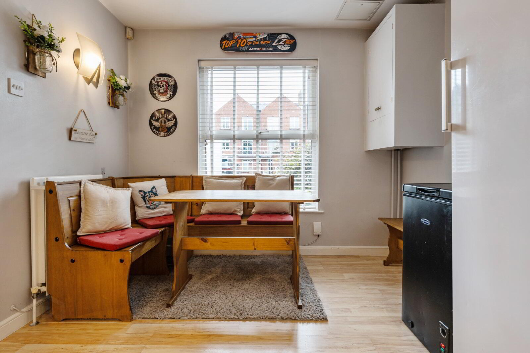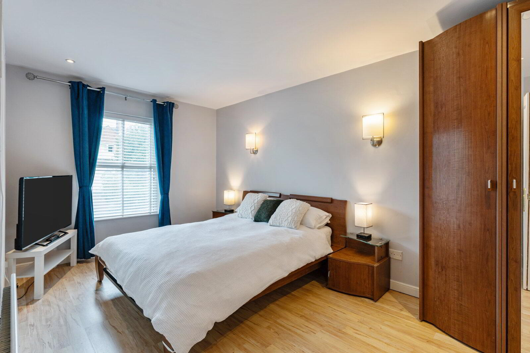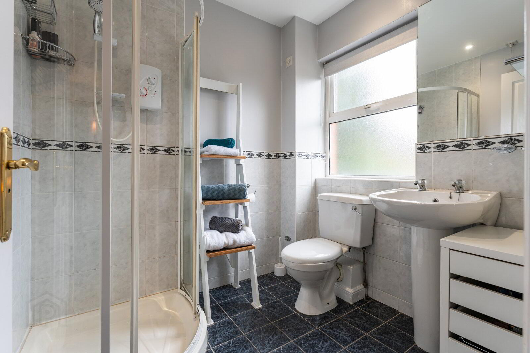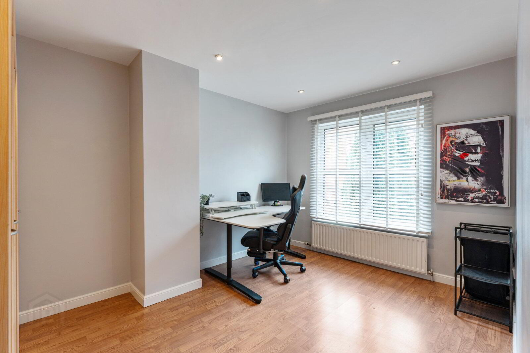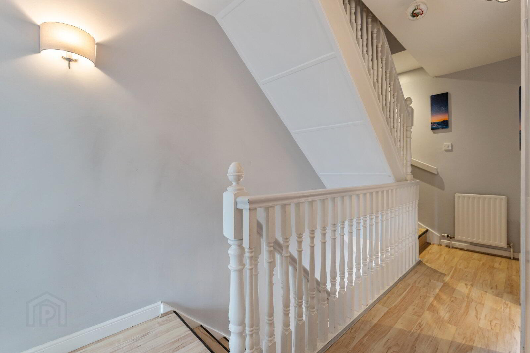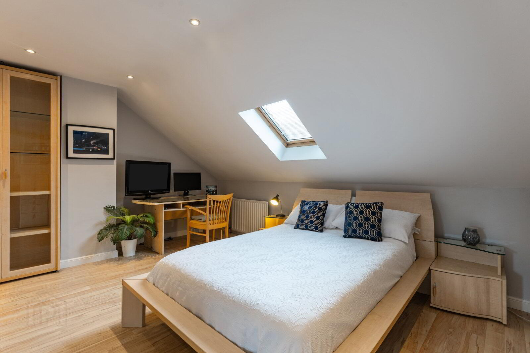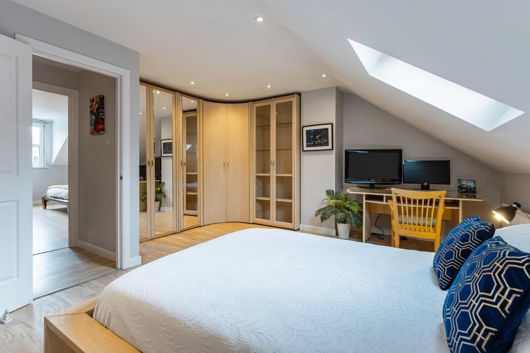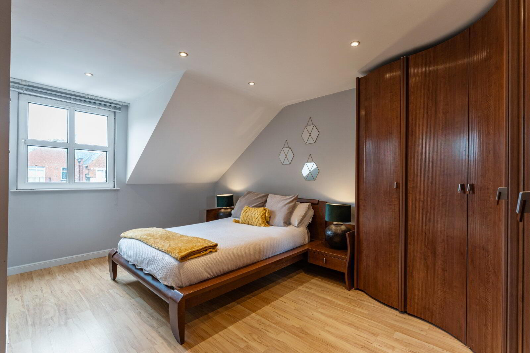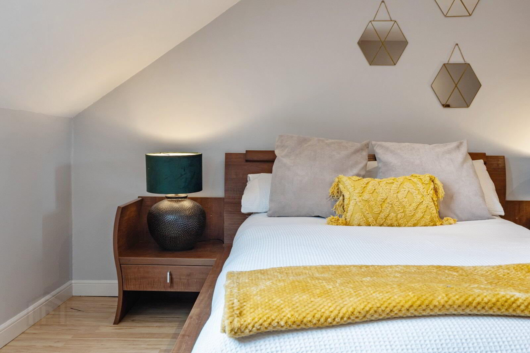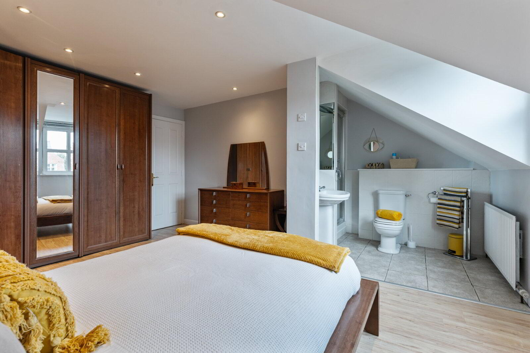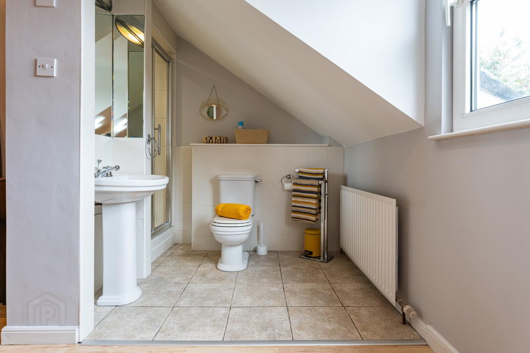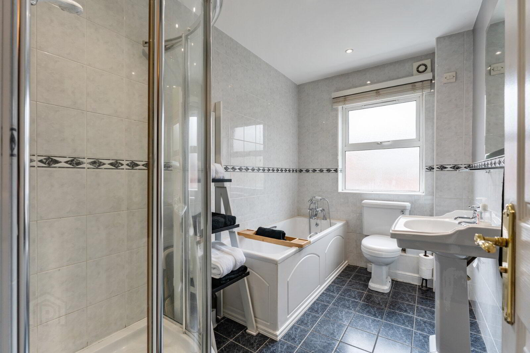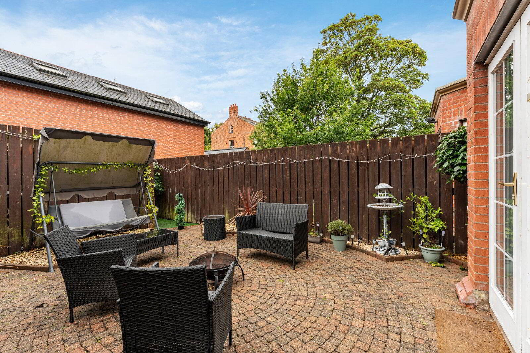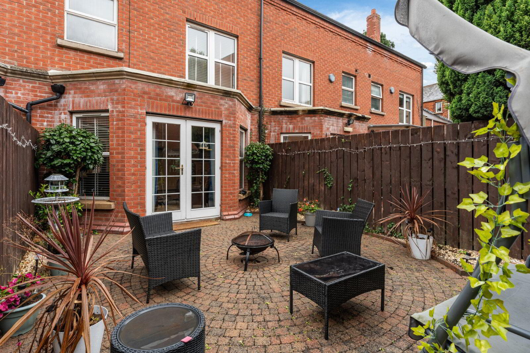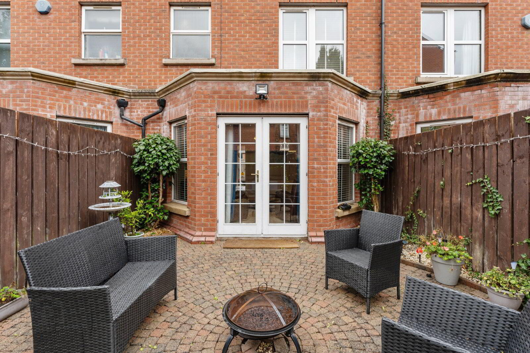For sale
Added 11 hours ago
3 Wellington Park Mews, 52 Wellington Park, Belfast, BT9 6DA
Offers Over £345,000
Property Overview
Status
For Sale
Style
Terrace House
Bedrooms
4
Bathrooms
3
Receptions
1
Property Features
Tenure
Not Provided
Energy Rating
Property Financials
Price
Offers Over £345,000
Stamp Duty
Rates
Not Provided*¹
Typical Mortgage
Additional Information
- Superb Three Storey Mid Townhouse Located In A Popular Private Gated Development
- Four Well Appointed Double Bedrooms with 2 Ensuites
- Modern Fitted Kitchen With Space For Casual Dining With Utility Store / Pantry
- Living Room With Bay Window Stone Fireplace Space For Formal Dining And Double Doors To Enclosed Paved Patio
- Enclosed South Facing Paved Rear Garden Area Perfect For Entertaining
- Secure Allocated Car Parking To The Front For Several Vehicles
- Perfect Home Central To Lisburn Road Or Rental Investment For The Future
- Solid wood front door to
- Reception Hall
- Understairs storage cupboard
- Kitchen/Dining Area
- 4.66m x 2.85m (15'3" x 9'4")
Tiled floor, laminate wood floor, spotlighting, range of high and low level units, under bench electric oven, 4 ring gas hob, stainless steel extractor fan, part tiled walls, integrated dishwasher, stainless steel sink unit, space for fridge, worchester gas boiler - Utility Cupboard
- Shelved, plumbed for washing machine
- Living Room
- 5.18m x 4.83m (17'0" x 15'10")
Laminate wood floor, cornice ceiling, cornice rose, stone fireplace, double French doors to patio - First Floor Landing
- Principal Bedroom
- 4.53m x 2.82m (14'10" x 9'3")
Laminate wood floor, spotlighting, walk in wardrobe - Ensuite Shower Room
- Tiled floor, half tiled walls, low flush WC, pedestal wash hand basin, fully tiled corner shower cubicle with Redring electric shower, spotlighting, extractor fan
- Bedroom 2
- 4.10m x 2.86m (13'5" x 9'5")
Laminate wood floor, spotlighting - Fully tiled bathroom
- Low flush WC, pedestal wash hand basin, bath with telephone hand shower, fully tiled corner shower cubicle, spotlighting, extractor fan
- Second Floor Landing
- Access to insulated roof space
- Bedroom 3
- 4.88m x 3.73m (16'0" x 12'3")
Spotlighting, laminate wood floor - Ensuite Shower Room
- Ceramic tiled floor, partly tiled walls, low flush WC, pedestal wash hand basin, fully tiled shower cubicle
- Bedroom 4
- 4.83m x 4.80m (15'10" x 15'9")
Laminate wood floor, spotlighting, velux window - Outside
- Twin parking spaces to the front in enclosed gated development. Enclosed paved rear garden which is South facing, outside tap
Travel Time From This Property

Important PlacesAdd your own important places to see how far they are from this property.
Agent Accreditations





