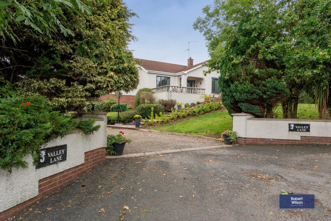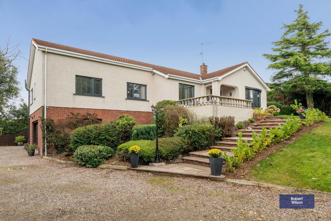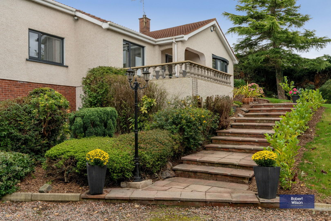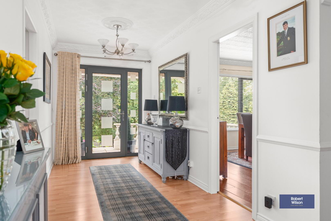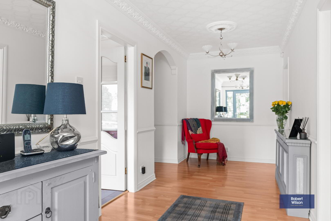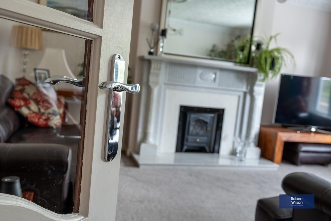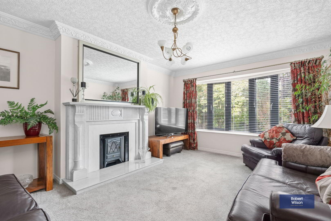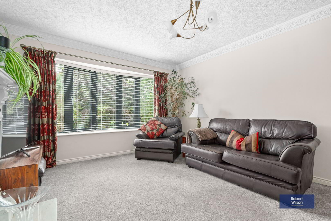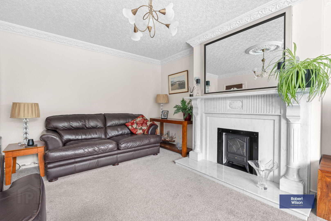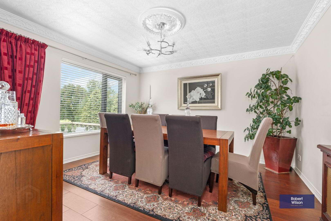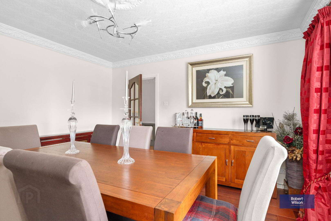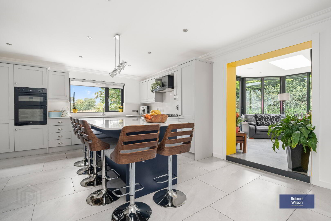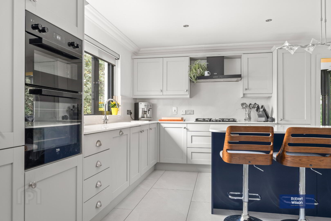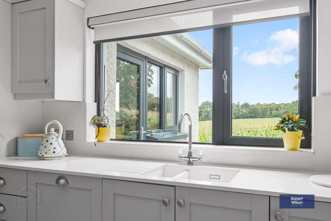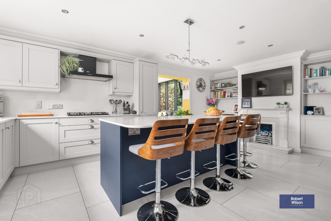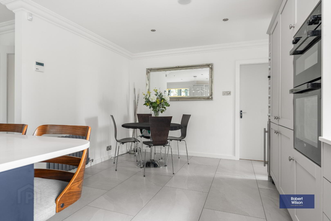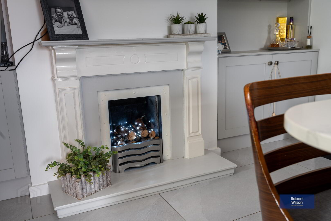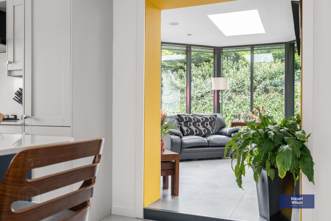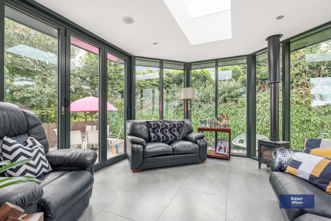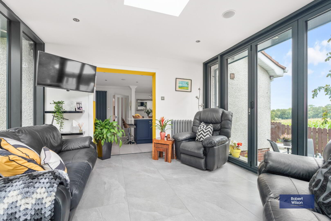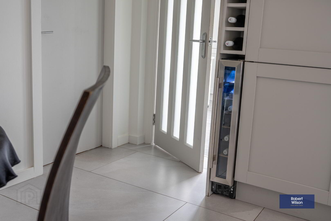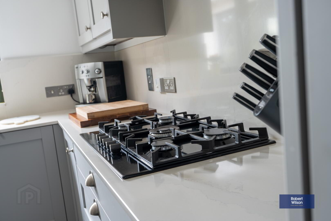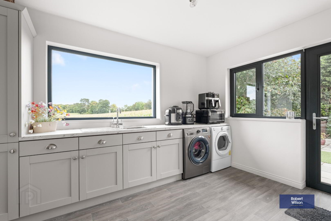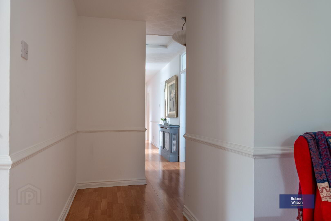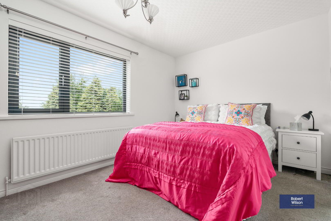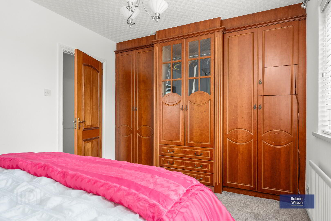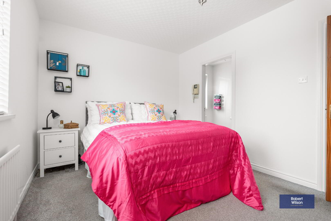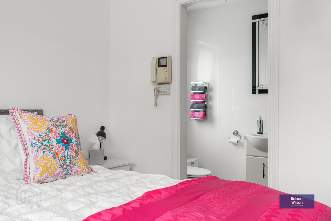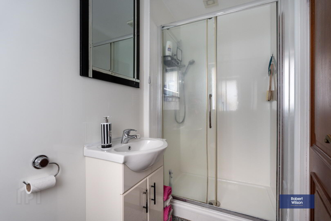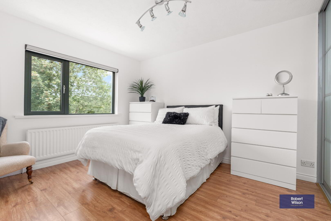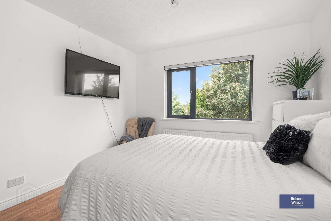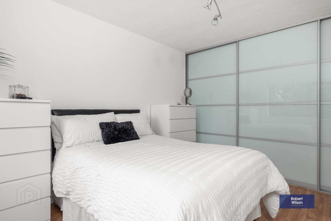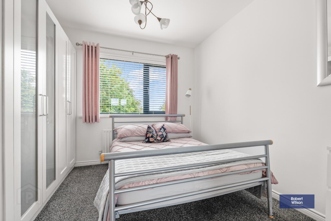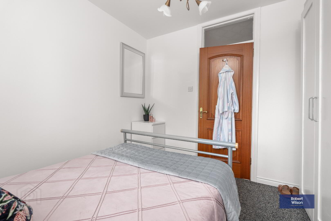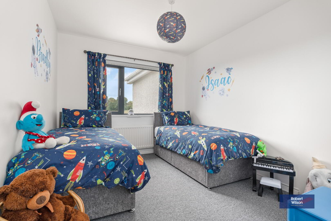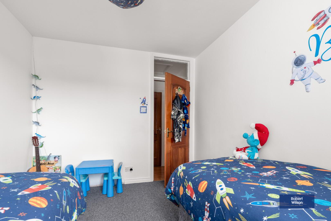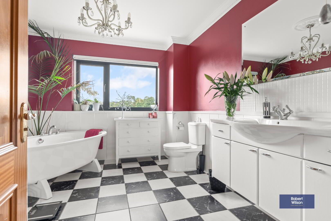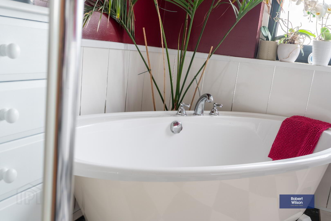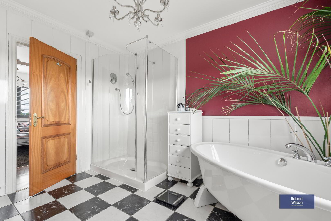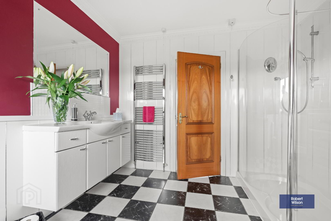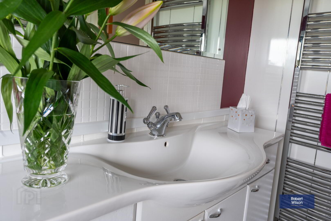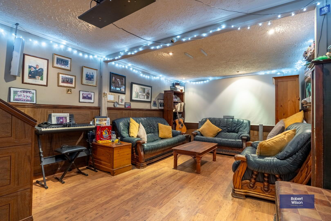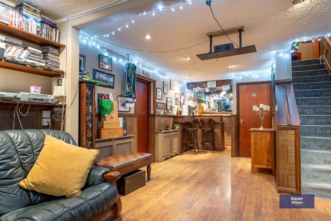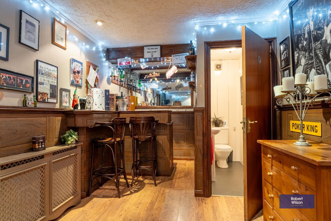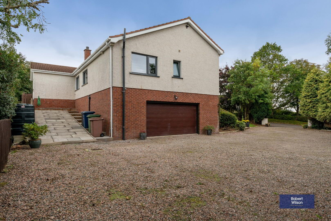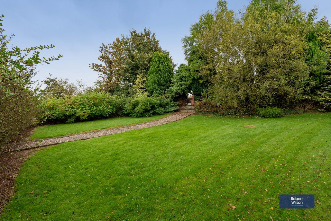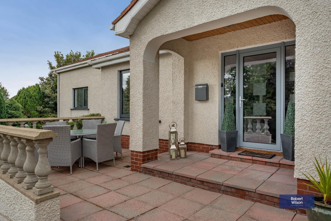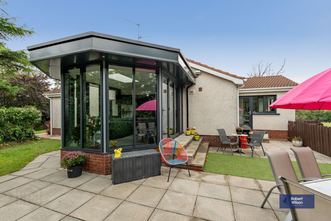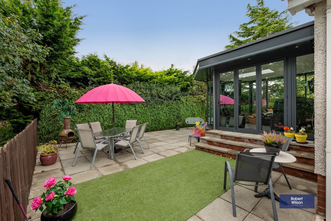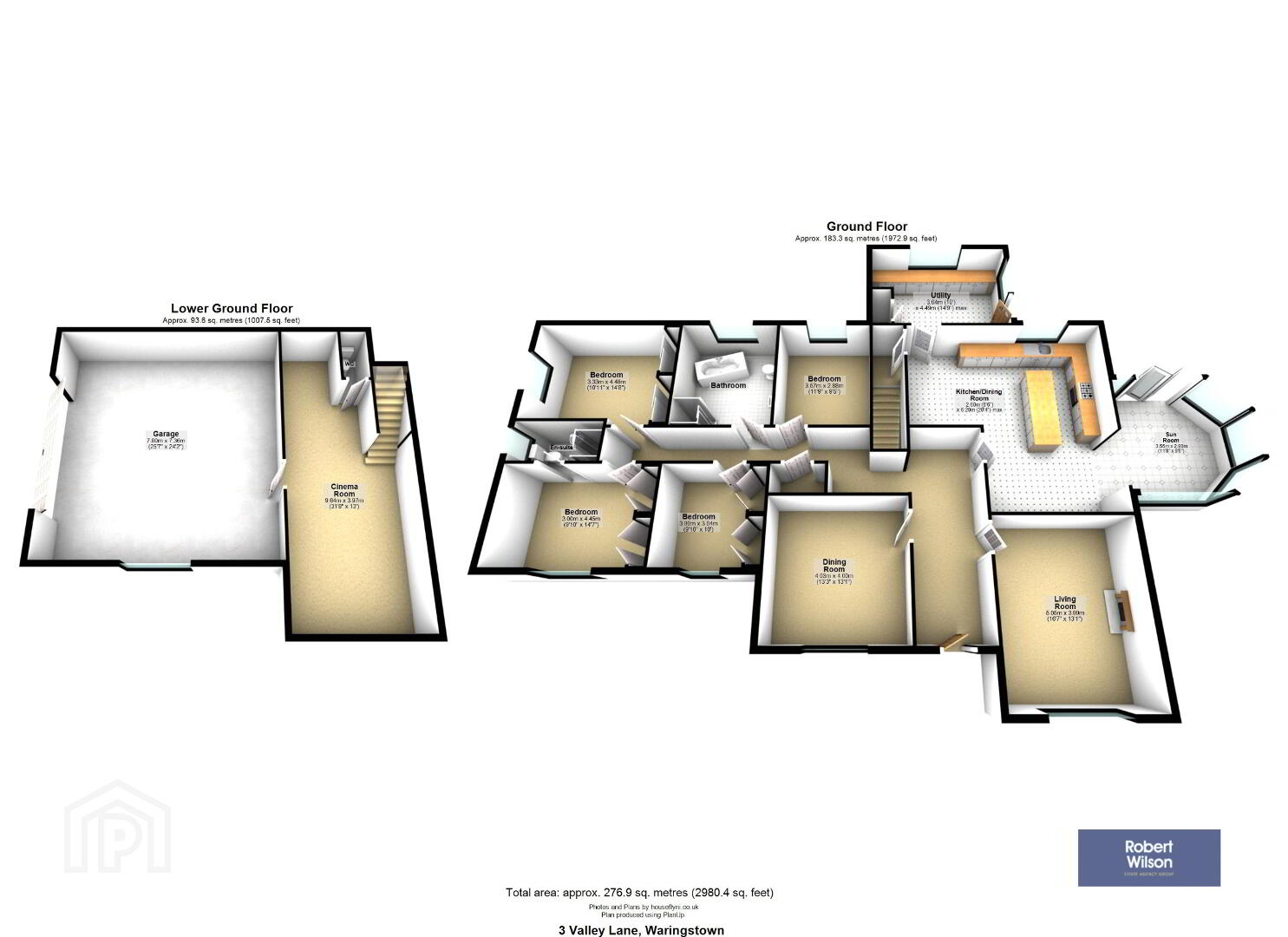3 Valley Lane, Waringstown, Craigavon, BT66 7SR
Asking Price £435,000
Property Overview
Status
For Sale
Style
Detached House
Bedrooms
4
Bathrooms
2
Receptions
2
Property Features
Size
211 sq m (2,271.2 sq ft)
Tenure
Not Provided
Energy Rating
Heating
Oil
Broadband Speed
*³
Property Financials
Price
Asking Price £435,000
Stamp Duty
Rates
£2,428.57 pa*¹
Typical Mortgage
Nestled in a highly sought-after location, 3 Valley Lane is a truly outstanding four-bedroom detached house that combines elegant design, generous proportions, and beautifully landscaped gardens. From the moment you arrive, this home impresses — grand entrance pillars open onto a large sweeping stoned driveway, framed by a mature front garden with lawn, plants, shrubs, and trees. Inside, all main accommodation is arranged on one convenient level, offering a superb balance of space and comfort. The versatile layout includes a welcoming lounge, a stylish formal dining room, and a bright, airy sunroom that captures natural light while providing wonderful views over the rear gardens. The master bedroom enjoys the privacy of its own ensuite, while three further well-proportioned bedrooms and a modern family bathroom complete the accommodation. On the lower level, the property boasts a superb entertainment room with a fully fitted bar — the perfect space for hosting family gatherings, social occasions, or simply unwinding in style. This unique feature sets the home apart and adds a real sense of luxury and fun. Externally, the property continues to delight. To the rear, a private garden sanctuary awaits, featuring an extensive patio area for outdoor dining and entertaining, sweeping lawns, and mature landscaping that ensures both beauty and seclusion. A detached garage further enhances the practicality of this impressive home. With its rare combination of single-level living, a lower-level entertainment room complete with fully fitted bar, and beautifully landscaped gardens, 3 Valley Lane is more than just a property — it is a lifestyle opportunity in one of Waringstown’s most desirable settings. Homes of this calibre seldom come to market, making this a truly unmissable offering.
Prestigious four-bedroom detached house
Elegant lounge and formal dining room
Recently installed bespoke fitted grey shaker style kitchen with quartz
work tops
Multimedia entertainment system installed from kitchen to sunroom
Spacious master bedroom with ensuite
Free-standing roll-top bathtub
lower-level entertainment room with fully fitted bar
Recently installed Class A aluminium thermally broken double-glazed
windows and doors
Detached garage with excellent storage and practicality
Attractive front garden with entrance pillars, landscaped lawn, shrubs,
and a large sweeping stoned driveway
Ground Floor
Entrance Hall
Front door with glazed centre piece. Ceiling cornice, centre rose and wood laminate flooring.
Lounge
Feature fire place with white marble inset surround and hearth, ceiling cornice, centre rose and feature bow window.
Dining Room
Ceiling cornice, ceiling rose and solid mahogany strip wood flooring.
Bedroom 1
Range of built in wardrobes and single panel radiator.
Ensuite
3 piece white suite comprising, wash hand basin incorporated into vanity unit, low flush WC, walk in shower cubicle with Aqualisa power shower, PVC panelled walls, extractor fan and single panel radiator.
Bedroom 2
Wood laminate floor, wall to wall slider robe and single panel radiator.
Bedroom 3
Single panel radiator and carpet.
Bedroom 4
Single panel radiator and carpet.
Bathroom
Luxury 4 piece white suite comprising, free standing roll top bath tub, low flush WC, wash hand basin incorporated into mounted vanity unit, large walk in shower cubicle with Triton power shower, wall mounted heated towel rail, tiled flooring, ceiling cornice and ceiling rose.
Rear Entrance Hall
Hot press with shelving and emersion heater fitted.
Kitchen/Dining Room
Recently installed bespoke fitted grey shaker style kitchen with quartz work tops. Integrated fridge freezer, wine rack, integrated eye level double oven, 1 1/2 "Bold Blanco" composite sink, 5 ring "Neff" gas hob with fixed canopy extractor fan over. Centre island with ample storage and overhang for entertainment, feature gas fire, feature built in storage and shelving, ceiling cornice, recessed lighting and tiled flooring.
Sunroom
Sliding bi-fold doors to rear, wood burning stove, tiled floor and recessed lights.
Utility Room
Range of high and low level units to match kitchen, stainless steel sink unit, room for plumbed automatic washing machine and tumble dryer, large storage cupboard and door to rear.
Lower Level
Entertainment Room
Fully fitted bar with space for under counter fridge, wiring for projector screen, wood laminate flooring and half panelled walls.
WC
White suite comprising, low flush WC, wash hand basin, PVC panelled walls and extractor fan.
Exterior
Garage
Large double garage, electric roller shutter door, light and power.
Gardens
Front with entrance pillars leading to large sweeping stoned driveway and parking area. Front garden laid in lawn with various plants/trees and shrubs. Paved steps leading to front door and raised patio area.
Lower level, fully private garden in lawn. Newly installed PVC oil tank, outside water tap.
Private rear garden with extensive patio and lawn area.
Travel Time From This Property

Important PlacesAdd your own important places to see how far they are from this property.
Agent Accreditations



