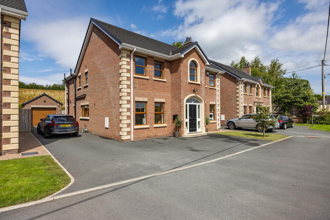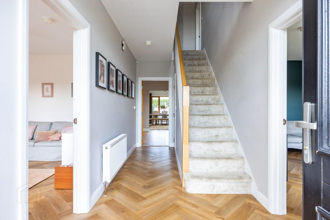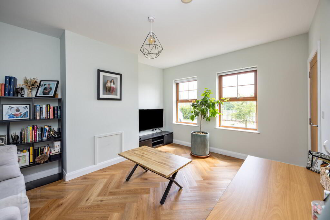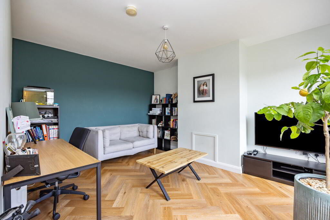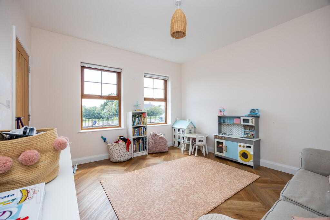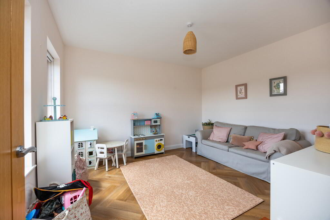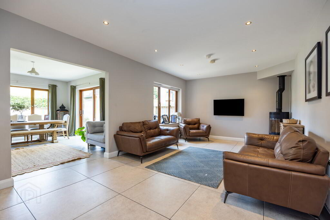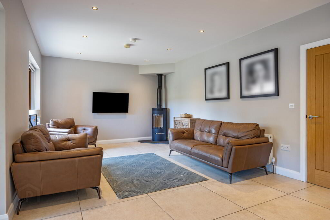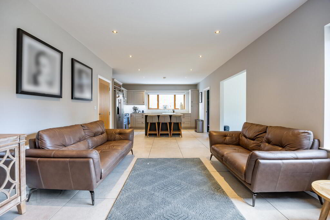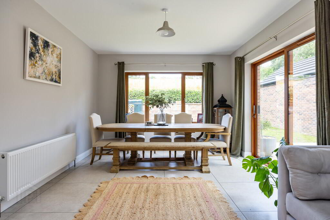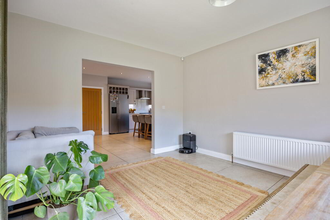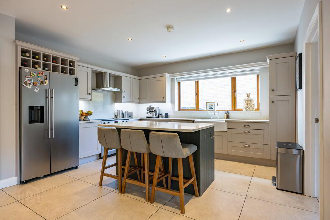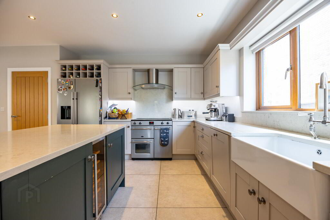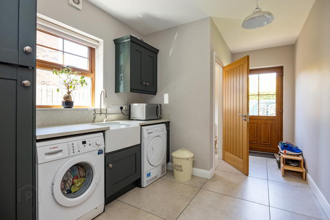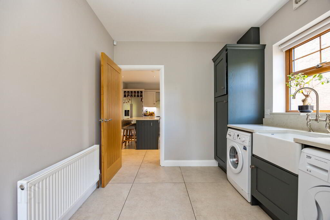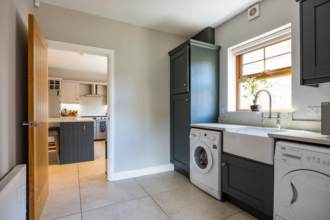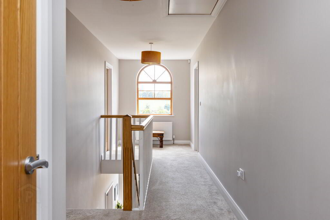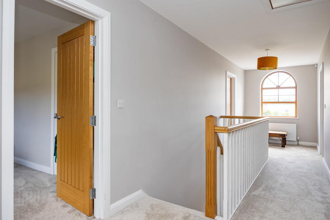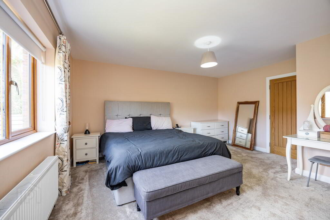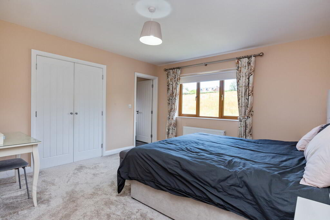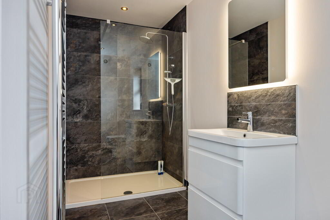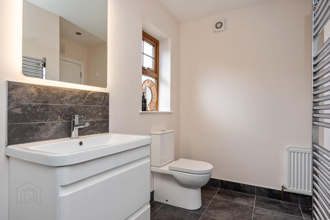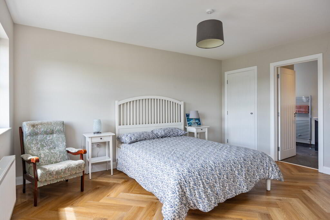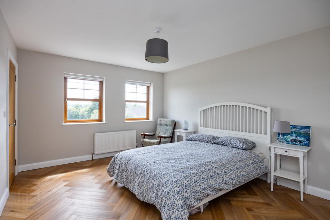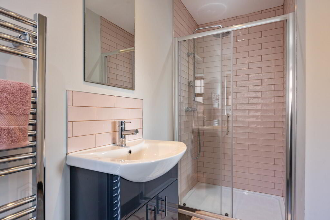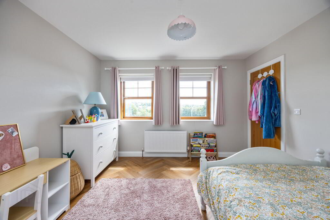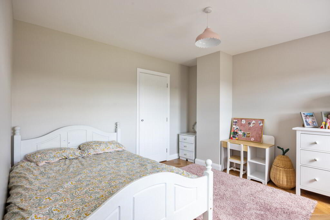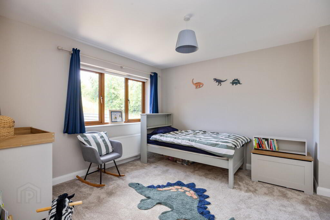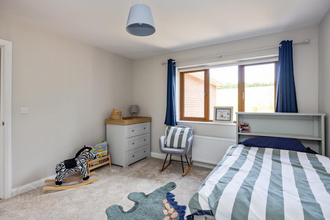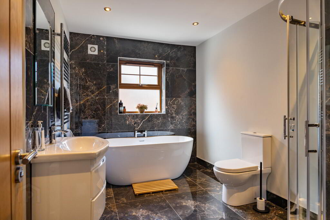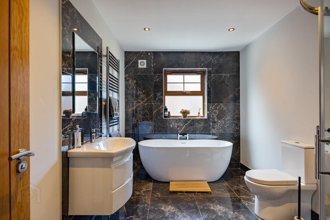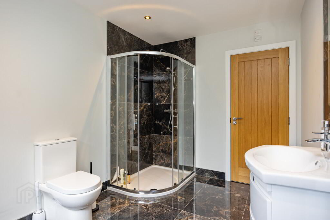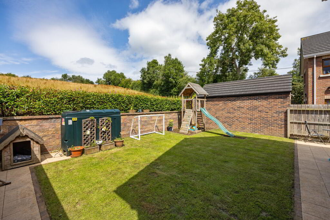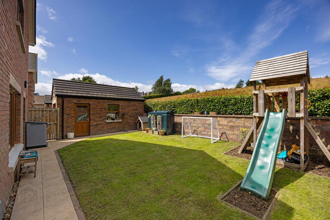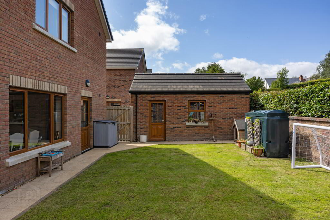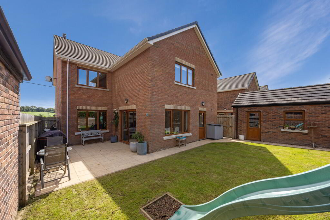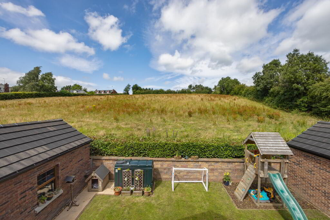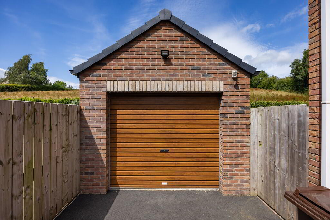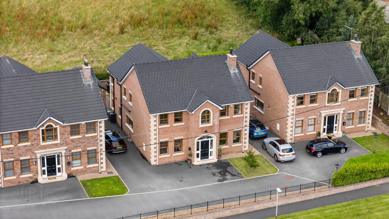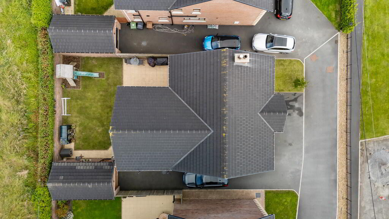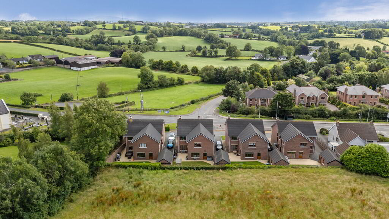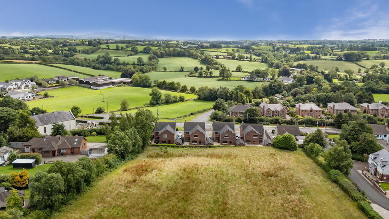For sale
Added 1 day ago
3 Thorndale View, Lisburn, BT27 5GP
Offers Over £495,000
Property Overview
Status
For Sale
Style
Detached House
Bedrooms
4
Bathrooms
3
Receptions
3
Property Features
Tenure
Not Provided
Energy Rating
Broadband
*³
Property Financials
Price
Offers Over £495,000
Stamp Duty
Rates
£2,638.42 pa*¹
Typical Mortgage
Additional Information
- Superb Detached Family Home
- Four Very Well Proportioned Bedrooms
- Lounge And Family Room
- Spacious Open Plan Living / Kitchen / Dining Area
- Kitchen With Fitted Units
- Family Bathroom | Master And Guest Bedrooms Ensuite
- Seperate Utility Room | Ground Floor WC
- Detached Garage | Driveway Car Parking
- Enclosed Private Rear Garden
- Superb Location Close To Lisburn, Royal Hillsborough and M1
On the ground floor, the accommodation is both generous and versatile. A bright and inviting lounge offers the perfect space for relaxation, while a separate family room provides additional flexibility, ideal as a second reception area, home office, or playroom. The heart of the home is the stunning open-plan kitchen, living, and dining area, featuring a fully fitted kitchen with quality appliances. This space flows seamlessly into a stylish sun room, which opens directly onto the private, enclosed rear garden-perfect for entertaining or enjoying peaceful outdoor living. A convenient utility room completes the ground floor layout.
Upstairs, the first floor continues to impress with four substantial bedrooms, each benefiting from built-in wardrobes. The master and guest bedrooms both enjoy en-suite shower rooms, while a modern family bathroom serves the remaining bedrooms.
Outside, the property offers a detached garage and driveway parking, providing ample space for multiple vehicles.
This exceptional home offers space, comfort, and style in equal measure. It must be viewed to fully appreciate the generous proportions and high-quality finish throughout, as well as its peaceful yet accessible location.
Hardwood entrance door with glazed side lights and fan light.
RECEPTION HALL Laminate wood strip flooring, stairs to first floor, under stairs storage cupboard.
FAMILY ROOM 12' 8" x 11' 7" (3.88m x 3.55m) Laminate wood strip flooring.
LOUNGE 14' 8" x 11' 7" (4.48m x 3.55m) Laminate wood strip flooring.
OPEN PLAN LIVING / KITCHEN / DINING AREA 31' 3" x 12' 1" (9.53m x 3.69m) Tiled floor, fitted kitchen with range of high and low level units, large Belfast style sink unit with mixer taps, space for range cooker, stainless steel and glass extractor canopy, granite work surfaces and matching upstand and splash back, integrated dishwasher, plumbed for American style fridge freezer, wine storage rack, island unit with wine fridge and breakfast bar, contemporary wood burning stove set on slate hearth, recessed low voltage spotlights.
OPEN PLAN TO SUN ROOM 15' 6" x 11' 8" (4.73m x 3.58m) Sliding patio doors to rear garden.
UTILITY ROOM 16' 1" x 8' 8" (4.91m x 2.65m) (@ widest points) Range of fitted high and low level units, Belfast sink unit, granite work surface and upstand, plumbed for washing machine, space for tumble dryer, tiled floor, extractor fan, door to rear garden.
GROUND FLOOR WC Low flush WC, vanity wash hand basin, tiled floor, extractor fan.
FIRST FLOOR LANDING Airing cupboard with lagged hot water cylinder, built in shelving, access to partially floored roof space via built in stepladder.
MASTER BEDROOM 15' 5" x 12' 11" (4.71m x 3.95m) Built in double wardrobe.
ENSUITE SHOWER ROOM Walk in shower enclosure, vanity wash hand basin, low flush WC, recessed low voltage spotlights, tiled floor, tiled splash back, feature mirror, stainless steel towel radiator.
BATHROOM Contemporary suite comprising of free standing bath, vanity wash hand basin, low flush WC, enclosed shower cubicle, part tiled walls, tiled floor, stainless steel towel radiator.
BEDROOM 12' 2" x 11' 7" (3.72m x 3.55m) Built in wardrobe.
BEDROOM 14' 8" x 11' 8" (4.48m x 3.57m) Laminate wood strip flooring, built in wardrobe.
ENSUITE SHOWER ROOM Enclosed shower cubicle, vanity wash hand basin, low flush WC, tiled floor, tiled splash back, stainless steel radiator, recessed low voltage spotlight.
BEDROOM 11' 7" x 11' 10" (3.54m x 3.62m) Laminate wood strip flooring, built in wardrobe.
OUTSIDE Front driveway car parking. Enclosed rear garden with paved patio area, lawn, outside light and tap, overlooking fields beyond.
DETACHED GARAGE 18' 4" x 10' 4" (5.59m x 3.15m) Oil fired boiler, roller shutter door, service door, light and power.
Travel Time From This Property

Important PlacesAdd your own important places to see how far they are from this property.
Agent Accreditations



