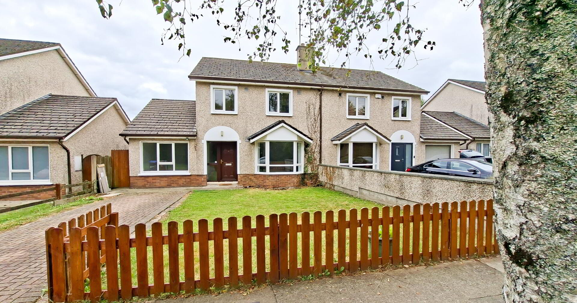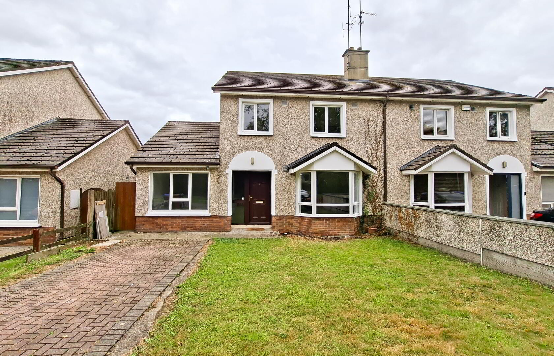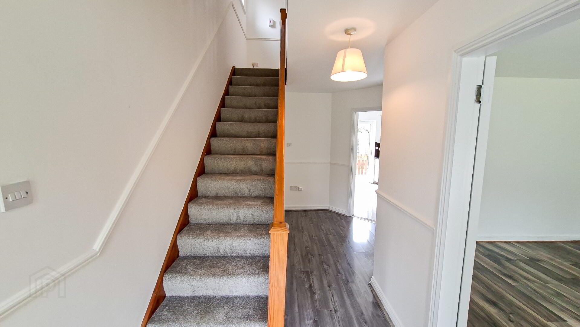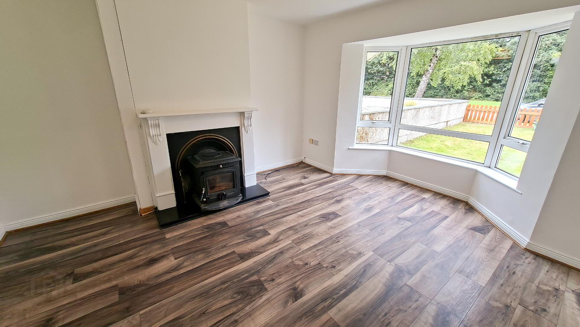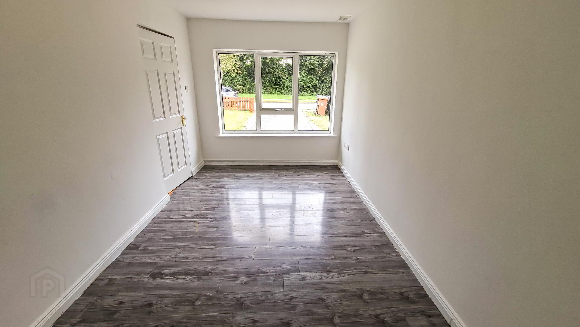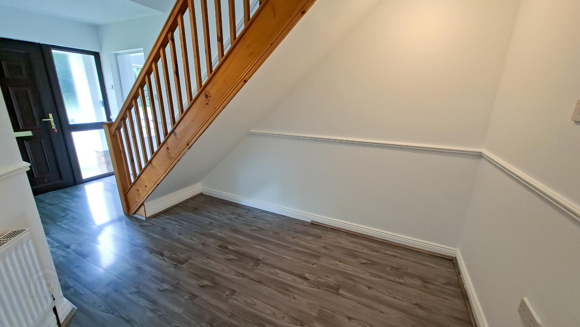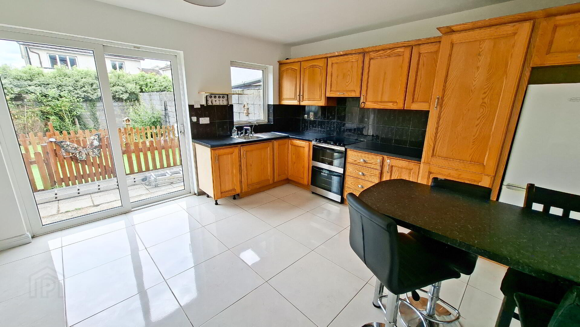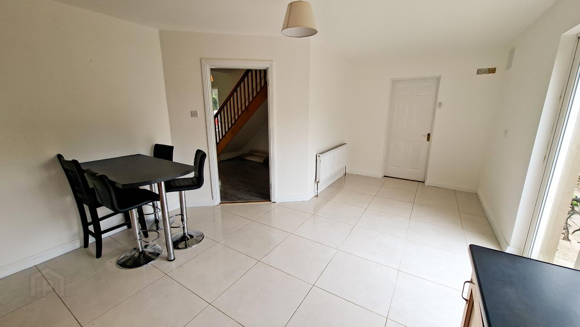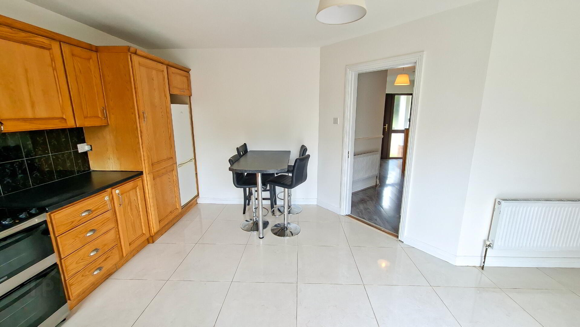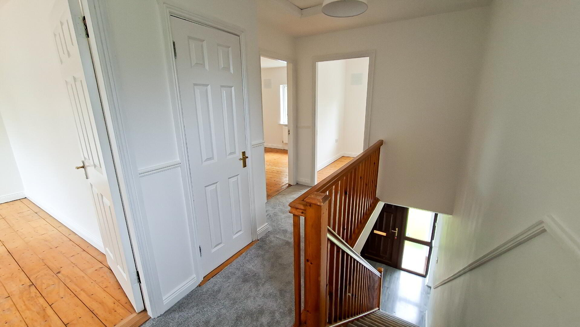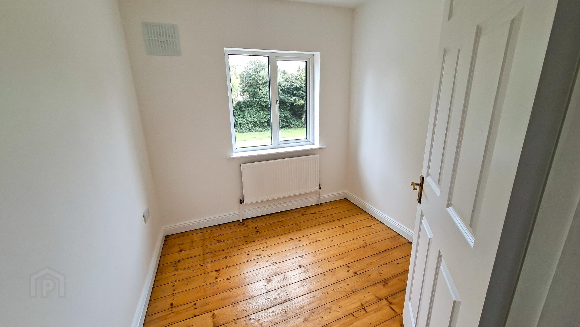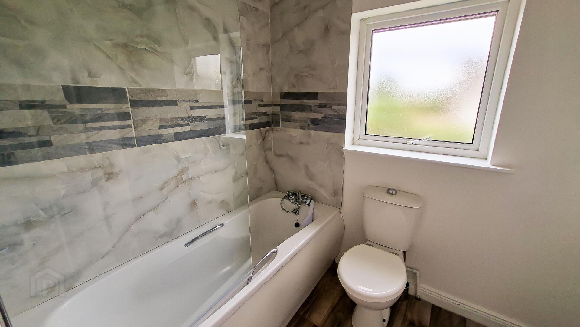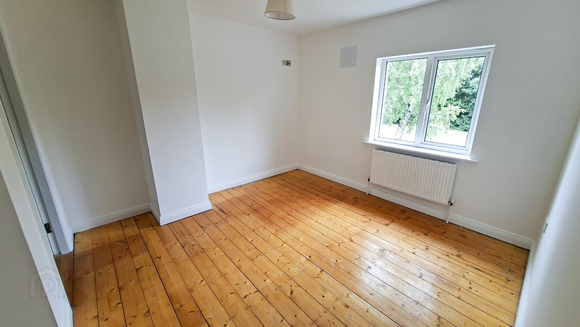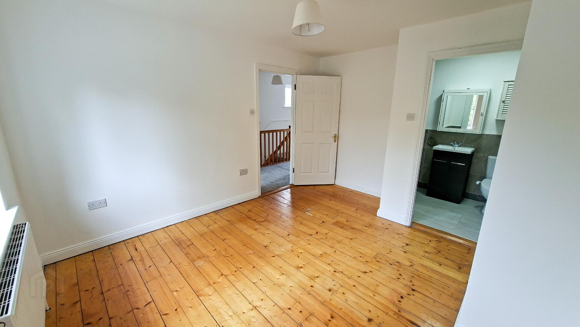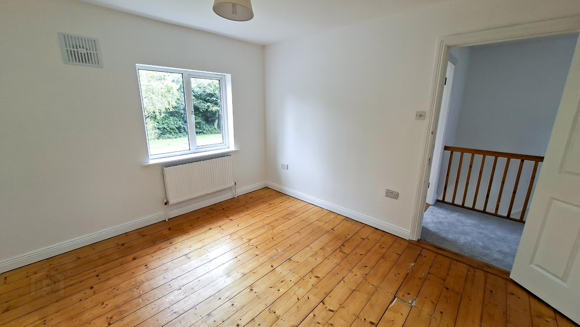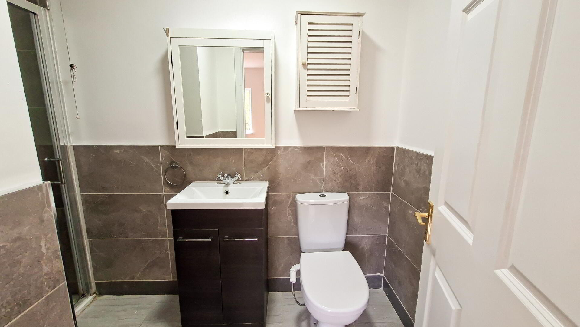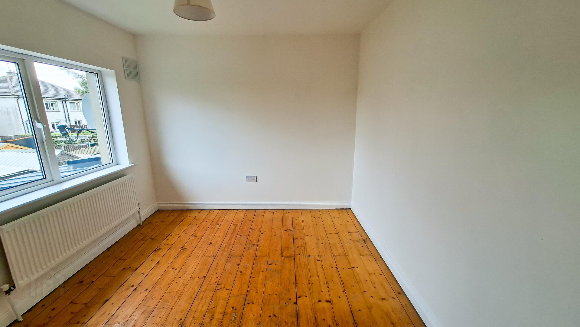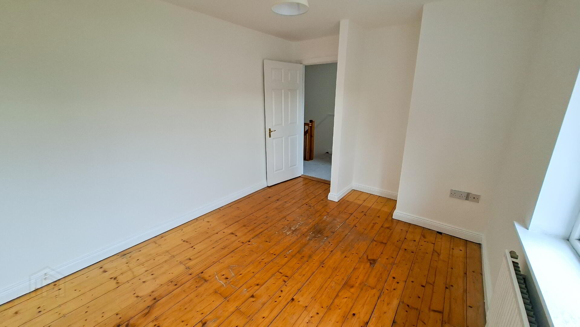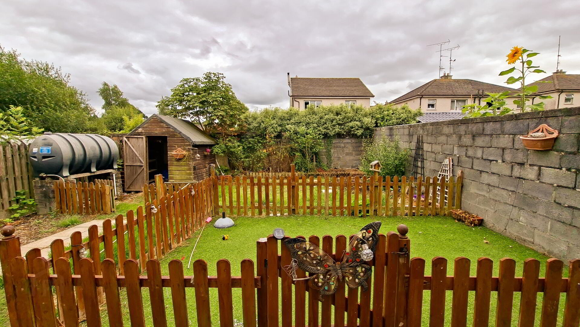3 The Gallops, Ramsgate Village, Gorey, Y25Y240
Asking Price €369,000
Property Overview
Status
For Sale
Style
Semi-detached House
Bedrooms
4
Bathrooms
3
Receptions
1
Property Features
Size
118 sq m (1,270.1 sq ft)
Tenure
Freehold
Energy Rating

Heating
Oil
Property Financials
Price
Asking Price €369,000
Stamp Duty
€3,690*²
Discover the perfect blend of space, comfort, and convenience with this excellent 4-bedroom family home presented by Halnon Humphreys Estate Agents, ideally situated in a prime location, just a few minutes’ walk of Gorey’s Town Centre!
Perfect for growing families, this spacious 4-bedroom home is situated in a fantastic, family-friendly development, this property provides everything you need for modern living.
This spacious home is located to the front of the development and within walking distance to a wide range of amenities Gorey has to offer such as numerous primary and secondary schools, shops, supermarkets, restaurants, sports and leisure facilities, Amber Springs and Ashdown Park Hotels, Gorey Train Station, public bus and much more. The M11 motorway is less than a 5 minute drive away.
No. 3 The Gallops, which was built in 1998, is presented in good condition throughout with accommodation measuring 118 sq m/1270 sq ft. The property boasts excellent living space for growing families along with an enclosed and spacious rear south facing garden and off street parking to the front. The fantastic property is ready for immediate possession.
Accommodation:
Accommodation is laid out over two floors and comprises generous living and bedroom space.
The ground floor accommodation is spacious throughout. A generous hallway greets you upon entering the property with a large bedroom/home office/second living area, living room with solid fuel stove and bay window, kitchen/dining area, utility room and W.C.
The first floor accommodation comprises a landing area, 3 bedrooms with the main bedroom including its own ensuite shower room and a family bathroom completing the first floor accommodation.
Approximate Room Measurements:
Living Room: 4.71m x 3.87m
Bedroom 4: 4.56m x 2.61m
Hallway: 5.20m x .87m
Kitchen & Dining Area:4.07m x 3.96m + 2.47m x 2.02m
Utility Room: 2.61m x 1.75m
W.C.: 2.60m x 0.80m
Landing: 3.87m x 1.37m
Bathroom: 2.47m x 1.69m
Bedroom 1: 4.08m x 3.40m
Ensuite: 2.95m x 1.56m
Bedroom 2: 3.38m x 2.98m
Bedroom 3: 2.40m x 2.39m
Outside and Services:
There is a great size front garden and driveway parking along with ample street parking. A gateway to the side of the house provides access to the south facing large and enclosed rear garden which is not overlooked at the back.
Services include mains water and sewage and high-speed broadband available in the area.
Directions:
The Eircode for the property is Y25 Y240
Property Features:
- Ready for immediate possession
- Four bedrooms, including a large master bedroom with ensuite
- Located to the front of the sought-after development
- Short stroll to Gorey Town Centre
- Excellent public transport links and easy access to the M11 Motorway
- Walking distance to schools, parks, shops, and public transport
- Large private and south facing rear garden – great for kids, pets, and outdoor entertaining
- Room to grow, with potential for expansion or customization
BER Details
BER Rating: C3
BER No.: 118591072
Energy Performance Indicator: 47.75 kWh/m²/yr
Travel Time From This Property

Important PlacesAdd your own important places to see how far they are from this property.
Agent Accreditations



