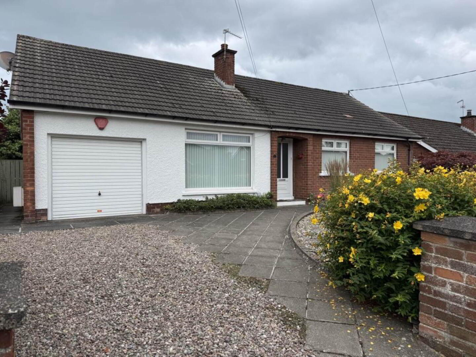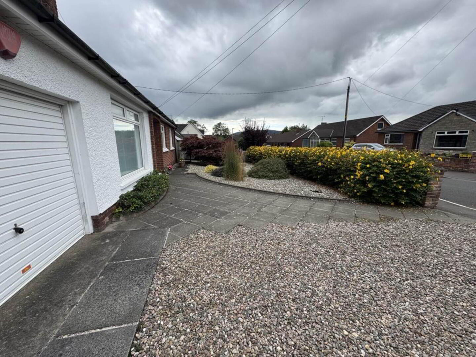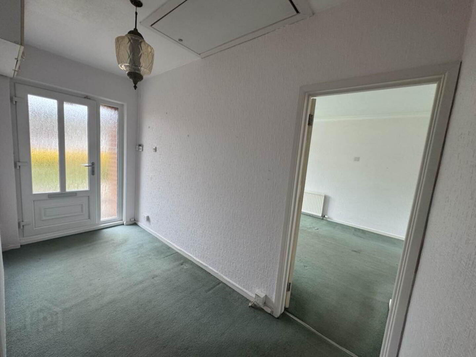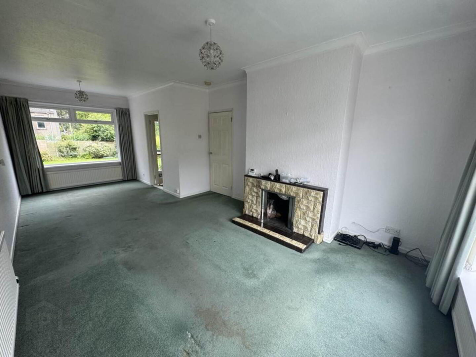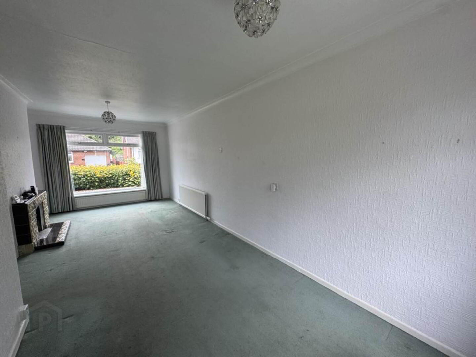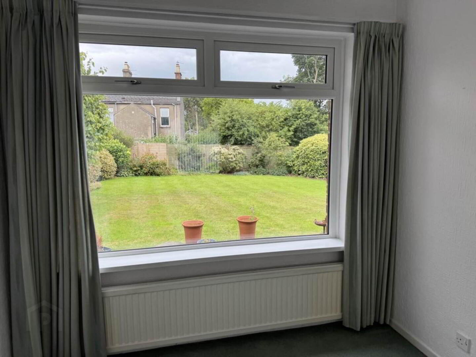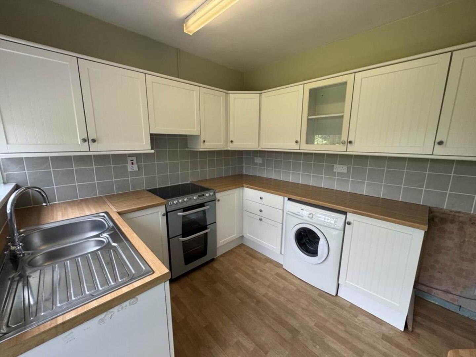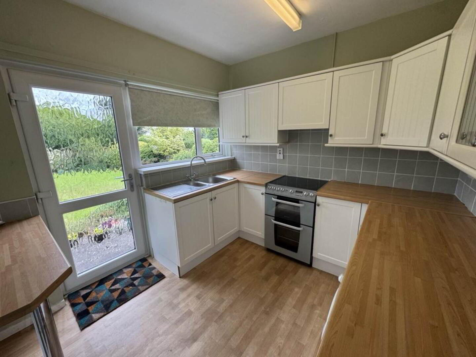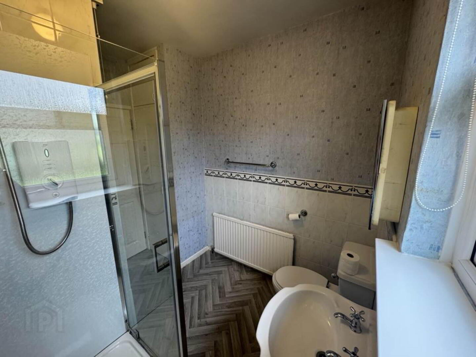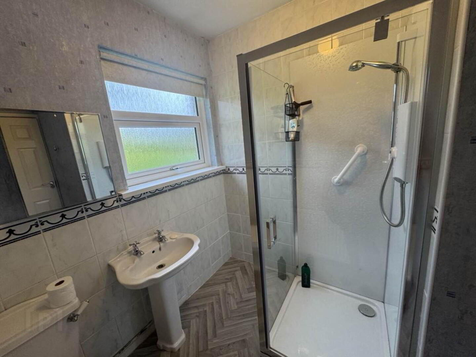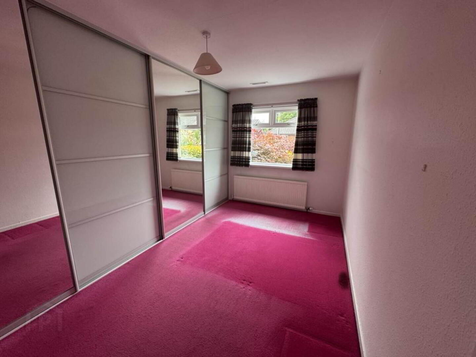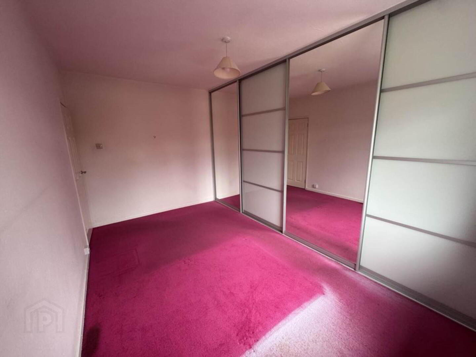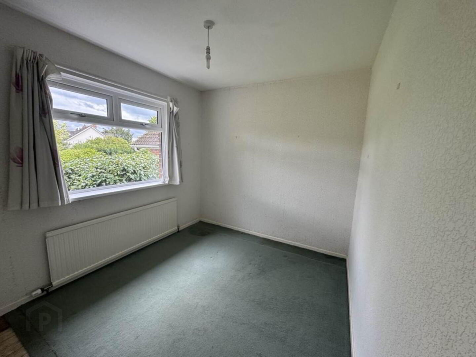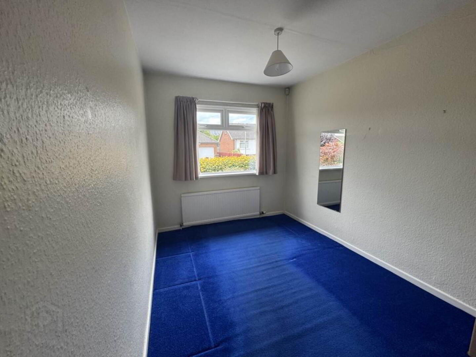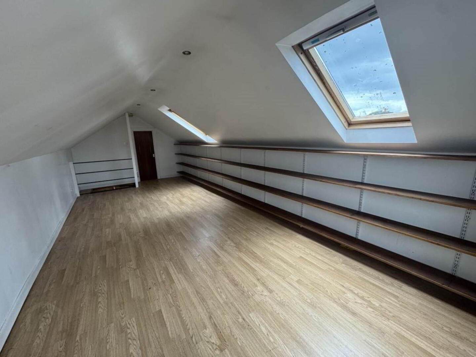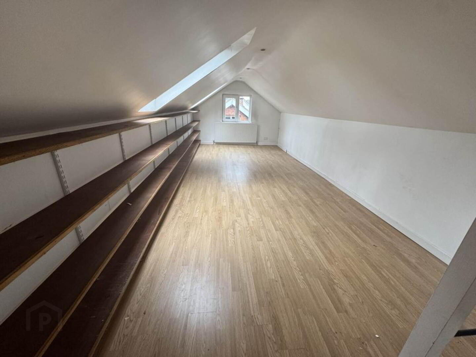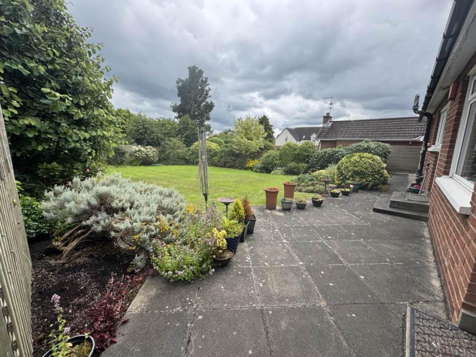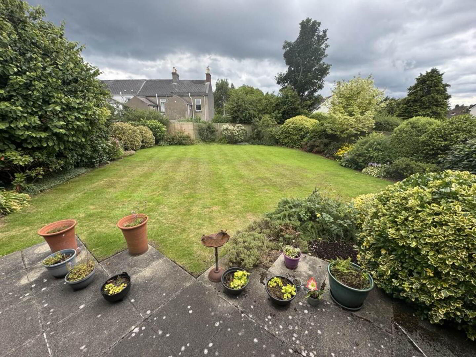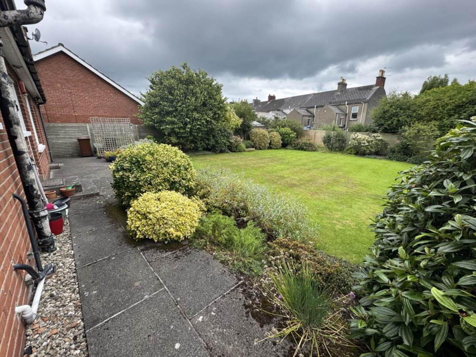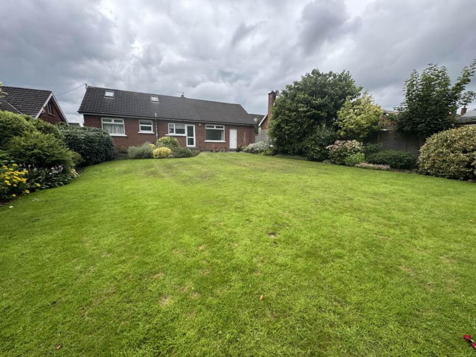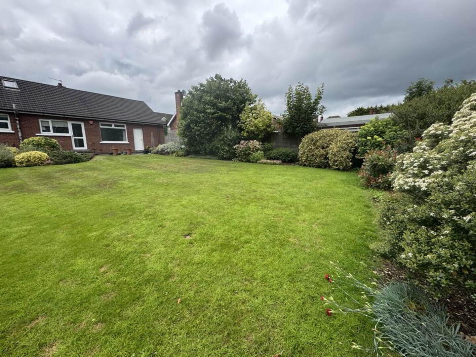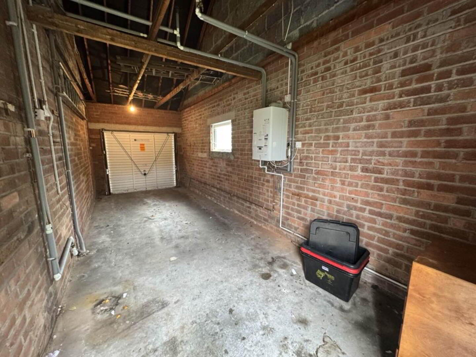For sale
Added 1 day ago
3 The Avenue, Carrickfergus, BT38 8LT
Offers Over £219,950
Property Overview
Status
For Sale
Style
Detached Bungalow
Bedrooms
3
Bathrooms
1
Receptions
1
Property Features
Tenure
Leasehold
Heating
Gas
Broadband
*³
Property Financials
Price
Offers Over £219,950
Stamp Duty
Rates
£1,188.00 pa*¹
Typical Mortgage
Additional Information
- An attractive three bedroom bungalow in a convenient and accessible location
- Bright and Spacious lounge / dining room with picture window overlooking rear garden
- Well appointed kitchen with an excellent range of high and low level units
- Three well proportioned bedrooms - plus large attic room
- Shower room with white suite and Mira sport electric shower
- Garage with light and power
- Gas fired central heating and UPVC double glazing installed
- Set on a spacious site with a well maintained fully enclosed rear garden
- As we expect a high level of interest - early viewing is strongly recommended
ENTRANCE
UPVC part glazed door and side light to:
ENTRANCE HALL
Hatch access and singsby style ladder to attic room:
LOUNGE: - 3.5m (11'6") x 7.14m (23'5")
Feature brick and tile fireplace. Open fire.
KITCHEN: - 2.95m (9'8") x 2.83m (9'3")
Excellent range of high and low level units including glazed display unit. Single drainer stainless steel sink unit with vegetable bowl and mixer tap. Laminate work tops. Part tiled walls. Laminate wood strip flooring. Plumber for automatic washing machine. Breakfast bar. Double glazed uPVC door to garden.
BEDROOM:(1) - 4.42m (14'6") x 3.13m (10'3") Including Wardrobes
Wall to wall mirrored slide robes.
BEDROOM: (2) - 3.13m (10'3") x 2.73m (8'11")
BEDROOM:(3) - 3.41m (11'2") x 2.6m (8'6")
SHOWEROOM:
Chrome and glass corner shower cubicle with PVC cladding and Mira Sport electric shower. Low flush WC. Pedestal wash hand basin. Part tiled walls. Storage cupboard.
ATTIC ROOM: - 7.67m (25'2") x 3.2m (10'6")
Wood strip laminate floor. UPVC double glazed window and two Velux windows. Light and power.
OUTSIDE:
Front driveway paved and stoned bounded by wall with mature plants and shrubs. Fully enclosed rear garden with patio area and lawn boardeed by mature trees and plants.
GARAGE - 7.41m (24'4") x 2.73m (8'11")
Up and over garage door. Gas central heating boiler. Light and power.
Notice
Please note we have not tested any apparatus, fixtures, fittings, or services. Interested parties must undertake their own investigation into the working order of these items. All measurements are approximate and photographs provided for guidance only.
Travel Time From This Property

Important PlacesAdd your own important places to see how far they are from this property.
Agent Accreditations



