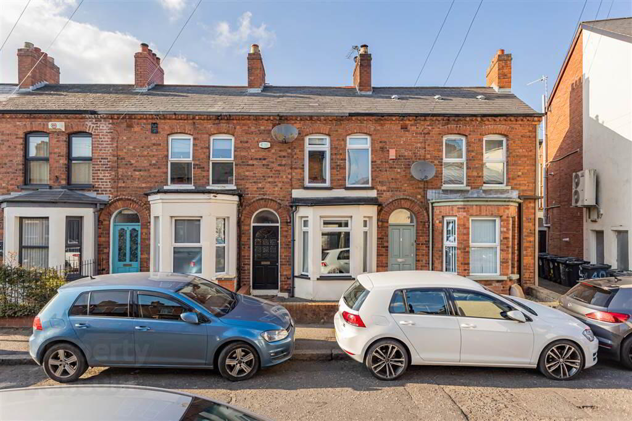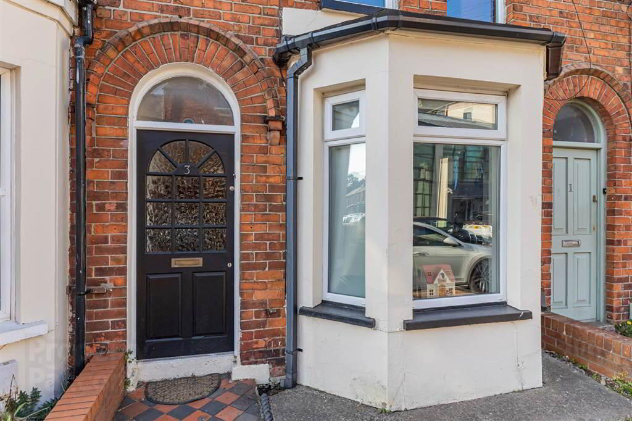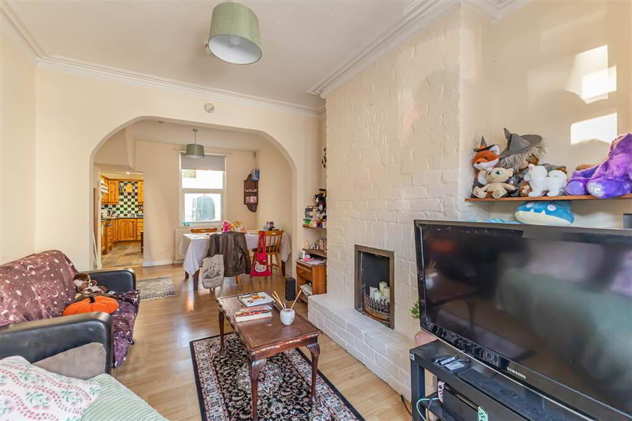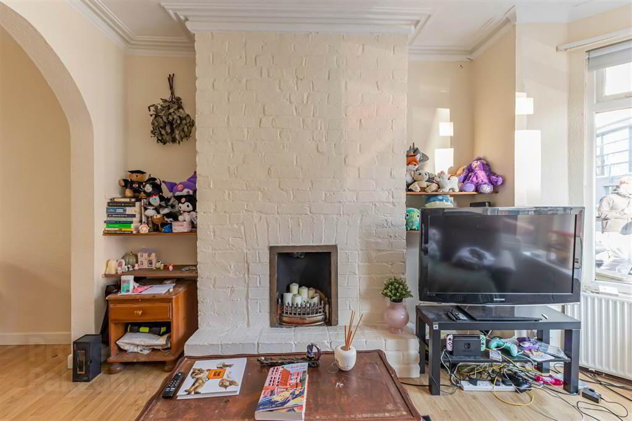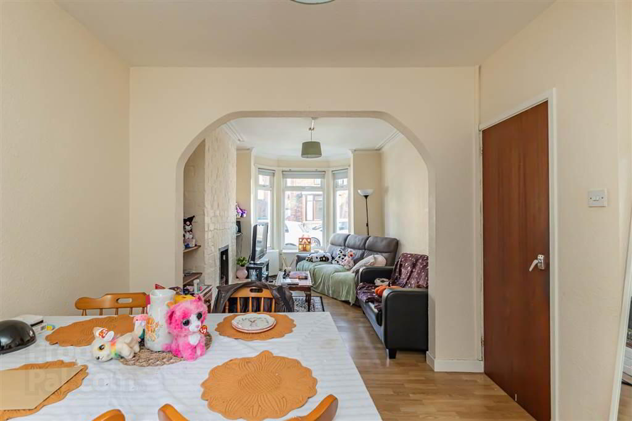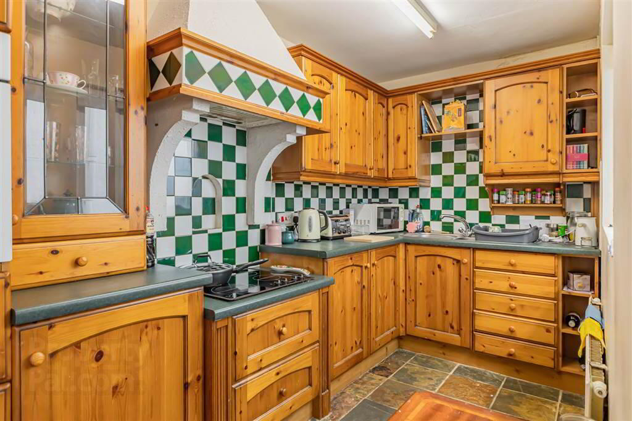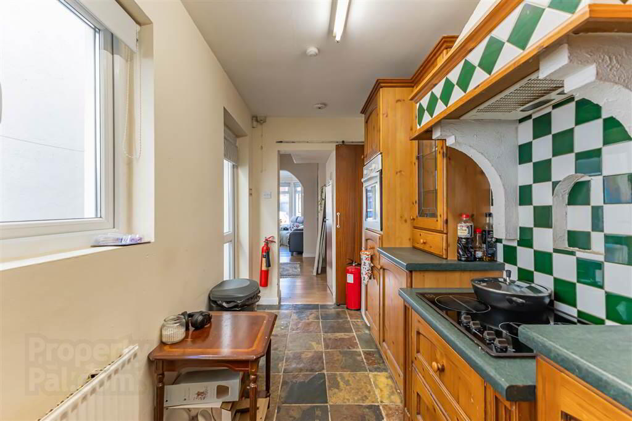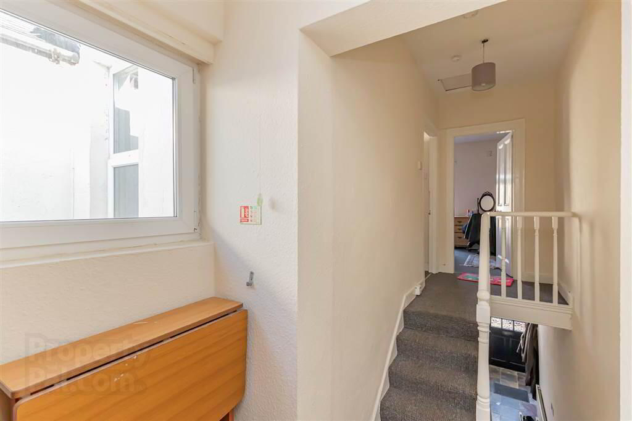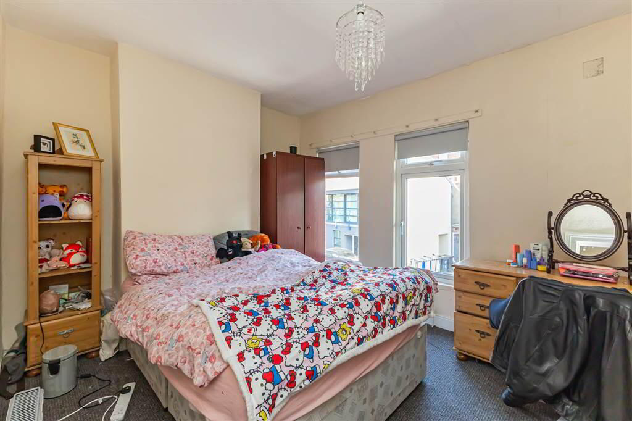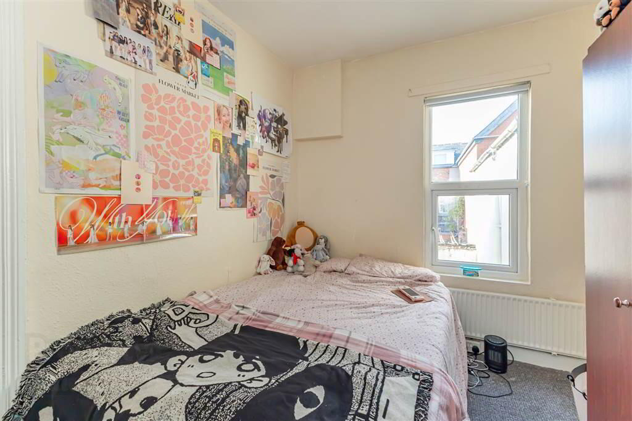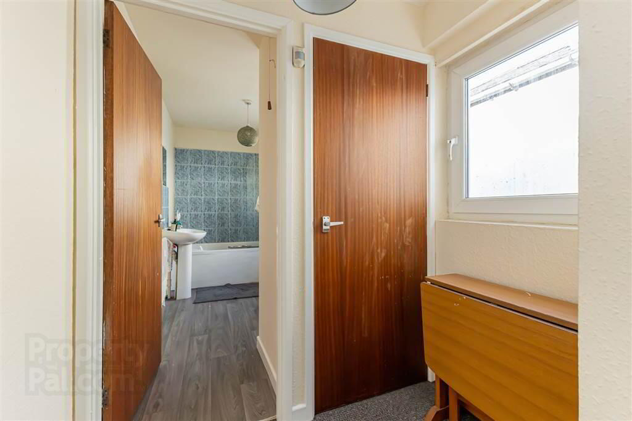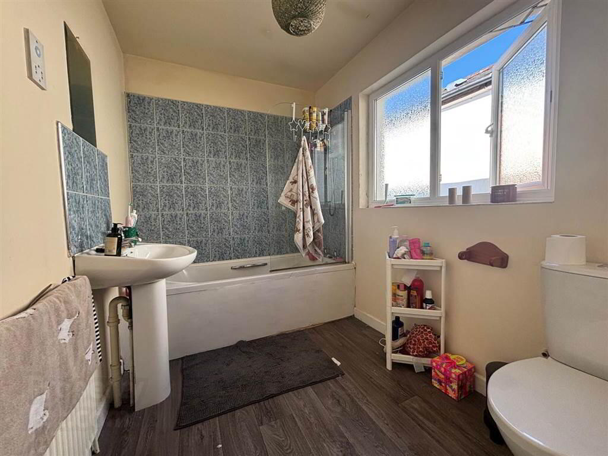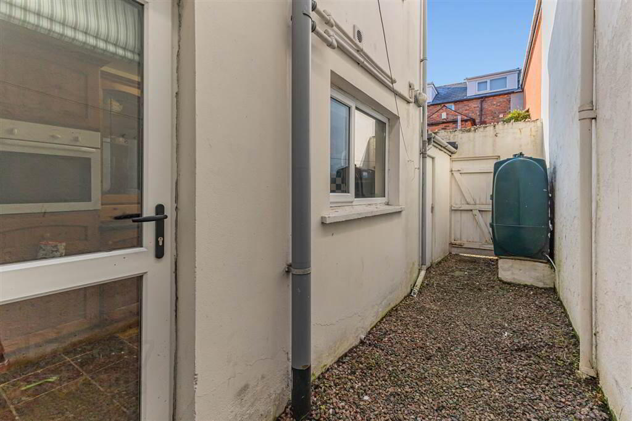For sale
3 St Albans Gardens, Stranmillis, Belfast, BT9 5DR
Offers Around £175,000
Property Overview
Status
For Sale
Style
Mid-terrace House
Bedrooms
2
Receptions
1
Property Features
Year Built
1910*⁴
Tenure
Not Provided
Energy Rating
Heating
Oil
Broadband
*³
Property Financials
Price
Offers Around £175,000
Stamp Duty
Rates
£1,678.78 pa*¹
Typical Mortgage
Additional Information
- Mid-Terraced Victorian Property
- Two Bedrooms
- Fully Equipped Galley Kitchen
- Ideal Stranmillis Village Location Within Close Proximity to Q.U.B
- Oil Fired Central Heating and Double Glazed Windows
- Chain Free
Comprising a dual-aspect lounge on the ground floor with accompanying galley kitchen. Upstairs, two double bedrooms and a family bathroom. Externally, a concrete yard to rear and modest front garden. The property has oil-fired central heating and double glazed windows throughout.
Early viewing is highly recommended as the property will appeal to a wide range of buyers.
Ground Floor
- ENTRANCE HALL:
- Tiled flooring and wooden door.
- LOUNGE:
- 7.06m x 2.9m (23' 2" x 9' 6")
Dual-aspect with bay window, ceiling cornicing and laminate flooring. - KITCHEN:
- Modern kitchen with tiled flooring, high and low level units and laminate work-surfaces, integrated Beko oven and halogen hob. Access to yard.
First Floor
- LANDING:
- Carpeted.
- BEDROOM (1):
- 3.94m x 3.m (12' 11" x 9' 10")
Carpeted. - BEDROOM (2):
- 3.05m x 2.44m (10' 0" x 8' 0")
Carpeted. - BATHROOM:
- Three piece suite with panel bath and glass panel, low flush W/C, wash hand basin, laminate flooring. Frosted privacy glass.
Outside
- Concrete yard to rear.
Directions
Turn off Stranmillis Road on to Sandymount Street , turn right at the end of the street and take your first right and the property is on your left.
Travel Time From This Property

Important PlacesAdd your own important places to see how far they are from this property.
Agent Accreditations



