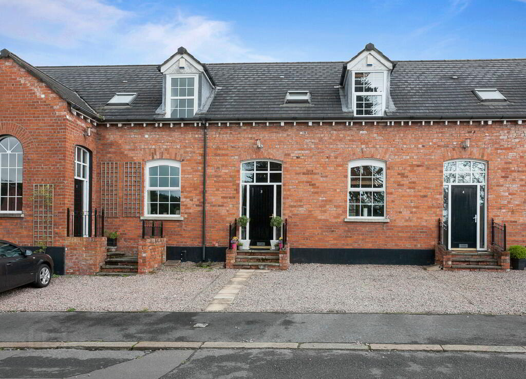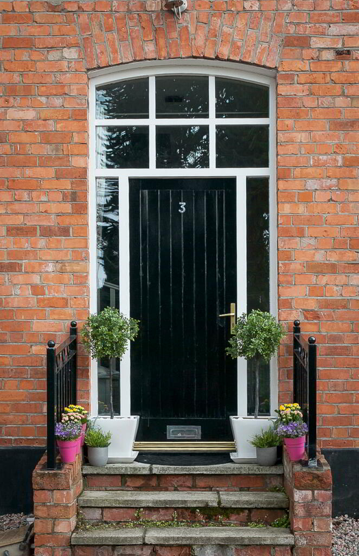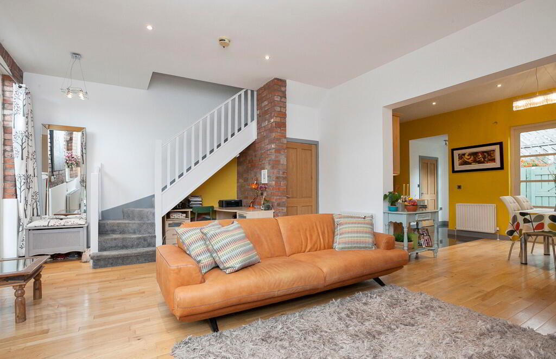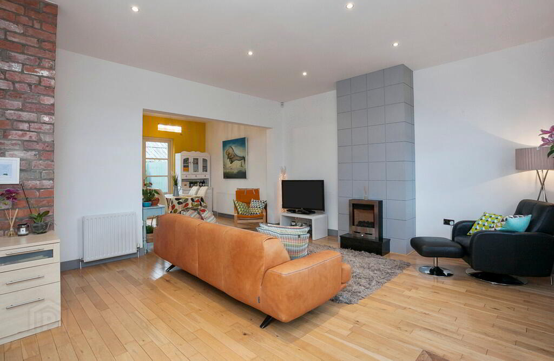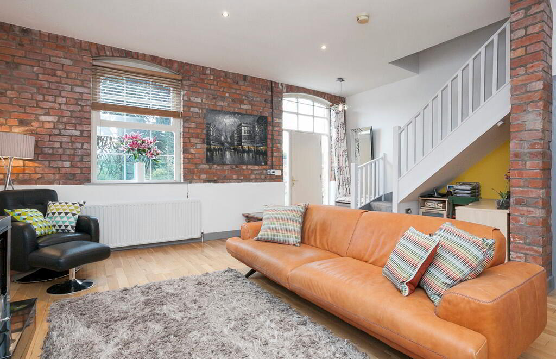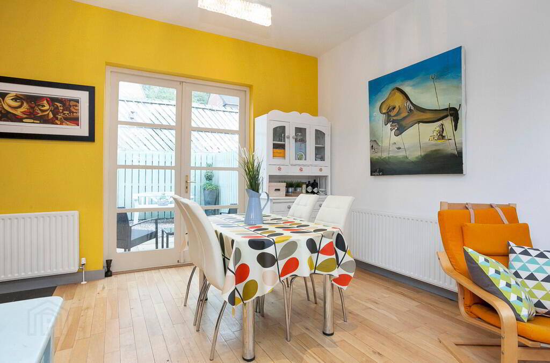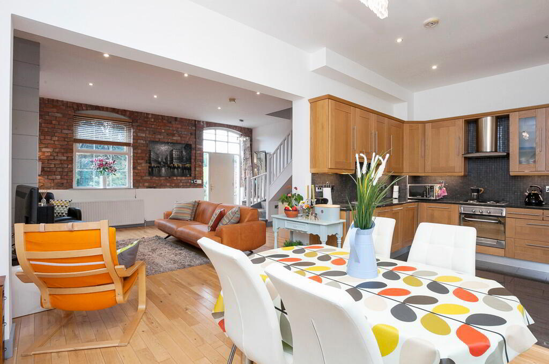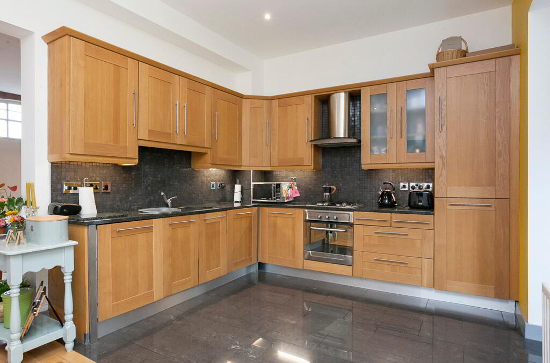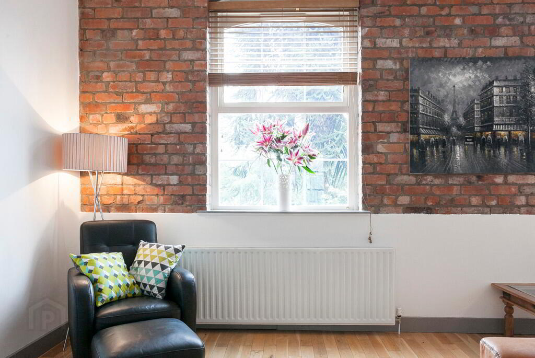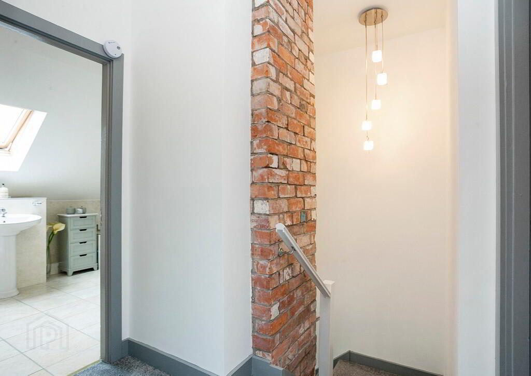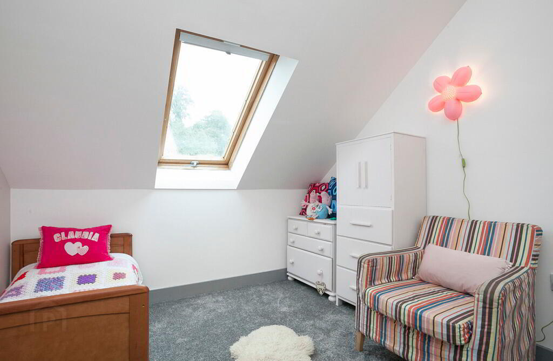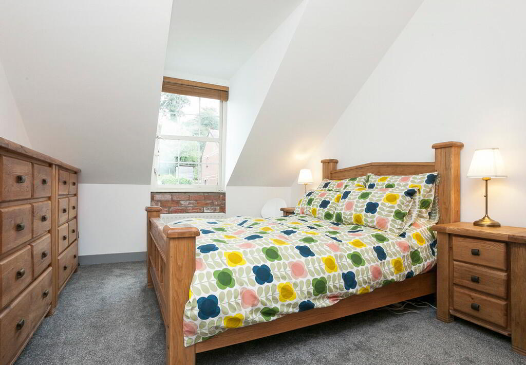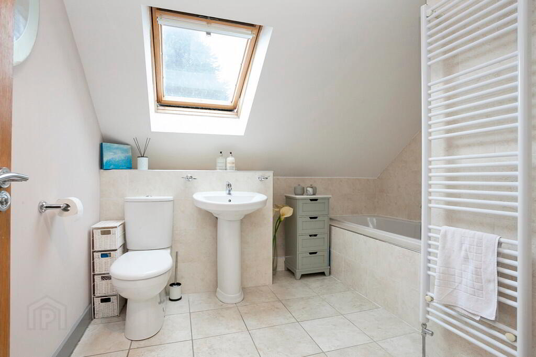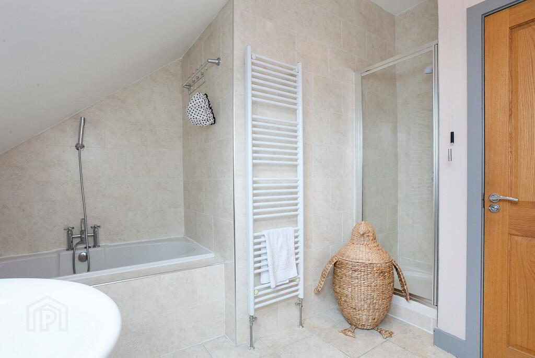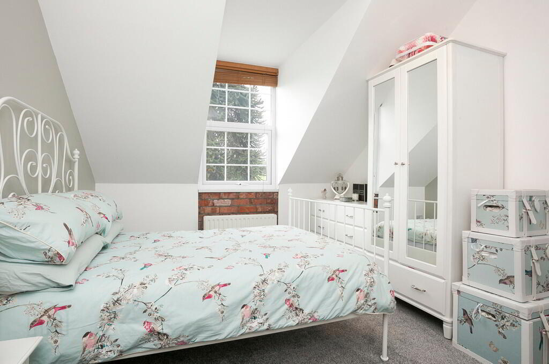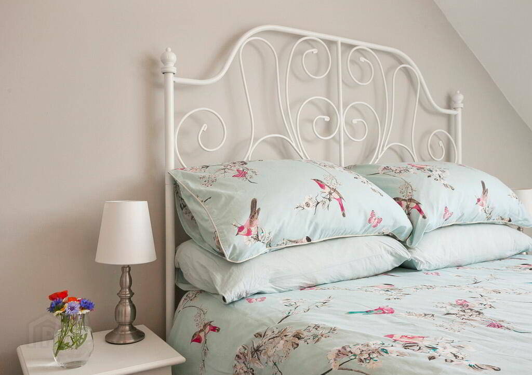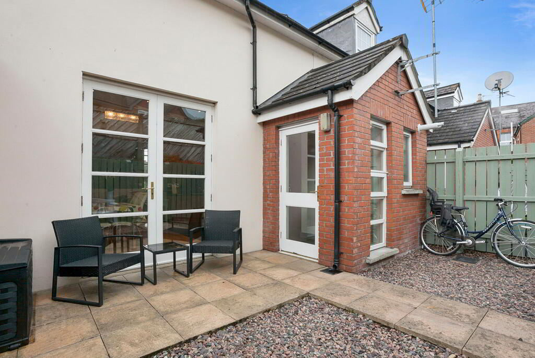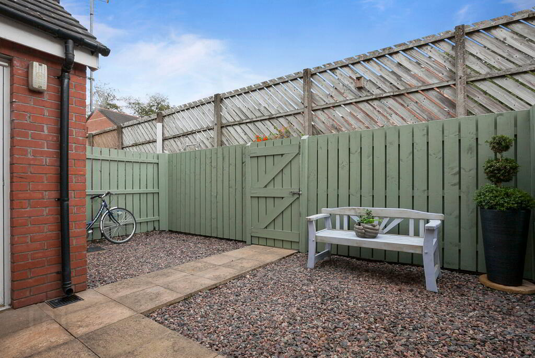To let
Added 12 hours ago
3 Ruby Cottages, Edenderry, Belfast, BT8 8GY
£1,300 per month
Property Overview
Status
To Let
Style
Mid-terrace House
Bedrooms
3
Bathrooms
1
Receptions
2
Property Features
EPC
Visit Gov.UK
Broadband Speed
*³
Property Financials
Additional Information
- Stunning Red Brick Mid Terrace Property
- Lounge Open Plan To Dining Area And Kitchen
- Fully Fitted Kitchen With Range Of Fitted Units And Integrated Appliances
- Three Bright and Well Proportioned Bedrooms
- Bathroom With Modern White Suite / Ground Floor WC
- Superb Standard of Finish and Presentation Throughout
- Patio Garden To Rear
- Off Street Parking / Double Glazed Windows / Gas Fired Central Heating
- Semi Rural Living Whilst Convenient Location Close To South Belfast And Lisburn
- Available 3rd October 2025 / Unfurnished Basis
This spacious home enjoys beautifully presented accommodation throughout with tasteful internal décor that has recently been completely updated with new carpets fitted.
The ground floor accomodation is beautifully laid out with an open plan configuration. It comprises of a lounge through dining room leading to a modern fully fitted kitchen with solid granite worksurfaces and range of integrated appliances.
On the first floor are three well proportioned bedrooms and bathroom with contemporary white suite. This property exudes character and charm and can only fully be appreciated upon viewing.
The rear enclosed patio garden offers the perfect space to enjoy a BBQ and relax without the need for ongoing maintenance. To the front is an attractive gravel driveway with parking for several cars.
Hardwood entrance door with glazed side light and top light. Leading to...
LOUNGE 20' 2" x 15' 10" (6.15m x 4.83m) Hardwood flooring, feature gas fire with timber "totem" surround and granite hearth, understairs storage cupboard/cloakroom, feature exposed brick walls, recessed low voltage spotlights. Stairs to First Floor. Open plan to...
OPEN PLAN KITCHEN / DINING ROOM 20' 3" x 16' 7" (6.17m x 5.05m) @ widest points Range of fitted high and low level units with concealed underlighting, Granite worksurfaces, stainless steel sink unit with mixer taps and adjacent drainer, integrated four ring gas hob, stainless steel underoven, stainless steel and glass extractor canopy, integrated dishwasher, integrated washing machine, integrated fridge/freezer, tiled floor. Part tiled floor. Part hardwood flooring. Patio doors to rear garden.
REAR HALL Tiled floor. Door to rear garden,
WC White low flush wc, tiled floor, Gas boiler.
LANDING Access to roof space via Slingsby ladder.
BEDROOM 14' 5" x 11' 0" (4.39m x 3.35m)
BEDROOM 12' 8" x 10' 2" (3.86m x 3.1m)
BEDROOM 10' 9" x 8' 10" (3.28m x 2.69m)
BATHROOM Modern white suite comprising of a panelled bath with mixer taps, enclosed shower cubicle with shower unit, low flush wc, pedestal wash hand basin, tiled floor, part tiled walls, wall mounted towel radiator, Velux skylight, extractor fan.
OUTSIDE Enclosed patio garden to rear with paved patio area and gravel area. Driveway car parking to front.
Travel Time From This Property

Important PlacesAdd your own important places to see how far they are from this property.
Agent Accreditations




