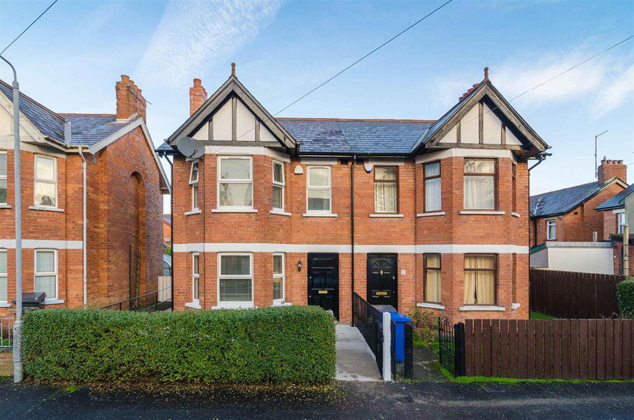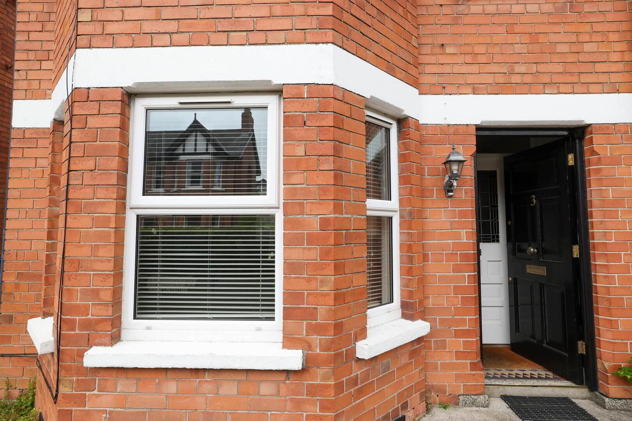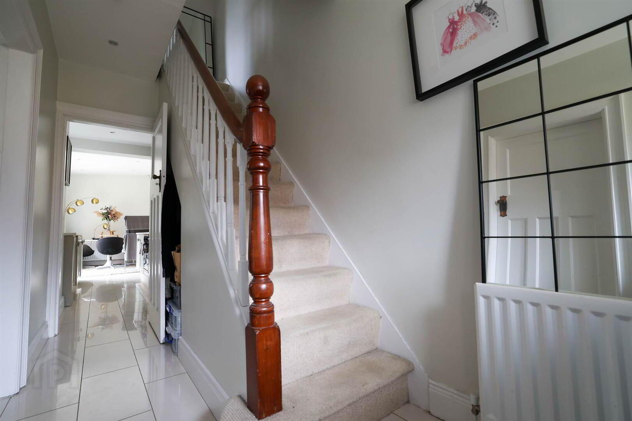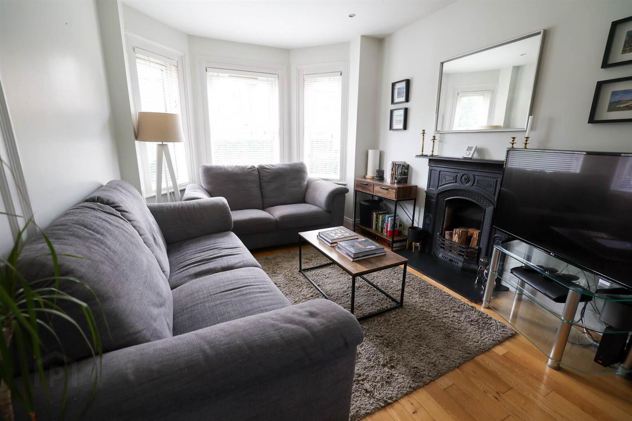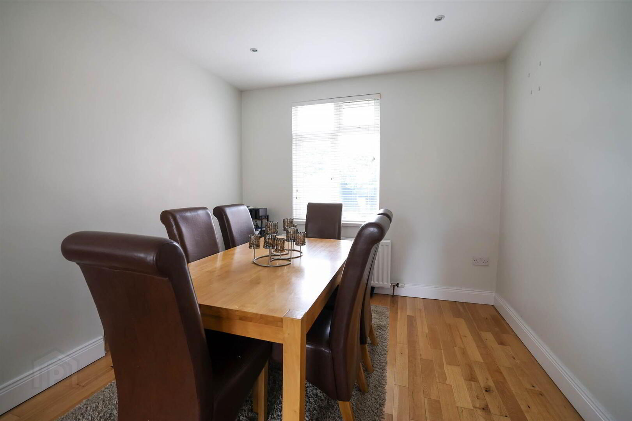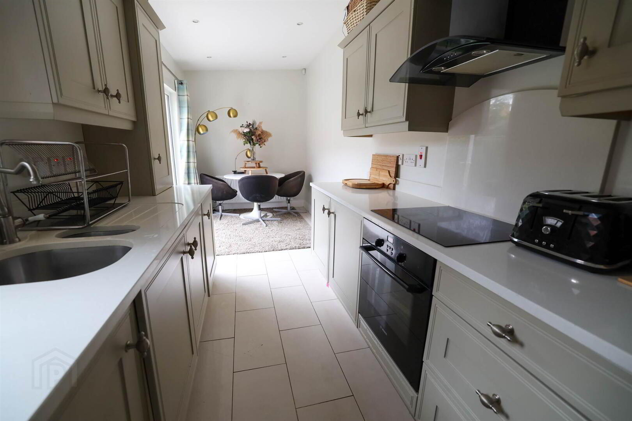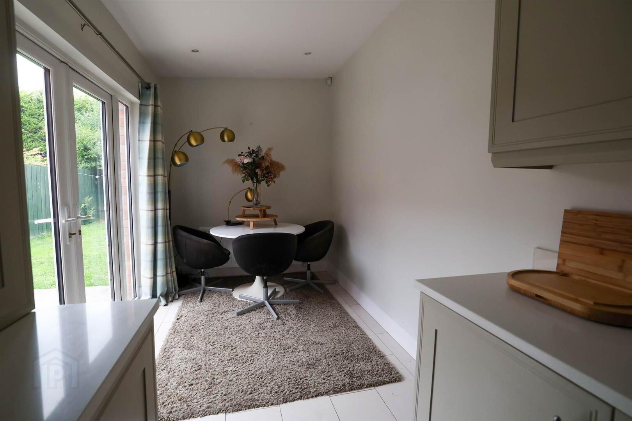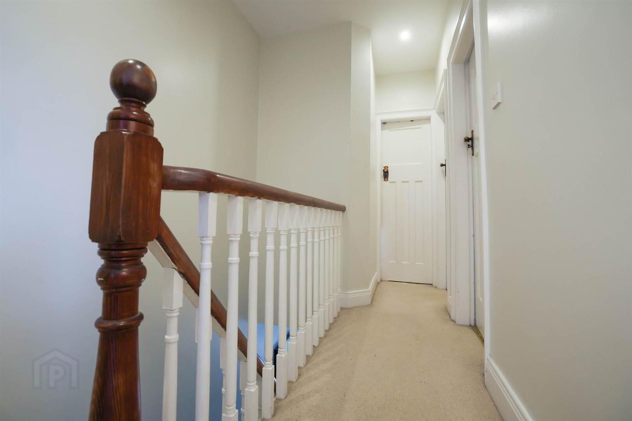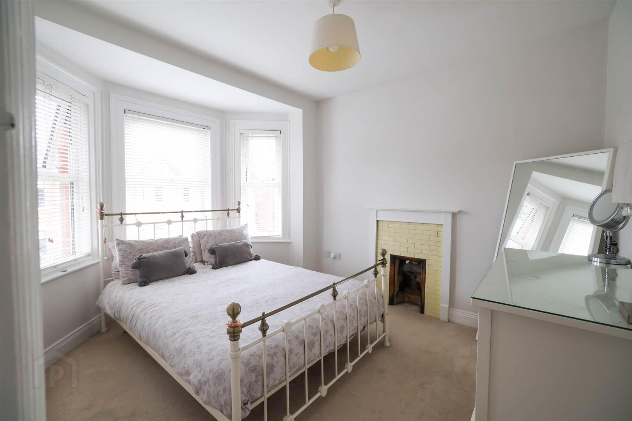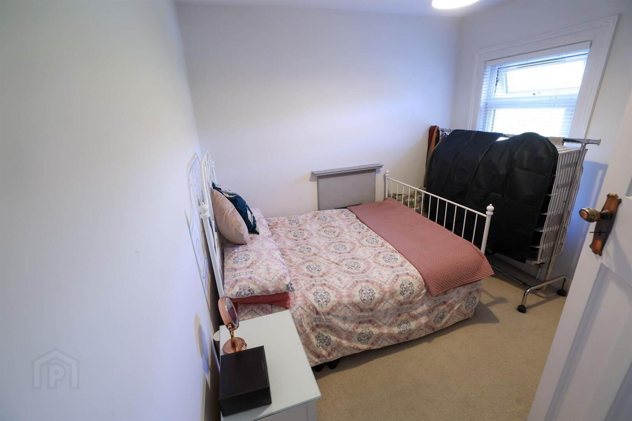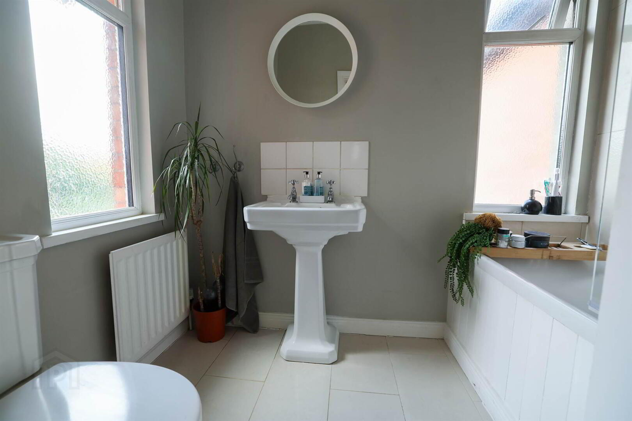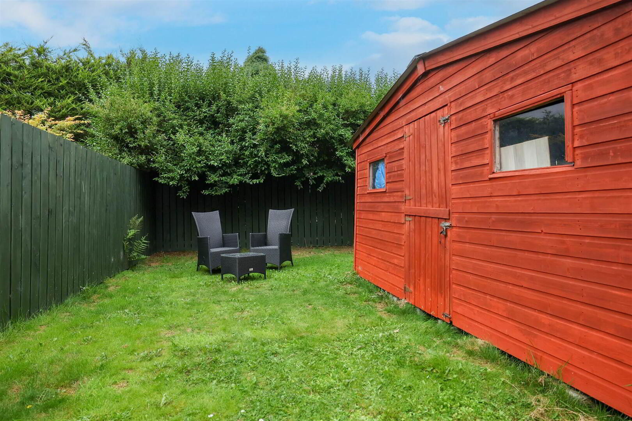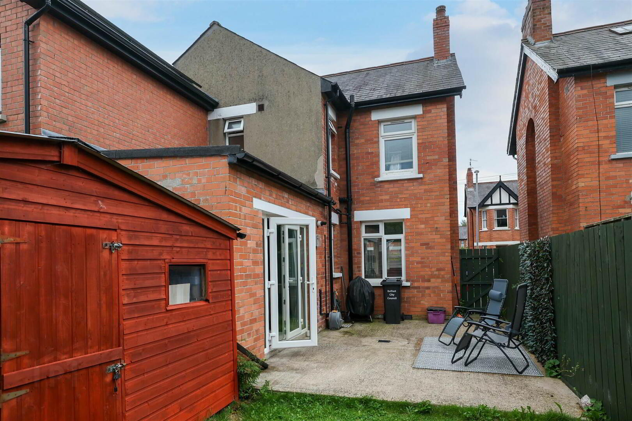For sale
Added 12 hours ago
3 Rosetta Drive, Belfast, BT7 3HL
Offers Over £309,950
Property Overview
Status
For Sale
Style
Semi-detached House
Bedrooms
3
Receptions
2
Property Features
Tenure
Leasehold
Energy Rating
Heating
Gas
Broadband
*³
Property Financials
Price
Offers Over £309,950
Stamp Duty
Rates
£1,630.81 pa*¹
Typical Mortgage
Additional Information
- Victoria Red Brick Semi-Detached in Prime Rosetta Location
- Entrance Porch with Front Door with Feature Stain Glass Window to Entrance Hall with Cloaks Area
- Spacious Lounge with Attractive Fireplace and Bay Window Open Plan to Dining Room
- Modern Fitted Kitchen with Integrated Appliances Open Plan to Dining Area with Access to Rear Garden
- Three Well Proportioned Bedrooms
- Modern Bathroom
- Gas heating / Double Glazed Windows
- Lawned Front Forecourt with Hedging for Privacy, Enclosed Rear Gardens in Lawns with Large Concrete Patio Area
- Well Presented, Modern Interior Throughout, with Traditional Victorian Features
This Victorian red brick semi-detached has original features but with a modern touch throughout and will appeal to a wide range of potential buyers. The accommodation comprises; entrance porch with door and feature stain glassed window to entrance hall with cloaks area, a spacious lounge open plan to dining room,modern kitchen with integrated appliances open plan to casual dining area with patio doors to the garden. Upstairs are three well proportioned bedrooms, modern main bathroom.
In addition the property benefits from gas heating, uPVC framed double glazed windows throughout and many original Victorian features.
Externally there is a front forecourt with lawns and hedging for privacy, enclosed, private rear gardens in lawns with concrete patio area.
We highly recommend an internal inspection to ensure not to miss out.
Ground Floor
- Hardwood front door and feature glazing to . . .
- ENTRANCE PORCH:
- Ceramic tiled floor and feature glazing to . . .
- ENTRANCE HALL:
- Ceramic tiled floor.
- LOUNGE OPEN PLAN TO DINING ROOM:
- 6.78m x 3.m (22' 3" x 9' 10")
(at widest points). Cast iron fireplace and slate hearth, oak floor, low voltage spotlights, bay window. - MODERN FITTED KITCHEN OPEN PLAN TO DINING ROOM:
- 6.63m x 2.21m (21' 9" x 7' 3")
Range of high and low level units, granite work surfaces and drainer, 1.5 bowl stainless steel sink, integrated oven and hob, granite splashback, ceramic tiled floor, low voltage spotlights, uPVC doors to rear.
First Floor
- LANDING:
- Access to floored roofspace.
- BEDROOM (1):
- 3.66m x 2.97m (12' 0" x 9' 9")
(at widest points). Painted fireplace with tiled inset, bay window. - BEDROOM (2):
- 3.m x 2.97m (9' 10" x 9' 9")
(at widest points). Painted fireplace. - BEDROOM (3):
- 2.77m x 1.75m (9' 1" x 5' 9")
(at widest points). - MODERN BATHROOM:
- White suite comprising low flush wc, pedestal wash hand basin, panelled bath with shower over, ceramic tiled floor, low voltage spotlights, extractor fan.
Outside
- Lawned front forecourt and boundary fence and hedge. Delightful rear garden iwth large concrete patio, lawns, fencing and wooden shed.
Directions
Heading up the Ormeau Road away from Belfast City Centre turn right into Rosetta Parade just after the Ormeau Road/Ravenhill Road round about, when into Rosetta Parade turn right into Rosetta Drive.
--------------------------------------------------------MONEY LAUNDERING REGULATIONS:
Intending purchasers will be asked to produce identification documentation and we would ask for your co-operation in order that there will be no delay in agreeing the sale.
Travel Time From This Property

Important PlacesAdd your own important places to see how far they are from this property.
Agent Accreditations



