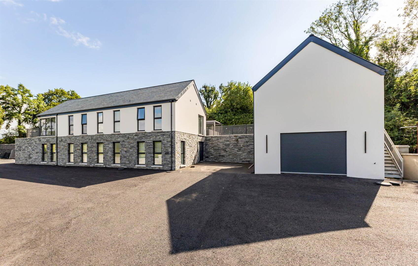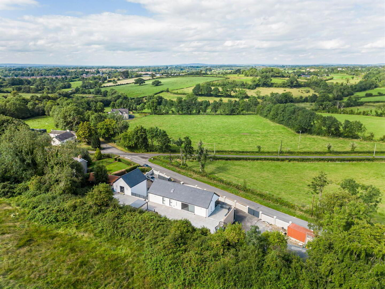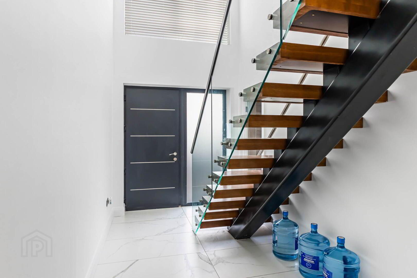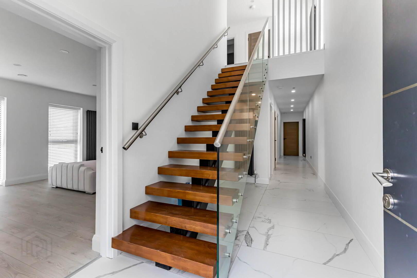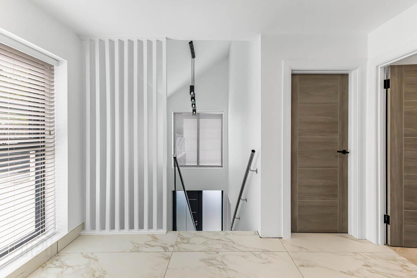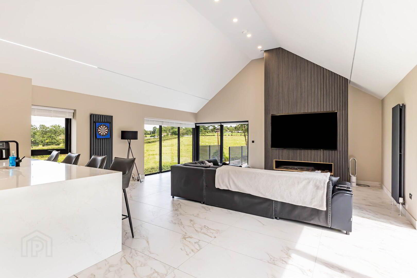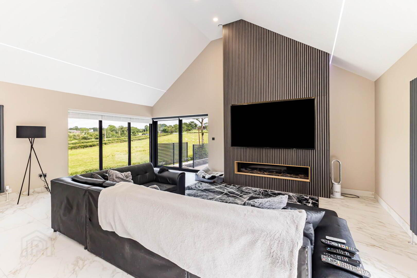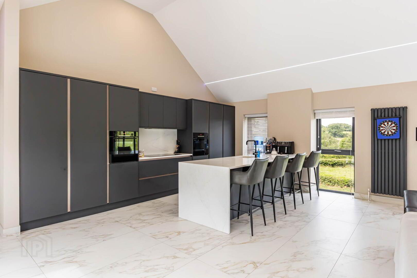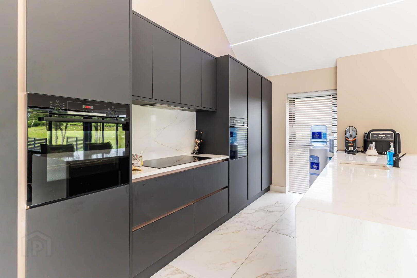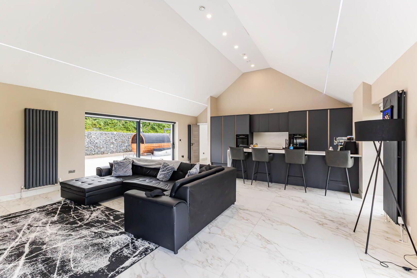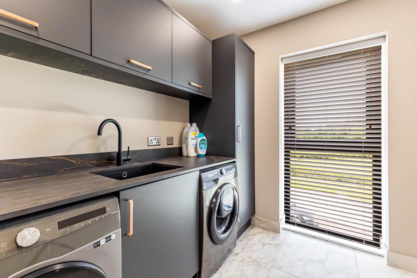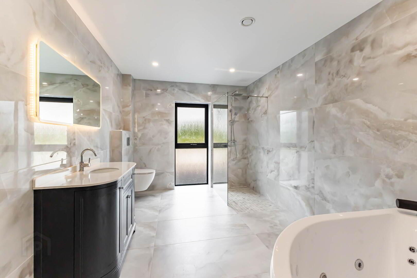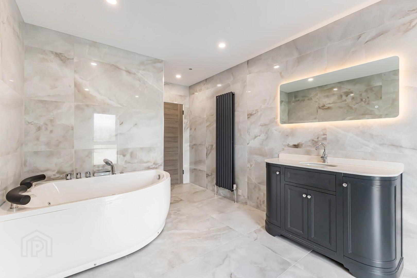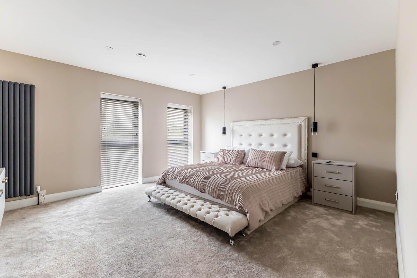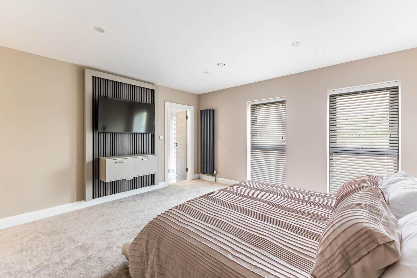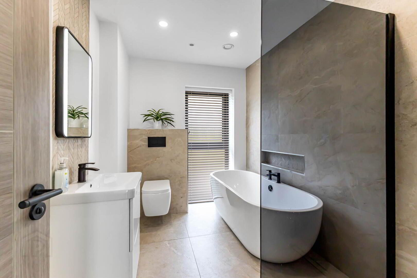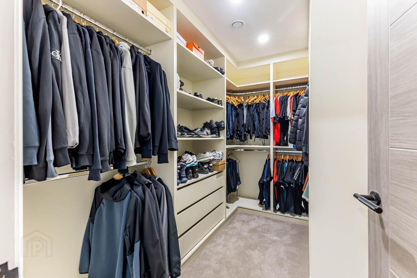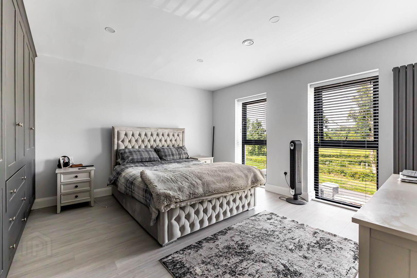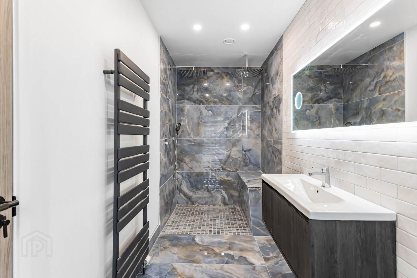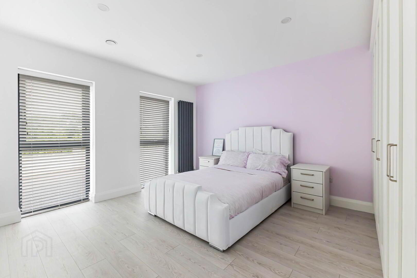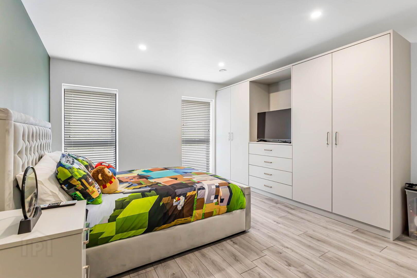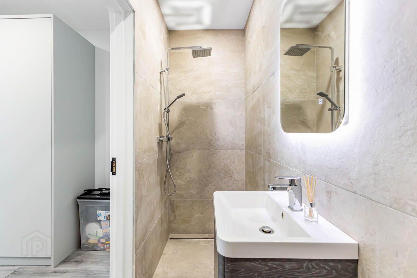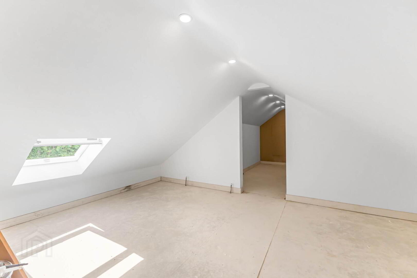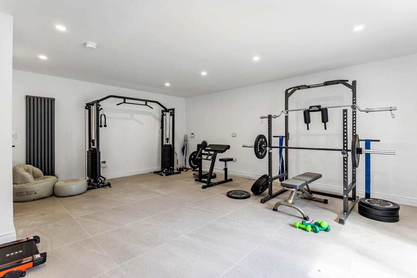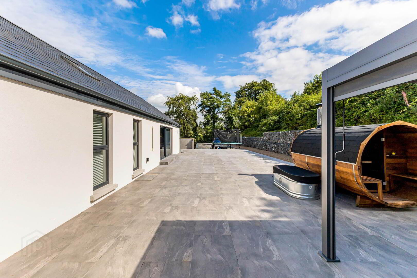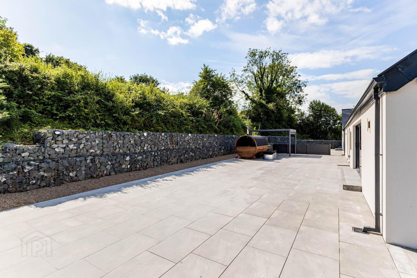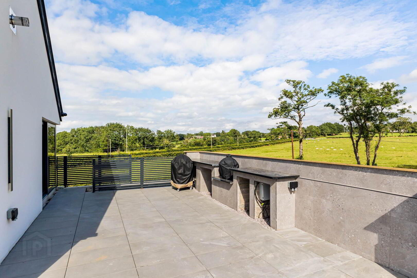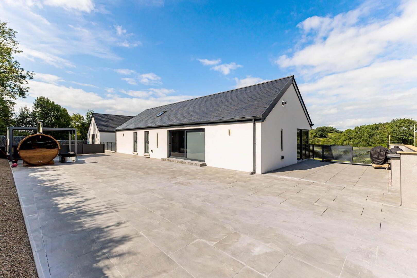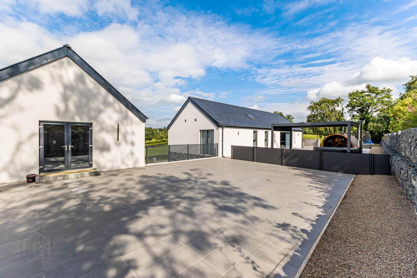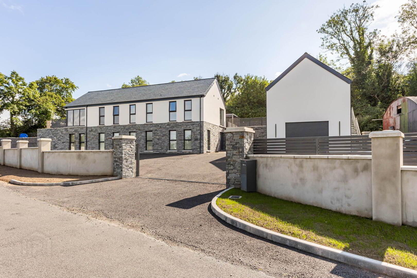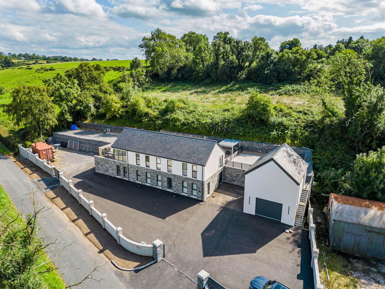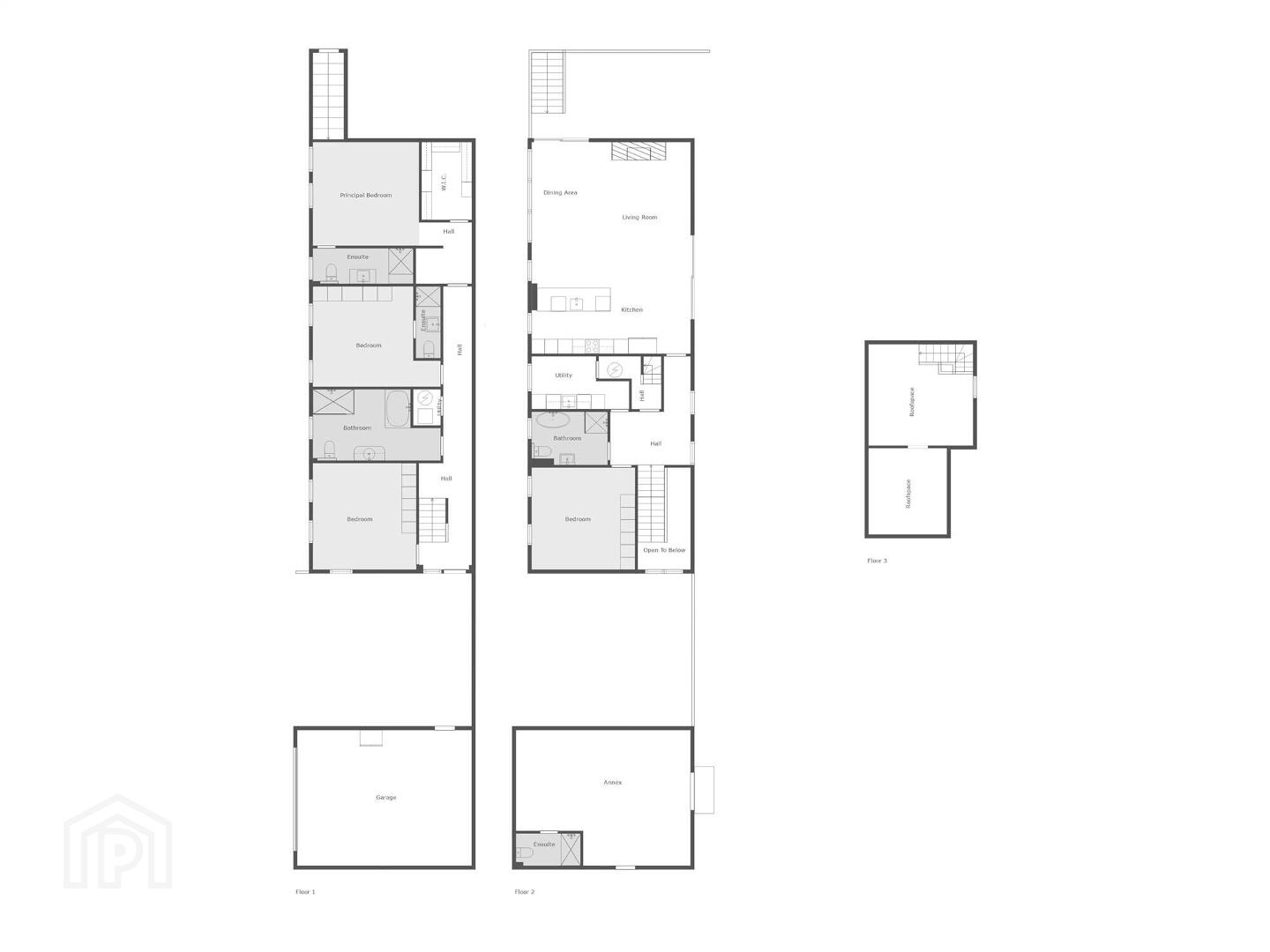For sale
3 Old Moira Road, Glenavy, Crumlin, BT29 4NP
Offers Around £725,000
Property Overview
Status
For Sale
Style
Detached House
Bedrooms
4
Receptions
2
Property Features
Tenure
Not Provided
Energy Rating
Heating
Oil
Property Financials
Price
Offers Around £725,000
Stamp Duty
Rates
£2,911.36 pa*¹
Typical Mortgage
Additional Information
- Spacious Detached New Build Home With Approximately 3,500 Sq. Ft. Of Well-Planned And Versatile Accommodation Over Ground And First Floor
- Four Generously Sized Bedrooms, One With En-Suite Shower Room And The Principal Bedroom Providing A Luxurious Shower Room With Walk In Wardrobe
- Bright, Modern Open-Plan Kitchen/Dining/Living Area With Two Sets Of Sliding Doors Opening Onto The Rear Patio Garden — Ideal For Family Life And Entertaining
- Luxury Fitted Kitchen With Quartz Worktops, Integrated Appliances (Oven, Hob, Fridge-Freezer, Dishwasher), And Soft-Close Cabinetry
- Separate Utility Room With Space For Washing Machine And Dryer And Additional Built In Storage
- Two Separate Family Bathrooms With Modern White Suites, One To The Ground Floor And One To The First Floor With High End Range Of Fixtures, Fittings And Bespoke Tiling
- Spacious Entrance Hallway With Additional Built In Storage
- Energy-Efficient Oil-Fired Central Heating With Zoned Thermostats, High Performance uPVC Triple Glazing & Aluminium slide doors
- Large Tarmac Driveway With Off-Street Parking For Multiple Vehicles And Electric Gates
- Fully Enclosed Rear Garden With Paved Patio Areas - Perfect For Pets, Children, Or Summer BBQs
- Excellent Natural Light Throughout With Well-Placed Windows And Sliding Doors To Rear
- Smooth Plastered Walls And Ceilings, Freshly Painted In Neutral Tones
- Recessed LED Lighting In Key Living Areas For A Modern, Clean Finish
- Loft Storage With Upgraded Insulation (Potential For Conversion Subject To Planning Usual Consents)
- Loxone smart system / Low heating and electricity bills
- Detached Garage With Electric Roller Shutter And Converted First Floor For Use As A Home Gym, Office Or Annex
- Located In A Peaceful Semi-Rural Location With Countryside Views Yet Close To All Local Amenities
- Easy Access To Glenavy Village, Local Schools, Shops, Cafes, And Commuter Routes Via Moira And The M1
- No Onward Chain, Early Viewing Recommended Via Private Appointment
Set on a generous private plot with a landscaped patio garden and ample off-street parking, the property enjoys a bright and open internal layout, high-quality fixtures and fittings, and a turnkey finish throughout. Buyers will appreciate the attention to detail, practical layout, and energy-efficient design, making this home ready to move straight into with minimal effort.
The property provides versatile accommodation over ground and first floor comprising of three bedrooms to the ground floor, one with a luxurious en-suite shower room and a further family bathroom with modern white suite. The first floor provides a principal suite with walk in wardrobe and luxury high end bathroom with white suite, a further family bathroom with white suite, utility room and an amazing open plan kitchen living dining space with high vaulted ceiling and sliding doors.
The property further benefits from a fully floored roofspace accessed via a fixed staircase, oil fired zonal control central heating, high performance UPVC triple glazing and a detached garage with electric roller shutter with a converted first floor which is ideal for a home gym, office space or annex.
Ground Floor
- Composite front door with frosted side light into . . .
- RECEPTION HALL:
- Tiled floor, floor to ceiling radiator, control room with access to control panels and pressurised water cylinder and electric meter.
- BATHROOM:
- White suite comprising wall-hung wc with push button, wash hand basin with quartz worktop and upstand, chrome mixer tap, bespoke built-in vanity unit, fully tiled walls, tiled floor, floor to ceiling radiator, jacuzzi bath with chrome thermostatic control valves, water jets and telephone attachment, walk-in shower with soakaway base, shower with chrome thermostatic control valve and telephone attachment and rainfall shower head, frosted glass floor to ceiling window, low voltage recessed spotlighting, extractor fan.
- BEDROOM (2):
- 4.14m x 4.11m (13' 7" x 13' 6")
(at widest points). Dual aspect to front and side, laminate wood effect flooring, range of built-in wardrobes, low voltage recessed spolighting, floor to ceiling radiator. - BEDROOM (3):
- 5.28m x 3.89m (17' 4" x 12' 9")
(at widest points). Outlook to front, floor to ceiling radiator, low voltage recessed spotlighting, laminate wood effect flooring, range of built-in cabinets and wardrobe space. - ENSUITE SHOWER ROOM:
- White suite comprising low flush wc with push button, floating wash hand basin with chrome mixer tap and built-in vanity unit, heated towel rail, fully tiled walls, tiled floor, soakaway shower with chrome thermostatic control valve and telephone attachment and rainfall shower head.
- BEDROOM (1):
- 6.55m x 4.39m (21' 6" x 14' 5")
(at widest points). Low voltage recessed spotlighting, outlook to front, built-in vanity unit, walk-in wardrobe with range of built-in pull-out storage, railings and cabinets. - ENSUITE BATHROOM:
- White suite comprising wall-hung wc with push button, floating wash hand basin with chrome mixer tap and built-in vanity unit, matt grey heated towel rail, part tiled walls, tiled floor, low voltage recessed spotlighting, extractor fan, soakaway shower with seating area and chrome thermostatic control valve and telephone attachment, double rainfall shower head, floor to ceiling frosted glass window.
- Wooden staircase with glass ballustrade to . . .
First Floor
- LANDING:
- Tiled floor, floor to ceiling radiator, picture window with outlook to rear.
- BEDROOM (4):
- 4.32m x 3.53m (14' 2" x 11' 7")
Outlook to front, laminate wood effect flooring, floor to ceiling radiator, range of built-in bespoke cabinets and wardrobe space, low voltage recessed spotlighting. - FAMILY BATHROOM:
- White suite comprising wall-hung wc with push button, floating wash hand basin with matt black mixer tap and built-in vanity unit with tiled splashback, floor to ceiling radiator, part tiled walls, tiled floor, free standing bath with matt black tap, walk-in shower with soakaway base, shower with matt black thermostatic control valve and telephone attachment and rainfall shower head, fixed glass door, low voltage recessed spotlighting, extractor fan.
- UTILITY ROOM:
- 4.06m x 2.06m (13' 4" x 6' 9")
(at widest points). Range of high and low level units, laminate worktops and upstands, plumbed for washing machine and tumble dryer, larder storage with pressurised water cylinder, tiled floor, picture window with outlook to front, low voltage recessed spotlighting. - OPEN PLAN KITCHEN/LIVING/DINING:
- 8.66m x 6.55m (28' 5" x 21' 6")
(at widest points). Triple aspect to front, side and rear. Bespoke fully fitted kitchen with range of high and low level units, quartz worktops and upstands, built-in high level double oven and grill, ceramic Belling hob with built-in extractor fan, built-in larder storage, built-in full length fridge and freezer, breakfast bar with quartz worktop, inset sink with matt black mixer tap, space for wine fridge, tiled floor, two sets of uPVC double glazed sliding doors leading to rear patio area, high vaulted ceiling, built-in gas coal effect fire, low voltage recessed spotlighting, floor to ceiling radiator, Smart control for electric blinds. - Stairs to . . .
- FULLY FLOORED ROOFSPACE:
- 8.1m x 4.7m (26' 7" x 15' 5")
Power suppy, light, Velux window and low voltage recessed spotlighting.
Outside
- Double electric front gates leading to sweeping tarmac driveway with off-street parking for several cars.
- Enclosed private rear patio garden with surrounding stone retaining wall. Professionally landscaped patio areas with stone retaining wall, southerly aspect, outside tap, light and power supply.
- DETACHED GARAGE:
- 6.55m x 5.84m (21' 6" x 19' 2")
(at widest points). Access to oil fired boiler, electric roller shutter door, equipped with light and power, uPVC double glazed access door to driveway.
First Floor
- 6.58m x 5.72m (21' 7" x 18' 9")
(at widest points). uPVC double glazed French doors and additional uPVC double glazed access door to side. - BATHROOM:
- Fully tiled walls and tiled floor, plumbing supply and wiring, floor to ceiling radiator.
Directions
Old Moira Road is located off the main Moira Road, Glenavy.
--------------------------------------------------------MONEY LAUNDERING REGULATIONS:
Intending purchasers will be asked to produce identification documentation and we would ask for your co-operation in order that there will be no delay in agreeing the sale.
Travel Time From This Property

Important PlacesAdd your own important places to see how far they are from this property.
Agent Accreditations



