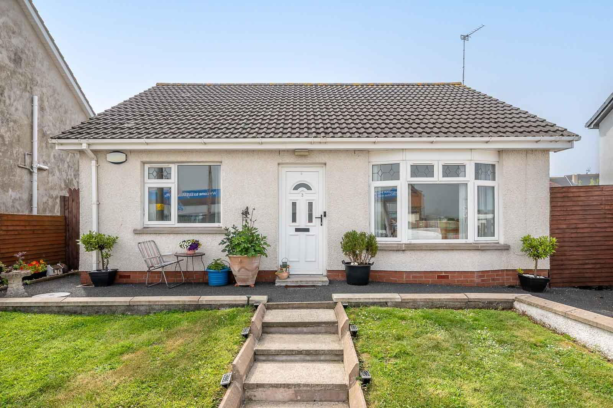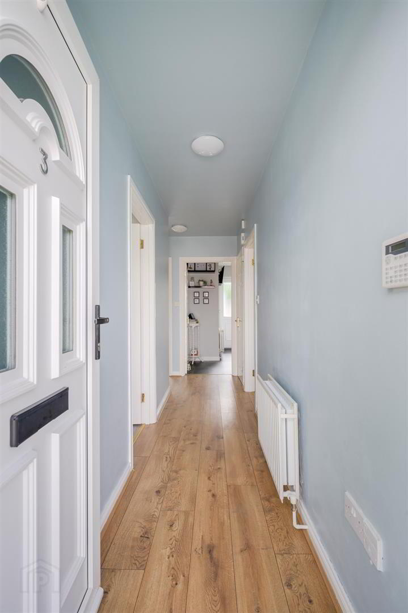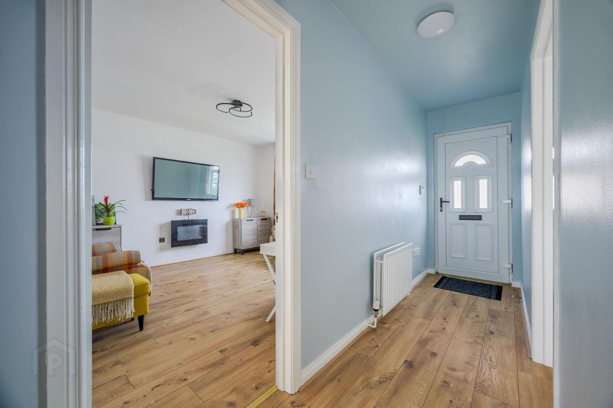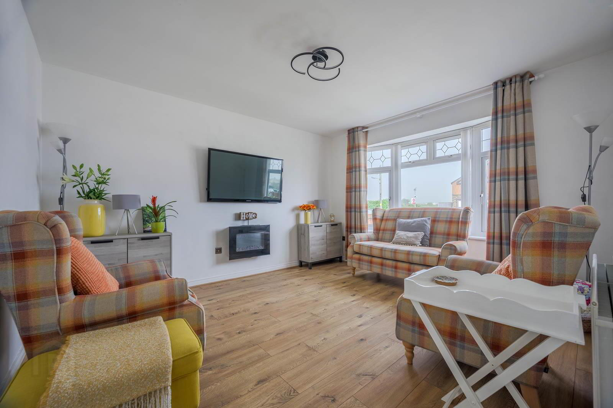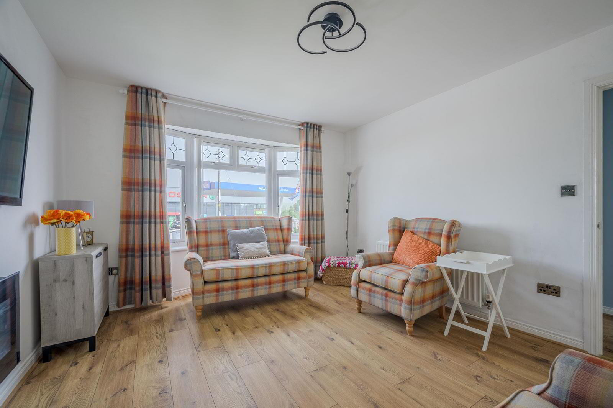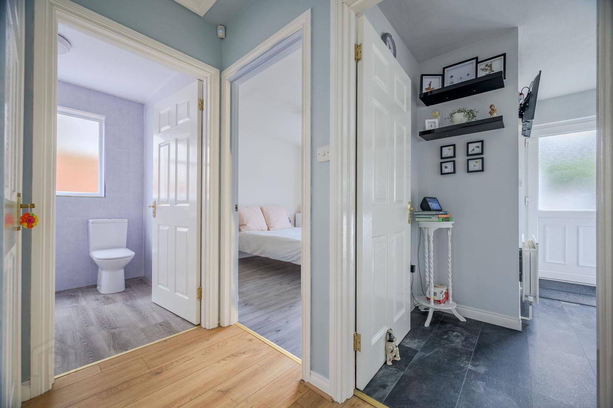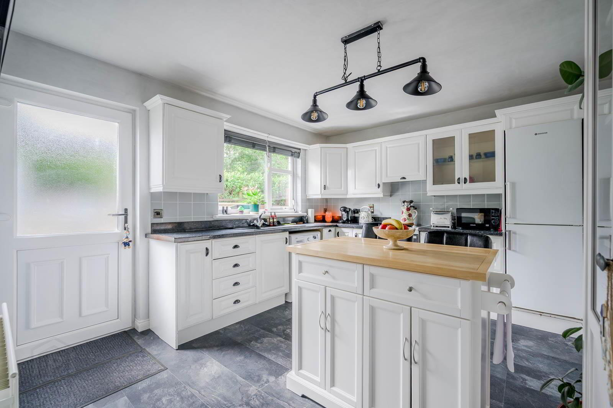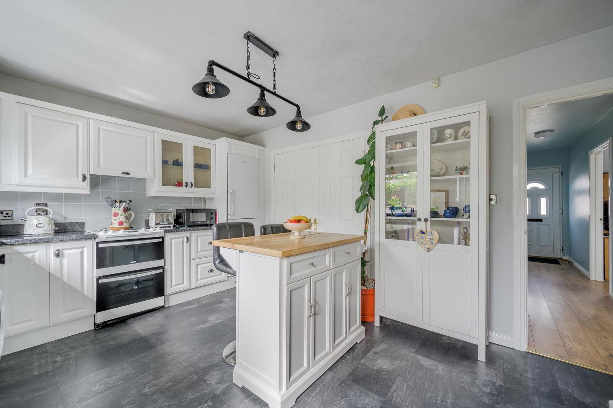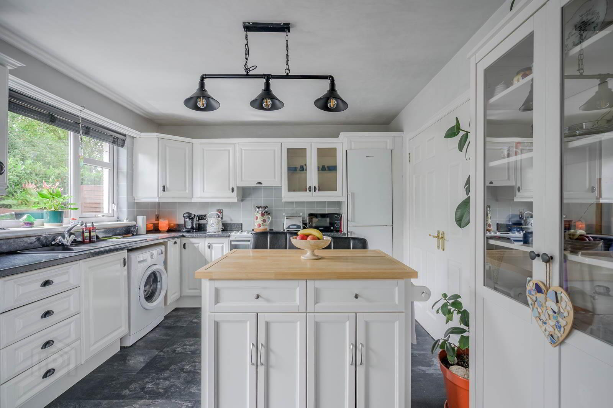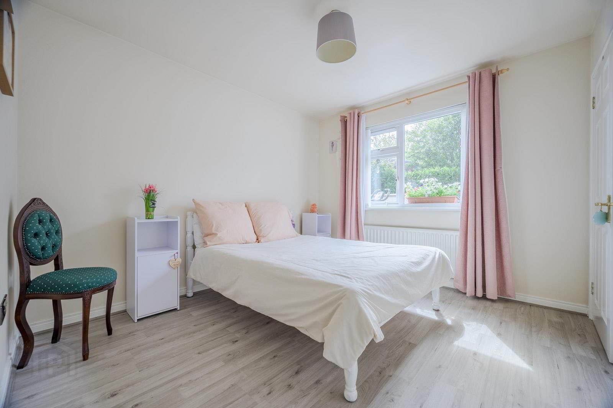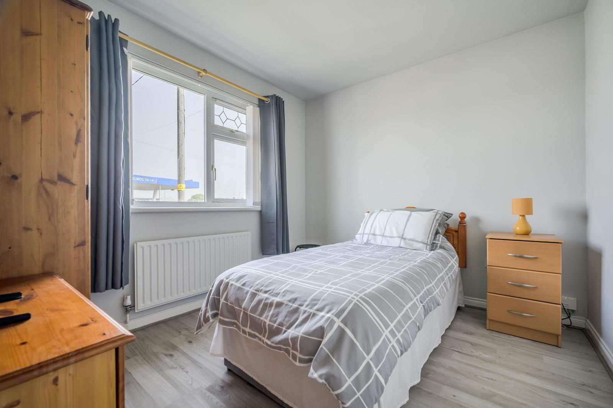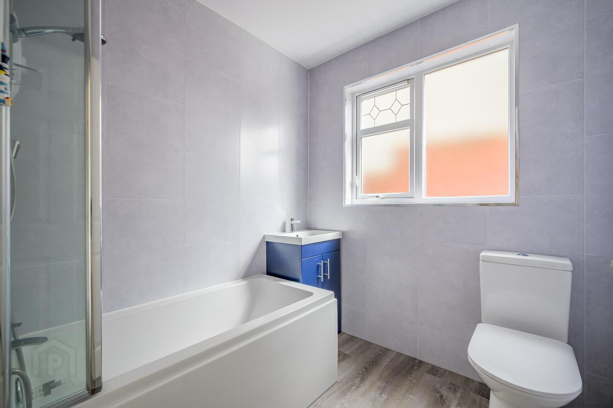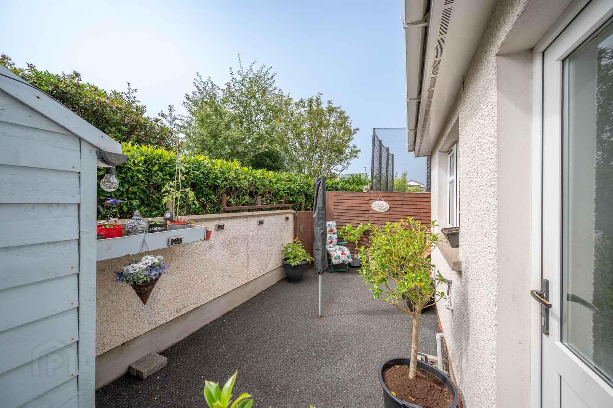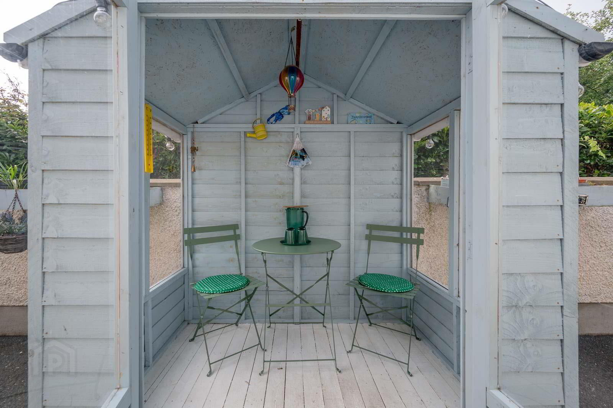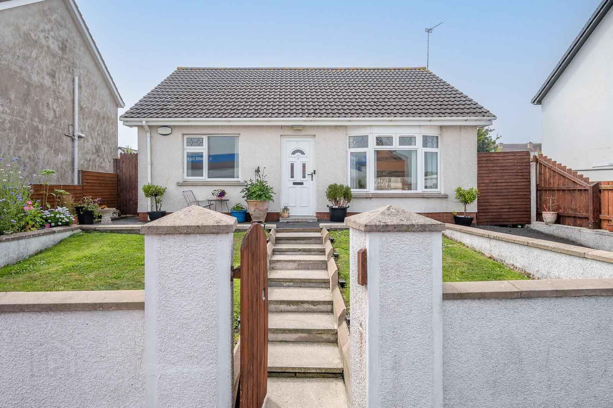For sale
3 Moss Road, Milisle, Newtownards, BT22 2DR
Offers Around £170,000
Property Overview
Status
For Sale
Style
Detached Bungalow
Bedrooms
2
Bathrooms
1
Receptions
1
Property Features
Year Built
2002*⁴
Tenure
Freehold
Energy Rating
Heating
Oil
Broadband
*³
Property Financials
Price
Offers Around £170,000
Stamp Duty
Rates
£1,049.18 pa*¹
Typical Mortgage
Additional Information
- Attractive detached bungalow in the heart of Millisle Village
- Living room
- Kitchen with Dining Area
- Two Bedroom
- Recently Renovated Bathroom
- Fully Enclosed Front Garden in Lawns
- Tarmac Driveway with Parking
- Low Maintenance Rear Garden Area in Tarmac
- Oil Fired Central Heating
Ready for immediate occupation, all that’s left to do is move in and enjoy. Behind the uPVC double glazed front door lies a bright and welcoming reception hall, complete with wood-effect laminate flooring, excellent storage and access to the roof space. The spacious living room benefits from a lovely bay window, drawing in natural light and creating a warm, inviting atmosphere.
The kitchen with dining area is both functional and stylish, featuring a range of high and low level units, ample worktop space, tiled splashbacks, and a stainless steel sink with mixer taps. There's room for all essential appliances, including a cooker, washing machine and fridge freezer, along with a walk-in pantry and large storage cupboard - perfect for modern living.
There are two well-proportioned bedrooms, including a master with double built-in wardrobes, while the recently upgraded bathroom boasts a contemporary white suite, including a bath with shower combo, sleek tiling and an extractor fan.
Externally, the home continues to impress with a fully enclosed front garden in lawn, a tarmac driveway providing off-street parking, and a private, low-maintenance rear garden - ideal for relaxing or entertaining. Additional features include oil-fired central heating, uPVC double glazing, an alarm system and generous storage throughout.
This is a home that ticks all the boxes. Early viewing is highly recommended.
- Entrance
- uPVC double glazed front door to reception hall.
- Reception Hall
- Storage cupboard, shelved hotpress with lagged copper cylinder, access to roofspace. Wood-effect laminate flooring.
- Living Room 4.14 x 3.56 (13'6" x 11'8")
- Wood-effect laminate flooring with feature bay window.
- Kitchen with Dining Area 3.96 x 3.3 (12'11" x 10'9")
- Range of high and low level units, laminate work surfaces, single bowl single drainer stainless steel sink unit with mixer taps, space for cooker, tiled splash back and extractor fan above, plumbed for washing machine, space for fridge freezer, large storage cupboard, glass display cabinets, part tiled wall, door to rear garden. Walk-in pantry.
- Principle Bedroom 3.3 x 3.07 (10'9" x 10'0")
- Double built-in wardrobe.
- Bedroom 2 3.07 x 2.74 (10'0" x 8'11")
- Double room.
- Bathroom
- Recently renovated white suite comprising: bath with shower combo, low flush WC, pedestal wash hand basin, ceramic tiled floor, laminate tile effect walls and extractor fan.
- Outside
- Fully enclosed front garden in lawns with tarmac driveway and parking, low maintenance rear garden area in tarmac with uPVC oil tank and oil fired boiler in boiler house, outside tap and outside light.
- Millisle is a renowned seaside village, with many day trippers coming to visit throughout the decades from the towns and city to enjoy a day beside the sea. Ballycopeland Windmill is perhaps the symbol of the village and a wonderful sight to behold on the skyline inland. It is the only surviving windmill of its kind in the world.
Travel Time From This Property

Important PlacesAdd your own important places to see how far they are from this property.
Agent Accreditations



