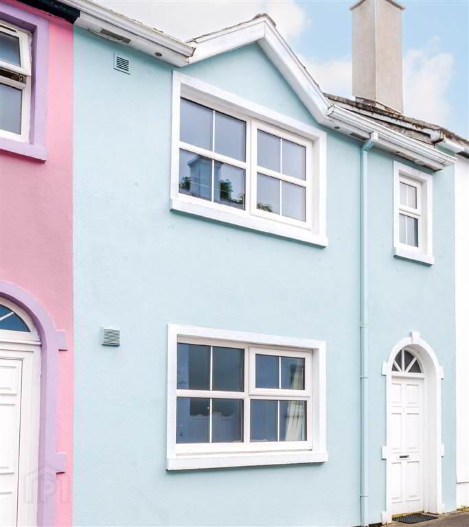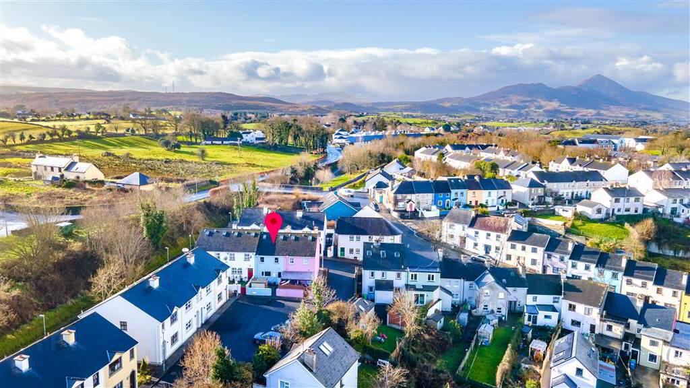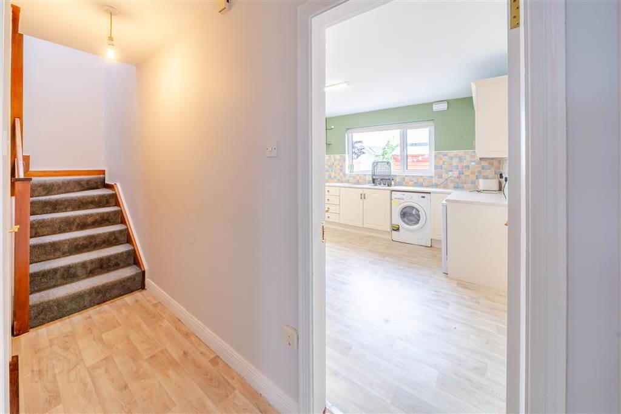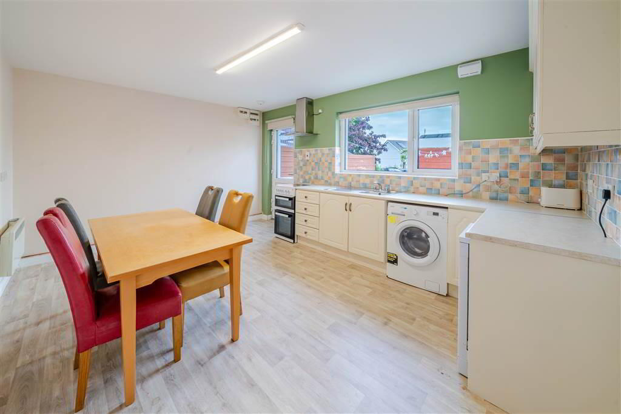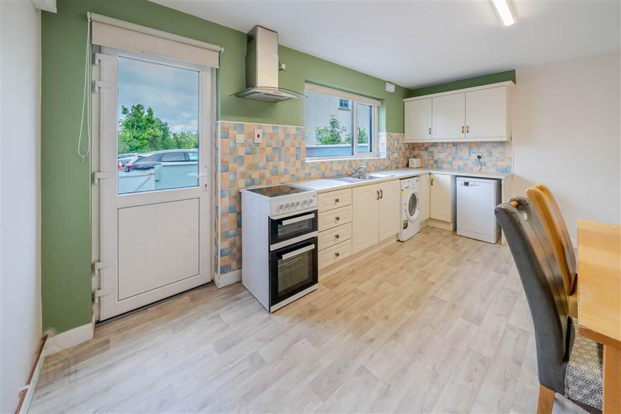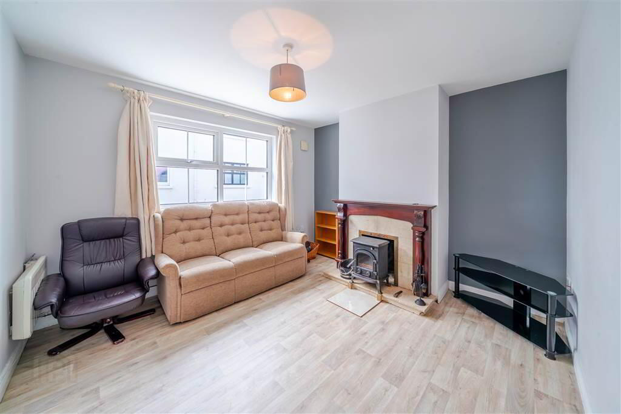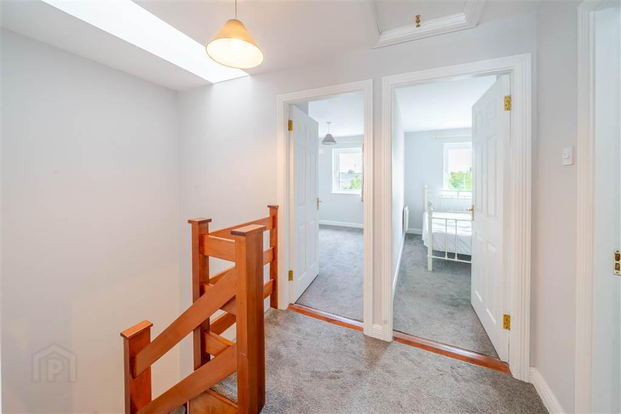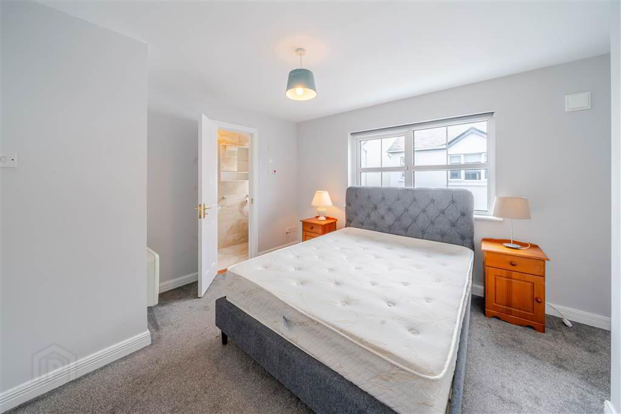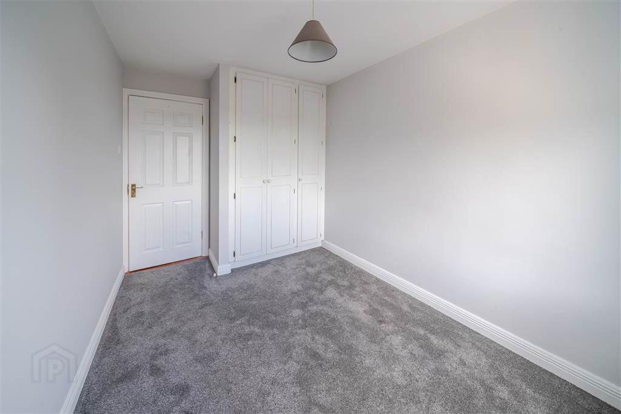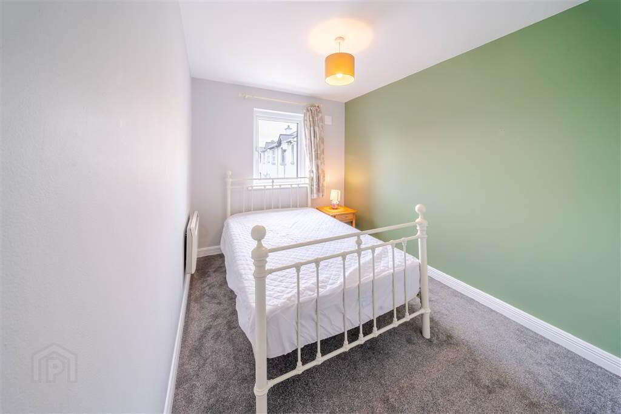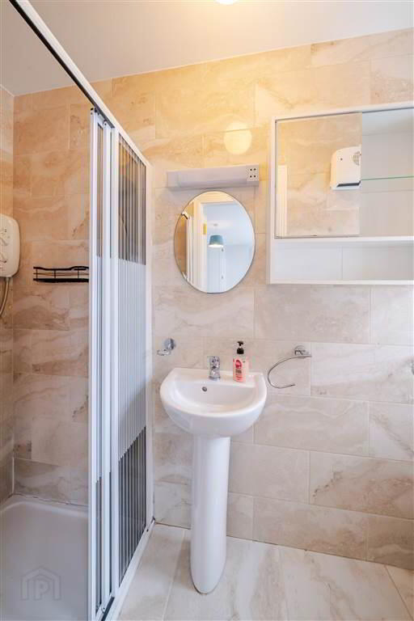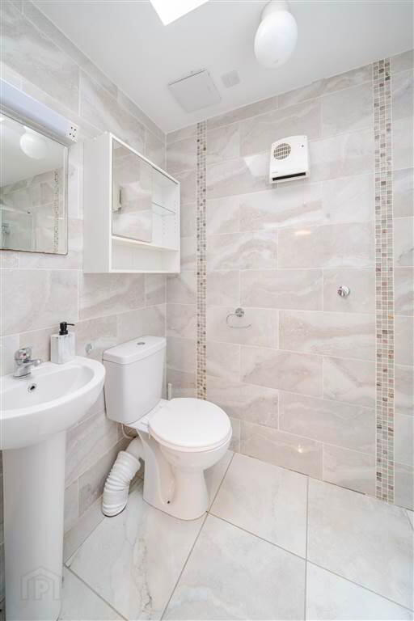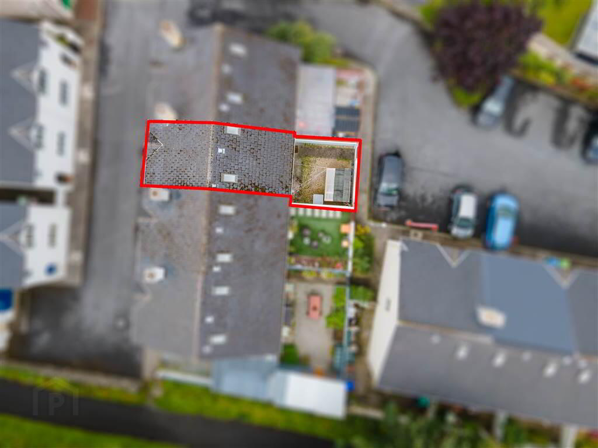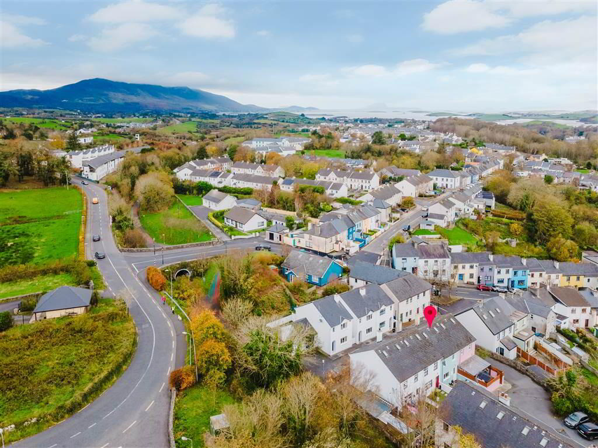3 Monument View, Westport, F28FK84
Asking Price €350,000
Property Overview
Status
For Sale
Style
Terrace House
Bedrooms
3
Property Features
Tenure
Not Provided
Property Financials
Price
Asking Price €350,000
Stamp Duty
€3,500*²
Additional Information
- Ideally positioned in Westport town centre
- 3 bed mid-terraced two storey town house extending to 90 sq m (968 sq ft)
- Good condition throughout
- Of interest to owner occupiers and investors
Ideally and centrally located in Westport town centre. Monument View is located just off High Street and set within a small development of similar town houses. The Greenway is located immediately to the rear of the property.
Westport is a popular costal town located on the Wild Atlantic Way. Benefitting from excellent road, rail and air access, the town has excellent shopping, bars, restaurants and cafes. Local amenities include Championship Golf. Sailing, Fresh/Salt Water Fishing, Blue Flag Beaches, The Greenway and Westport House Estate.
DESCRIPTION
Comprises a 3 bed mid terraced two storey town house being one of 5 similar houses within a terraced. Constructed about 30 years ago, the property is built of rendered concrete block with uPVC windows all under a tiled roof. Internally, the property has been well maintained and is presented in excellent condition throughout.
FEATURES
· Small enclosed rear garden with access to the Greenway
· Residential Parking
· Electric Heating (wall mounted heaters)
Timber shed to rear
SERVICES
The property has the follow service connections
Sewerage – Mains
Water – Mains
Electricity – Mains
Heating- Electric (wall mounted heaters)
BER : B3 - 107122038
Ground Floor
- ENTRANCE HALL:
- 5.4m x 1.08m (17' 9" x 3' 7")
Wood effect lino flooring - LIVING ROOM:
- 3.37m x 3.13m (11' 1" x 10' 3")
Wood and marble fireplace with solid fuel stove, central pendant light, electric radiator, wood effedt lino flooring - HOTPRESS/STORAGE:
- 3.9m x 0.74m (12' 10" x 2' 5")
Water tank, wood effect lino flooring - KITCHEN:
- 4.8m x 3.5m (15' 9" x 11' 6")
Lino floor, painteed wooden kitchen units, Formica worktop, electric oven and hob, washing machine, door to back yard
First Floor
- LANDING:
- 1.79m x 1.92m (5' 10" x 6' 4")
Carpeted floor, access to attic - BEDROOM (1):
- 2.38m x 3.5m (7' 10" x 11' 6")
Carpeted floor, radiator, triple built-in wardrobe - BEDROOM (2):
- 2.3m x 3.5m (7' 7" x 11' 6")
Carpeted floor, triple built-in wardrobe, radiator - BATHROOM:
- 1.3m x 2.5m (4' 3" x 8' 2")
Shower, wc, whb, mirror with shaving light overhead, wall hung storage unit, electric heater, ceiling fan, skylight - BEDROOM (3):
- 3.8m x 3.4m (12' 6" x 11' 2")
Four door built-in wardrobe, carpeted floor, radiator, pendant light - ENSUITE SHOWER ROOM:
- 0.8m x 2.5m (2' 8" x 8' 2")
Tiled floor, electric shower, sink, wall mounted shaving light, wall mounted storage unit, ceiling fan, heater
Directions
Located just off High Street in Westport Town Centre. Follow google maps directions for Eircode F28 FK84
Travel Time From This Property

Important PlacesAdd your own important places to see how far they are from this property.
Agent Accreditations

