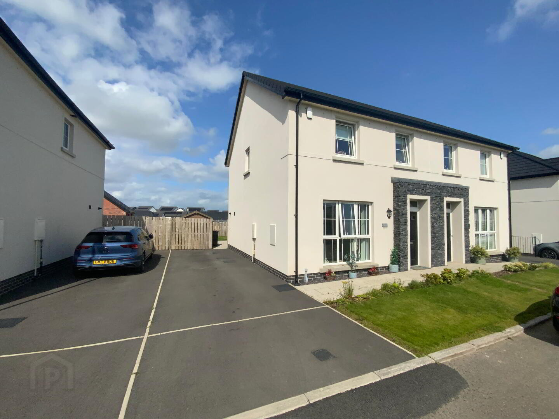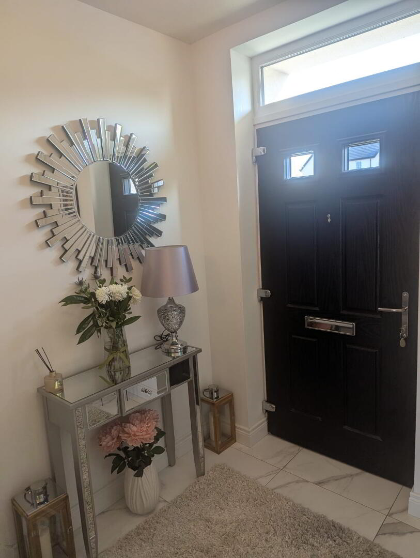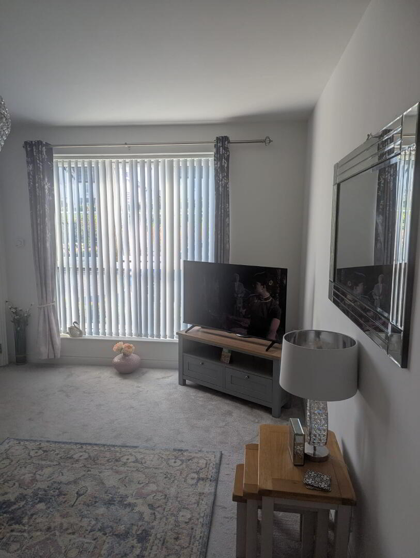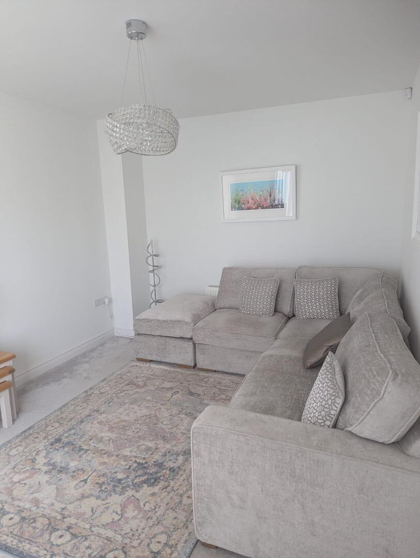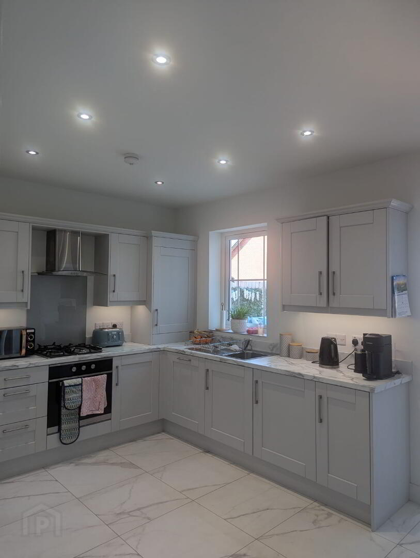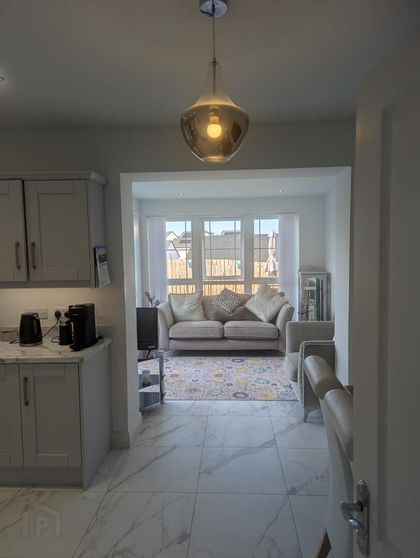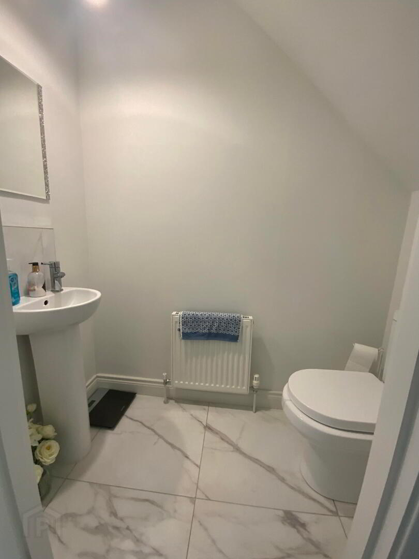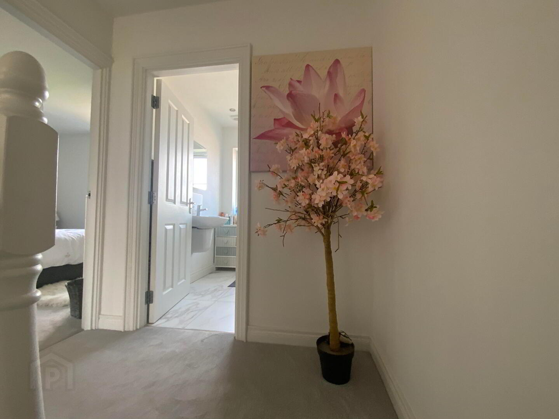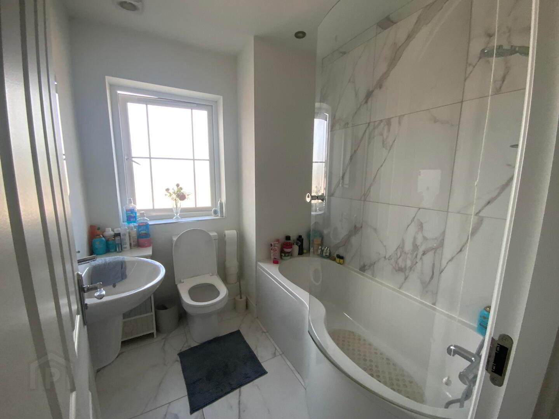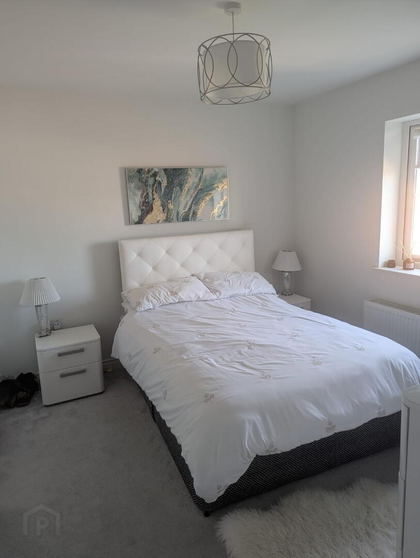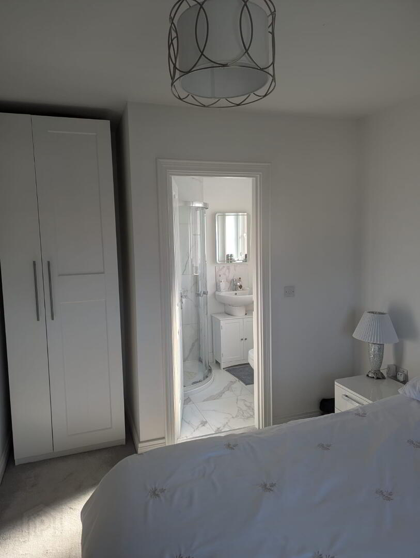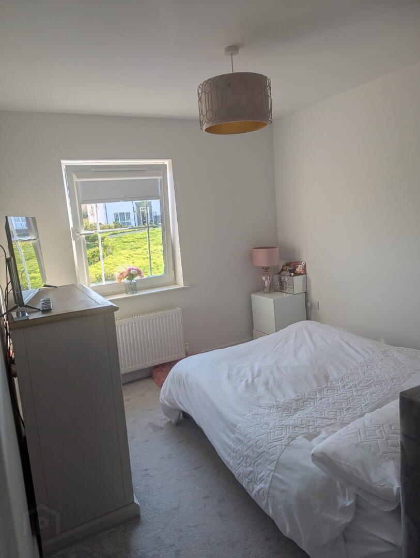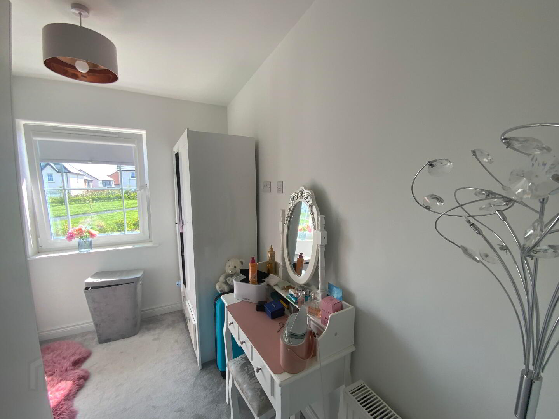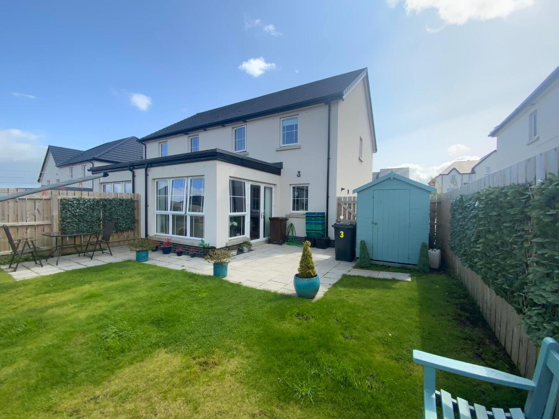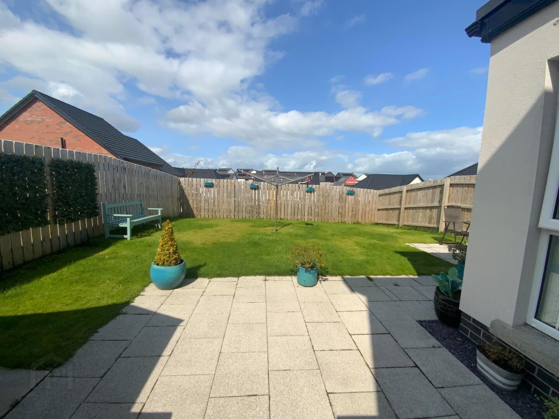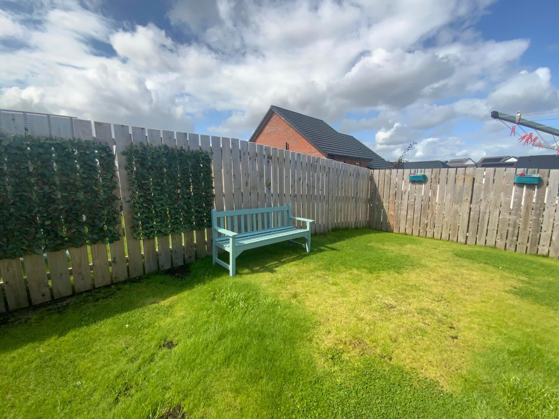3 Mealough Gardens, Carryduff, Belfast, BT8 8SN
Offers Around £289,500
Property Overview
Status
For Sale
Style
Semi-detached House
Bedrooms
3
Bathrooms
3
Receptions
2
Property Features
Tenure
Freehold
Energy Rating
Heating
Gas
Broadband Speed
*³
Property Financials
Price
Offers Around £289,500
Stamp Duty
Rates
£1,364.70 pa*¹
Typical Mortgage
Additional Information
- Stunning semi-detached family home in highly sought after location
- Within easy access of Belfast City
- Three bedrooms, master with en-suite
- Contemporary fully fitted kitchen open-plan to dining &
- Sunroom to rear with french doors to patio
- Living room
- Downstairs WC
- Tarmac driveway with parking for 2 cars
- Gas heating
- Security alarm
- Excellent opportunity for first time buyers as property is key ready to include carpets, blinds & light fittings
Fantastic opportunity to purchase one of the highly successful and in demand properties to date in the prestigious Mealough Development. This property has arguably one of the best locations within the development boasting mature landscape planting to the front.
No 3 Mealough Gardens is a beautifully presented home offering modern, spacious accommodation. With a bright and airy living room, fully fitted kitchen with appliances open plan to dining area and sun room. The sun room opens out to a good sized patio to enjoy entertaining in the summer months in a spacious garden laid in lawn. Three excellent size bedrooms, master being en-suite and family bathroom.
We highly recommend early viewing
Ground Floor
ENTRANCE HALL: Tiled flooring.
LOUNGE: 4.78m x 3.18m (15' 8" x 10' 5") carpeted
W/C: Low flush wc and pedestal wash hand basin with tiled splashback. Tiled flooring.
KITCHEN WITH DINING AREA : 5.41m x 2.95m (17' 9" x 9' 8")
Excellent range of high and low level units, stainless steel single sink and drainer, integrated oven with gas hob, stainless steel overhead extractor fan. Integrated fridge freezer and dishwasher. Recessed spotlights and tiled flooring.
SUN ROOM: 3.07m x 3.05m (10' 1" x 10' 0") Tiled floor. Double French doors opening out to garden patio.
First Floor
MASTER BEDROOM: 3.33m x 3.m (10' 11" x 9' 10") Carpeted
ENSUITE SHOWER ROOM: White suite comprising corner shower fully tiled with sliding door, pedestal wash hand basin with back lit LED mirror above. Low flush W/C. Tiled flooring
BEDROOM (1): 3.94m x 2.92m (12' 11" x 9' 7") Carpeted
BEDROOM (2): 2.92m x 2.49m (9' 7" x 8' 2") Carpeted
BATHROOM: White suite with p shaped bath incorporating overhead shower and glass panel, low flush W/C and pedestal wash hand basin.
Outside Lawn to front with planting. Tarmac driveway to side offering off street parking for 2 cars. Spacious garden to rear laid in lawn with patio and fully enclosed, outside tap.
TENURE: Assume Freehold
VIEWING: Strictly by Appointment Through Agent Tel: 02844828000
North Down Property Sales have endeavoured to prepare these sales particulars as accurately and reliably as possible for the guidance of intending purchasers or lessees. These particulars are given for general guidance only and do not constitute any part of an offer or contract. The seller and agents do not give any warranty in relation to the property. We would recommend that all information contained in this brochure is verified by yourself or your professional advisors. Services, fittings and equipment referred to in the sales details have not been tested and no warranty is given to their condition, nor does it confirm their inclusion in the sale. All measurements contained within this brochure are approximate.
Travel Time From This Property

Important PlacesAdd your own important places to see how far they are from this property.
Agent Accreditations


