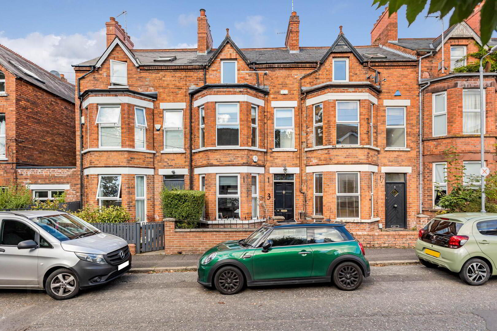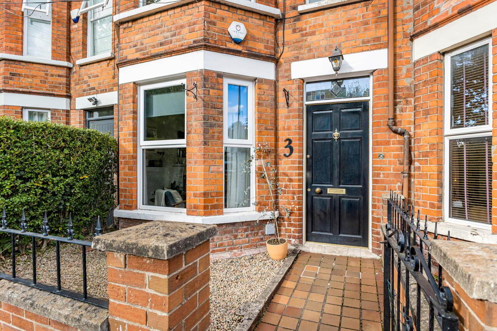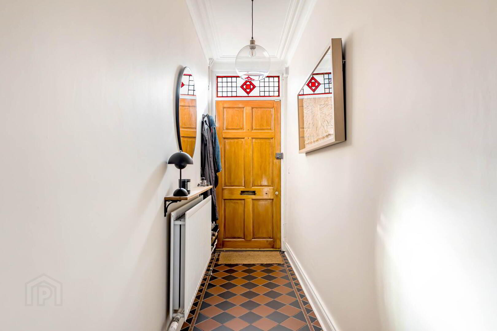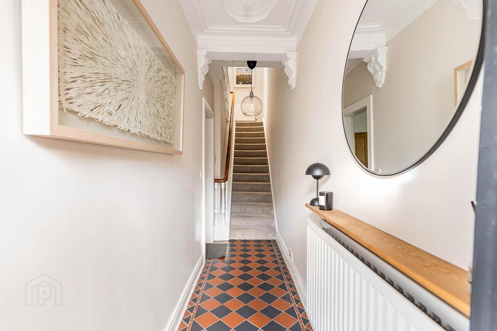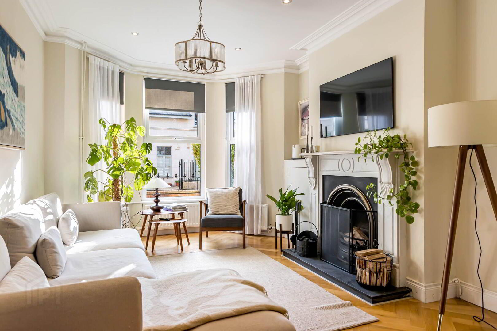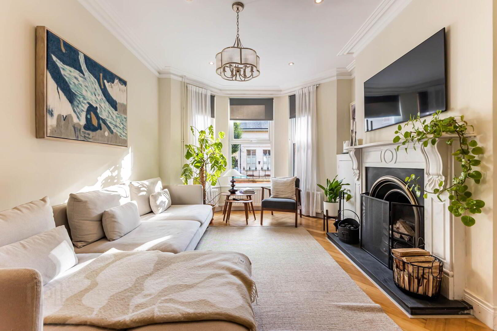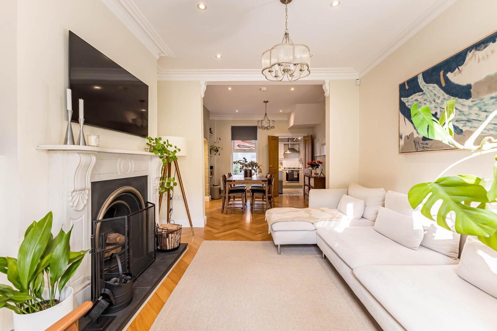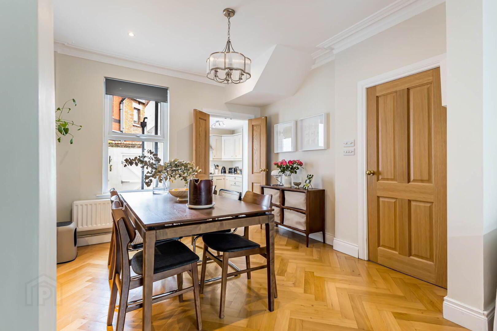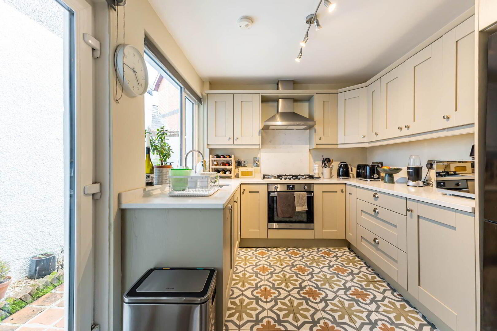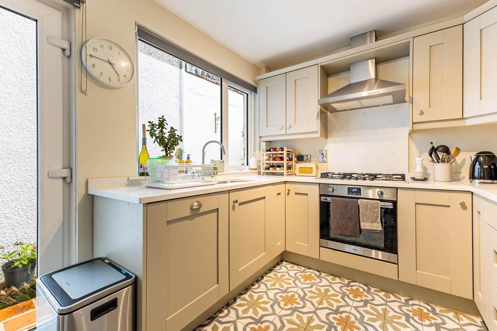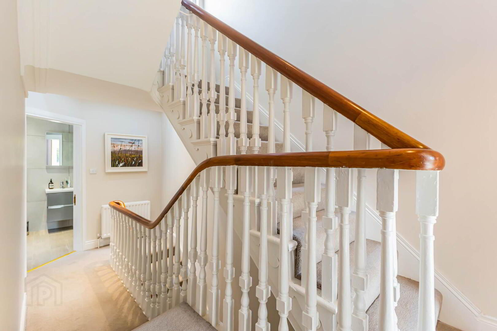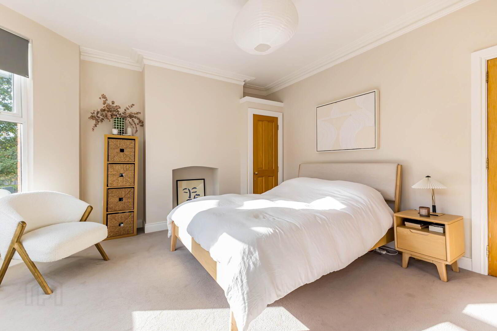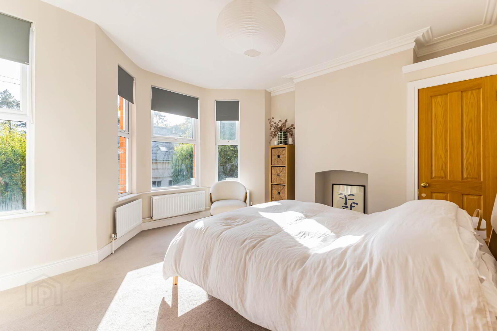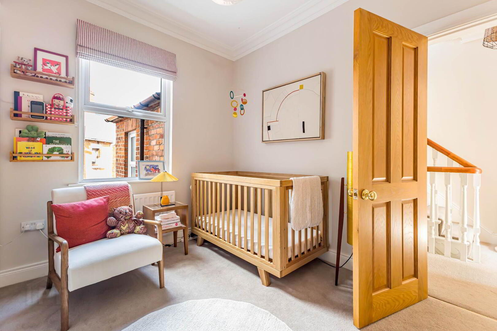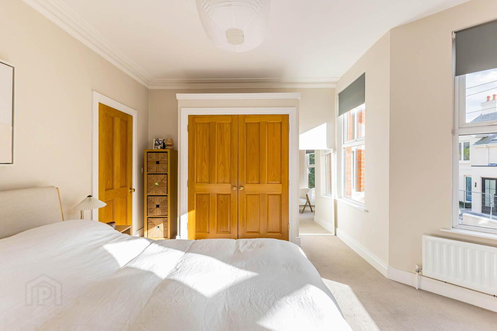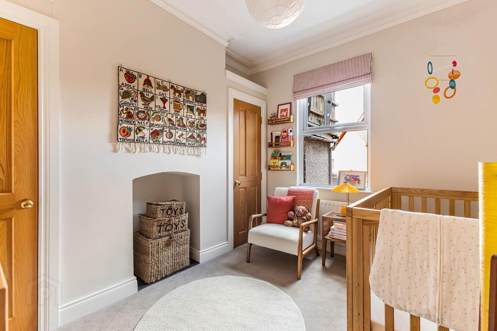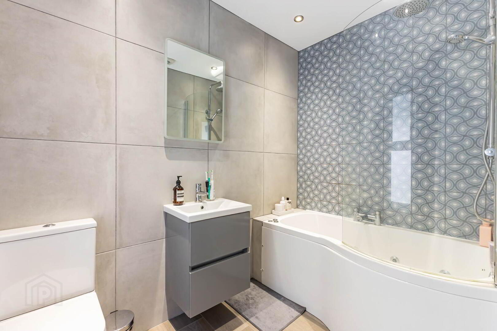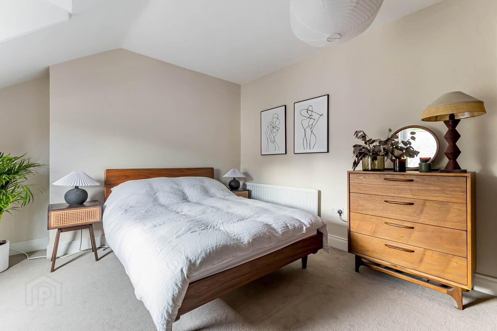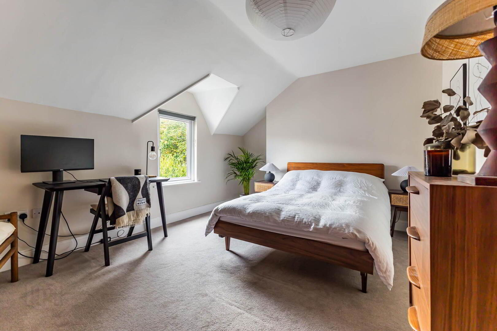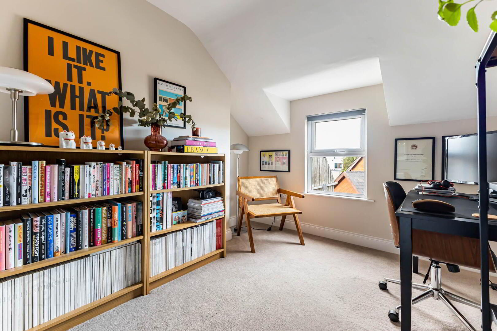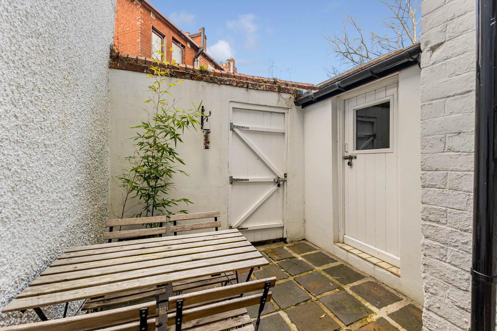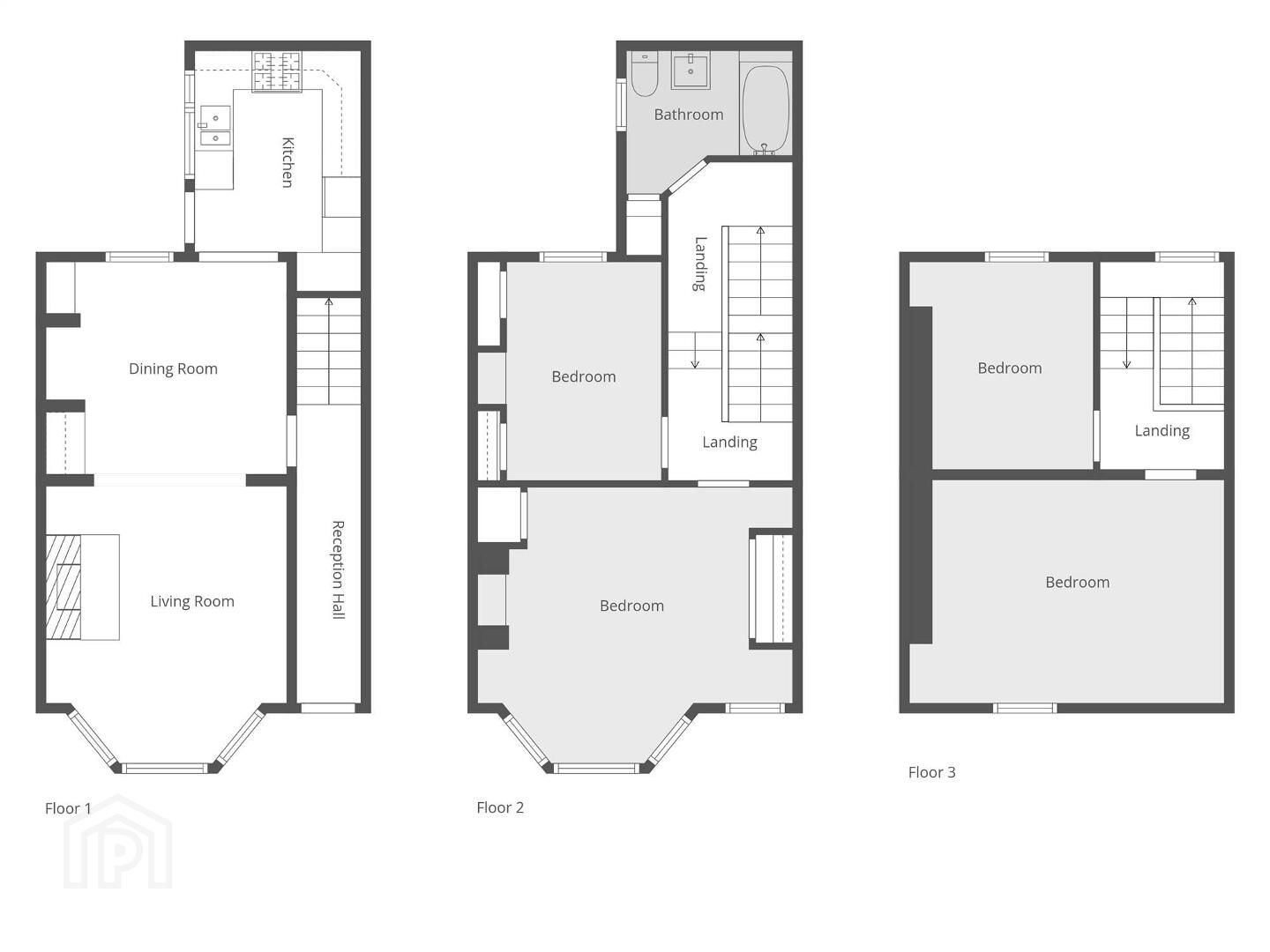For sale
Added 15 hours ago
3 Marlborough Park Central, Belfast, BT9 6HN
Offers Over £395,000
Property Overview
Status
For Sale
Style
Mid-terrace House
Bedrooms
4
Receptions
1
Property Features
Tenure
Leasehold
Energy Rating
Heating
Gas
Broadband Speed
*³
Property Financials
Price
Offers Over £395,000
Stamp Duty
Rates
£1,870.64 pa*¹
Typical Mortgage
Additional Information
- Immaculately Presented Four Bedroom Mid Terrace, Walking Distance to a Host of Amenities
- Entrance Hall with Cloaks Area
- Open Plan Lounge to Dining room with Feature Marble Fireplace and Bay Window
- Modern Fitted Kitchen
- Four Well Proportioned Bedrooms
- Modern Bathroom
- An Array of Period Features Including; Bay Windows, Corniced and High Ceilings, Feature Fireplaces
- Gas Fired Heating / uPVC Double Glazed Windows
- Excellent Location Just Off The Lisburn Road, Walking Distance of Shops, Cafes, Bars and Restaurants Alongside Leading Schools and Public Transport
- Ideal for a young family, client working in the city, a professional, owner occupier or investor
The property is finished to a high standard throughout with significant built-in storage. It is spacious and bright, comprising; entrance hall, open plan lounge and dining room with beautiful marble fireplace and bay window, modern fitted kitchen, four good sized bedrooms and modern bathroom.
Externally there is an inviting front forecourt and delightful rear paved patio garden and outside utility room.
The property exudes warmth and character and can only be fully appreciated on internal inspection. Early viewing recommended.
Ground Floor
- Hardwood front door with glazed fan light to:
- ENTRANCE HALL:
- Ceramic tiled floor.
- LOUNGE OPEN PLAN TO DINING ROOM:
- 7.72m x 3.61m (25' 4" x 11' 10")
Herringbone oak floor, marble fireplace and cast iron inset, slate hearth. Cornice ceiling, low voltage spotlights, painted brick hole in the wall fireplace. Double doors to: - MODERN FITTED KITCHEN:
- 3.1m x 2.64m (10' 2" x 8' 8")
Range of high and low level units, granite work surfaces and drainer, one and a half bowl stainless steel sink unit, granite splashback, space for fridge/freezer, integrated Belling oven, five ring gas hob, stainless steel extractor fan, integrated dishwasher, under stairs storage cupboard, ceramic tiled floor, uPVC glazed door to rear.
First Floor Return
- MODERN BATHROOM:
- White suite comprising low flush wc, vanity unit with wash hand basin, panelled bath with shower over, fully tiled walls, tiled floor. Heated towel rail, airing cupboard.
First Floor
- LANDING:
- Cornice ceiling.
- BEDROOM (1):
- 4.72m x 4.27m (15' 6" x 14' 0")
Bay window. Hole in the wall fireplace, cornice ceiling, built-in double and single wardrobes. - BEDROOM (2):
- 3.3m x 2.44m (10' 10" x 8' 0")
Twin built-in robes. Hole in the wall fireplace, cornice ceiling.
Second Floor
- LANDING:
- Access to roofspace.
- BEDROOM (3):
- 3.48m x 3.35m (11' 5" x 11' 0")
- BEDROOM (4):
- 3.35m x 2.97m (11' 0" x 9' 9")
Outside
- Enclosed rear paved patio garden, outside light and power.
- UTILITY ROOM:
- 1.96m x 1.91m (6' 5" x 6' 3")
Range of high and low level units, work surfaces, single drainer stainless steel sink unit, plumbed for both washing machine and dryer, ceramic tiled floor, gas boiler.
Directions
Coming out of the City Centre on the Lisburn Road, Marlborough Park is on the left hand side and Marlborough Park Central is the middle Street past the Chelsea Wine Bar.
--------------------------------------------------------MONEY LAUNDERING REGULATIONS:
Intending purchasers will be asked to produce identification documentation and we would ask for your co-operation in order that there will be no delay in agreeing the sale.
Travel Time From This Property

Important PlacesAdd your own important places to see how far they are from this property.
Agent Accreditations



