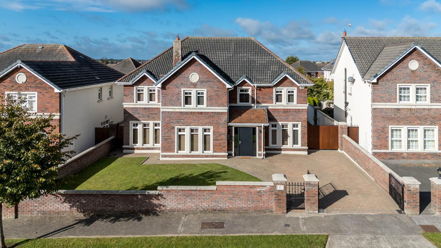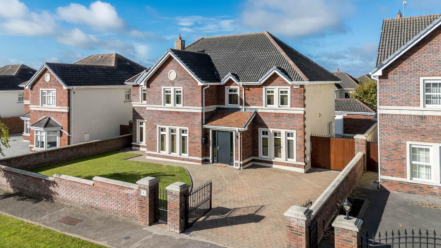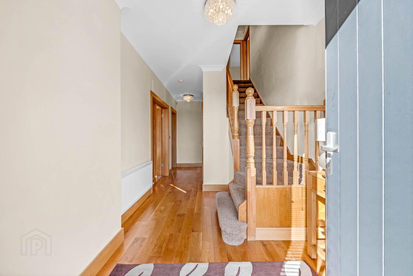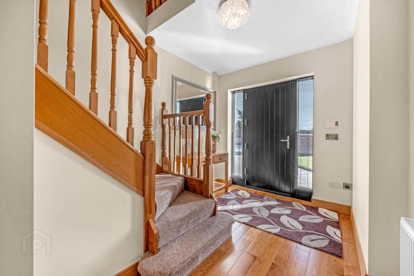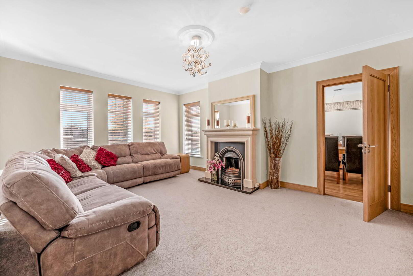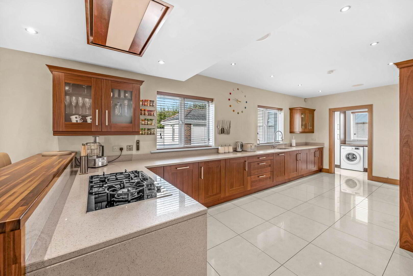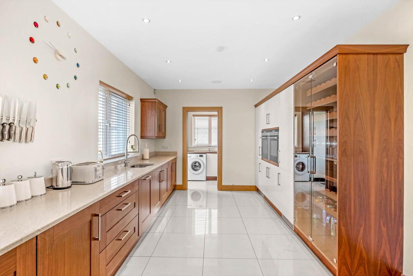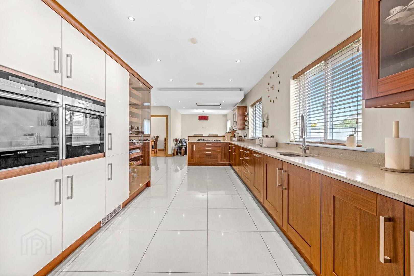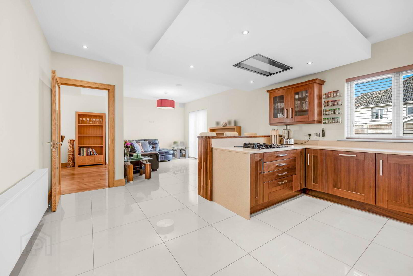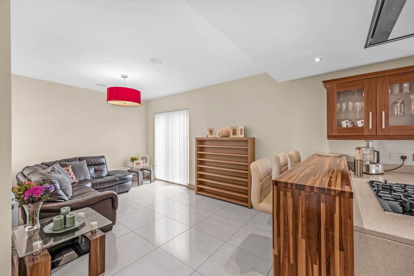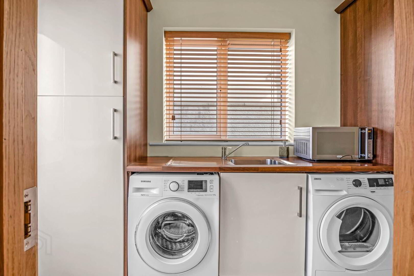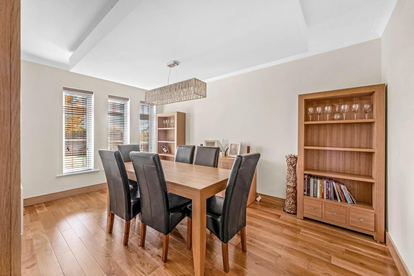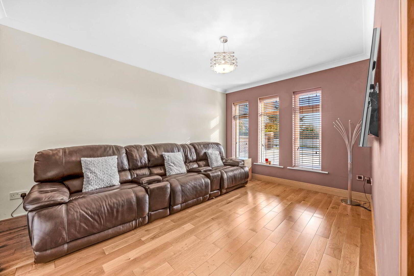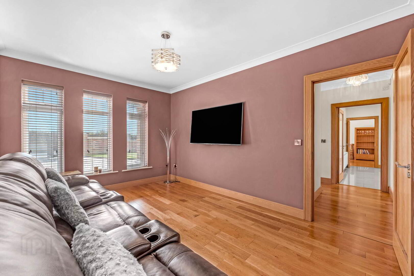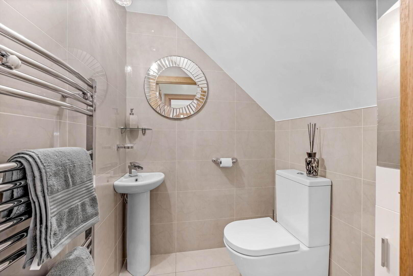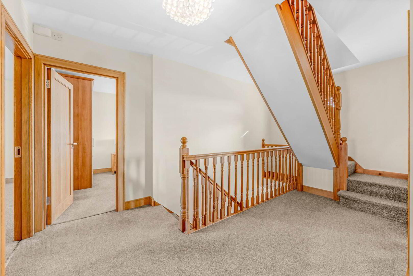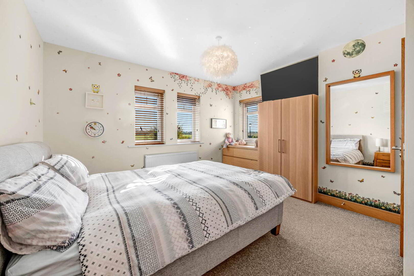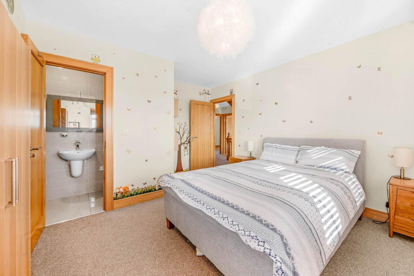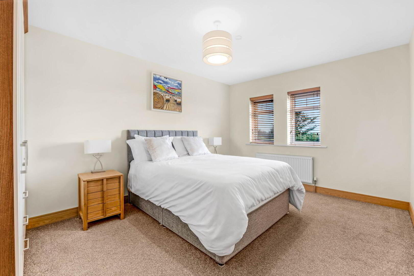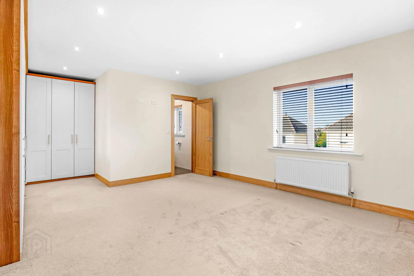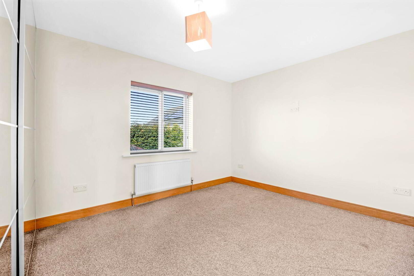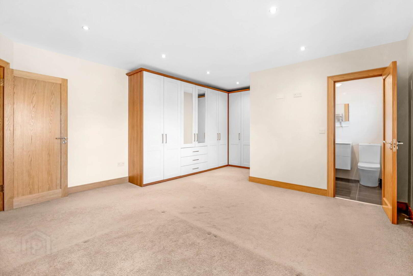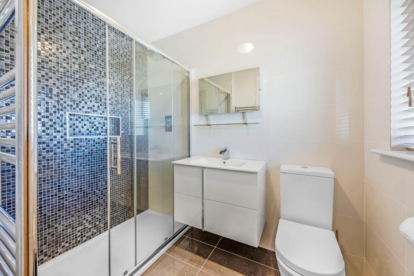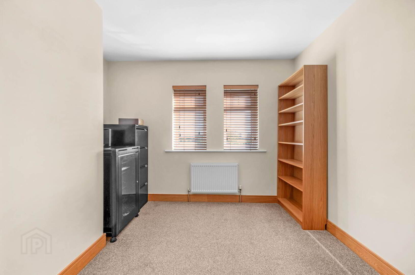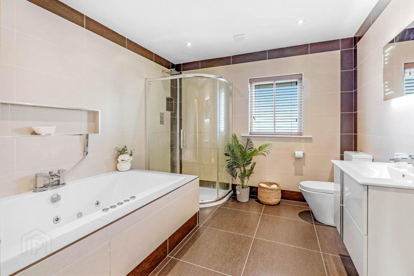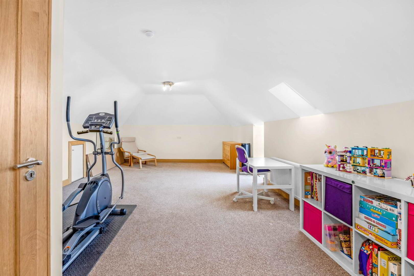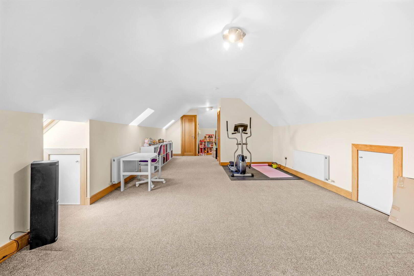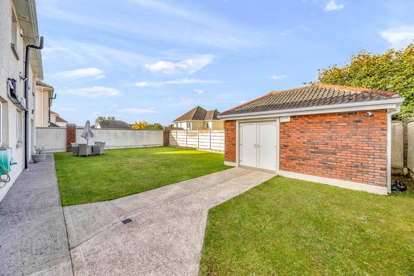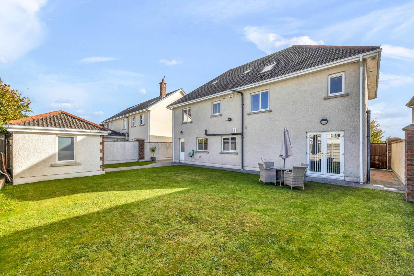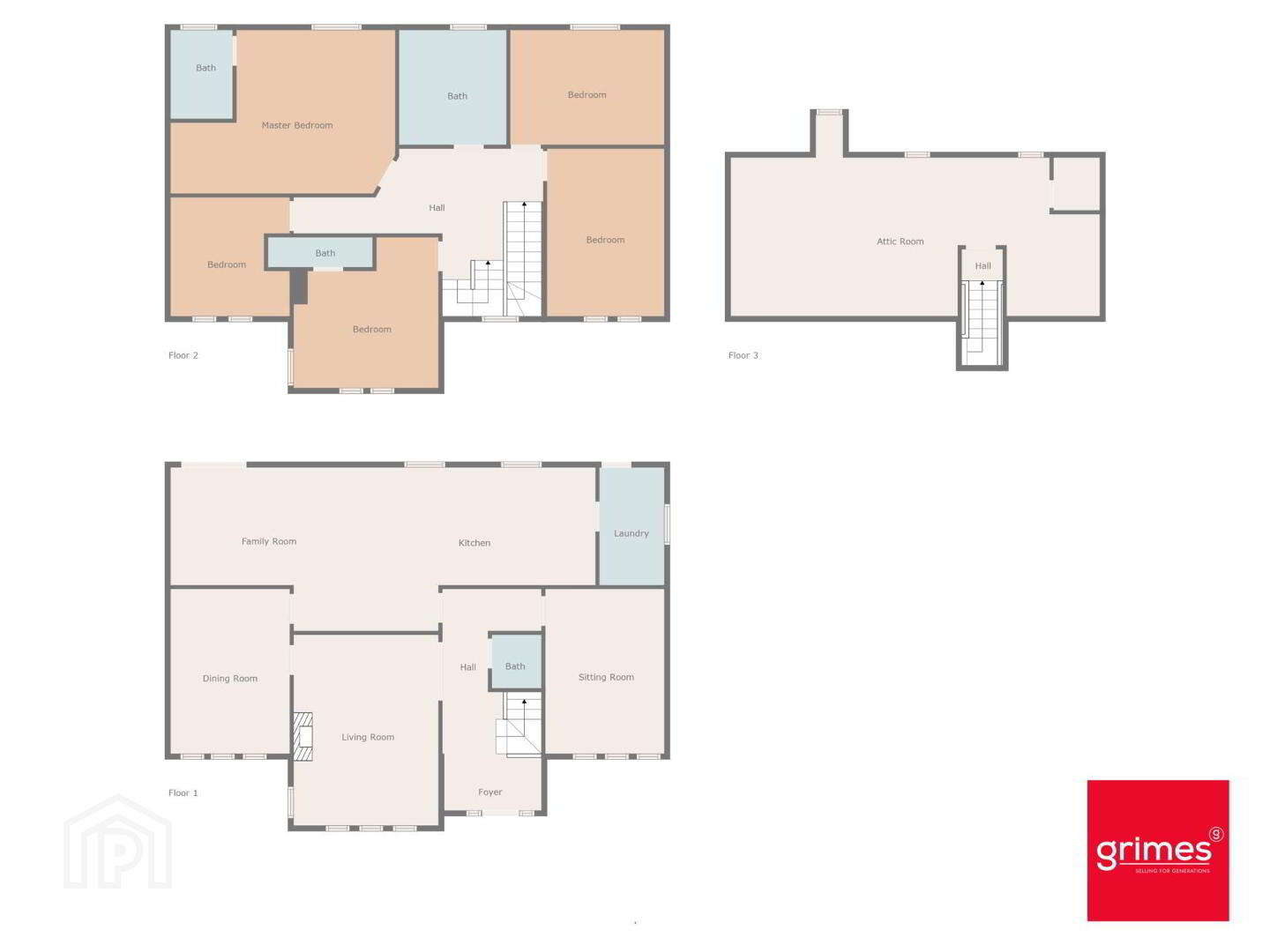For sale
Added 6 hours ago
3 Maple Close, Archerstown Wood, Ashbourne, A84KV77
Price €820,000
Property Overview
Status
For Sale
Style
Detached House
Bedrooms
5
Bathrooms
4
Receptions
3
Property Features
Size
278 sq m (2,992.4 sq ft)
Tenure
Freehold
Energy Rating

Property Financials
Price
€820,000
Stamp Duty
€8,200*²
Additional Information
- 5 Bedroom/4 Bathroom Detached home
- 278 Sq.m / 2,992 Sq.ft
- B2 BER (Building Energy Rating)
- Electric gates to front with large cobble-lock driveway
- Attic converted for additional storage space
- West facing rear garden
- Block built garage to rear
- CAT6 cabling throughout
- Multiple CCTV camera`s
- Centrally integrated Comms panel for connectivity to Smarthomes technology
Situated in the ever-popular Archerstown Wood, this home benefits from a host of local amenities right on its doorstep, including excellent schools, shops, parks, and transport links making it an ideal choice for families looking to settle in a thriving and convenient community.
Entrance Hallway - 6.08m (19'11") x 1.59m (5'3")
New triple glazed composite front door. Semi solid wood floor, ceiling coving & alarm panel.
Guest W.C. - 1.51m (4'11") x 1.36m (4'6")
Fully tiled with w.c. & w.h.b. Heated towel rail.
Lounge - 5.3m (17'5") x 4.03m (13'3")
Carpet floor, ceiling coving, centrepiece, feature fireplace with solid fuel grate & marble surround.
Kitchen - 11.87m (38'11") x 4.05m (13'3")
Range of floor & eye level fitted press units with solid quartz worktop with upstand. Integrated premium high value fridge freezer, dishwasher, double oven, gas hob & extractor fan. Water softening system. Tiled floor & French doors to rear garden.
Utility - 3.38m (11'1") x 1.61m (5'3")
Fitted press units for additional storage, sink & tiled floor. Whole home water pump. Plumbed for washing machine & tumble dryer.
Dining Room - 3.24m (10'8") x 4.51m (14'10")
Semi solid wood floor, feature drop ceiling with lighting, ceiling coving.
Family Room - 4.47m (14'8") x 3.2m (10'6")
Semi solid wood floor, ceiling coving.
Bedroom 1 - 5.55m (18'3") x 4.47m (14'8")
To rear of house with carpet floor & built in wardrobes.
Ensuite - 2.37m (7'9") x 1.68m (5'6")
Fully tiled with w.c. & w.h.b. with vanity unit, shower cubicle with power shower. Heated towel rail.
Bedroom 2 - 3.96m (13'0") x 3.42m (11'3")
To rear of house with carpet floor & built in wardrobes.
Ensuite - 2.94m (9'8") x 0.88m (2'11")
Fully tiled with w.c. & w.h.b. Shower cubicle with power shower. Heated towel rail.
Bedroom 3 - 4.24m (13'11") x 3.15m (10'4")
To front of house with carpet floor & built in wardrobes.
Bedroom 4 - 3.26m (10'8") x 4.6m (15'1")
To front of house with carpet floor & built in wardrobes.
Bedroom 5 - 3.3m (10'10") x 3.29m (10'10")
To front of house with carpet floor.
Main Bathroom - 3.12m (10'3") x 2.9m (9'6")
Fully tiled with w.c., w.h.b. with vanity unit. Jacuzzi bath. Separate shower unit with power shower Heated towel rail.
Attic Room - 9.92m (32'7") x 4.56m (15'0")
Carpet floor, eaves storage. Velux windows.
what3words /// eject.biotech.busies
Notice
Please note we have not tested any apparatus, fixtures, fittings, or services. Interested parties must undertake their own investigation into the working order of these items. All measurements are approximate and photographs provided for guidance only.
Travel Time From This Property

Important PlacesAdd your own important places to see how far they are from this property.
Agent Accreditations

