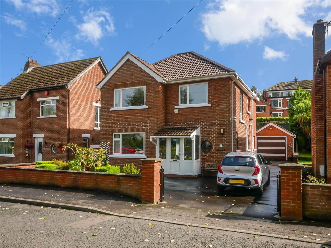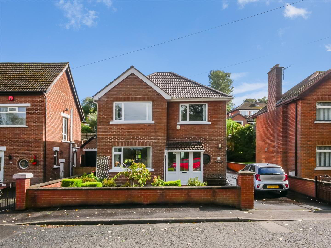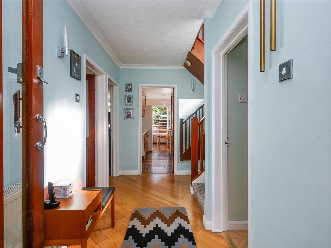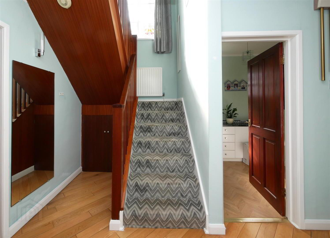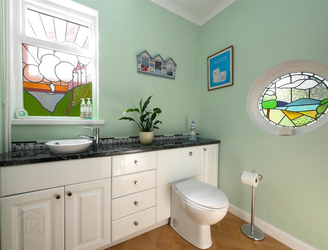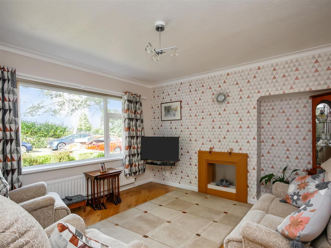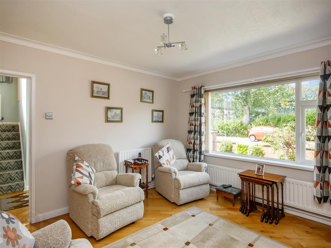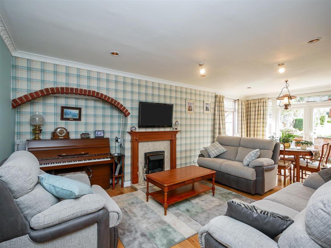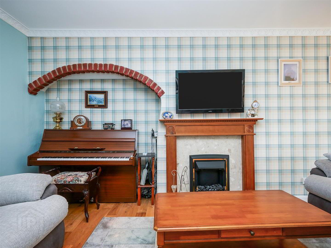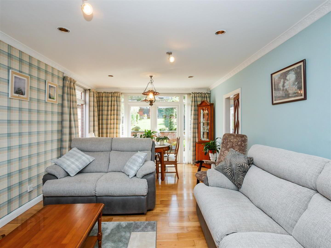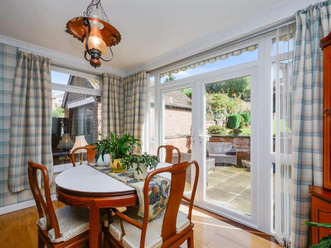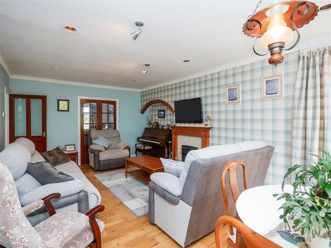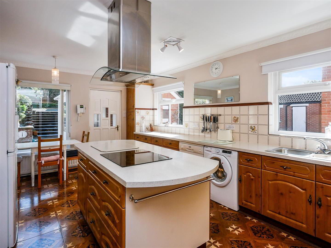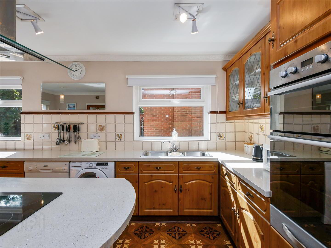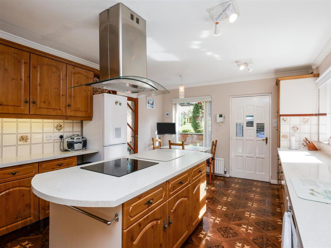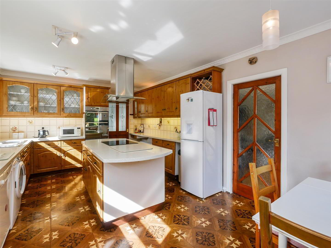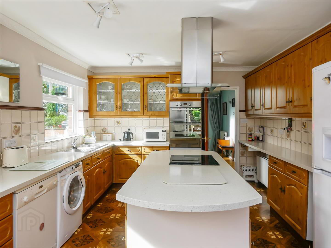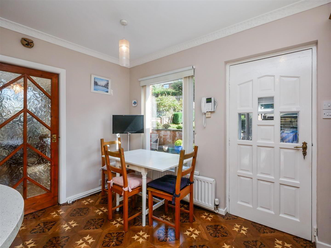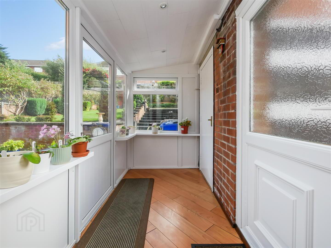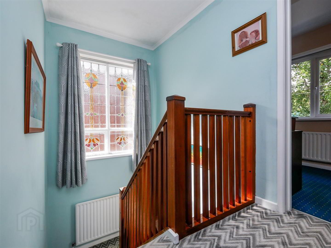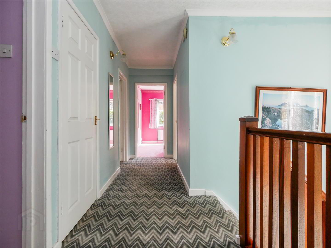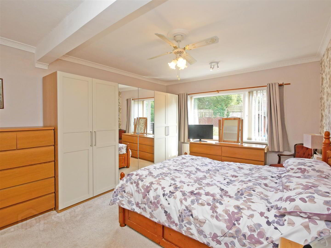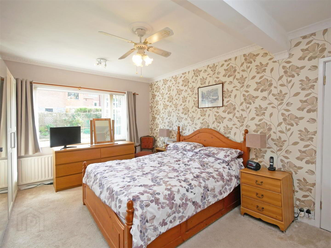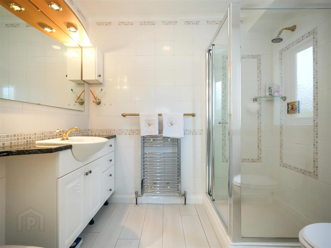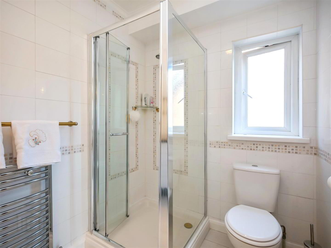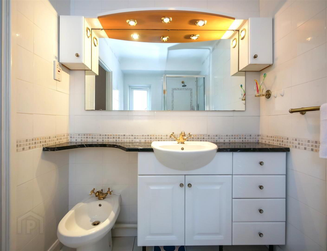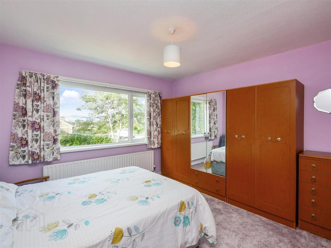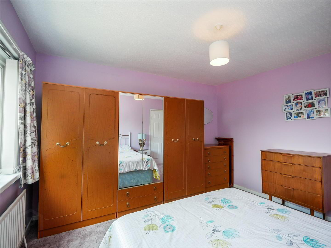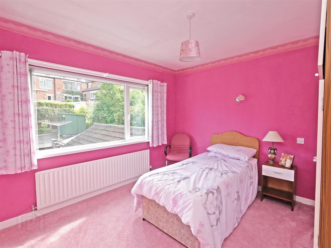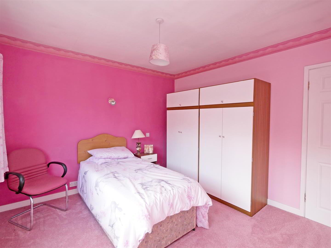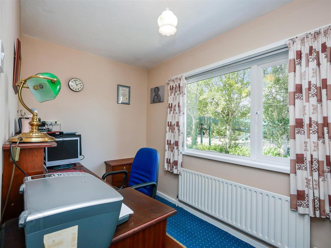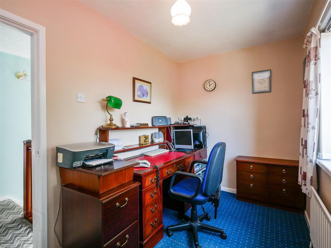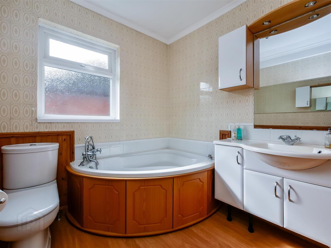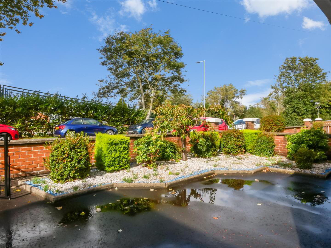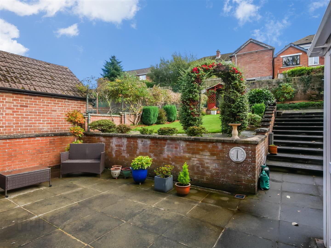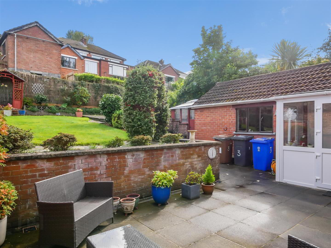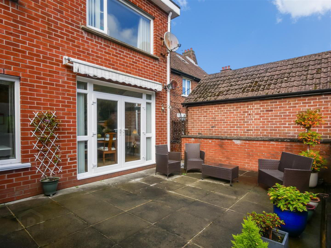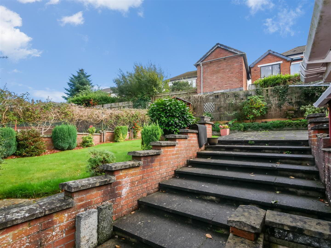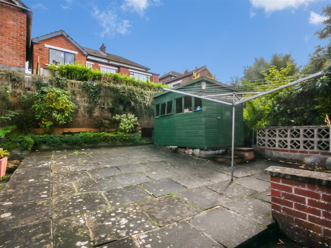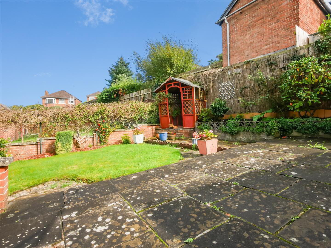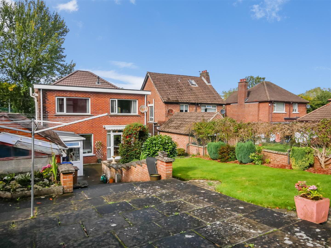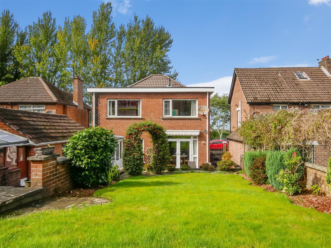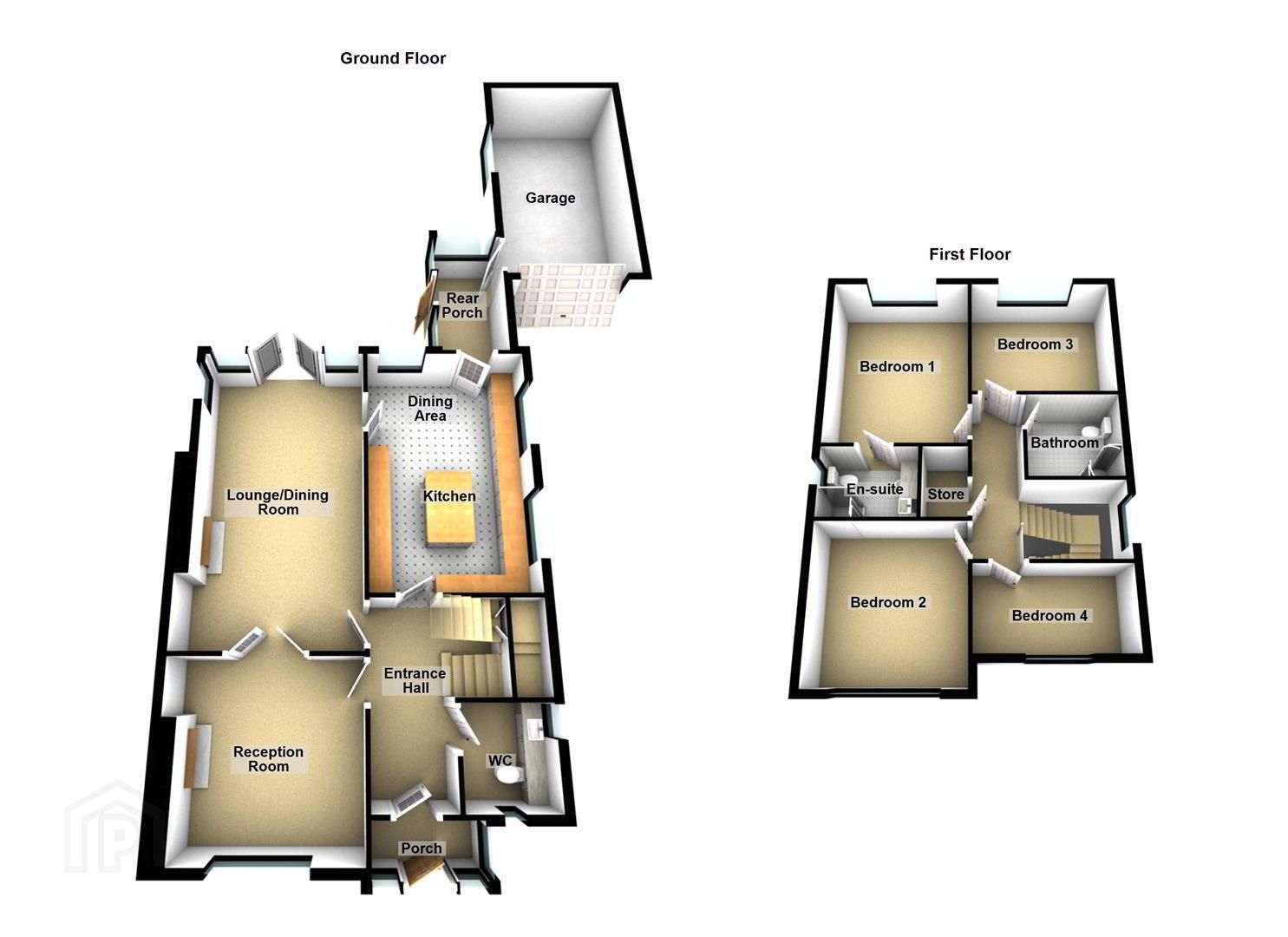For sale
Added 2 hours ago
3 Loughview Drive, Upper Knockbreda Road, Belfast, BT6 0NU
Asking Price £375,000
Property Overview
Status
For Sale
Style
Detached House
Bedrooms
4
Bathrooms
3
Receptions
2
Property Features
Tenure
Leasehold
Broadband Speed
*³
Property Financials
Price
Asking Price £375,000
Stamp Duty
Rates
£2,302.32 pa*¹
Typical Mortgage
Additional Information
- Extended Red Brick Detached Family Home
- Four Double Bedrooms with Master Ensuite
- Spacious Lounge / Dining Room
- Separate Second Reception Room
- Fitted Ktichen with Casual Dining Area
- Ground Floor W.C & White Bathroom Suite on First Floor
- Gas Heating / Double Glazed (Bar original stained glass windows)
- Attached Garage with Power and Lighting
- Enclosed Rear Garden with Patio Area and Laid Lawns
- Fantastic Location within walking distance to an excellent selection of shops, schools & transport links
The property itself is a beautiful red brick, detached family home that benefits from having a large double storey extension to the rear. Internally the property comprises of four double bedrooms with master en-suite, a spacious lounge / dining room, large fitted kitchen with casual dining area, second reception room, ground floor w.c and white bathroom suite on the first floor.
Externally there is a low maintenance garden to the front with private tarmac driveway offering off street parking, attached garage with power and lighting and a generous enclosed rear garden with patio area and laid lawn that captures the sun all day long. In addition to all this, the property also benefits from gas fired central heating, upvc double glazing (bar original stained glass windows).
A beautiful property that has been maintained to the highest of standards, this will make a fantastic new home for any growing family looking to take that next step up the property ladder. We don't anticipate this one sitting around for long so would recommend that you arrange a viewing at your earliest opportunity!
- Front Porch 2.11m x 0.93m (6'11" x 3'0")
- Glazed upvc front porch with tiled flooring.
- Entrance Hall 4.01m x 1.53m (13'1" x 5'0")
- Glazed hardwood front door opens onto spacious entrance hall with laminate flooring. Access to under stair storage.
- Ground Floor W.C 1.98m x 1.94m (6'5" x 6'4")
- Ground floor w.c comprising of low flush w.c, wash hand basin with stainless steel mixer taps and a selection of lower level units with stone effect countertops. Original stained glass windows. Laminate flooring.
- Reception Room 3.94m x 3.71m (12'11" x 12'2")
- Front reception room with glazed hardwood French doors that opens onto lounge / dining room. Laminate flooring.
- Lounge / Dining Room 6.69m x 3.94m (21'11" x 12'11")
- (measurements at widest points) Spacious open plan lounge / dining room with glazed upvc patio doors that opens onto enclosed rear garden. Laminate flooring.
- Fitted Kitchen with Dining Area 5.52m x 3.58m (18'1" x 11'8")
- Bright and spacious open plan kitchen / dining area complete with a selection of upper and lower level units and centre island. Integrated electric eye-level oven, four ring hob, stainless steel overhead extractor fan and stainless steel sink with drainer. Plumbed for washing machine and dishwasher. Part tiled walls and wooden effect tile flooring. Glazed hardwood door open onto rear porch.
- Rear Porch 3.17m x 1.48m (10'4" x 4'10")
- Glazed upvc porch with laminate flooring gives direct access to enclosed rear garden, garage and driveway.
- First Floor
- Store room 1.81m x 1.40m (5'11" x 4'7")
- Store room housing gas boiler. Access to loft space which is floored and has power and lighting.
- Bedroom 1 4.65m x 3.60m (15'3" x 11'9" )
- Ensuite 2.38m x 1.78m (7'9" x 5'10")
- White suite comprising of corner shower cubicle, low flush w.c, bidet and wash hand basin and a slection of lower level units with stone effect countertops. White tiled walls and laminate flooring.
- Bedroom 2 3.71m x 3.59m (12'2" x 11'9")
- Bedroom 3 3.65m x 3.26m (11'11" x 10'8")
- Bedroom 4 3.61m x 1.99m (11'10" x 6'6")
- Bathroom 2.33m x 2.19m (7'7" x 7'2")
- White bathroom suite comprising of corner panelled bath unit with stainless steel mixer taps, low flush w.c and wash hand basin with additional storage units. Part tiled and part wooden panelled walls. Laminate flooring.
- Property Front
- Low maintenance garden to the front with tarmac driveway to the side offering off street parking and giving access to attached garage to the rear. Bordered by red brick wall.
- Garage 5.98m x 3.29m (19'7" x 10'9")
- Attached red brick garage complete with power and lighting.
- Enclosed Rear Garden
- Spacious enclosed rear garden with lower and upper patio areas and laid lawns.
Travel Time From This Property

Important PlacesAdd your own important places to see how far they are from this property.
Agent Accreditations



