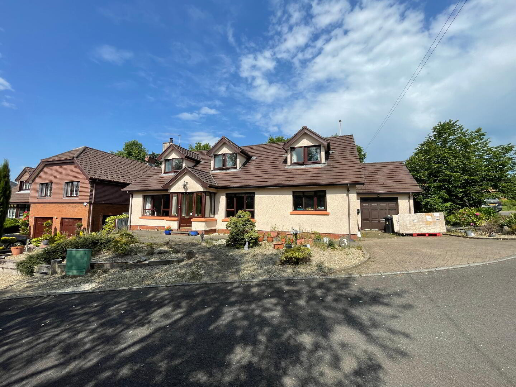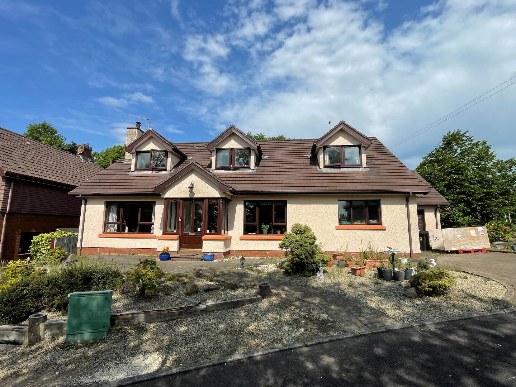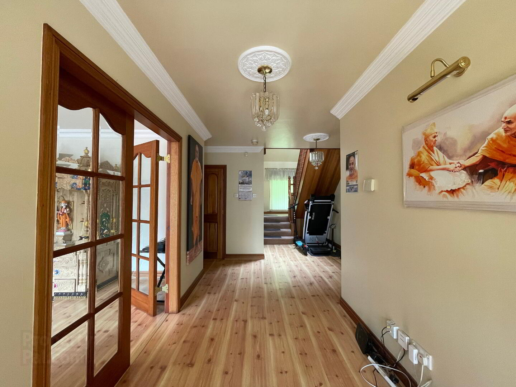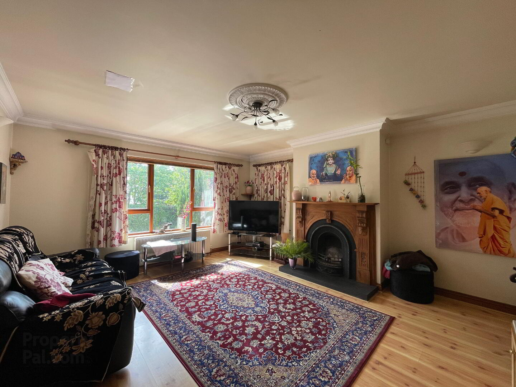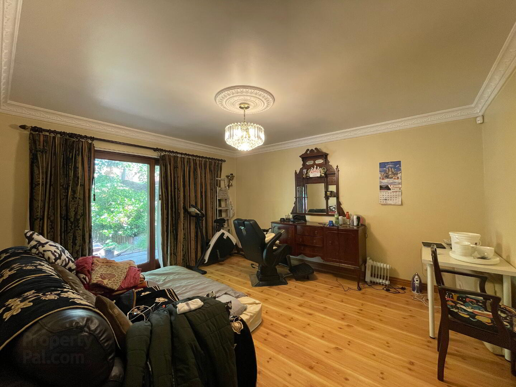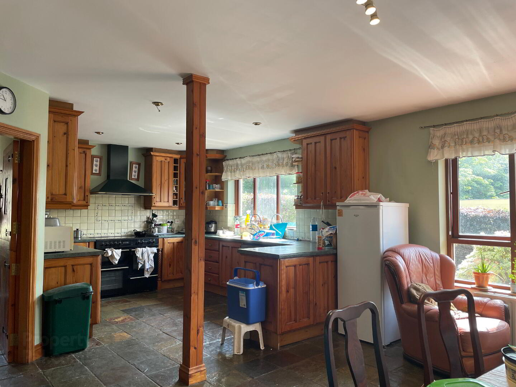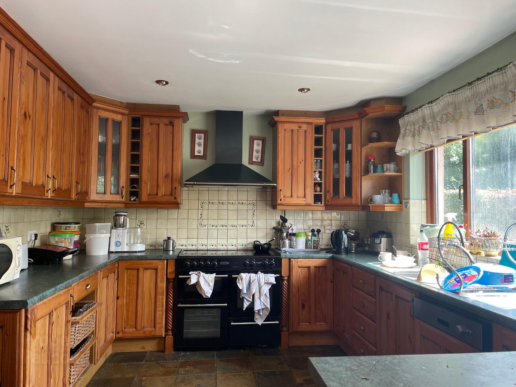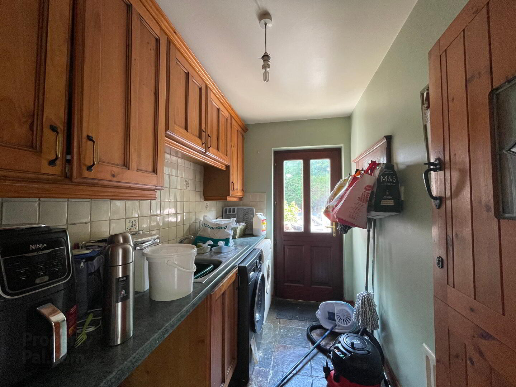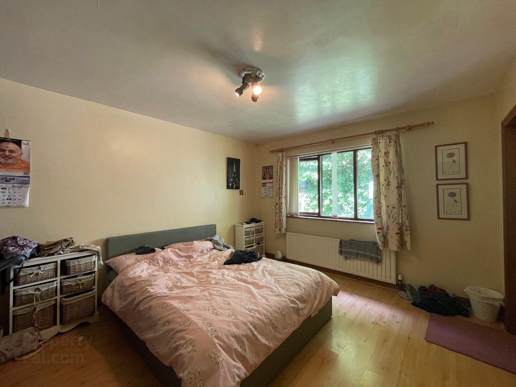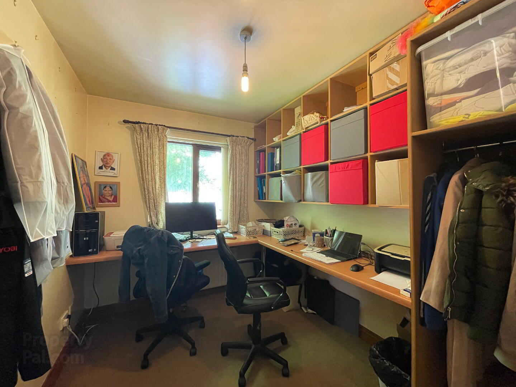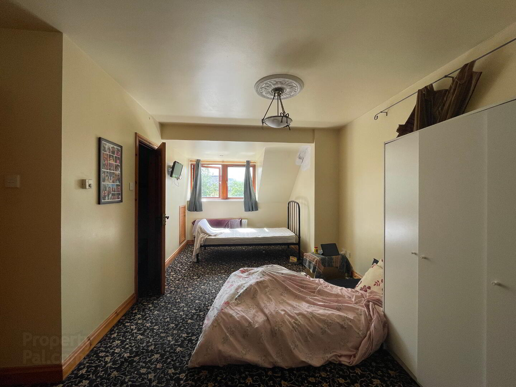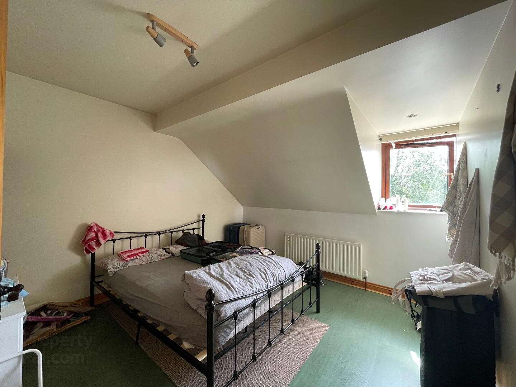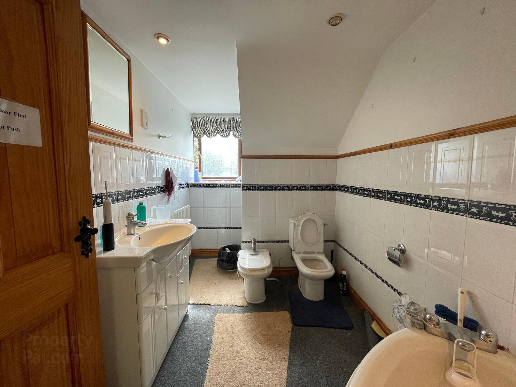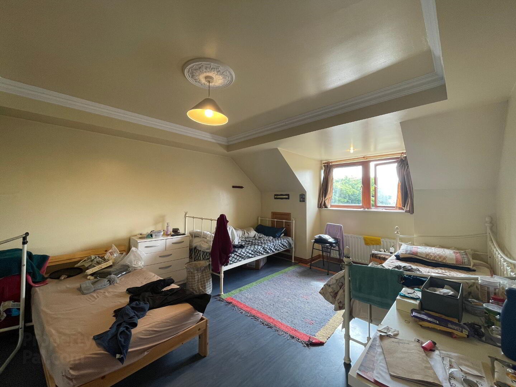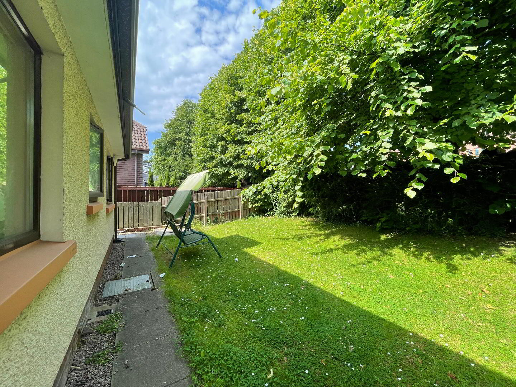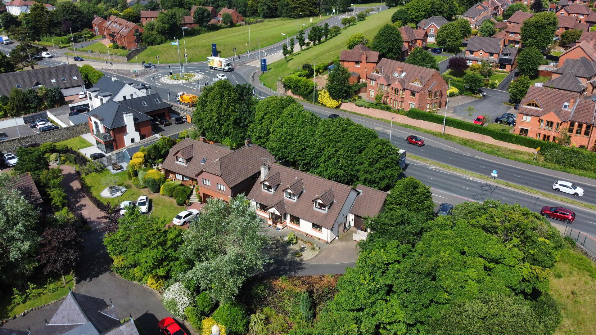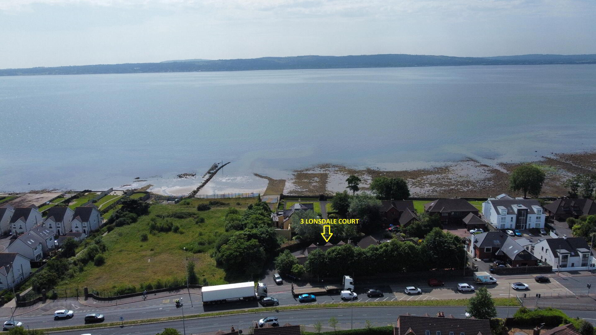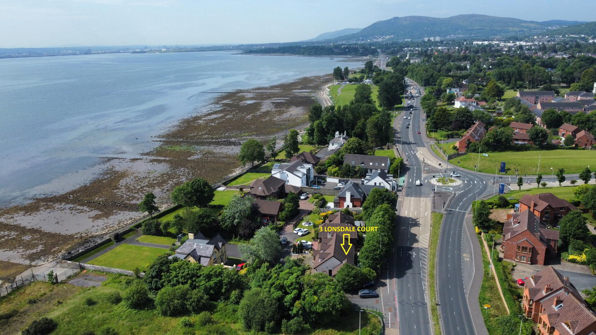3 Lonsdale Court, Shore Road, Newtownabbey, BT37 0FA
Guide Price £385,000
Auction Details
Auction Date
Sep 09 at 10:00 AM
Property Overview
Status
For Sale
Style
Detached Chalet Bungalow
Bedrooms
4
Bathrooms
4
Receptions
3
Property Features
Size
218.3 sq m (2,350 sq ft)
Tenure
Not Provided
Heating
Gas
Broadband Speed
*³
Property Financials
Guide Price
£385,000
Stamp Duty
Rates
£2,589.57 pa*¹
Typical Mortgage
SPACIOUS DETACHED FAMILY HOME
DESIRABLE COASTAL LOCATION
EXTENDS TO C 218m2 / 2,350 sq. ft
4 BEDROOMS / 2 WITH ENSUITE
3 RECEPTION ROOMS
OPEN-PLAN KITCHEN WITH DINING AREA
SEPARATE UTILITY ROOM
OFFICE / 5TH BEDROOM
INTEGRAL GARAGE WITH ROLLER SHUTTER
FRONT AND REAR GARDENS
SEA VIEWS FROM UPPER FLOORS
10 MINUTE DRIVE TO BELFAST
EPC RATING: D62
This superb, detached family residence, located in a quiet cul-de-sac just off the Shore Road in Newtownabbey, offers generous and versatile accommodation extending to approximately 2,350 sq. ft.
Set in a sought-after residential area, the property is perfectly suited to growing families seeking both space and convenience. It comprises four well-proportioned bedrooms (two with ensuite shower rooms), two versatile reception rooms, and an impressive open-plan kitchen with dining area, ideal for modern family living and entertaining.
A separate utility room, ground floor office or optional fifth bedroom, and integral garage with roller shutter further enhance the practicality of this impressive home. Externally, the home benefits from a low maintenance pebbled front garden, a driveway providing off-street parking, and a private rear garden laid in lawn, perfect for outdoor enjoyment.
From the upper floors, enjoy stunning sea views, while being just a short 10-minute drive from Belfast City Centre, offering a rare balance of peaceful coastal surroundings and urban convenience.
This is a rare opportunity to secure a spacious, well-appointed home in a desirable and peaceful location with excellent access to city amenities and coastal views.
Accommodation Comprises:
GROUND FLOOR
Porch through to Entrance hall…
Lounge: 4.17m x 5.10m
Kitchen / Dining Area: 17.55m2
Utility: 3.28m x 1.62m
Dining Room: 4.16m x 3.63 With double doors to the rear garden
Office / 5th Bedroom: 2.96m x 2.25m
D/S Bedroom (1) : 3.44m x 4.01m with ensuite shower room
D/S W/C
FIRST FLOOR
Bedroom (2): 6.23m x 2.95m with ensuite shower room
Family Bathroom: 6.23m x 2.95m
Bedroom (3): 3.26m x 3.53m
Bedroom (4): 3.75m x 5.24m
OUTSIDE
Driveway and garage providing off-street parking
Pebbled Garden to Front and Garden in lawn to the rear.
Travel Time From This Property

Important PlacesAdd your own important places to see how far they are from this property.
Agent Accreditations


