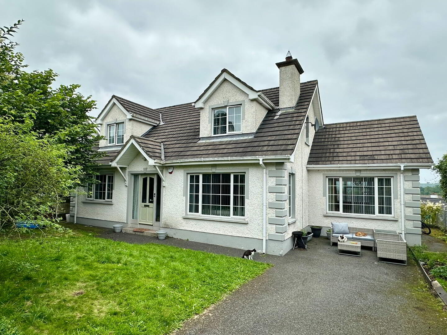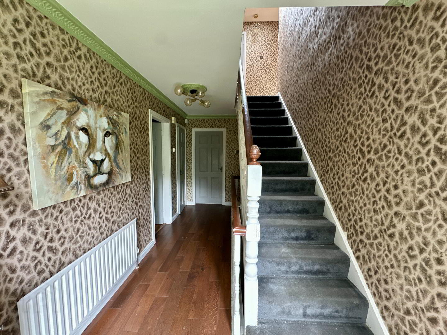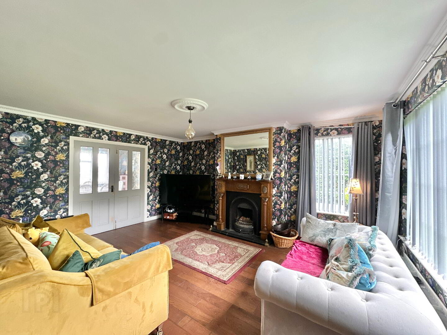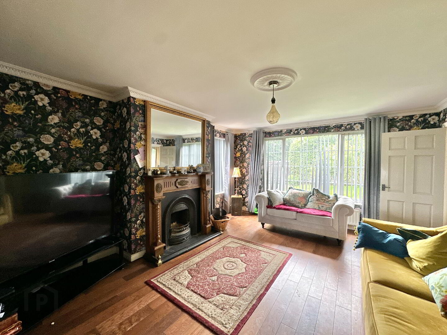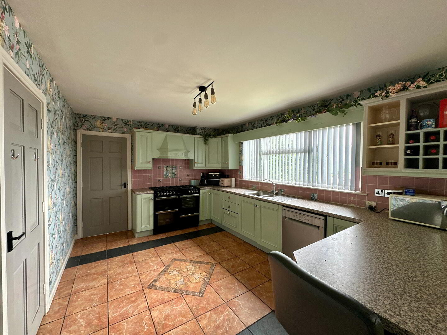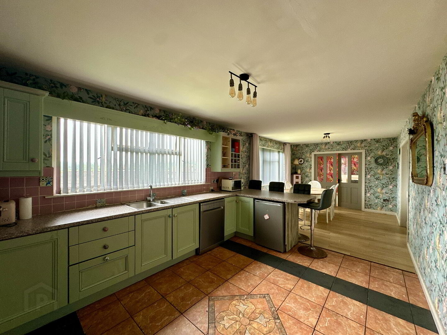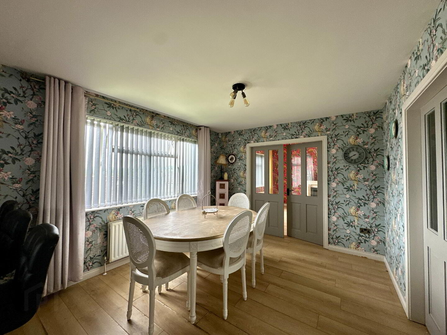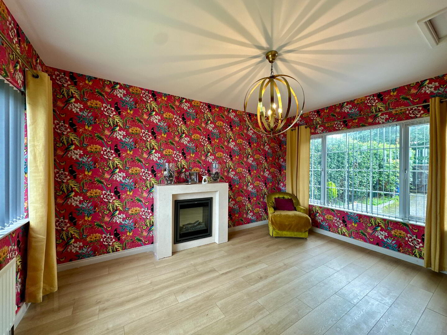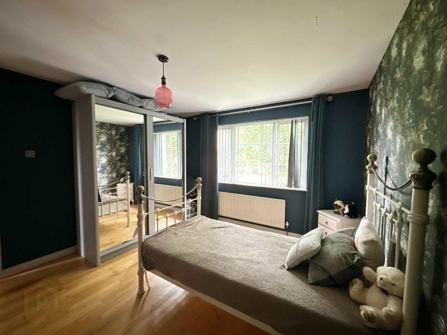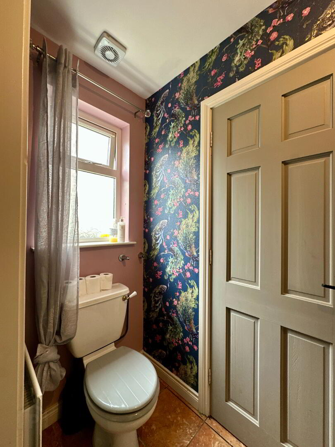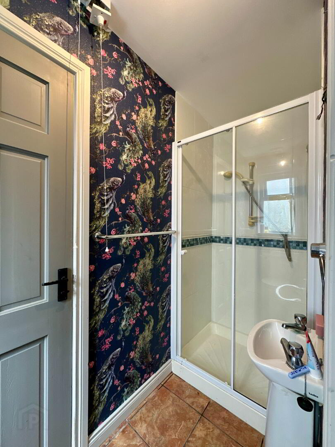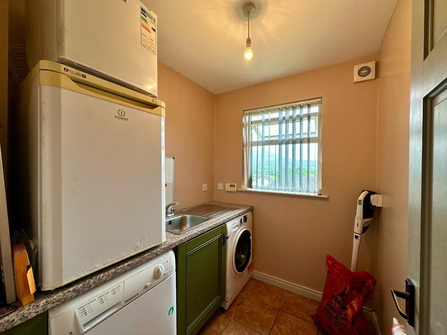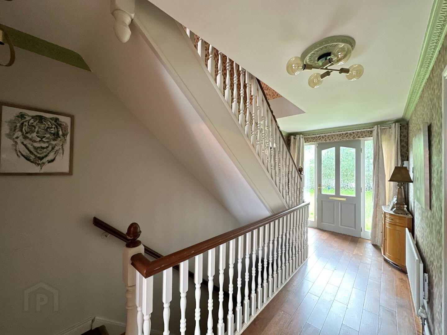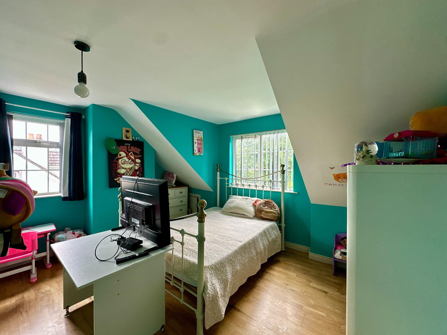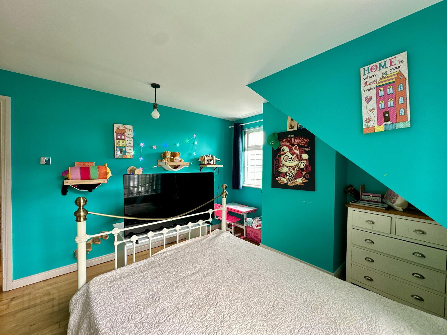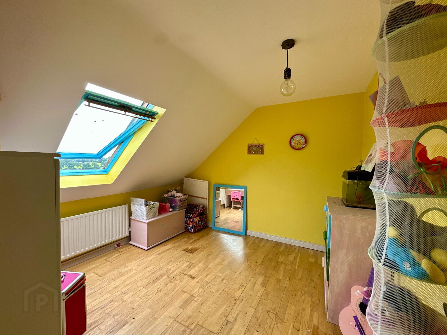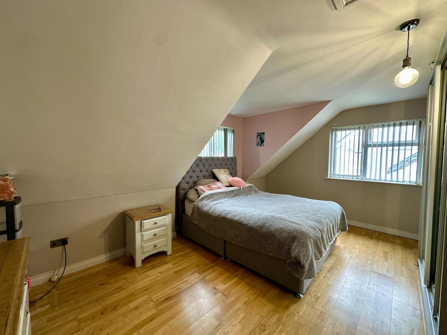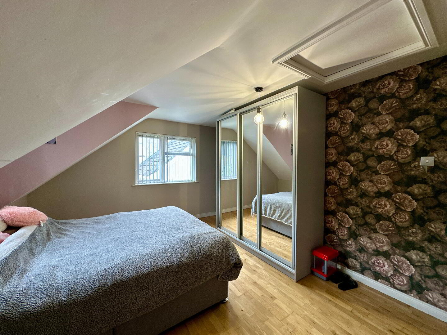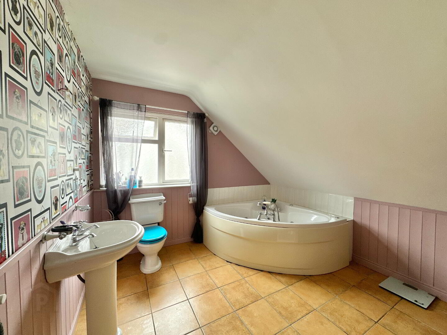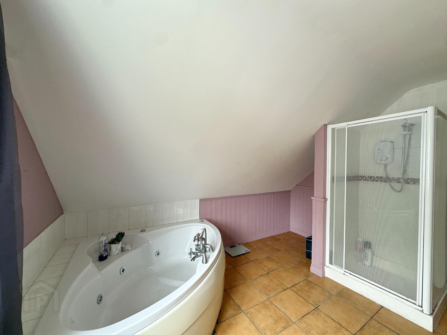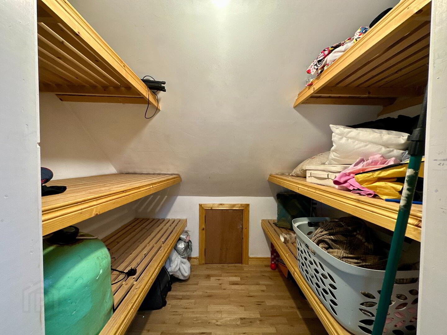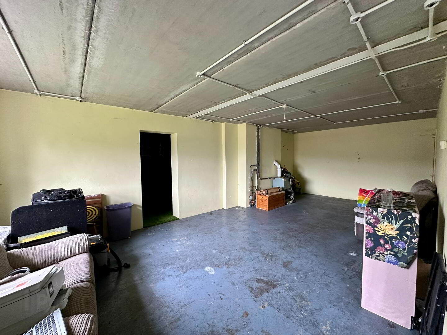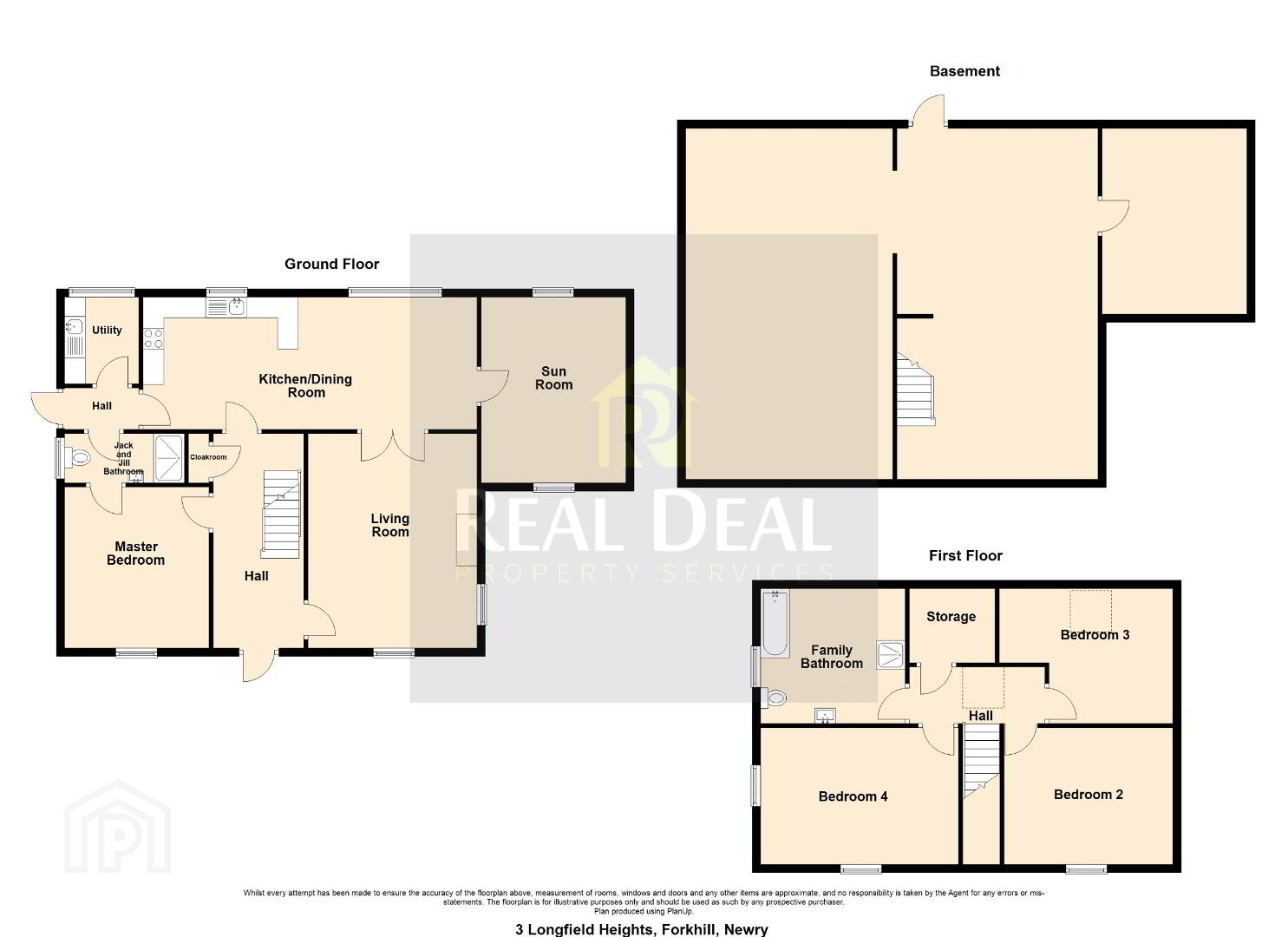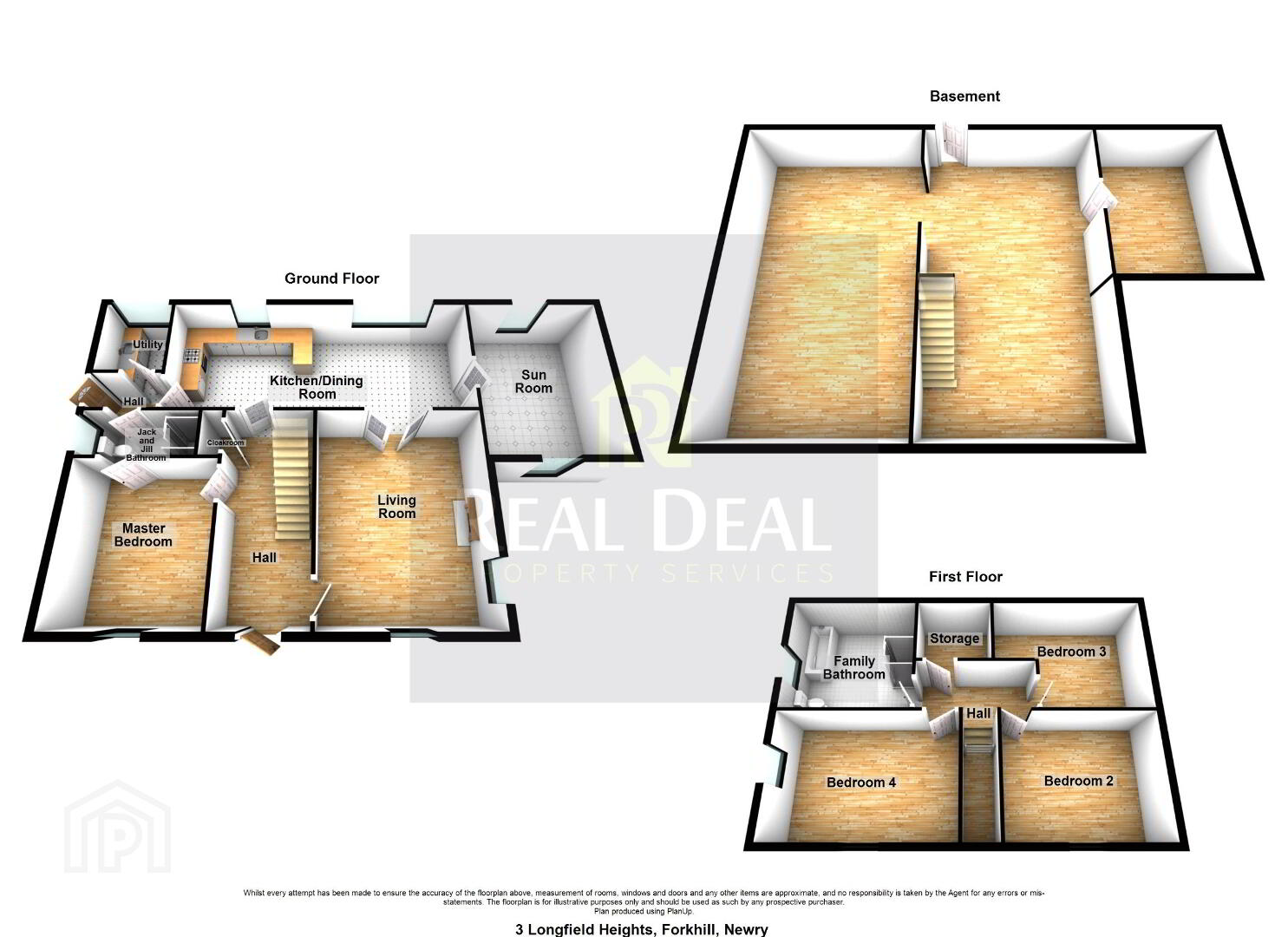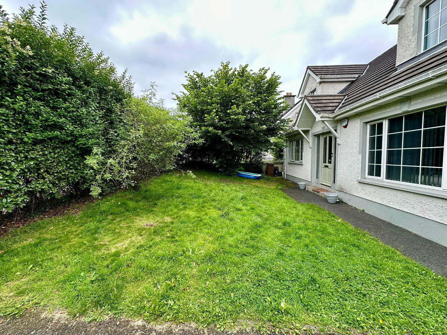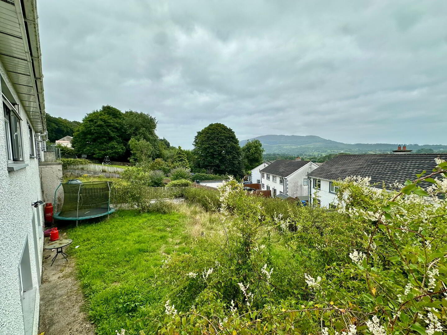3 Longfield Heights, Forkhill, Newry, BT35 9PW
Offers Over £295,000
Property Overview
Status
For Sale
Style
Detached Bungalow
Bedrooms
4
Bathrooms
2
Receptions
2
Property Features
Tenure
Not Provided
Energy Rating
Heating
Oil
Broadband Speed
*³
Property Financials
Price
Offers Over £295,000
Stamp Duty
Rates
£2,031.20 pa*¹
Typical Mortgage
3 Longfield Heights, Forkhill, Newry, BT35 9PW.
Split over three floors, this four-bed detached property with basement offers the perfect family home occupying a frontal location in the Longfield Heights development, within walking distance to all local amenities in Forkhill while enjoying spectacular views of Slieve Gullion Mountain and the surrounding countryside. This property is the perfect home for growing or established families offering both comfort and convenience in a highly desirable location. Internal inspection is a must to fully appreciate this home.
Accommodation in brief:
Ground Floor
Entrance Hall 5.20m x 2.20m. Wooden floor, Cloakroom.
Kitchen/Dining 8.30 x 3.20m. Fitted kitchen with high and low level units with breakfast bar, Belling 7 ring gas cooker, electric oven, freestanding dishwasher, fridge, partially tiled walls, tiled and laminate floor..
Utility Room 2.40 x 1.70m. Stainless steel sink, plumbed for washing machine, tiled floor.
Sun Lounge 4.50m x 3.50m. Laminate floor.
Living Room 5.20 x 4.10m. Wooden floor, open fire, T.V. Point, coving centre piece.
Bedroom 1 3.90 x 3.50m. Semi-solid oak floor. Ensuite: 2.30m x 1.70m Jack and Jill with Utility Room. Comprising of toilet, wash hand basin, electric shower.
First Floor
Family Bathroom 3.50 x 3.00m. Bathroom suite comprising of toilet, wash hand basin, corner jacuzzi style bath, electric shower.
Bedroom 2 4.10 x 3.30m. Laminate floor.
Bedroom 3 4.20 x 3.20m. Laminate floor, T.V. Point.
Bedroom 4 4.90 x 3.40m. Semi-solid oak floor.
Basement with rear access comprising of boiler Room and two storage areas
Additional Features:
- Oil Fired Central Heating,
- Upvc Windows,
- Blinds inclusive,
- Intruder Alarm system,
- Off Street Parking to front,
- Lawn to front and rear,
- Central location in Forkhill village.
DISCLAIMER: Whilst we endeavour to make our sales details accurate and reliable, the agents and vendors take no responsibility for any error, mis-statement or omission in these details. We have not tested any appliances or services within this property and cannot verify them to be in working order or within the vendor/s ownership. Intending purchasers should make appropriate enquiries through their own solicitors prior to exchange of contract. Measurements and floor plans are approximate and for guidance only.
Travel Time From This Property

Important PlacesAdd your own important places to see how far they are from this property.
Agent Accreditations



