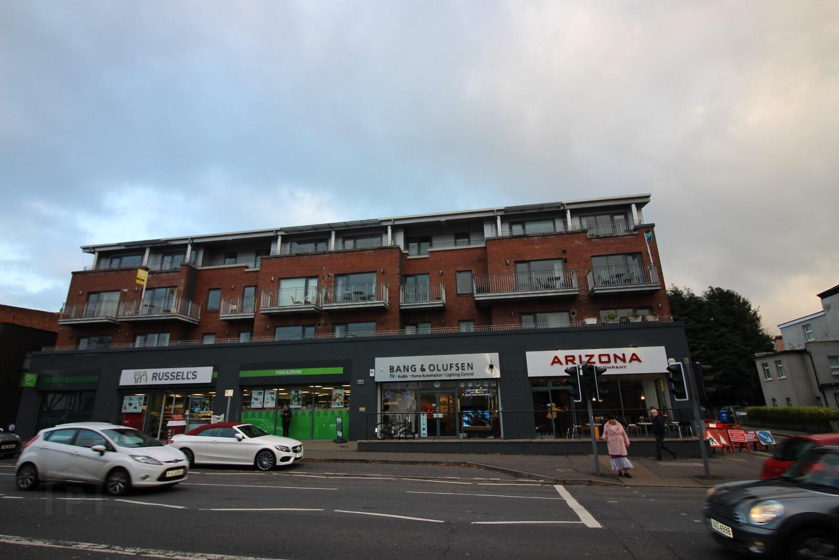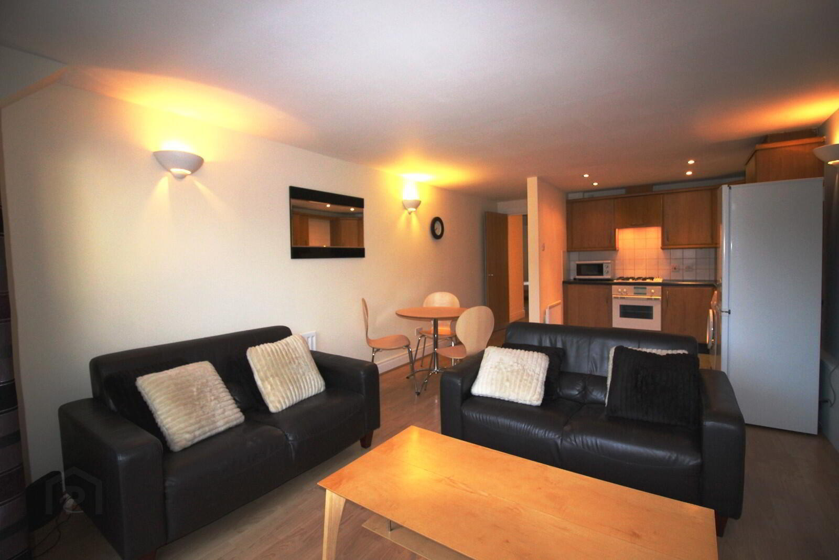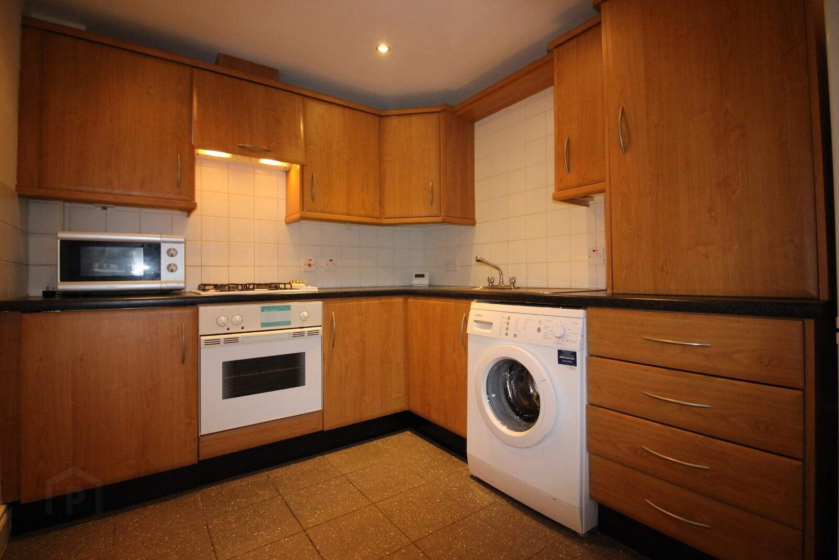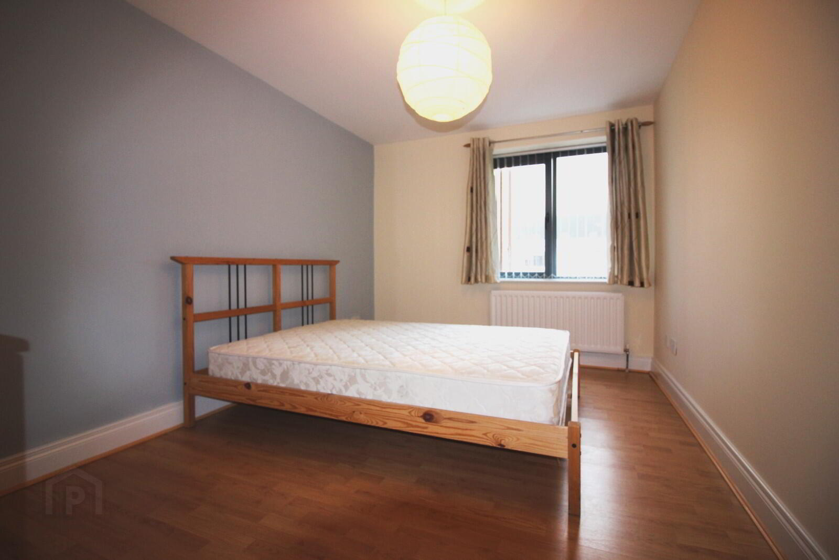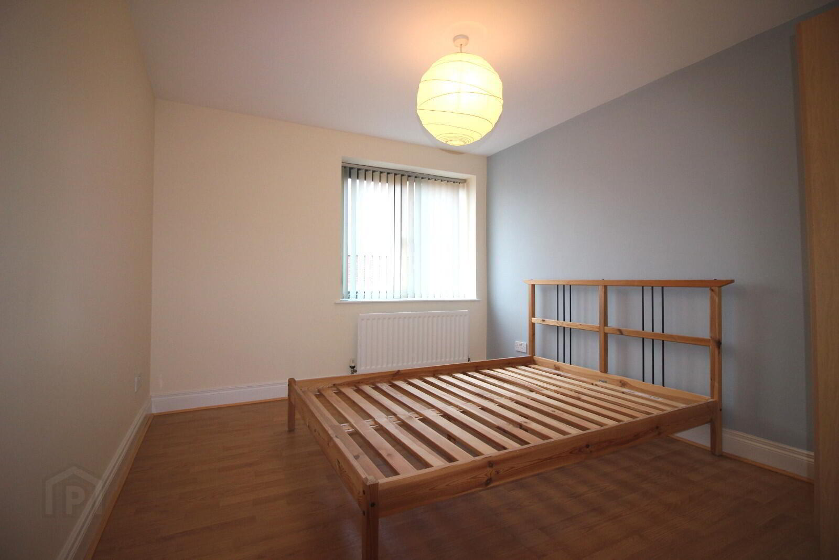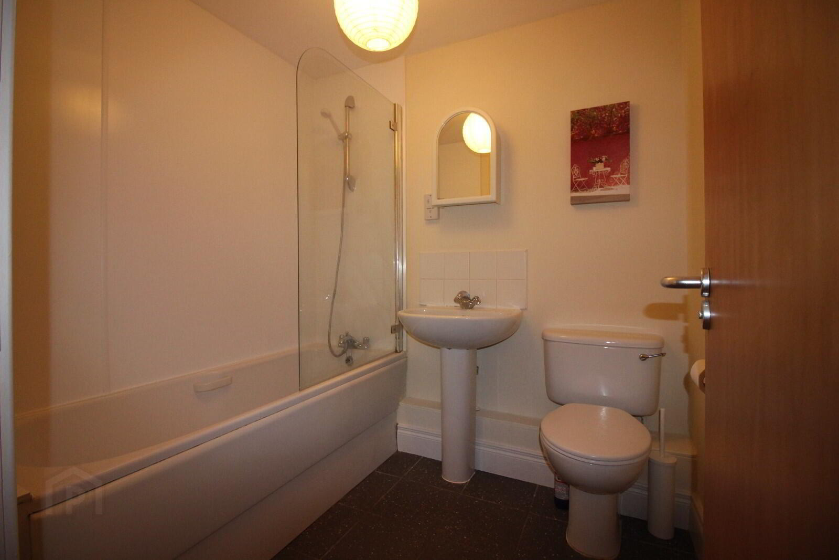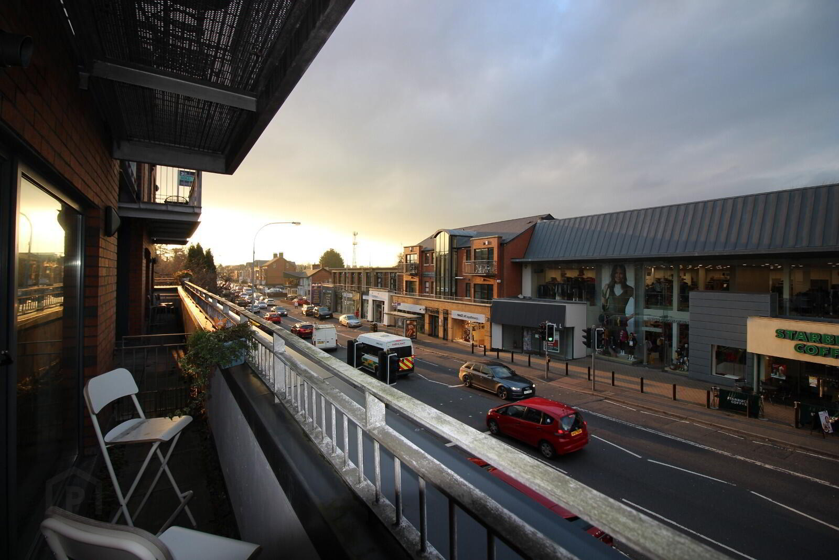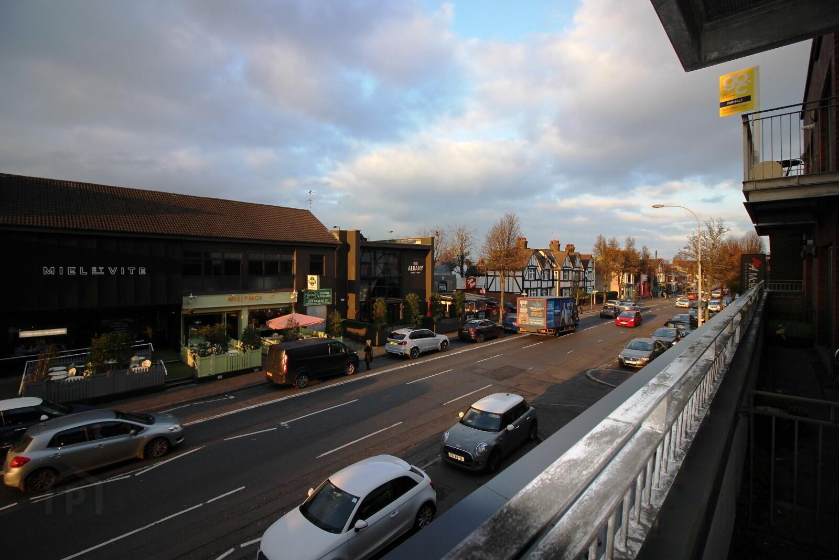To let
Added 1 day ago
3 Lesley Plaza, Lisburn Road, Belfast, BT9 6JN
£1,100 per month
Property Overview
Status
To Let
Style
Apartment
Bedrooms
2
Bathrooms
1
Receptions
1
Available From
7 Oct 2025
Property Features
Energy Rating
Heating
Gas
Property Financials
Deposit
£1,100
Additional Information
- First Floor Furnished Apartment
- Open Planned Living Dining
- Fitted Kitchen with Appliances
- Two Double Bedrooms
- Gas Fired Central Heating
- Double Glazed Windows
- Allocated Basement Car Parking
- Available From 7th October 2025
The apartment has recently been completely redecorated to offer bright, well presented accommodation that briefly comprises open pan living, dining, kitchen, two double bedrooms and bathroom.
The apartment benefits from gas fired central heating, double glazing and allocated basement car parking.
Early viewing recommended.
Ground Floor
Communal Entrance
Lift and stairs to all floors
First Floor
Hardwood Front Door
Entrance Hall
Wooden floor, walk in storage cupboard
Open Plan Living Dining 6.55m (21'6) at widest point x 3.68m (12'1) at widest point
Wooden floor, door to balcony, gas wall mounted boiler
Kitchen
Range of high and low level units, Formica worktop surfaces, stainless steel sink unit, gas hob and electric oven, fridge freezer and washing machine
Bedroom One 4.11m (13'6) x 2.77m (9'1)
Wooden floor
Bedroom Two 3.28m (10'9) x 2.92m (9'7)
Wooden floor
Bathroom
White suite comprising panelled bath with shower over. Pedestal wash hand basin and low flush w.c, tiled floor
Outside
Basement allocated car parking
Travel Time From This Property

Important PlacesAdd your own important places to see how far they are from this property.
Agent Accreditations




